Powder Room Design Ideas with Slate Floors and Mosaic Tile Floors
Refine by:
Budget
Sort by:Popular Today
41 - 60 of 1,582 photos
Item 1 of 3
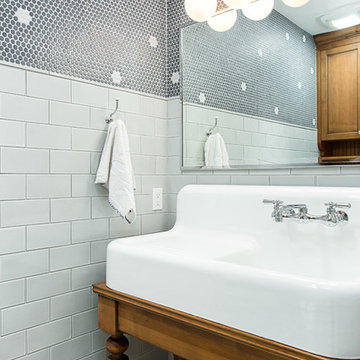
This powder bath just off the garage and mudroom is a main bathroom for the first floor in this house, so it gets a lot of use. the heavy duty sink and full tile wall coverings help create a functional space, and the cabinetry finish is the gorgeous pop in this traditionally styled space.
Powder Bath
Cabinetry: Cabico Elmwood Series, Fenwick door, Alder in Gunstock Fudge
Vanity: custom designed, built by Elmwood with custom designed turned legs from Art for Everyday
Hardware: Emtek Old Town clean cabinet knobs, polished chrome
Sink: Sign of the Crab, The Whitney 42" cast iron farmhouse with left drainboard
Faucet: Sign of the Crab wall mount, 6" swivel spout w/ lever handles in polished chrome
Commode: Toto Connelly 2-piece, elongated bowl
Wall tile: Ann Sacks Savoy collection ceramic tile - 4x8 in Lotus, penny round in Lantern with Lotus inserts (to create floret design)
Floor tile: Antique Floor Golden Sand Cleft quartzite
Towel hook: Restoration Hardware Century Ceramic hook in polished chrome
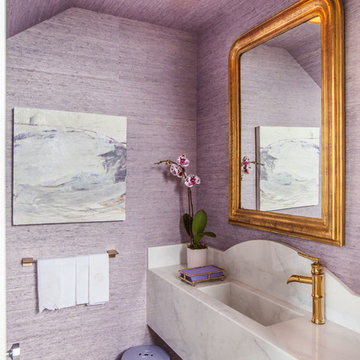
This is an example of a transitional powder room in Houston with purple walls, mosaic tile floors, an integrated sink and grey floor.
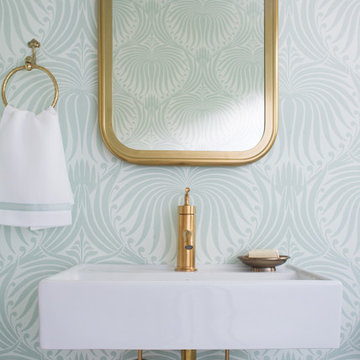
Photography: Ben Gebo
Inspiration for a small transitional powder room in Boston with shaker cabinets, white cabinets, a wall-mount toilet, white tile, stone tile, white walls, mosaic tile floors, an undermount sink, marble benchtops and white floor.
Inspiration for a small transitional powder room in Boston with shaker cabinets, white cabinets, a wall-mount toilet, white tile, stone tile, white walls, mosaic tile floors, an undermount sink, marble benchtops and white floor.
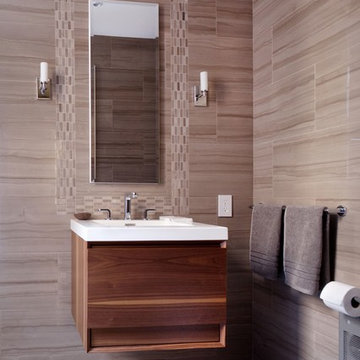
Francine Fleischer
Design ideas for a contemporary powder room in New York with flat-panel cabinets, beige tile, gray tile, porcelain tile, mosaic tile floors, an integrated sink, medium wood cabinets and grey floor.
Design ideas for a contemporary powder room in New York with flat-panel cabinets, beige tile, gray tile, porcelain tile, mosaic tile floors, an integrated sink, medium wood cabinets and grey floor.
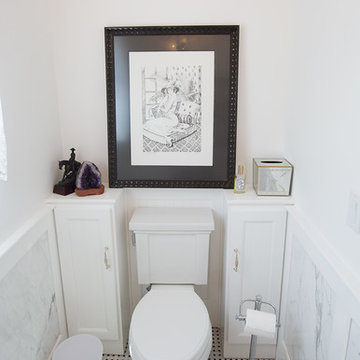
Plain Jane Photography
This is an example of a small transitional powder room in Phoenix with a wall-mount sink, flat-panel cabinets, marble benchtops, a two-piece toilet, white walls, mosaic tile floors and white cabinets.
This is an example of a small transitional powder room in Phoenix with a wall-mount sink, flat-panel cabinets, marble benchtops, a two-piece toilet, white walls, mosaic tile floors and white cabinets.
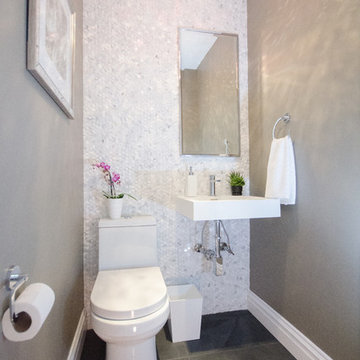
This is an example of a small modern powder room in New York with a wall-mount sink, a one-piece toilet, white tile, mosaic tile, grey walls and slate floors.
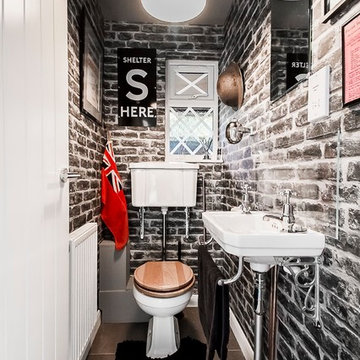
Gilda Cevasco
Design ideas for a small eclectic powder room in London with a one-piece toilet, brown tile, white walls, slate floors, grey floor and a wall-mount sink.
Design ideas for a small eclectic powder room in London with a one-piece toilet, brown tile, white walls, slate floors, grey floor and a wall-mount sink.
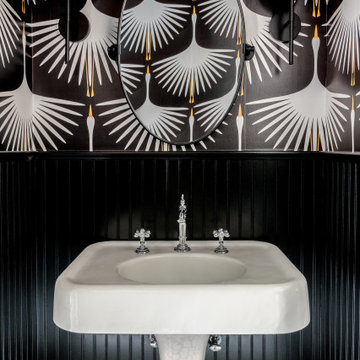
This classic black and white bathroom gets a fun twist with an art-deco wallpaper design and playful floor tile.
Inspiration for a mid-sized transitional powder room in New York with white cabinets, black walls, mosaic tile floors, a pedestal sink, black floor, a freestanding vanity and wallpaper.
Inspiration for a mid-sized transitional powder room in New York with white cabinets, black walls, mosaic tile floors, a pedestal sink, black floor, a freestanding vanity and wallpaper.
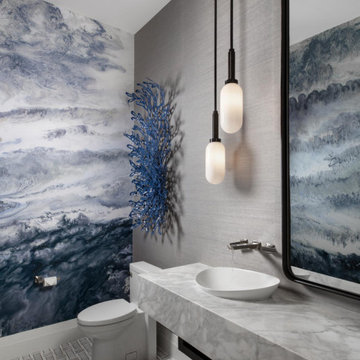
This is an example of a contemporary powder room in Miami with multi-coloured walls, mosaic tile floors, a vessel sink, grey floor, grey benchtops and wallpaper.
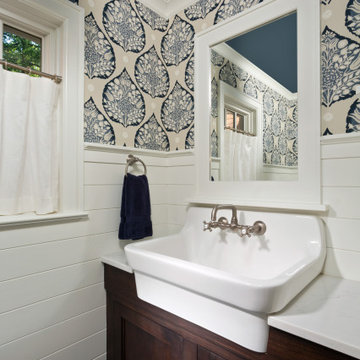
Design ideas for a mid-sized traditional powder room in Boston with shaker cabinets, dark wood cabinets, white walls, slate floors, quartzite benchtops, black floor, white benchtops, a freestanding vanity and planked wall panelling.
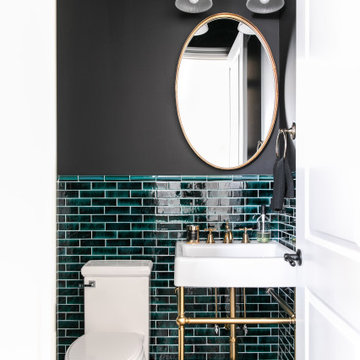
Photo by Jamie Anholt
Design ideas for a small transitional powder room in Calgary with green tile, black walls, mosaic tile floors, a pedestal sink and black floor.
Design ideas for a small transitional powder room in Calgary with green tile, black walls, mosaic tile floors, a pedestal sink and black floor.
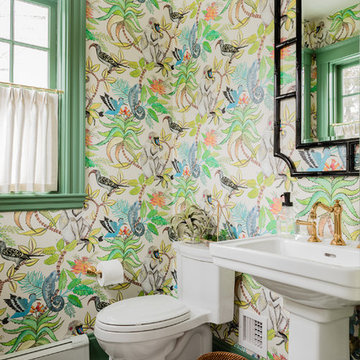
This is an example of a transitional powder room in Boston with a one-piece toilet, multi-coloured walls, mosaic tile floors, a pedestal sink and multi-coloured floor.
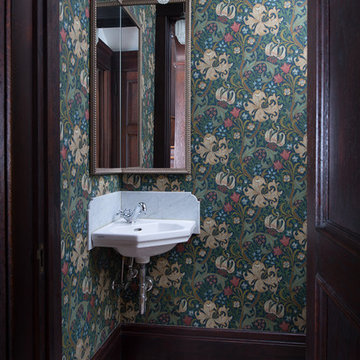
Scott Amundson Photography
This is an example of a traditional powder room in Minneapolis with green walls, mosaic tile floors, a wall-mount sink and white floor.
This is an example of a traditional powder room in Minneapolis with green walls, mosaic tile floors, a wall-mount sink and white floor.
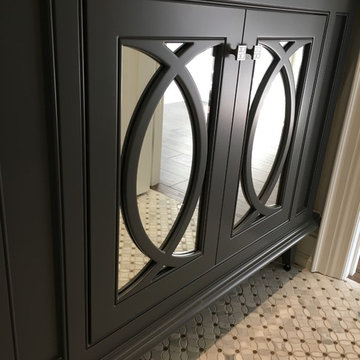
Custom Made Transitional Valentini Bathroom Cabinetry with a Gray Painted Colour & mirror doors. Cambria Quartz Counter tops with " Britannicca " Colour. White Marble Patterned Mosaic Floor Tiles. Riobel Chrome Bathroom Faucet. Photos by Piero Pasquariello
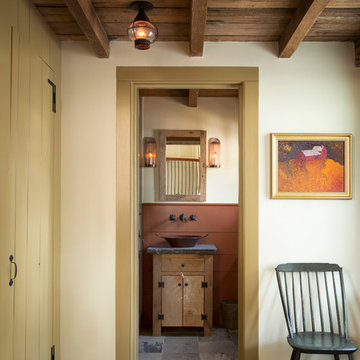
The beautiful, old barn on this Topsfield estate was at risk of being demolished. Before approaching Mathew Cummings, the homeowner had met with several architects about the structure, and they had all told her that it needed to be torn down. Thankfully, for the sake of the barn and the owner, Cummings Architects has a long and distinguished history of preserving some of the oldest timber framed homes and barns in the U.S.
Once the homeowner realized that the barn was not only salvageable, but could be transformed into a new living space that was as utilitarian as it was stunning, the design ideas began flowing fast. In the end, the design came together in a way that met all the family’s needs with all the warmth and style you’d expect in such a venerable, old building.
On the ground level of this 200-year old structure, a garage offers ample room for three cars, including one loaded up with kids and groceries. Just off the garage is the mudroom – a large but quaint space with an exposed wood ceiling, custom-built seat with period detailing, and a powder room. The vanity in the powder room features a vanity that was built using salvaged wood and reclaimed bluestone sourced right on the property.
Original, exposed timbers frame an expansive, two-story family room that leads, through classic French doors, to a new deck adjacent to the large, open backyard. On the second floor, salvaged barn doors lead to the master suite which features a bright bedroom and bath as well as a custom walk-in closet with his and hers areas separated by a black walnut island. In the master bath, hand-beaded boards surround a claw-foot tub, the perfect place to relax after a long day.
In addition, the newly restored and renovated barn features a mid-level exercise studio and a children’s playroom that connects to the main house.
From a derelict relic that was slated for demolition to a warmly inviting and beautifully utilitarian living space, this barn has undergone an almost magical transformation to become a beautiful addition and asset to this stately home.
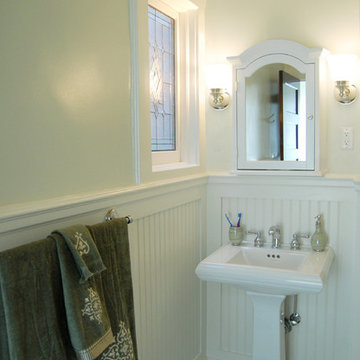
This is an example of a small traditional powder room in New York with a pedestal sink, green walls and mosaic tile floors.
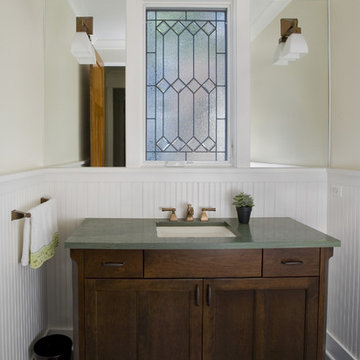
Photo by Linda Oyama-Bryan
This is an example of a mid-sized arts and crafts powder room in Chicago with an undermount sink, shaker cabinets, dark wood cabinets, green benchtops, a two-piece toilet, beige walls, slate floors, granite benchtops, green floor, a freestanding vanity and panelled walls.
This is an example of a mid-sized arts and crafts powder room in Chicago with an undermount sink, shaker cabinets, dark wood cabinets, green benchtops, a two-piece toilet, beige walls, slate floors, granite benchtops, green floor, a freestanding vanity and panelled walls.

Transitional powder room in Dallas with black cabinets, a two-piece toilet, multi-coloured walls, mosaic tile floors, an undermount sink, engineered quartz benchtops, multi-coloured floor, white benchtops, a built-in vanity and wallpaper.
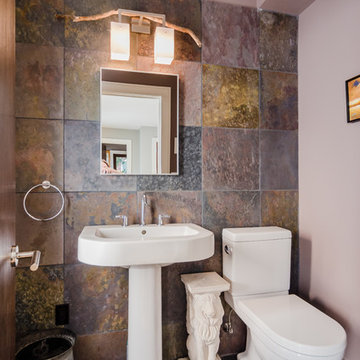
Inspiration for a small powder room in Boston with a one-piece toilet, gray tile, grey walls, slate floors, a pedestal sink, slate and grey floor.
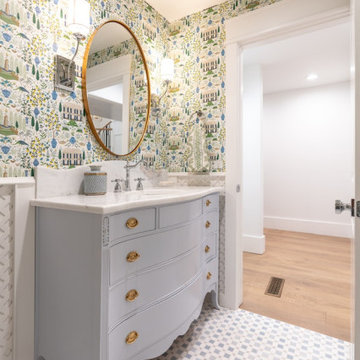
Powder Bath - Vintage Chest vanity, Marble mosaic floors, Camont Wallpaper
Traditional powder room in Oklahoma City with blue cabinets, white walls, mosaic tile floors, an undermount sink, marble benchtops, blue floor, white benchtops, a freestanding vanity and wallpaper.
Traditional powder room in Oklahoma City with blue cabinets, white walls, mosaic tile floors, an undermount sink, marble benchtops, blue floor, white benchtops, a freestanding vanity and wallpaper.
Powder Room Design Ideas with Slate Floors and Mosaic Tile Floors
3