Powder Room Design Ideas with Slate Floors and Travertine Floors
Refine by:
Budget
Sort by:Popular Today
21 - 40 of 1,018 photos
Item 1 of 3
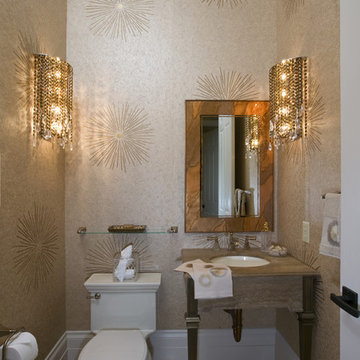
Please visit my website directly by copying and pasting this link directly into your browser: http://www.berensinteriors.com/ to learn more about this project and how we may work together!
This alluring powder bathroom is like a tiny gem with the handpainted wallpaper. Robert Naik Photography.
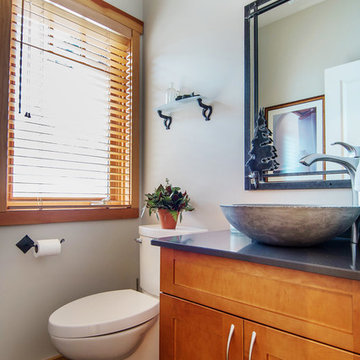
Stephaniemoorephoto
Design ideas for a large contemporary powder room in Vancouver with shaker cabinets, medium wood cabinets, slate floors, a vessel sink, engineered quartz benchtops, a two-piece toilet and white walls.
Design ideas for a large contemporary powder room in Vancouver with shaker cabinets, medium wood cabinets, slate floors, a vessel sink, engineered quartz benchtops, a two-piece toilet and white walls.
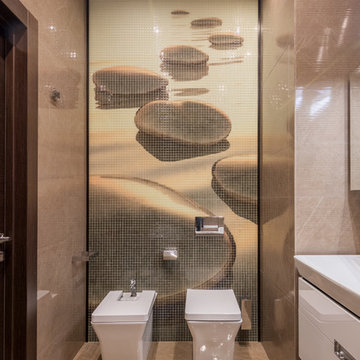
Вольдемар Деревенец
Large contemporary powder room in Other with flat-panel cabinets, white cabinets, beige tile, porcelain tile, travertine floors, a bidet, beige floor and a vessel sink.
Large contemporary powder room in Other with flat-panel cabinets, white cabinets, beige tile, porcelain tile, travertine floors, a bidet, beige floor and a vessel sink.
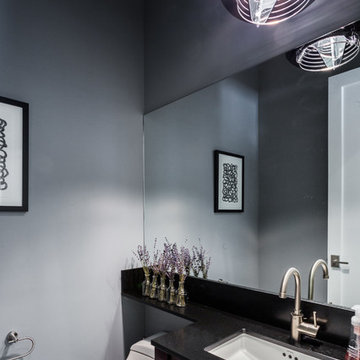
Photo of a small contemporary powder room in New York with furniture-like cabinets, dark wood cabinets, a one-piece toilet, grey walls, slate floors, an undermount sink, granite benchtops and black benchtops.
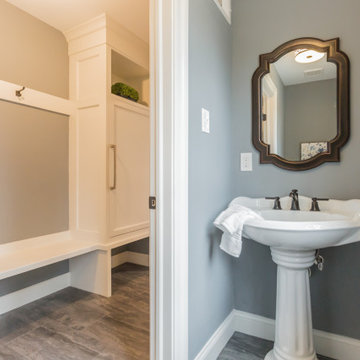
With family life and entertaining in mind, we built this 4,000 sq. ft., 4 bedroom, 3 full baths and 2 half baths house from the ground up! To fit in with the rest of the neighborhood, we constructed an English Tudor style home, but updated it with a modern, open floor plan on the first floor, bright bedrooms, and large windows throughout the home. What sets this home apart are the high-end architectural details that match the home’s Tudor exterior, such as the historically accurate windows encased in black frames. The stunning craftsman-style staircase is a post and rail system, with painted railings. The first floor was designed with entertaining in mind, as the kitchen, living, dining, and family rooms flow seamlessly. The home office is set apart to ensure a quiet space and has its own adjacent powder room. Another half bath and is located off the mudroom. Upstairs, the principle bedroom has a luxurious en-suite bathroom, with Carrera marble floors, furniture quality double vanity, and a large walk in shower. There are three other bedrooms, with a Jack-and-Jill bathroom and an additional hall bathroom.
Rudloff Custom Builders has won Best of Houzz for Customer Service in 2014, 2015 2016, 2017, 2019, and 2020. We also were voted Best of Design in 2016, 2017, 2018, 2019 and 2020, which only 2% of professionals receive. Rudloff Custom Builders has been featured on Houzz in their Kitchen of the Week, What to Know About Using Reclaimed Wood in the Kitchen as well as included in their Bathroom WorkBook article. We are a full service, certified remodeling company that covers all of the Philadelphia suburban area. This business, like most others, developed from a friendship of young entrepreneurs who wanted to make a difference in their clients’ lives, one household at a time. This relationship between partners is much more than a friendship. Edward and Stephen Rudloff are brothers who have renovated and built custom homes together paying close attention to detail. They are carpenters by trade and understand concept and execution. Rudloff Custom Builders will provide services for you with the highest level of professionalism, quality, detail, punctuality and craftsmanship, every step of the way along our journey together.
Specializing in residential construction allows us to connect with our clients early in the design phase to ensure that every detail is captured as you imagined. One stop shopping is essentially what you will receive with Rudloff Custom Builders from design of your project to the construction of your dreams, executed by on-site project managers and skilled craftsmen. Our concept: envision our client’s ideas and make them a reality. Our mission: CREATING LIFETIME RELATIONSHIPS BUILT ON TRUST AND INTEGRITY.
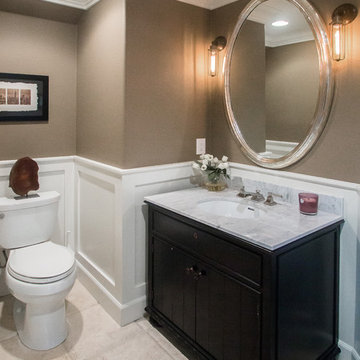
Design ideas for a mid-sized traditional powder room in Orange County with shaker cabinets, black cabinets, a two-piece toilet, travertine floors, an undermount sink, marble benchtops, beige walls and white benchtops.
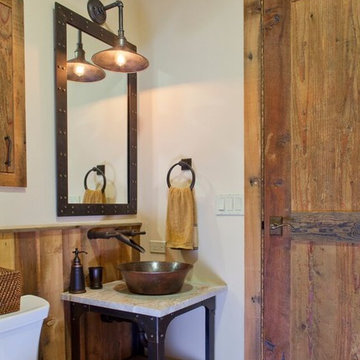
This is an example of a mid-sized country powder room in Denver with shaker cabinets, medium wood cabinets, a two-piece toilet, white walls, slate floors, a vessel sink and marble benchtops.
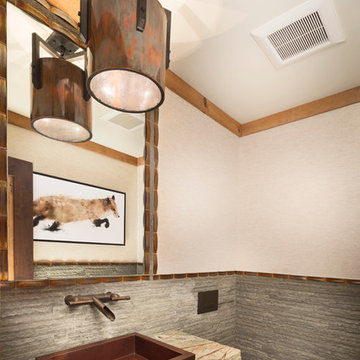
Tom Zikas
Design ideas for a small country powder room in Sacramento with open cabinets, a wall-mount toilet, gray tile, beige walls, a vessel sink, distressed cabinets, stone tile, granite benchtops, slate floors and grey benchtops.
Design ideas for a small country powder room in Sacramento with open cabinets, a wall-mount toilet, gray tile, beige walls, a vessel sink, distressed cabinets, stone tile, granite benchtops, slate floors and grey benchtops.
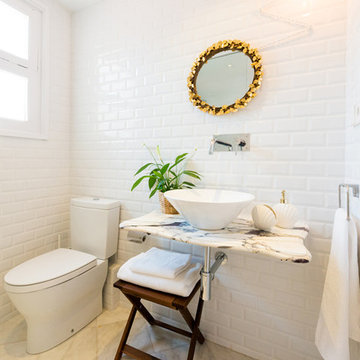
Photo of a small scandinavian powder room in Barcelona with a two-piece toilet, subway tile, white walls, travertine floors, a vessel sink, marble benchtops and white tile.
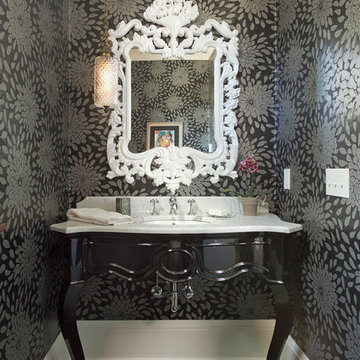
Seth Hannula
Design ideas for a transitional powder room in Minneapolis with furniture-like cabinets, multi-coloured walls, slate floors and white benchtops.
Design ideas for a transitional powder room in Minneapolis with furniture-like cabinets, multi-coloured walls, slate floors and white benchtops.
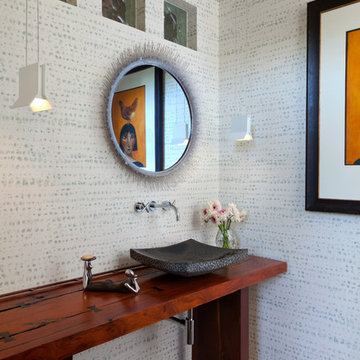
Updated lighting, wallcovering and the owner's art
Inspiration for a mid-sized contemporary powder room in Denver with multi-coloured walls, a vessel sink, wood benchtops, multi-coloured floor, brown benchtops and slate floors.
Inspiration for a mid-sized contemporary powder room in Denver with multi-coloured walls, a vessel sink, wood benchtops, multi-coloured floor, brown benchtops and slate floors.
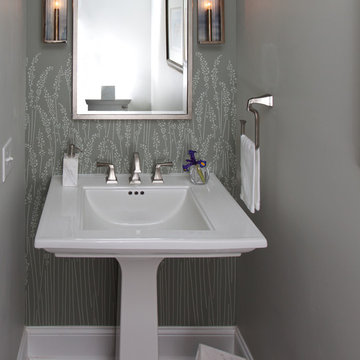
Photo of a small transitional powder room in Raleigh with a two-piece toilet, grey walls, slate floors, a pedestal sink, solid surface benchtops and grey floor.
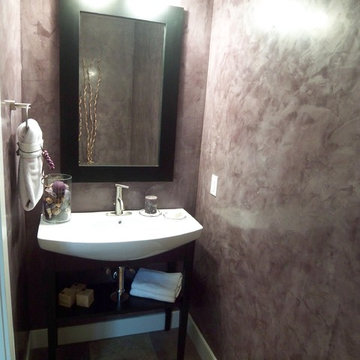
Photo by Jannet Borrmann
* This modern powder room has beautifully smooth plaster walls in a fun purple / taupe color.
Small contemporary powder room in Other with purple walls, slate floors and an integrated sink.
Small contemporary powder room in Other with purple walls, slate floors and an integrated sink.
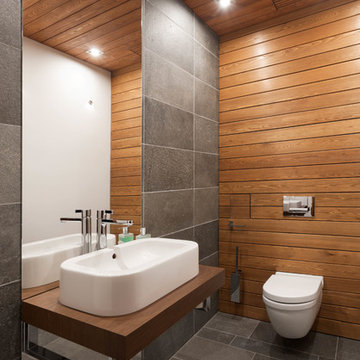
Алексей Князев
This is an example of a small contemporary powder room in Moscow with a wall-mount toilet, gray tile, slate, multi-coloured walls, slate floors, a vessel sink, wood benchtops, grey floor and brown benchtops.
This is an example of a small contemporary powder room in Moscow with a wall-mount toilet, gray tile, slate, multi-coloured walls, slate floors, a vessel sink, wood benchtops, grey floor and brown benchtops.
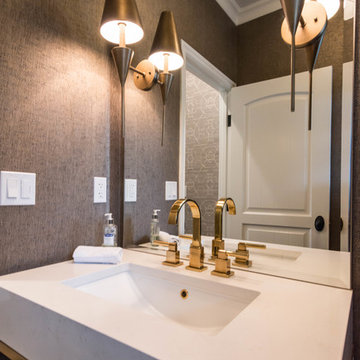
Mel Carll
Photo of a small transitional powder room in Los Angeles with open cabinets, a one-piece toilet, brown walls, slate floors, a wall-mount sink, solid surface benchtops, grey floor and white benchtops.
Photo of a small transitional powder room in Los Angeles with open cabinets, a one-piece toilet, brown walls, slate floors, a wall-mount sink, solid surface benchtops, grey floor and white benchtops.
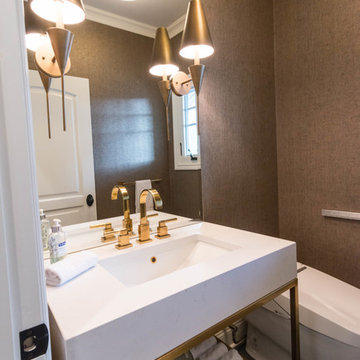
Mel Carll
Small transitional powder room in Los Angeles with open cabinets, a one-piece toilet, brown walls, slate floors, a wall-mount sink, solid surface benchtops, grey floor and white benchtops.
Small transitional powder room in Los Angeles with open cabinets, a one-piece toilet, brown walls, slate floors, a wall-mount sink, solid surface benchtops, grey floor and white benchtops.
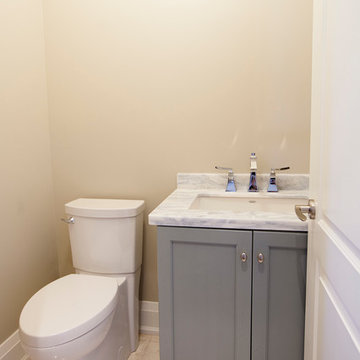
This is an example of a transitional powder room in Toronto with beaded inset cabinets, grey cabinets, a two-piece toilet, beige walls, travertine floors, an undermount sink, quartzite benchtops and beige floor.
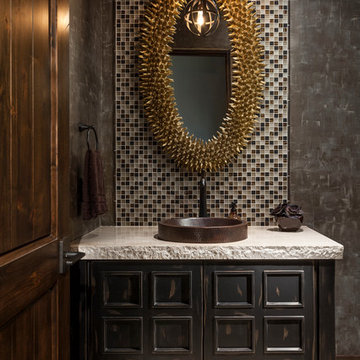
Photo of a large powder room in Phoenix with furniture-like cabinets, dark wood cabinets, multi-coloured tile, mosaic tile, a vessel sink, black walls, travertine floors, concrete benchtops, white floor and grey benchtops.
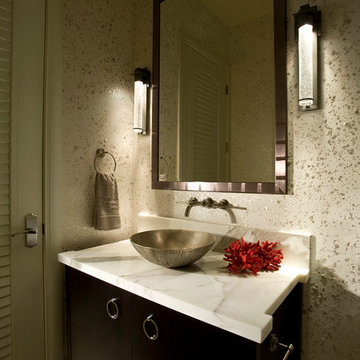
Photo of a mid-sized transitional powder room in Miami with a vessel sink, furniture-like cabinets, black cabinets, beige walls, travertine floors, marble benchtops, beige floor and white benchtops.
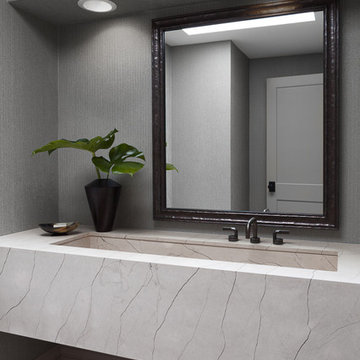
This powder room has a simple, clean, modern, unadorned feel and look. A floating stone vanity with a rectangular, integrated under mount sink offers a clean appeal. The faucet was off set in order to avoid moving the existing plumbing and the wallpaper was added for a nice but light textural feel and look. We kept the soffit and treated it as the wall to allow the height of the ceiling to show itself off.
Photo credit: Janet Mesic Mackie
Powder Room Design Ideas with Slate Floors and Travertine Floors
2