All Toilets Powder Room Design Ideas with Slate Floors
Refine by:
Budget
Sort by:Popular Today
1 - 20 of 300 photos
Item 1 of 3
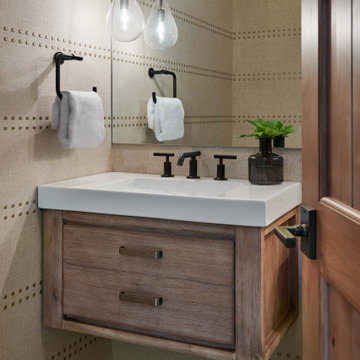
Photo of a small country powder room in Denver with flat-panel cabinets, medium wood cabinets, a two-piece toilet, beige walls, slate floors, an integrated sink, solid surface benchtops, grey floor, white benchtops, a floating vanity and wallpaper.
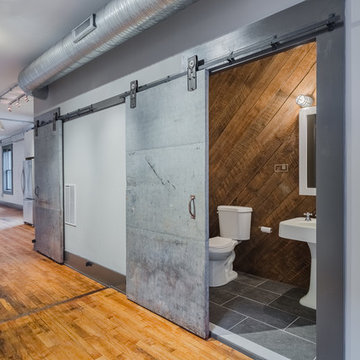
Inspiration for a mid-sized industrial powder room in Baltimore with a two-piece toilet, gray tile, grey walls, slate floors and a pedestal sink.

Photo of a mid-sized transitional powder room in Other with a one-piece toilet, brown tile, pebble tile, brown walls, slate floors, brown floor, black benchtops, a freestanding vanity, wood and wood walls.
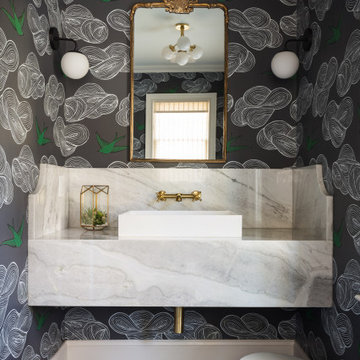
Photo of a small modern powder room in New York with open cabinets, a two-piece toilet, multi-coloured walls, slate floors, a vessel sink, marble benchtops, black floor and white benchtops.
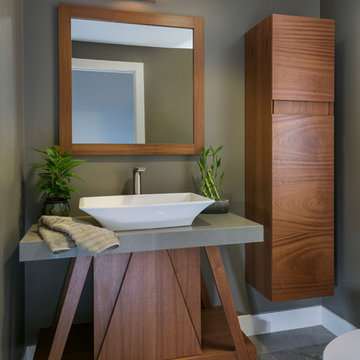
This is an example of a small asian powder room in Boston with flat-panel cabinets, dark wood cabinets, a one-piece toilet, grey walls, slate floors, a vessel sink, limestone benchtops, grey floor and grey benchtops.
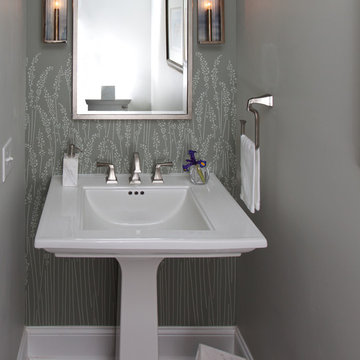
Photo of a small transitional powder room in Raleigh with a two-piece toilet, grey walls, slate floors, a pedestal sink, solid surface benchtops and grey floor.
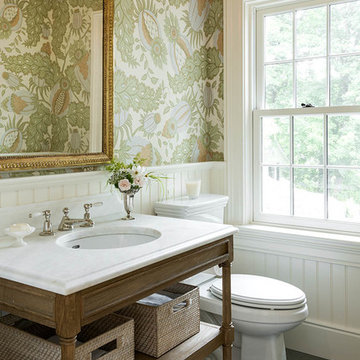
Powder Room
Photo by Rob Karosis
Design ideas for a traditional powder room in New York with furniture-like cabinets, a two-piece toilet, multi-coloured walls, an undermount sink, grey floor, medium wood cabinets, slate floors, marble benchtops and white benchtops.
Design ideas for a traditional powder room in New York with furniture-like cabinets, a two-piece toilet, multi-coloured walls, an undermount sink, grey floor, medium wood cabinets, slate floors, marble benchtops and white benchtops.
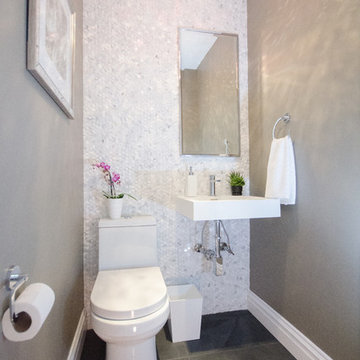
This is an example of a small modern powder room in New York with a wall-mount sink, a one-piece toilet, white tile, mosaic tile, grey walls and slate floors.
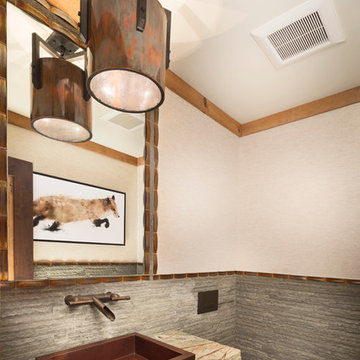
Tom Zikas
Design ideas for a small country powder room in Sacramento with open cabinets, a wall-mount toilet, gray tile, beige walls, a vessel sink, distressed cabinets, stone tile, granite benchtops, slate floors and grey benchtops.
Design ideas for a small country powder room in Sacramento with open cabinets, a wall-mount toilet, gray tile, beige walls, a vessel sink, distressed cabinets, stone tile, granite benchtops, slate floors and grey benchtops.
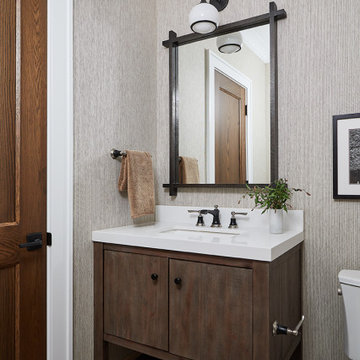
Photo of a mid-sized transitional powder room in Grand Rapids with flat-panel cabinets, medium wood cabinets, grey walls, an undermount sink, multi-coloured floor, a two-piece toilet, slate floors, white benchtops, a freestanding vanity and wallpaper.
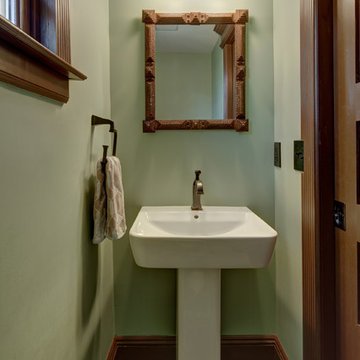
Wing Wong/Memories TTL
Design ideas for a small arts and crafts powder room in New York with a two-piece toilet, green walls, slate floors and a pedestal sink.
Design ideas for a small arts and crafts powder room in New York with a two-piece toilet, green walls, slate floors and a pedestal sink.
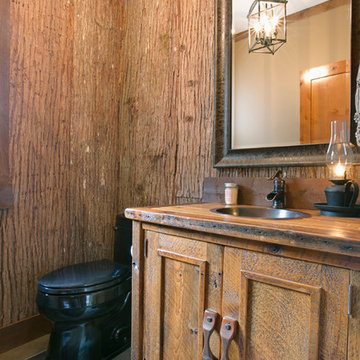
Real Cedar Bark. Stripped off cedar log, dried, and installed on walls. Smells and looks amazing. Barnwood vanity with barnwood top, copper sink. Very cool powder room
Bill Johnson
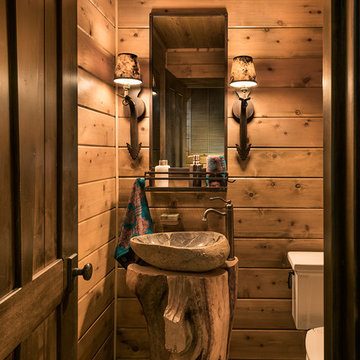
This is an example of a small country powder room in Phoenix with a two-piece toilet, slate floors, a vessel sink and wood benchtops.
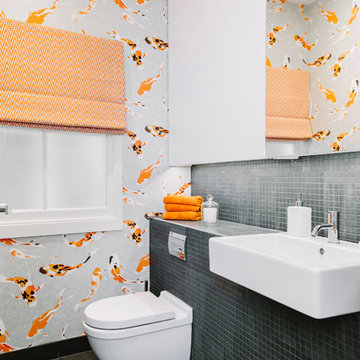
This is an example of a mid-sized traditional powder room in London with a wall-mount toilet, mosaic tile, white walls, slate floors, a drop-in sink, grey floor and grey benchtops.
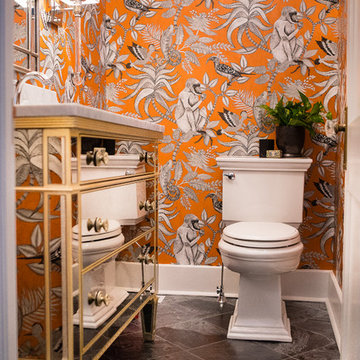
Small transitional powder room in Other with furniture-like cabinets, a two-piece toilet, orange walls, slate floors, an undermount sink, marble benchtops and black floor.
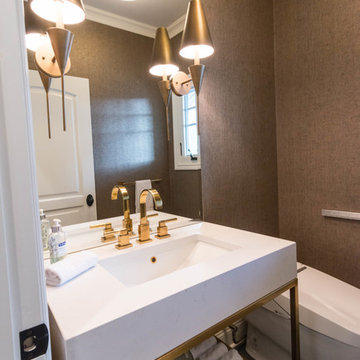
Mel Carll
Small transitional powder room in Los Angeles with open cabinets, a one-piece toilet, brown walls, slate floors, a wall-mount sink, solid surface benchtops, grey floor and white benchtops.
Small transitional powder room in Los Angeles with open cabinets, a one-piece toilet, brown walls, slate floors, a wall-mount sink, solid surface benchtops, grey floor and white benchtops.
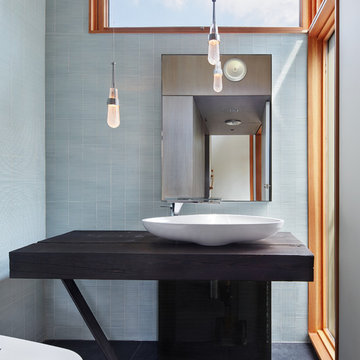
The homeowners sought to create a modest, modern, lakeside cottage, nestled into a narrow lot in Tonka Bay. The site inspired a modified shotgun-style floor plan, with rooms laid out in succession from front to back. Simple and authentic materials provide a soft and inviting palette for this modern home. Wood finishes in both warm and soft grey tones complement a combination of clean white walls, blue glass tiles, steel frames, and concrete surfaces. Sustainable strategies were incorporated to provide healthy living and a net-positive-energy-use home. Onsite geothermal, solar panels, battery storage, insulation systems, and triple-pane windows combine to provide independence from frequent power outages and supply excess power to the electrical grid.
Photos by Corey Gaffer
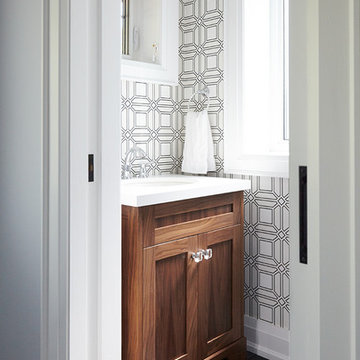
Kim Jeffery Photographer
www.kimjeffery.com
Small transitional powder room in Toronto with an undermount sink, shaker cabinets, medium wood cabinets, engineered quartz benchtops, a two-piece toilet, gray tile, white walls and slate floors.
Small transitional powder room in Toronto with an undermount sink, shaker cabinets, medium wood cabinets, engineered quartz benchtops, a two-piece toilet, gray tile, white walls and slate floors.

A complete powder room with wall panels, a fully-covered vanity box, and a mirror border made of natural onyx marble.
Small modern powder room in New York with flat-panel cabinets, beige cabinets, a one-piece toilet, beige tile, marble, beige walls, slate floors, an integrated sink, marble benchtops, black floor, beige benchtops, a freestanding vanity, recessed and panelled walls.
Small modern powder room in New York with flat-panel cabinets, beige cabinets, a one-piece toilet, beige tile, marble, beige walls, slate floors, an integrated sink, marble benchtops, black floor, beige benchtops, a freestanding vanity, recessed and panelled walls.
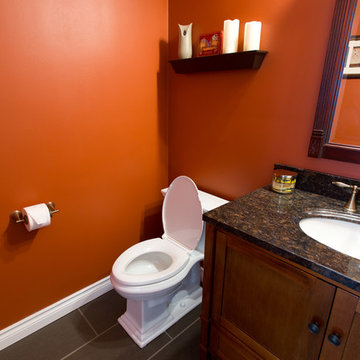
Design ideas for a small transitional powder room in Toronto with recessed-panel cabinets, medium wood cabinets, a two-piece toilet, orange walls, slate floors, an undermount sink and granite benchtops.
All Toilets Powder Room Design Ideas with Slate Floors
1