Powder Room Design Ideas with Soapstone Benchtops and Limestone Benchtops
Refine by:
Budget
Sort by:Popular Today
1 - 20 of 519 photos
Item 1 of 3

The floor plan of the powder room was left unchanged and the focus was directed at refreshing the space. The green slate vanity ties the powder room to the laundry, creating unison within this beautiful South-East Melbourne home. With brushed nickel features and an arched mirror, Jeyda has left us swooning over this timeless and luxurious bathroom
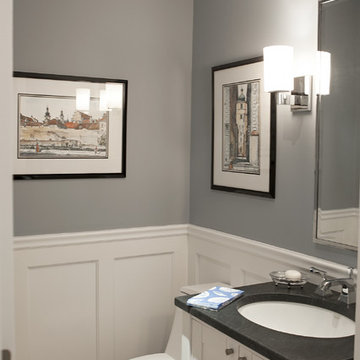
Photo: Denison Lourenco
Design ideas for a traditional powder room in New York with an undermount sink, shaker cabinets, white cabinets, soapstone benchtops, a one-piece toilet and grey benchtops.
Design ideas for a traditional powder room in New York with an undermount sink, shaker cabinets, white cabinets, soapstone benchtops, a one-piece toilet and grey benchtops.

Design ideas for a small transitional powder room in Bilbao with flat-panel cabinets, medium wood cabinets, a one-piece toilet, white tile, ceramic tile, brown walls, ceramic floors, a vessel sink, limestone benchtops, multi-coloured floor, brown benchtops, a built-in vanity and wallpaper.
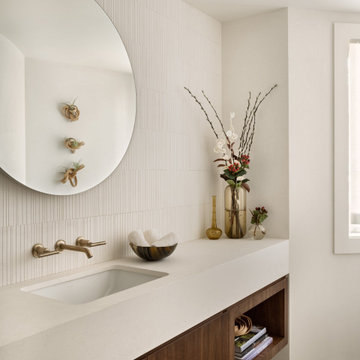
An Italian limestone tile, called “Raw”, with an interesting rugged hewn face provides the backdrop for a room where simplicity reigns. The pure geometries expressed in the perforated doors, the mirror, and the vanity play against the baroque plan of the room, the hanging organic sculptures and the bent wood planters.
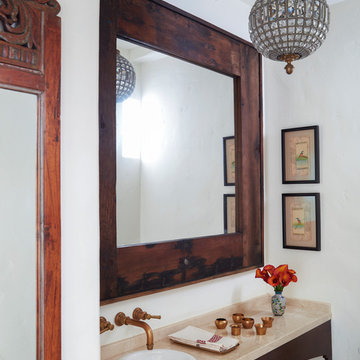
Photography: Roger Davies
Furnishings: Tamar Stein Interiors
Inspiration for a mediterranean powder room in Los Angeles with white walls, a drop-in sink, limestone benchtops and beige benchtops.
Inspiration for a mediterranean powder room in Los Angeles with white walls, a drop-in sink, limestone benchtops and beige benchtops.
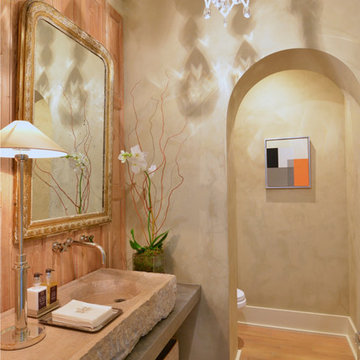
Mid-sized powder room in Other with a two-piece toilet, beige walls, light hardwood floors, an integrated sink, limestone benchtops and beige benchtops.

In the powder room, DGI went moody and dramatic with the design while still incorporating minimalist details and clean lines to maintain a really modern feel.
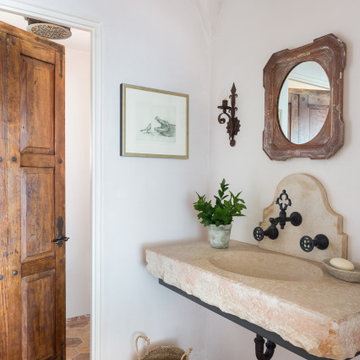
Power Room with Stone Sink
This is an example of a mid-sized mediterranean powder room in Los Angeles with a one-piece toilet, beige walls, terra-cotta floors, a wall-mount sink, limestone benchtops, red floor, beige benchtops, a floating vanity and vaulted.
This is an example of a mid-sized mediterranean powder room in Los Angeles with a one-piece toilet, beige walls, terra-cotta floors, a wall-mount sink, limestone benchtops, red floor, beige benchtops, a floating vanity and vaulted.
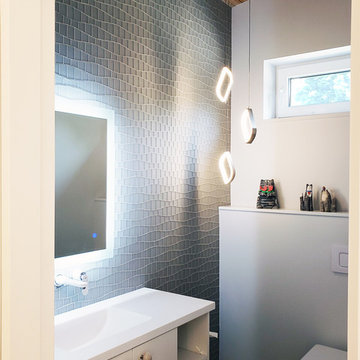
Inspiration for a small contemporary powder room in New York with flat-panel cabinets, white cabinets, a one-piece toilet, gray tile, glass sheet wall, white walls, medium hardwood floors, an undermount sink, soapstone benchtops, brown floor and white benchtops.
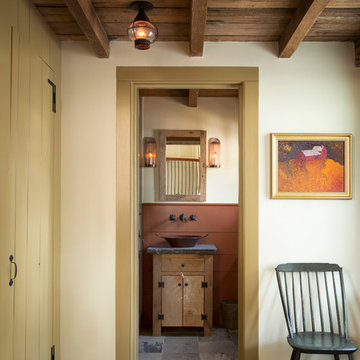
The beautiful, old barn on this Topsfield estate was at risk of being demolished. Before approaching Mathew Cummings, the homeowner had met with several architects about the structure, and they had all told her that it needed to be torn down. Thankfully, for the sake of the barn and the owner, Cummings Architects has a long and distinguished history of preserving some of the oldest timber framed homes and barns in the U.S.
Once the homeowner realized that the barn was not only salvageable, but could be transformed into a new living space that was as utilitarian as it was stunning, the design ideas began flowing fast. In the end, the design came together in a way that met all the family’s needs with all the warmth and style you’d expect in such a venerable, old building.
On the ground level of this 200-year old structure, a garage offers ample room for three cars, including one loaded up with kids and groceries. Just off the garage is the mudroom – a large but quaint space with an exposed wood ceiling, custom-built seat with period detailing, and a powder room. The vanity in the powder room features a vanity that was built using salvaged wood and reclaimed bluestone sourced right on the property.
Original, exposed timbers frame an expansive, two-story family room that leads, through classic French doors, to a new deck adjacent to the large, open backyard. On the second floor, salvaged barn doors lead to the master suite which features a bright bedroom and bath as well as a custom walk-in closet with his and hers areas separated by a black walnut island. In the master bath, hand-beaded boards surround a claw-foot tub, the perfect place to relax after a long day.
In addition, the newly restored and renovated barn features a mid-level exercise studio and a children’s playroom that connects to the main house.
From a derelict relic that was slated for demolition to a warmly inviting and beautifully utilitarian living space, this barn has undergone an almost magical transformation to become a beautiful addition and asset to this stately home.

Kasia Karska Design is a design-build firm located in the heart of the Vail Valley and Colorado Rocky Mountains. The design and build process should feel effortless and enjoyable. Our strengths at KKD lie in our comprehensive approach. We understand that when our clients look for someone to design and build their dream home, there are many options for them to choose from.
With nearly 25 years of experience, we understand the key factors that create a successful building project.
-Seamless Service – we handle both the design and construction in-house
-Constant Communication in all phases of the design and build
-A unique home that is a perfect reflection of you
-In-depth understanding of your requirements
-Multi-faceted approach with additional studies in the traditions of Vaastu Shastra and Feng Shui Eastern design principles
Because each home is entirely tailored to the individual client, they are all one-of-a-kind and entirely unique. We get to know our clients well and encourage them to be an active part of the design process in order to build their custom home. One driving factor as to why our clients seek us out is the fact that we handle all phases of the home design and build. There is no challenge too big because we have the tools and the motivation to build your custom home. At Kasia Karska Design, we focus on the details; and, being a women-run business gives us the advantage of being empathetic throughout the entire process. Thanks to our approach, many clients have trusted us with the design and build of their homes.
If you’re ready to build a home that’s unique to your lifestyle, goals, and vision, Kasia Karska Design’s doors are always open. We look forward to helping you design and build the home of your dreams, your own personal sanctuary.
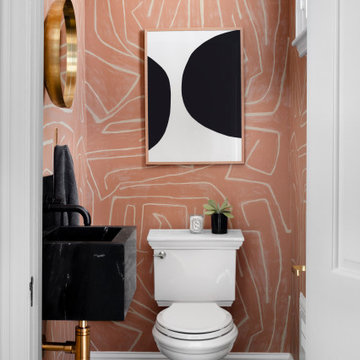
A historic home in the Homeland neighborhood of Baltimore, MD designed for a young, modern family. Traditional detailings are complemented by modern furnishings, fixtures, and color palettes.
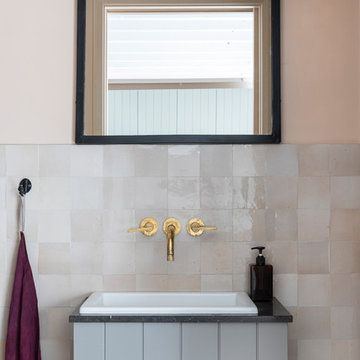
Chris Snook
This is an example of an industrial powder room in London with grey cabinets, pink tile, limestone benchtops, black benchtops and pink walls.
This is an example of an industrial powder room in London with grey cabinets, pink tile, limestone benchtops, black benchtops and pink walls.
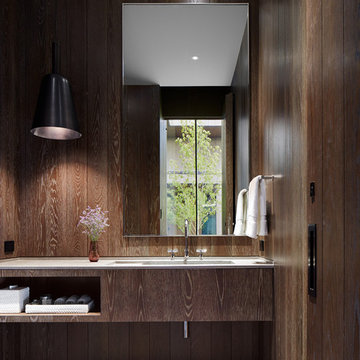
Steve Hall Hedrich Blessing
Inspiration for a modern powder room in Denver with flat-panel cabinets, medium wood cabinets, white tile, limestone floors, an integrated sink, limestone benchtops, grey floor and brown walls.
Inspiration for a modern powder room in Denver with flat-panel cabinets, medium wood cabinets, white tile, limestone floors, an integrated sink, limestone benchtops, grey floor and brown walls.
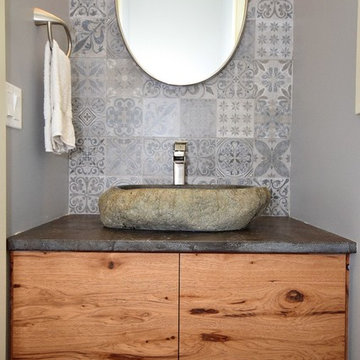
Solid rustic hickory doors with horizontal grain on floating vanity with stone vessel sink.
Photographer - Luke Cebulak
Design ideas for a scandinavian powder room in Chicago with flat-panel cabinets, medium wood cabinets, gray tile, ceramic tile, grey walls, porcelain floors, a vessel sink, soapstone benchtops, grey floor and grey benchtops.
Design ideas for a scandinavian powder room in Chicago with flat-panel cabinets, medium wood cabinets, gray tile, ceramic tile, grey walls, porcelain floors, a vessel sink, soapstone benchtops, grey floor and grey benchtops.
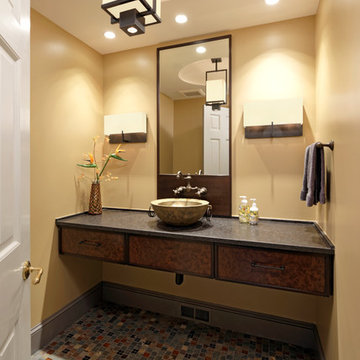
Potomac, Maryland Transitional Powder Room
#JenniferGilmer -
http://www.gilmerkitchens.com/
Photography by Bob Narod

Photo of a small transitional powder room in San Francisco with furniture-like cabinets, brown cabinets, a one-piece toilet, blue tile, glass tile, white walls, marble floors, an integrated sink, limestone benchtops, blue floor, black benchtops and a freestanding vanity.
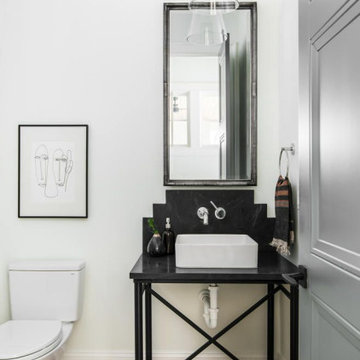
This is an example of a small transitional powder room in Nashville with open cabinets, black cabinets, a one-piece toilet, black tile, stone slab, white walls, light hardwood floors, a vessel sink, soapstone benchtops, brown floor, black benchtops and a freestanding vanity.
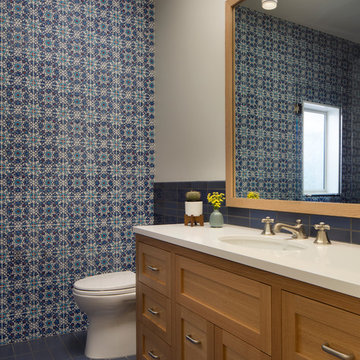
Designer: MODtage Design /
Photographer: Paul Dyer
Design ideas for a large transitional powder room in San Francisco with blue tile, an undermount sink, ceramic tile, ceramic floors, blue floor, recessed-panel cabinets, light wood cabinets, a one-piece toilet, multi-coloured walls, soapstone benchtops and white benchtops.
Design ideas for a large transitional powder room in San Francisco with blue tile, an undermount sink, ceramic tile, ceramic floors, blue floor, recessed-panel cabinets, light wood cabinets, a one-piece toilet, multi-coloured walls, soapstone benchtops and white benchtops.
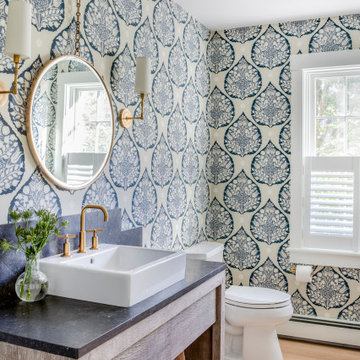
TEAM
Interior Designer: LDa Architecture & Interiors
Builder: Youngblood Builders
Photographer: Greg Premru Photography
This is an example of a small beach style powder room in Boston with open cabinets, distressed cabinets, a one-piece toilet, white walls, light hardwood floors, a vessel sink, soapstone benchtops, beige floor and black benchtops.
This is an example of a small beach style powder room in Boston with open cabinets, distressed cabinets, a one-piece toilet, white walls, light hardwood floors, a vessel sink, soapstone benchtops, beige floor and black benchtops.
Powder Room Design Ideas with Soapstone Benchtops and Limestone Benchtops
1