Powder Room Design Ideas with Soapstone Benchtops and Terrazzo Benchtops
Refine by:
Budget
Sort by:Popular Today
81 - 100 of 211 photos
Item 1 of 3
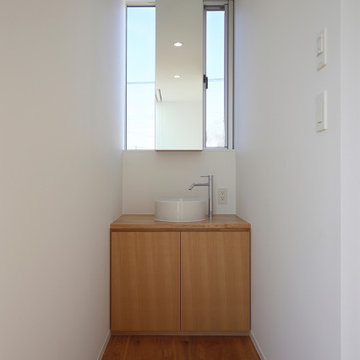
Photo of a large powder room in Tokyo with flat-panel cabinets, white cabinets, a one-piece toilet, white walls, light hardwood floors, a vessel sink, terrazzo benchtops, beige floor, beige benchtops, a floating vanity, timber and planked wall panelling.
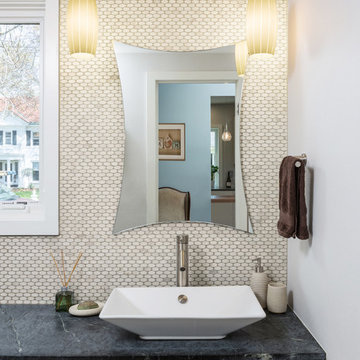
The first floor powder room features a mosaic full wall marble backsplash and slate countertop. The zen like bathroom is illuminated by two pendant lights and also with natural light from the new window
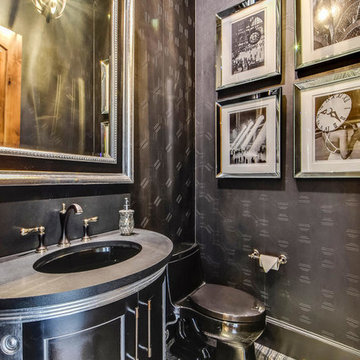
Twist Tour
Inspiration for a mediterranean powder room in Austin with furniture-like cabinets, black cabinets, a one-piece toilet, black walls, marble floors, an undermount sink, soapstone benchtops and multi-coloured floor.
Inspiration for a mediterranean powder room in Austin with furniture-like cabinets, black cabinets, a one-piece toilet, black walls, marble floors, an undermount sink, soapstone benchtops and multi-coloured floor.
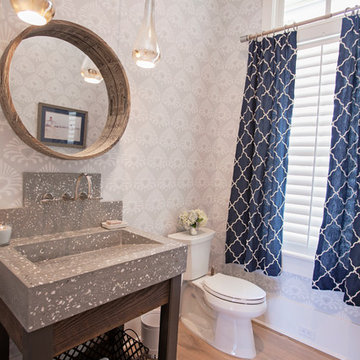
Abby Caroline Photography
Large transitional powder room in Atlanta with open cabinets, dark wood cabinets, a two-piece toilet, grey walls, medium hardwood floors, an integrated sink and terrazzo benchtops.
Large transitional powder room in Atlanta with open cabinets, dark wood cabinets, a two-piece toilet, grey walls, medium hardwood floors, an integrated sink and terrazzo benchtops.
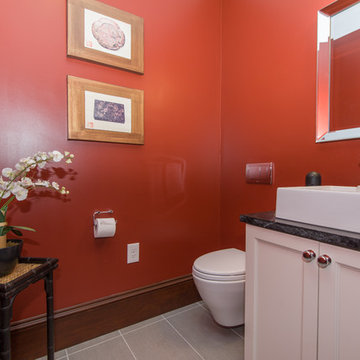
A back hall was transformed into a very needed first floor powder room. Vibrant with red walls and grey porcelain floors, it features a wall hung toilet and vessel sink. The vanity cabinet is custom and matches the kitchen along with the soapstone countertop
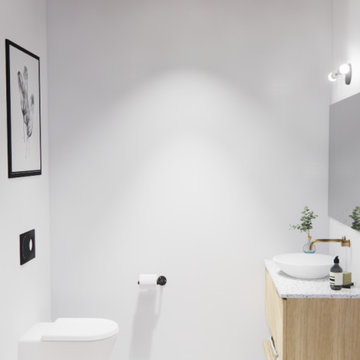
Modern powder room in Toronto with light wood cabinets, a wall-mount toilet, white tile, white walls, ceramic floors, a vessel sink, terrazzo benchtops, grey floor, grey benchtops, a floating vanity and wood.
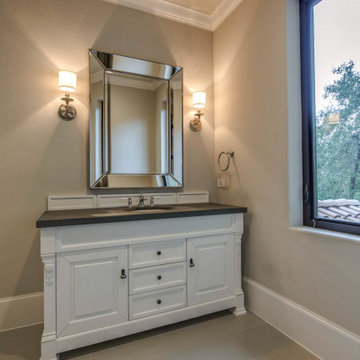
This is an example of a mid-sized mediterranean powder room in Houston with white cabinets, beige walls, porcelain floors, an undermount sink, beige floor, black benchtops, a freestanding vanity, furniture-like cabinets and soapstone benchtops.
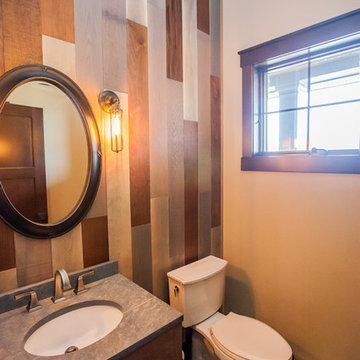
Inspiration for a transitional powder room in Milwaukee with an undermount sink, furniture-like cabinets, medium wood cabinets, soapstone benchtops, a two-piece toilet, ceramic tile, multi-coloured tile and multi-coloured walls.
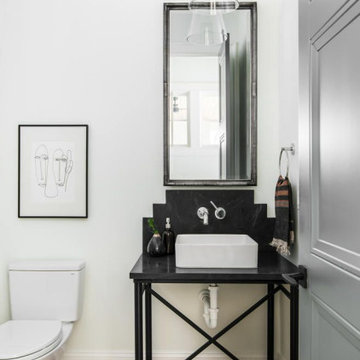
This is an example of a small transitional powder room in Nashville with open cabinets, black cabinets, a one-piece toilet, black tile, stone slab, white walls, light hardwood floors, a vessel sink, soapstone benchtops, brown floor, black benchtops and a freestanding vanity.
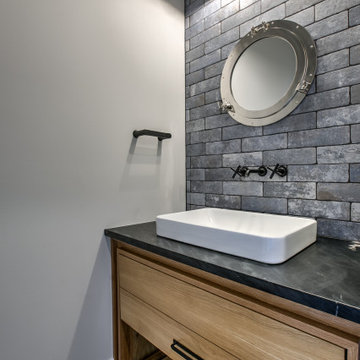
Design ideas for a traditional powder room in Omaha with furniture-like cabinets, a one-piece toilet, blue tile, cement tile, an undermount sink, soapstone benchtops, black benchtops and a built-in vanity.
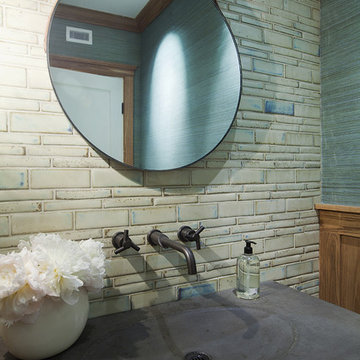
Bathroom, faucets, bronze fixtures, wainscot, custom wainscot, wood panel, Custom oak wood windows, windows, wood moldings, white oak moldings, Wood, Storage, Tile, Design, Vanity, Sink, Natural

How do you bring a small space to the next level? Tile all the way up to the ceiling! This 3 dimensional, marble tile bounces off the wall and gives the space the wow it desires. It compliments the soapstone vanity top and the floating, custom vanity but neither get ignored.
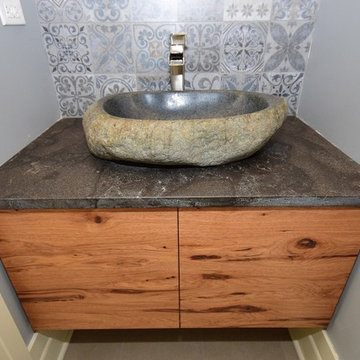
Solid rustic hickory doors with horizontal grain on floating vanity with stone vessel sink.
Photographer - Luke Cebulak
Scandinavian powder room in Chicago with flat-panel cabinets, medium wood cabinets, gray tile, ceramic tile, grey walls, porcelain floors, a vessel sink, soapstone benchtops and grey floor.
Scandinavian powder room in Chicago with flat-panel cabinets, medium wood cabinets, gray tile, ceramic tile, grey walls, porcelain floors, a vessel sink, soapstone benchtops and grey floor.
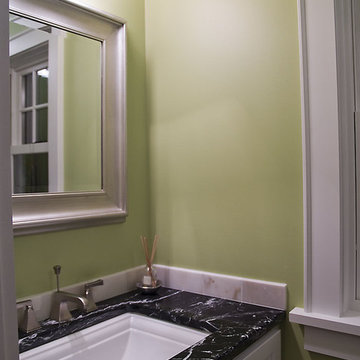
What a view of the Minneapolis skyline from the 2nd story! We put on a 3 story addition on the back of this home to maximize the view!
This is an example of a small contemporary powder room in Minneapolis with recessed-panel cabinets, white cabinets, green walls, an undermount sink, soapstone benchtops and multi-coloured benchtops.
This is an example of a small contemporary powder room in Minneapolis with recessed-panel cabinets, white cabinets, green walls, an undermount sink, soapstone benchtops and multi-coloured benchtops.
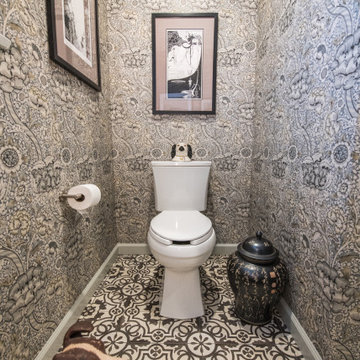
Tucked behind a shower wall, the water closet area of this compact master bath is a private retreat.
This is an example of a small eclectic powder room in Bridgeport with white cabinets, a two-piece toilet, white tile, ceramic tile, porcelain floors, an undermount sink, soapstone benchtops, black benchtops, a built-in vanity and wallpaper.
This is an example of a small eclectic powder room in Bridgeport with white cabinets, a two-piece toilet, white tile, ceramic tile, porcelain floors, an undermount sink, soapstone benchtops, black benchtops, a built-in vanity and wallpaper.
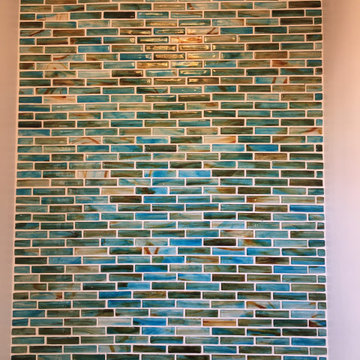
Powder room with corner sink, tile wainscot, and full height mosaic tile accent wall
Photo of a small beach style powder room in Orlando with glass-front cabinets, white cabinets, a two-piece toilet, blue tile, glass tile, black walls, porcelain floors, a pedestal sink, soapstone benchtops, beige floor and black benchtops.
Photo of a small beach style powder room in Orlando with glass-front cabinets, white cabinets, a two-piece toilet, blue tile, glass tile, black walls, porcelain floors, a pedestal sink, soapstone benchtops, beige floor and black benchtops.
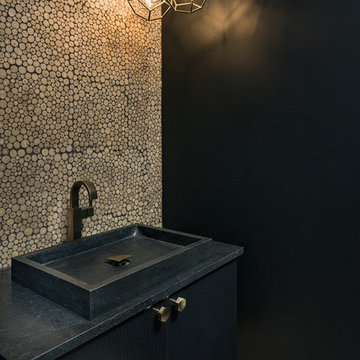
© Scott Griggs Photography
Inspiration for a small contemporary powder room in Denver with flat-panel cabinets, black cabinets, beige tile, mosaic tile, black walls, light hardwood floors, a vessel sink, soapstone benchtops, beige floor and black benchtops.
Inspiration for a small contemporary powder room in Denver with flat-panel cabinets, black cabinets, beige tile, mosaic tile, black walls, light hardwood floors, a vessel sink, soapstone benchtops, beige floor and black benchtops.
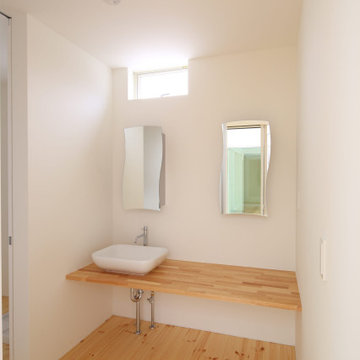
Inspiration for a mid-sized contemporary powder room in Other with open cabinets, medium wood cabinets, a one-piece toilet, white walls, light hardwood floors, a vessel sink, terrazzo benchtops, beige floor, white benchtops, a built-in vanity, wallpaper and wallpaper.
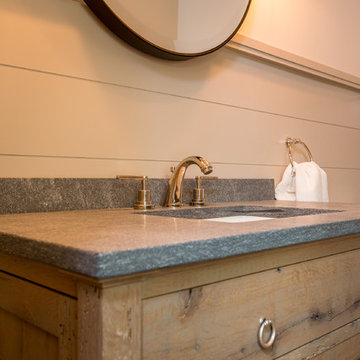
Dan Murdoch Photography
Traditional powder room in New York with distressed cabinets, soapstone benchtops, grey walls and porcelain floors.
Traditional powder room in New York with distressed cabinets, soapstone benchtops, grey walls and porcelain floors.
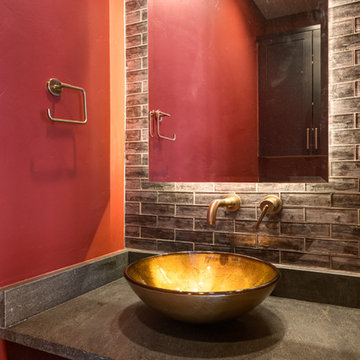
Powder bath in Mountain Modern Contemporary home in Steamboat Springs, Colorado, Ski Town USA built by Amaron Folkestad General Contractors Steamboats Builder www.AmaronBuilders.com
Apex Architecture
Photos by Dan Tullos Mountain Home Photography
Powder Room Design Ideas with Soapstone Benchtops and Terrazzo Benchtops
5