Powder Room Design Ideas with Soapstone Benchtops and Tile Benchtops
Refine by:
Budget
Sort by:Popular Today
141 - 160 of 942 photos
Item 1 of 3
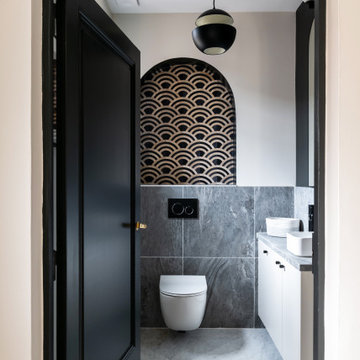
Design ideas for a large contemporary powder room in Paris with beaded inset cabinets, beige cabinets, a wall-mount toilet, gray tile, ceramic tile, beige walls, marble floors, a drop-in sink, tile benchtops, white floor, grey benchtops, a floating vanity and wallpaper.
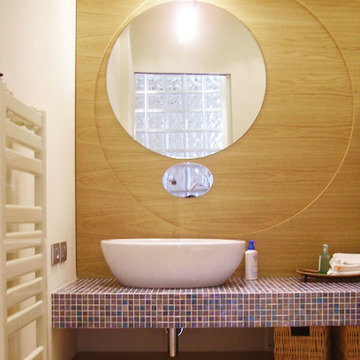
Girardi Chiara
Photo of a small contemporary powder room in Venice with a wall-mount toilet, white walls, light hardwood floors and tile benchtops.
Photo of a small contemporary powder room in Venice with a wall-mount toilet, white walls, light hardwood floors and tile benchtops.
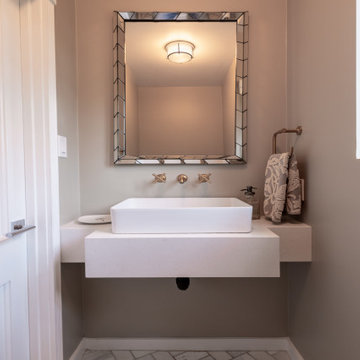
From wall mounted bronze faucet, the white porcelain vessel sink to the countertops and tile floors, the powder room is a perfect mix of classic and contemporary styles.
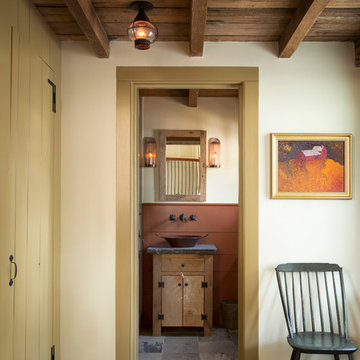
The beautiful, old barn on this Topsfield estate was at risk of being demolished. Before approaching Mathew Cummings, the homeowner had met with several architects about the structure, and they had all told her that it needed to be torn down. Thankfully, for the sake of the barn and the owner, Cummings Architects has a long and distinguished history of preserving some of the oldest timber framed homes and barns in the U.S.
Once the homeowner realized that the barn was not only salvageable, but could be transformed into a new living space that was as utilitarian as it was stunning, the design ideas began flowing fast. In the end, the design came together in a way that met all the family’s needs with all the warmth and style you’d expect in such a venerable, old building.
On the ground level of this 200-year old structure, a garage offers ample room for three cars, including one loaded up with kids and groceries. Just off the garage is the mudroom – a large but quaint space with an exposed wood ceiling, custom-built seat with period detailing, and a powder room. The vanity in the powder room features a vanity that was built using salvaged wood and reclaimed bluestone sourced right on the property.
Original, exposed timbers frame an expansive, two-story family room that leads, through classic French doors, to a new deck adjacent to the large, open backyard. On the second floor, salvaged barn doors lead to the master suite which features a bright bedroom and bath as well as a custom walk-in closet with his and hers areas separated by a black walnut island. In the master bath, hand-beaded boards surround a claw-foot tub, the perfect place to relax after a long day.
In addition, the newly restored and renovated barn features a mid-level exercise studio and a children’s playroom that connects to the main house.
From a derelict relic that was slated for demolition to a warmly inviting and beautifully utilitarian living space, this barn has undergone an almost magical transformation to become a beautiful addition and asset to this stately home.
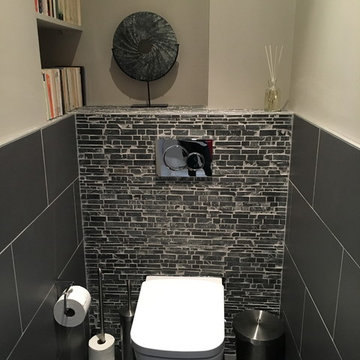
This is an example of a small contemporary powder room in Paris with open cabinets, a wall-mount toilet, white walls, cement tiles, tile benchtops and grey floor.
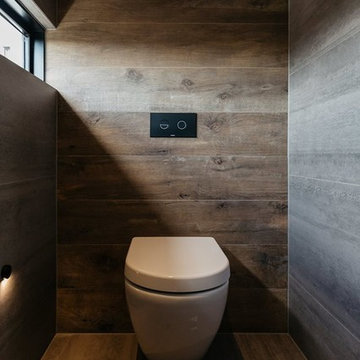
The SUMMIT, is Beechwood Homes newest display home at Craigburn Farm. This masterpiece showcases our commitment to design, quality and originality. The Summit is the epitome of luxury. From the general layout down to the tiniest finish detail, every element is flawless.
Specifically, the Summit highlights the importance of atmosphere in creating a family home. The theme throughout is warm and inviting, combining abundant natural light with soothing timber accents and an earthy palette. The stunning window design is one of the true heroes of this property, helping to break down the barrier of indoor and outdoor. An open plan kitchen and family area are essential features of a cohesive and fluid home environment.
Adoring this Ensuite displayed in "The Summit" by Beechwood Homes. There is nothing classier than the combination of delicate timber and concrete beauty.
The perfect outdoor area for entertaining friends and family. The indoor space is connected to the outdoor area making the space feel open - perfect for extending the space!
The Summit makes the most of state of the art automation technology. An electronic interface controls the home theatre systems, as well as the impressive lighting display which comes to life at night. Modern, sleek and spacious, this home uniquely combines convenient functionality and visual appeal.
The Summit is ideal for those clients who may be struggling to visualise the end product from looking at initial designs. This property encapsulates all of the senses for a complete experience. Appreciate the aesthetic features, feel the textures, and imagine yourself living in a home like this.
Tiles by Italia Ceramics!
Visit Beechwood Homes - Display Home "The Summit"
54 FERGUSSON AVENUE,
CRAIGBURN FARM
Opening Times Sat & Sun 1pm – 4:30pm
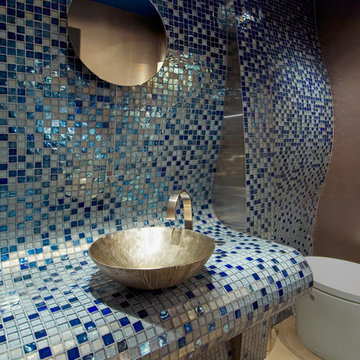
Contemporary powder room in San Francisco with a vessel sink, tile benchtops, blue tile, mosaic tile, blue walls and blue benchtops.

Inspiration for a small industrial powder room in Yekaterinburg with furniture-like cabinets, brown cabinets, a wall-mount toilet, brown tile, ceramic tile, brown walls, porcelain floors, a drop-in sink, tile benchtops, brown floor, grey benchtops, a freestanding vanity, vaulted and brick walls.
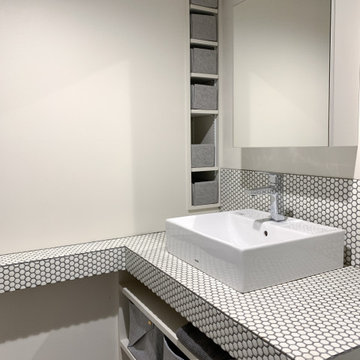
オフホワイトの壁にグレーのアクセントが映えるシンプルな洗面所。ヘキサゴンタイルのカウンターを特徴にしています。全体を軽めに見せるために収納はすべてオープン。具体的に入れる物に合わせて収納を計画。
イケアのフェルト製の収納ボックスを使って洗面所や浴室で使うアイテムを収納しています。
Design ideas for a small modern powder room in Tokyo Suburbs with white cabinets, beige walls, vinyl floors, a vessel sink, tile benchtops, grey floor, white benchtops and a built-in vanity.
Design ideas for a small modern powder room in Tokyo Suburbs with white cabinets, beige walls, vinyl floors, a vessel sink, tile benchtops, grey floor, white benchtops and a built-in vanity.

A spacious cloakroom has been updated with organic hues, complimentary metro tiling, a slim-lined bespoke cabinet and sink. Organic shaped accessories to complete the scheme.
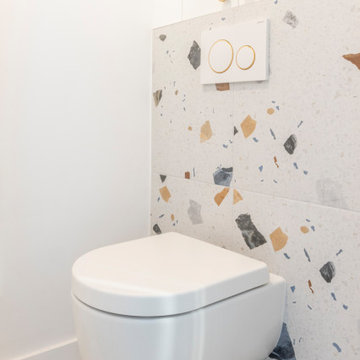
Toilettes séparés. Toilette suspendu avec chasse d'eau dissimulée. Revêtement Terrazzo et peinture. Placard de rangement encastré avec poignées en laiton.
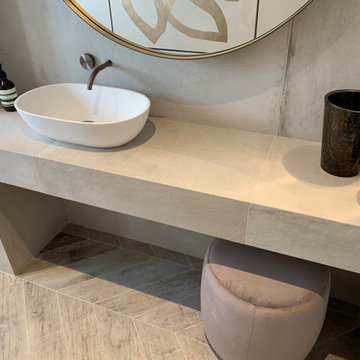
Janey Butler Interiors contemporary Downstairs Cloakroom with stunning concrete effect porcelain tiles, chevron wood effect tile floor, bronze bathroom fittings.
Recessed commissioned polish plaster and gold leaf artwork, fabulous leather and bronze large scale mirror & beautifully elegant bronze LED feature lighting.
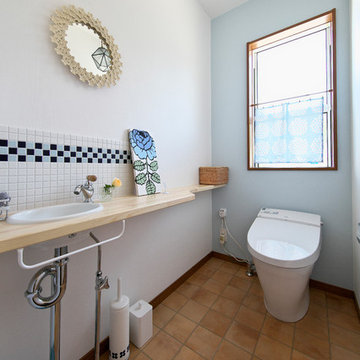
This is an example of a scandinavian powder room in Other with open cabinets, blue tile and tile benchtops.
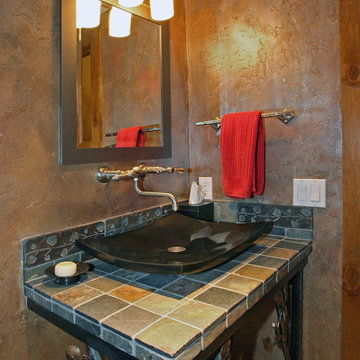
A collection of single-family, duplexes, and three-plexes in a modern Santa Fe Style overlooking the Sonnenalp golf driving range in the Singletree neighborhood.
Klingbail Photography
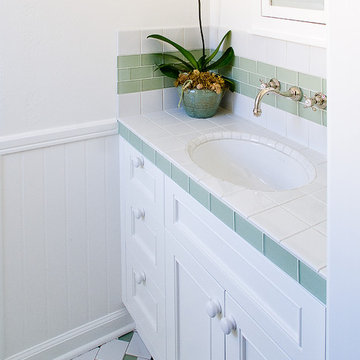
Designer: Ramona Tan Allied ASID, CID #6227, CAPS, CKBR
Photo of a small traditional powder room in San Francisco with an undermount sink, white cabinets, tile benchtops, white tile, green tile, glass tile, white walls, porcelain floors and recessed-panel cabinets.
Photo of a small traditional powder room in San Francisco with an undermount sink, white cabinets, tile benchtops, white tile, green tile, glass tile, white walls, porcelain floors and recessed-panel cabinets.
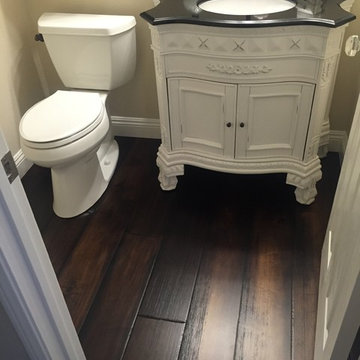
Photo of a small traditional powder room in Orange County with furniture-like cabinets, white cabinets, a two-piece toilet, a drop-in sink, tile benchtops, beige walls, dark hardwood floors, brown floor and black benchtops.
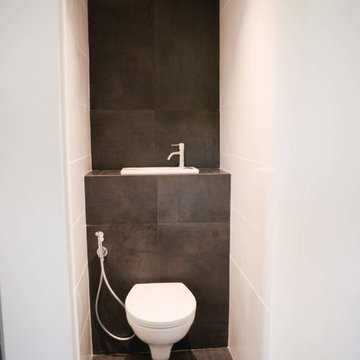
Mid-sized powder room in Saint-Etienne with a wall-mount toilet, black tile, ceramic tile, white walls, ceramic floors, an integrated sink, tile benchtops and black floor.
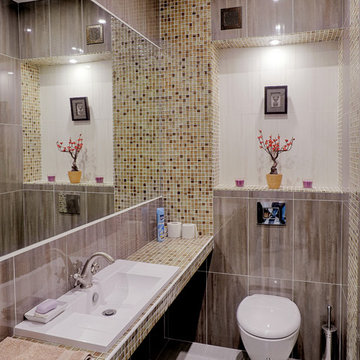
Design ideas for a small contemporary powder room in Moscow with ceramic tile, porcelain floors, a drop-in sink and tile benchtops.
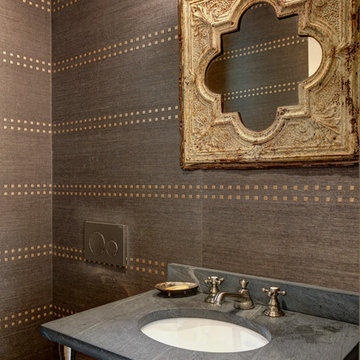
Inspiration for a small transitional powder room in San Francisco with a wall-mount toilet, brown walls, light hardwood floors, a drop-in sink, soapstone benchtops, brown floor and black benchtops.
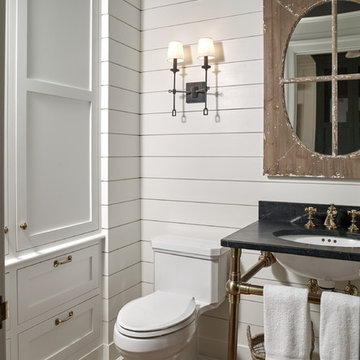
Darren Setlow Photography
This is an example of a mid-sized traditional powder room in Other with flat-panel cabinets, white cabinets, white walls, porcelain floors, soapstone benchtops and black benchtops.
This is an example of a mid-sized traditional powder room in Other with flat-panel cabinets, white cabinets, white walls, porcelain floors, soapstone benchtops and black benchtops.
Powder Room Design Ideas with Soapstone Benchtops and Tile Benchtops
8