Powder Room Design Ideas with Solid Surface Benchtops and a Floating Vanity
Refine by:
Budget
Sort by:Popular Today
1 - 20 of 474 photos
Item 1 of 3

Updating of this Venice Beach bungalow home was a real treat. Timing was everything here since it was supposed to go on the market in 30day. (It took us 35days in total for a complete remodel).
The corner lot has a great front "beach bum" deck that was completely refinished and fenced for semi-private feel.
The entire house received a good refreshing paint including a new accent wall in the living room.
The kitchen was completely redo in a Modern vibe meets classical farmhouse with the labyrinth backsplash and reclaimed wood floating shelves.
Notice also the rugged concrete look quartz countertop.
A small new powder room was created from an old closet space, funky street art walls tiles and the gold fixtures with a blue vanity once again are a perfect example of modern meets farmhouse.

Large impact in a small powder. The dark tiles add drama and the light wood and bright whites add contrast.
Photo of a small contemporary powder room in Detroit with flat-panel cabinets, light wood cabinets, a one-piece toilet, black tile, ceramic tile, black walls, porcelain floors, an integrated sink, solid surface benchtops, black floor, white benchtops and a floating vanity.
Photo of a small contemporary powder room in Detroit with flat-panel cabinets, light wood cabinets, a one-piece toilet, black tile, ceramic tile, black walls, porcelain floors, an integrated sink, solid surface benchtops, black floor, white benchtops and a floating vanity.
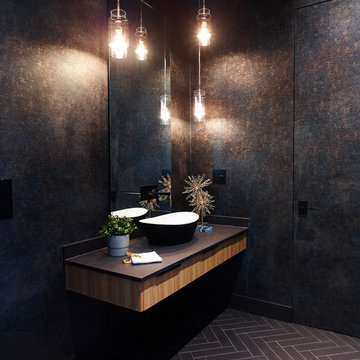
Martin Knowles, Arden Interiors
This is an example of a mid-sized contemporary powder room in Vancouver with flat-panel cabinets, light wood cabinets, a vessel sink, black floor, black benchtops, black walls, porcelain floors, solid surface benchtops, a floating vanity and wallpaper.
This is an example of a mid-sized contemporary powder room in Vancouver with flat-panel cabinets, light wood cabinets, a vessel sink, black floor, black benchtops, black walls, porcelain floors, solid surface benchtops, a floating vanity and wallpaper.
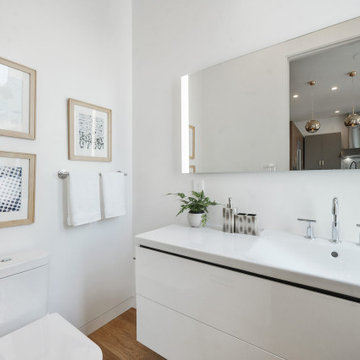
The powder room of the kitchen is clean and modern with a window to the rear yard.
Mid-sized contemporary powder room in San Francisco with flat-panel cabinets, white cabinets, a one-piece toilet, white walls, medium hardwood floors, an integrated sink, solid surface benchtops, brown floor, white benchtops and a floating vanity.
Mid-sized contemporary powder room in San Francisco with flat-panel cabinets, white cabinets, a one-piece toilet, white walls, medium hardwood floors, an integrated sink, solid surface benchtops, brown floor, white benchtops and a floating vanity.

Гостевой туалет с подвесными унитазом, хромированной сантехникой и зеркалом
Photo of a mid-sized contemporary powder room in Saint Petersburg with flat-panel cabinets, white cabinets, a wall-mount toilet, gray tile, mosaic tile, grey walls, porcelain floors, a drop-in sink, solid surface benchtops, grey floor, white benchtops and a floating vanity.
Photo of a mid-sized contemporary powder room in Saint Petersburg with flat-panel cabinets, white cabinets, a wall-mount toilet, gray tile, mosaic tile, grey walls, porcelain floors, a drop-in sink, solid surface benchtops, grey floor, white benchtops and a floating vanity.

Небольшое пространство вмещает в себя умывальник, зеркало и сан.узел и гигиенический душ.
This is an example of a mid-sized contemporary powder room in Other with flat-panel cabinets, grey cabinets, a wall-mount toilet, gray tile, porcelain tile, grey walls, porcelain floors, an integrated sink, solid surface benchtops, white benchtops, a floating vanity, decorative wall panelling and grey floor.
This is an example of a mid-sized contemporary powder room in Other with flat-panel cabinets, grey cabinets, a wall-mount toilet, gray tile, porcelain tile, grey walls, porcelain floors, an integrated sink, solid surface benchtops, white benchtops, a floating vanity, decorative wall panelling and grey floor.
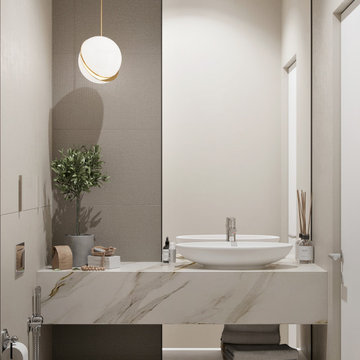
Mid-sized contemporary powder room in Other with flat-panel cabinets, white cabinets, a wall-mount toilet, beige tile, porcelain tile, beige walls, porcelain floors, a vessel sink, solid surface benchtops, brown floor, white benchtops and a floating vanity.

We added small powder room out of foyer space. 1800 sq.ft. whole house remodel. We added powder room and mudroom, opened up the walls to create an open concept kitchen. We added electric fireplace into the living room to create a focal point. Brick wall are original to the house to preserve the mid century modern style of the home. 2 full bathroom were completely remodel with more modern finishes.
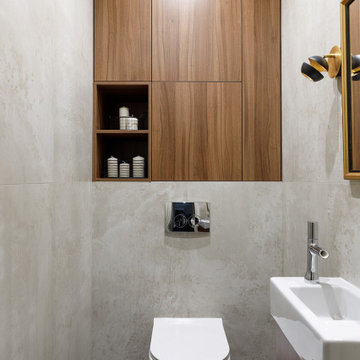
Архитектор-дизайнер: Ирина Килина
Дизайнер: Екатерина Дудкина
This is an example of a small contemporary powder room in Saint Petersburg with brown cabinets, a wall-mount toilet, beige tile, porcelain tile, beige walls, porcelain floors, an integrated sink, solid surface benchtops, black floor, white benchtops and a floating vanity.
This is an example of a small contemporary powder room in Saint Petersburg with brown cabinets, a wall-mount toilet, beige tile, porcelain tile, beige walls, porcelain floors, an integrated sink, solid surface benchtops, black floor, white benchtops and a floating vanity.

L'espace le plus fun et le plus étonnant. Un papier peint panoramique "feux d'artifice" a donné le ton pour un mélange de noir, orange et chêne.
Design ideas for a mid-sized contemporary powder room in Paris with flat-panel cabinets, light wood cabinets, a wall-mount toilet, black tile, ceramic tile, orange walls, ceramic floors, a wall-mount sink, solid surface benchtops, grey floor, white benchtops and a floating vanity.
Design ideas for a mid-sized contemporary powder room in Paris with flat-panel cabinets, light wood cabinets, a wall-mount toilet, black tile, ceramic tile, orange walls, ceramic floors, a wall-mount sink, solid surface benchtops, grey floor, white benchtops and a floating vanity.
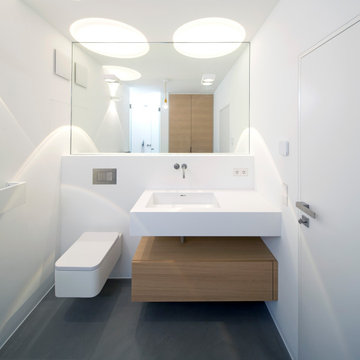
Waschbecken aus Mineralwerkstoff
Waschtischunterschrank in Eiche geölt
This is an example of a modern powder room in Munich with flat-panel cabinets, medium wood cabinets, a two-piece toilet, white walls, an integrated sink, solid surface benchtops, white benchtops and a floating vanity.
This is an example of a modern powder room in Munich with flat-panel cabinets, medium wood cabinets, a two-piece toilet, white walls, an integrated sink, solid surface benchtops, white benchtops and a floating vanity.
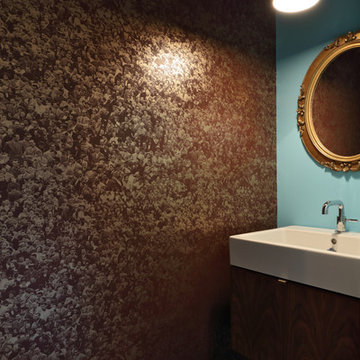
Full gut renovation and facade restoration of an historic 1850s wood-frame townhouse. The current owners found the building as a decaying, vacant SRO (single room occupancy) dwelling with approximately 9 rooming units. The building has been converted to a two-family house with an owner’s triplex over a garden-level rental.
Due to the fact that the very little of the existing structure was serviceable and the change of occupancy necessitated major layout changes, nC2 was able to propose an especially creative and unconventional design for the triplex. This design centers around a continuous 2-run stair which connects the main living space on the parlor level to a family room on the second floor and, finally, to a studio space on the third, thus linking all of the public and semi-public spaces with a single architectural element. This scheme is further enhanced through the use of a wood-slat screen wall which functions as a guardrail for the stair as well as a light-filtering element tying all of the floors together, as well its culmination in a 5’ x 25’ skylight.

Our Edison Project makes the most out of the living and kitchen area. Plenty of versatile seating options for large family gatherings and revitalizing the existing gas fireplace with marble and a large mantles creates a more contemporary space.
A dark green powder room paired with fun pictures will really stand out to guests.

Powder Room
Contemporary design
Small contemporary powder room in Columbus with flat-panel cabinets, dark wood cabinets, black and white tile, ceramic tile, white walls, porcelain floors, an integrated sink, solid surface benchtops, beige floor, white benchtops and a floating vanity.
Small contemporary powder room in Columbus with flat-panel cabinets, dark wood cabinets, black and white tile, ceramic tile, white walls, porcelain floors, an integrated sink, solid surface benchtops, beige floor, white benchtops and a floating vanity.

Mid Century powder bath, custom walnut cabinet, porcelain countertop and marble wall backsplash
Design ideas for a small midcentury powder room in Salt Lake City with furniture-like cabinets, brown cabinets, a two-piece toilet, black and white tile, marble, white walls, porcelain floors, an undermount sink, solid surface benchtops, grey floor, black benchtops and a floating vanity.
Design ideas for a small midcentury powder room in Salt Lake City with furniture-like cabinets, brown cabinets, a two-piece toilet, black and white tile, marble, white walls, porcelain floors, an undermount sink, solid surface benchtops, grey floor, black benchtops and a floating vanity.
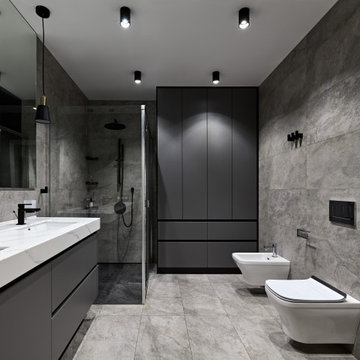
Санузел с черными аксессуарами и смесителями.
Inspiration for a mid-sized powder room in Saint Petersburg with flat-panel cabinets, grey cabinets, a wall-mount toilet, gray tile, porcelain tile, grey walls, porcelain floors, an undermount sink, solid surface benchtops, grey floor, white benchtops and a floating vanity.
Inspiration for a mid-sized powder room in Saint Petersburg with flat-panel cabinets, grey cabinets, a wall-mount toilet, gray tile, porcelain tile, grey walls, porcelain floors, an undermount sink, solid surface benchtops, grey floor, white benchtops and a floating vanity.
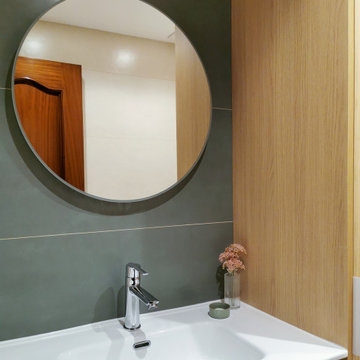
Design ideas for a small contemporary powder room in Barcelona with flat-panel cabinets, white cabinets, a wall-mount toilet, green tile, ceramic tile, green walls, porcelain floors, a trough sink, solid surface benchtops, beige floor, white benchtops and a floating vanity.
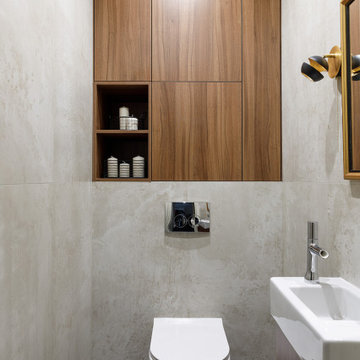
Photo of a small contemporary powder room in Saint Petersburg with flat-panel cabinets, medium wood cabinets, a wall-mount toilet, beige tile, porcelain tile, beige walls, porcelain floors, an integrated sink, solid surface benchtops, black floor, white benchtops and a floating vanity.
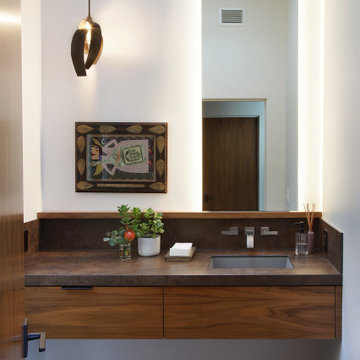
Mid-sized modern powder room in Orange County with flat-panel cabinets, medium wood cabinets, white walls, porcelain floors, an undermount sink, solid surface benchtops, brown floor, brown benchtops and a floating vanity.
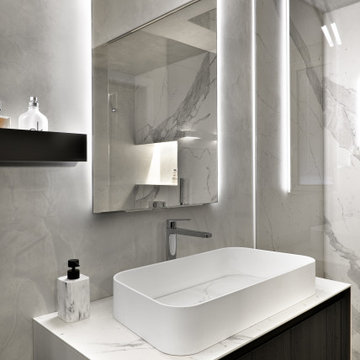
DETTAGLIO DEL MOBILE LAVABO CON SPECCHIO RETROILLUMINATO
Design ideas for a mid-sized contemporary powder room in Milan with raised-panel cabinets, dark wood cabinets, grey walls, concrete floors, a vessel sink, solid surface benchtops, grey floor, white benchtops and a floating vanity.
Design ideas for a mid-sized contemporary powder room in Milan with raised-panel cabinets, dark wood cabinets, grey walls, concrete floors, a vessel sink, solid surface benchtops, grey floor, white benchtops and a floating vanity.
Powder Room Design Ideas with Solid Surface Benchtops and a Floating Vanity
1