Powder Room Design Ideas with Dark Hardwood Floors and Solid Surface Benchtops
Refine by:
Budget
Sort by:Popular Today
1 - 20 of 192 photos
Item 1 of 3
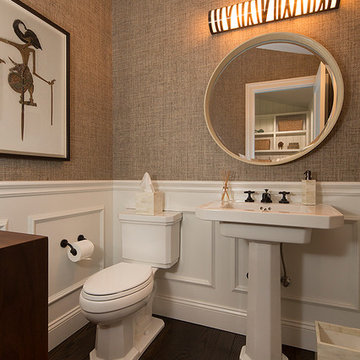
the makeover for the powder room features grass cloth wallpaper, existing fixtures were re-plated in bronze and a custom fixture above the mirror completes the new look.
Eric Rorer Photography
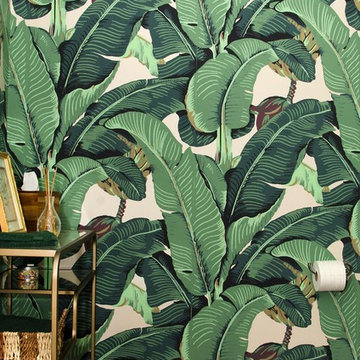
Design ideas for a small transitional powder room in Philadelphia with furniture-like cabinets, a two-piece toilet, multi-coloured walls, dark hardwood floors, a pedestal sink, solid surface benchtops, brown floor and white benchtops.

Powder Rm of our new-build project in a Chicago Northern suburb.
Design ideas for a small transitional powder room in Chicago with furniture-like cabinets, blue cabinets, a two-piece toilet, gray tile, porcelain tile, grey walls, dark hardwood floors, solid surface benchtops, white benchtops, a freestanding vanity and an undermount sink.
Design ideas for a small transitional powder room in Chicago with furniture-like cabinets, blue cabinets, a two-piece toilet, gray tile, porcelain tile, grey walls, dark hardwood floors, solid surface benchtops, white benchtops, a freestanding vanity and an undermount sink.
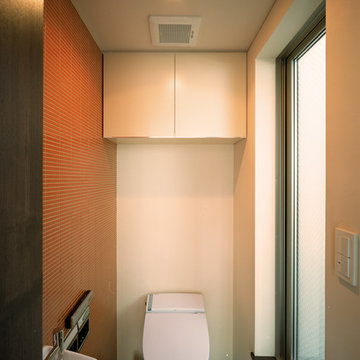
Photo of a mid-sized modern powder room in Tokyo with beaded inset cabinets, white cabinets, a one-piece toilet, blue tile, ceramic tile, blue walls, dark hardwood floors, an undermount sink, solid surface benchtops, black floor and white benchtops.
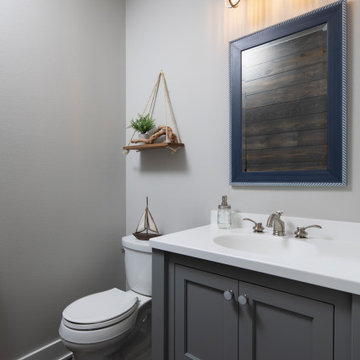
Lake decor powder room in shades of gray and white with a furniture style vanity and solid surface Corian sink counter top. Brush Nickel faucet and light fixture add a bit of sparkle. Hanging drift wood & boat rope shelf was a DIY project by home owner.
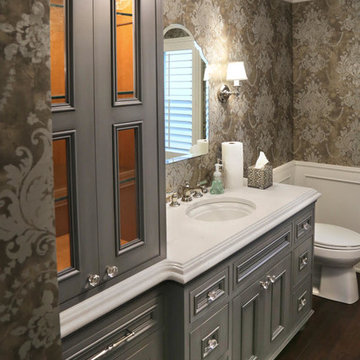
Inspiration for a mid-sized traditional powder room in Chicago with recessed-panel cabinets, grey cabinets, a one-piece toilet, multi-coloured walls, dark hardwood floors, an undermount sink and solid surface benchtops.
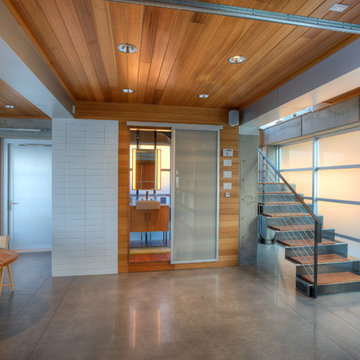
Lower level bath with door open. Photography by Lucas Henning.
Small contemporary powder room in Seattle with flat-panel cabinets, brown cabinets, solid surface benchtops, white benchtops, a one-piece toilet, brown walls, an undermount sink, dark hardwood floors, brown floor, white tile and ceramic tile.
Small contemporary powder room in Seattle with flat-panel cabinets, brown cabinets, solid surface benchtops, white benchtops, a one-piece toilet, brown walls, an undermount sink, dark hardwood floors, brown floor, white tile and ceramic tile.
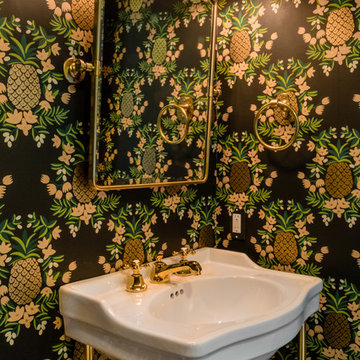
Photography by Chris Bavaria
This is an example of a small transitional powder room in Baltimore with a two-piece toilet, dark hardwood floors, multi-coloured walls, a wall-mount sink, solid surface benchtops, brown floor and white benchtops.
This is an example of a small transitional powder room in Baltimore with a two-piece toilet, dark hardwood floors, multi-coloured walls, a wall-mount sink, solid surface benchtops, brown floor and white benchtops.

Photo of a mid-sized scandinavian powder room in Other with open cabinets, white cabinets, white tile, white walls, dark hardwood floors, an integrated sink, solid surface benchtops, brown floor, white benchtops, a floating vanity, wallpaper and wallpaper.
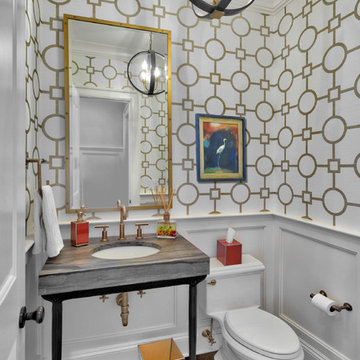
This is an example of a small transitional powder room in New York with furniture-like cabinets, a two-piece toilet, gray tile, white tile, porcelain tile, white walls, dark hardwood floors, solid surface benchtops, an undermount sink, brown floor and grey benchtops.
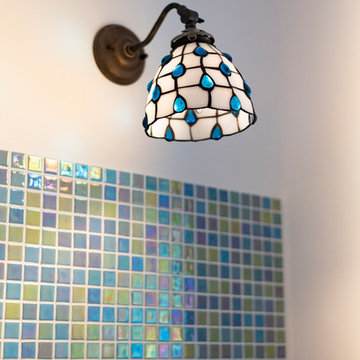
アンティーク家具を取り入れた和モダンの家
Photo of a mid-sized asian powder room in Other with flat-panel cabinets, blue cabinets, a one-piece toilet, white tile, porcelain tile, white walls, dark hardwood floors, an undermount sink, solid surface benchtops, brown floor and red benchtops.
Photo of a mid-sized asian powder room in Other with flat-panel cabinets, blue cabinets, a one-piece toilet, white tile, porcelain tile, white walls, dark hardwood floors, an undermount sink, solid surface benchtops, brown floor and red benchtops.
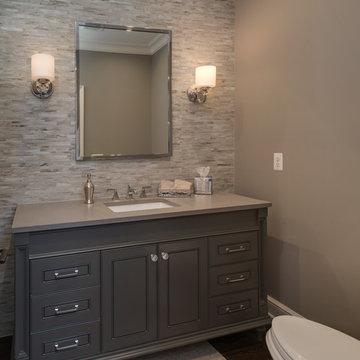
Inspiration for a mid-sized transitional powder room in Detroit with grey cabinets, a one-piece toilet, gray tile, matchstick tile, grey walls, dark hardwood floors, an undermount sink, solid surface benchtops and recessed-panel cabinets.
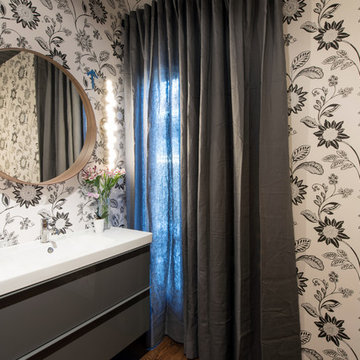
Photo of a contemporary powder room in Boston with flat-panel cabinets, grey cabinets, multi-coloured walls, dark hardwood floors, an integrated sink and solid surface benchtops.
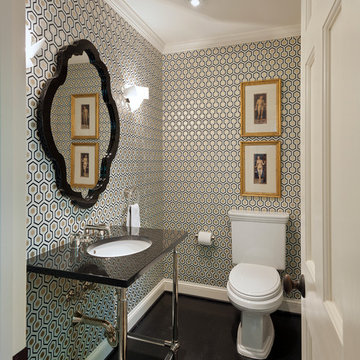
For information about our work, please contact info@studiombdc.com. Photo: Paul Burk
Contemporary powder room in DC Metro with a two-piece toilet, multi-coloured walls, dark hardwood floors, a console sink, solid surface benchtops, black floor and black benchtops.
Contemporary powder room in DC Metro with a two-piece toilet, multi-coloured walls, dark hardwood floors, a console sink, solid surface benchtops, black floor and black benchtops.
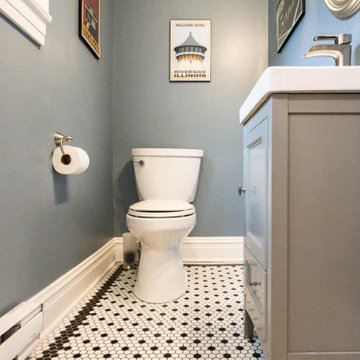
Stained alder cabinets are the backdrop in this vintage craftsman inspired social kitchen design
Photo of a small traditional powder room in Chicago with shaker cabinets, grey cabinets, a two-piece toilet, dark hardwood floors, an integrated sink, solid surface benchtops, brown floor, white benchtops and a freestanding vanity.
Photo of a small traditional powder room in Chicago with shaker cabinets, grey cabinets, a two-piece toilet, dark hardwood floors, an integrated sink, solid surface benchtops, brown floor, white benchtops and a freestanding vanity.
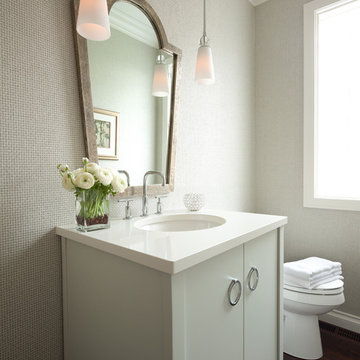
Steve Henke Photography
Design ideas for a transitional powder room in Minneapolis with furniture-like cabinets, grey cabinets, dark hardwood floors, solid surface benchtops, grey walls, an undermount sink and brown floor.
Design ideas for a transitional powder room in Minneapolis with furniture-like cabinets, grey cabinets, dark hardwood floors, solid surface benchtops, grey walls, an undermount sink and brown floor.
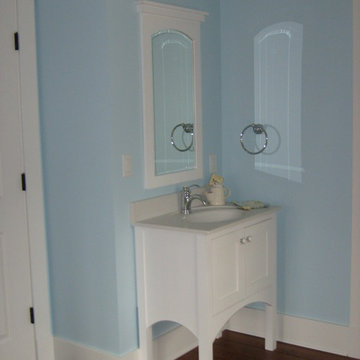
Mid-sized traditional powder room in Chicago with furniture-like cabinets, white cabinets, blue walls, dark hardwood floors, an integrated sink and solid surface benchtops.
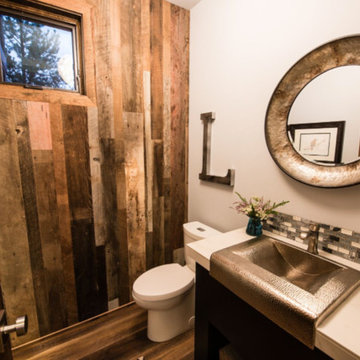
This is an example of a mid-sized country powder room in Other with dark wood cabinets, a two-piece toilet, white walls, dark hardwood floors, a drop-in sink and solid surface benchtops.
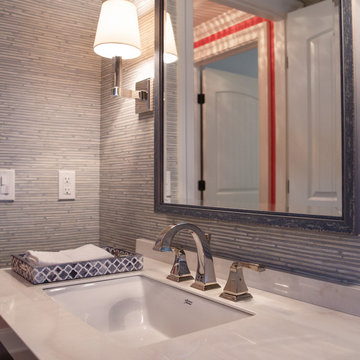
A practical but pretty powder room with Phillip Jefferies Bluestem vinyl wallpaper, Visual Comfort Square Tube Single Sconce. Another Phillip Jefferies paper, Coral Splash is reflected in the custom-sized mirror.
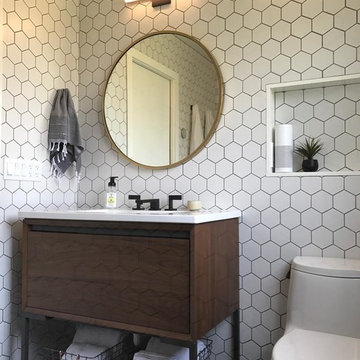
This photo was graciously shared by Urban Shelter Architects. They did a residential project in Walnut Creek and this white hexagon tile creates a very pleasant and modern look and feel.
Powder Room Design Ideas with Dark Hardwood Floors and Solid Surface Benchtops
1