Powder Room Design Ideas with Solid Surface Benchtops and Wallpaper
Refine by:
Budget
Sort by:Popular Today
41 - 60 of 346 photos
Item 1 of 3
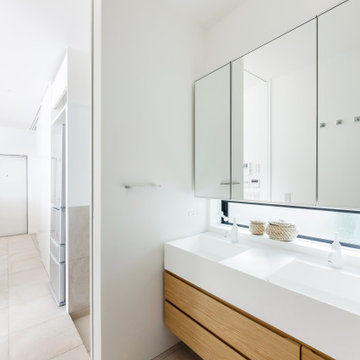
Mid-sized powder room in Nagoya with shaker cabinets, white cabinets, white walls, porcelain floors, an undermount sink, solid surface benchtops, beige floor, white benchtops, a freestanding vanity, wallpaper and wallpaper.

This jewel of a powder room started with our homeowner's obsession with William Morris "Strawberry Thief" wallpaper. After assessing the Feng Shui, we discovered that this bathroom was in her Wealth area. So, we really went to town! Glam, luxury, and extravagance were the watchwords. We added her grandmother's antique mirror, brass fixtures, a brick floor, and voila! A small but mighty powder room.
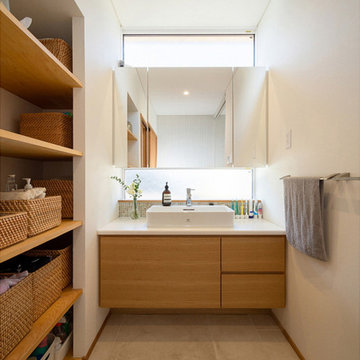
「蒲郡本町の家」洗面脱衣室です。洗濯・室内干しスペースを備えてます。共働きの慌ただしい日々を便利に暮らす間取りです。
Design ideas for a mid-sized powder room in Other with furniture-like cabinets, white cabinets, beige tile, mosaic tile, white walls, marble floors, a vessel sink, solid surface benchtops, beige floor, white benchtops, a built-in vanity, wallpaper and wallpaper.
Design ideas for a mid-sized powder room in Other with furniture-like cabinets, white cabinets, beige tile, mosaic tile, white walls, marble floors, a vessel sink, solid surface benchtops, beige floor, white benchtops, a built-in vanity, wallpaper and wallpaper.
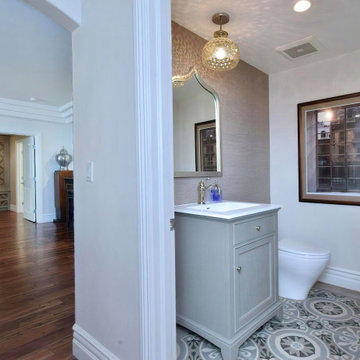
A secondary hallway leads into a guest wing which features the powder room. The decorative tile flooring of the entryway and the kitchen was intentionally run into the powder room. The cabinet which features an integrated white glass counter/sink was procured from a specialized website. An Arabian silver-leafed mirror is mounted over a silk-based wall covering by Phillip Jeffries.
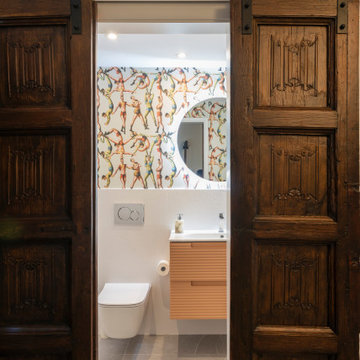
Aseo de cortesía, divertido, con papel pintado "the acrobats" de Mind the Gap.
Espejo redondo retroiluminado, inodoro suspendido, lavabo con dos cajones para almacenaje.
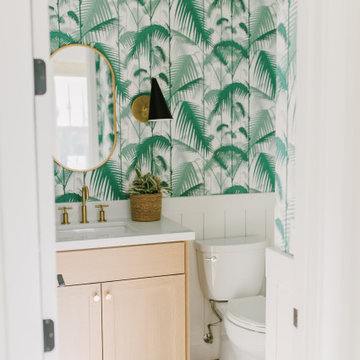
Design ideas for a small beach style powder room in San Diego with shaker cabinets, light wood cabinets, a two-piece toilet, green tile, marble, green walls, light hardwood floors, an undermount sink, solid surface benchtops, beige floor, white benchtops, a built-in vanity, wallpaper and wallpaper.
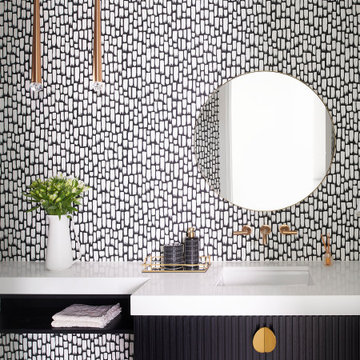
Design ideas for a mid-sized contemporary powder room in Toronto with furniture-like cabinets, black cabinets, a wall-mount toilet, black walls, porcelain floors, an undermount sink, solid surface benchtops, white floor, white benchtops, a built-in vanity and wallpaper.
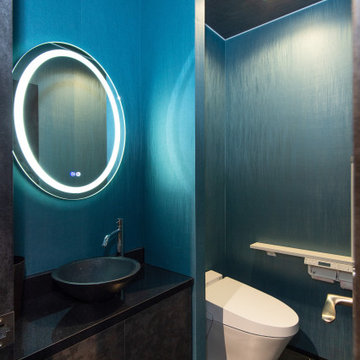
大宮の氷川神社参道からほど近い場所に建つ企業の本社ビルです。
1階が駐車場・エントランス・エレベーターホール、2階がテナントオフィス、そして3階が自社オフィスで構成されています。
1階駐車場はピロティー状になっており、2階3階のオフィス部分は黒く光沢をもった四角い箱が空中に浮いているようなイメージとなっています。
3階自社オフィスの執務空間は天井の高い木板貼りの天井となっており、屋外テラスと一体となっています。
明るく開放的で、働きやすい空間となっており、また特徴的な外観は街並みにインパクトを与えます。
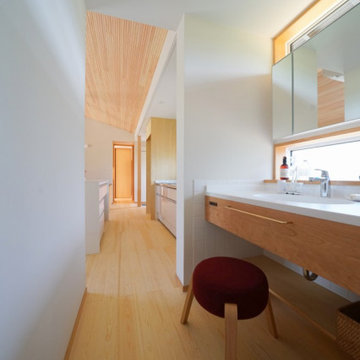
This is an example of a small powder room in Other with white tile, white walls, light hardwood floors, an integrated sink, solid surface benchtops, beige floor, white benchtops, a built-in vanity, wallpaper and wallpaper.
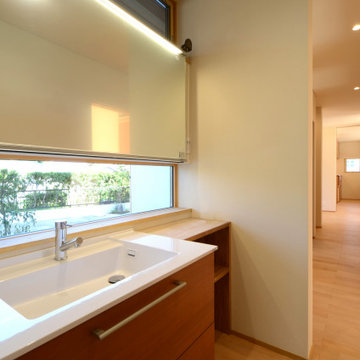
「御津日暮の家」洗面スペースです。ミラー上下に窓を設け明るい洗面空間としています。
Photo of a powder room with white cabinets, white tile, glass tile, white walls, linoleum floors, an integrated sink, solid surface benchtops, brown floor, white benchtops, a freestanding vanity, wallpaper and wallpaper.
Photo of a powder room with white cabinets, white tile, glass tile, white walls, linoleum floors, an integrated sink, solid surface benchtops, brown floor, white benchtops, a freestanding vanity, wallpaper and wallpaper.
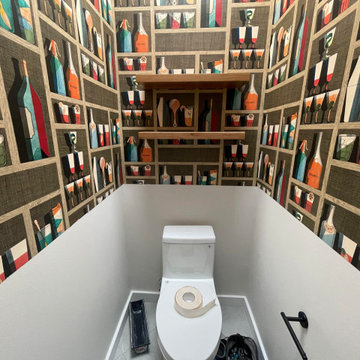
Two bath remodel, rip and replace with layout changes.
Powder bath was intended to be playful. White painted chair rail divides multi-color cocktail wallpaper from white light grey paint. Wall mounted vanity includes under cabinet lighting with oval gold metal framed mirror cap with gold/matte black socket sconce.
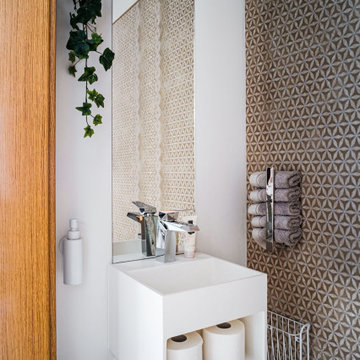
Durch eine Komplettsanierung dieser Dachgeschoss-Maisonette mit 160m² entstand eine wundervoll stilsichere Lounge zum darin wohlfühlen.
Bevor die neue Möblierung eingesetzt wurde, musste zuerst der Altbestand entsorgt werden. Weiters wurden die Sanitärsleitungen vollkommen erneuert, im oberen Teil der zweistöckigen Wohnung eine Sanitäranlage neu erstellt.
Das Mobiliar, aus Häusern wie Minotti und Fendi zusammengetragen, unterliegt stets der naturalistischen Eleganz, die sich durch zahlreiche Gold- und Silberelemente aus der grün-beigen Farbgebung kennzeichnet.
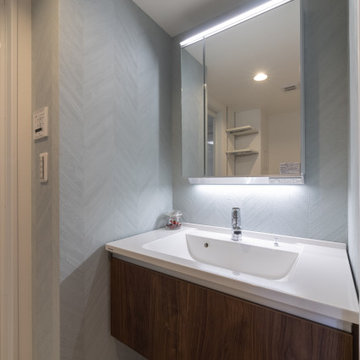
Photo of a small scandinavian powder room in Other with brown cabinets, blue walls, vinyl floors, a drop-in sink, solid surface benchtops, grey floor, white benchtops, a floating vanity, wallpaper and wallpaper.
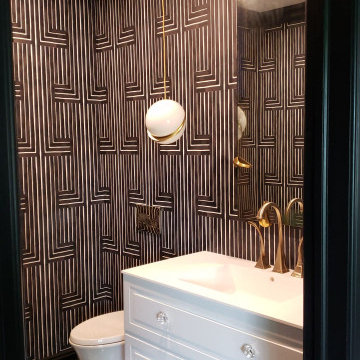
Mid-sized modern powder room in New York with white cabinets, a wall-mount toilet, multi-coloured walls, mosaic tile floors, an integrated sink, solid surface benchtops, multi-coloured floor, white benchtops, a floating vanity and wallpaper.
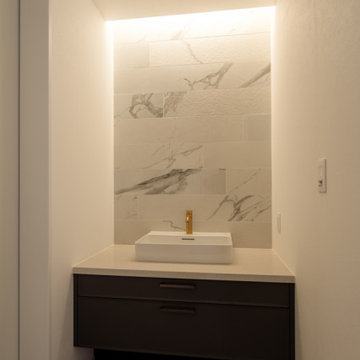
1階洗面所
Inspiration for a small contemporary powder room in Other with flat-panel cabinets, white cabinets, a one-piece toilet, white tile, porcelain tile, white walls, painted wood floors, solid surface benchtops, grey floor, white benchtops, a freestanding vanity, wallpaper and wallpaper.
Inspiration for a small contemporary powder room in Other with flat-panel cabinets, white cabinets, a one-piece toilet, white tile, porcelain tile, white walls, painted wood floors, solid surface benchtops, grey floor, white benchtops, a freestanding vanity, wallpaper and wallpaper.
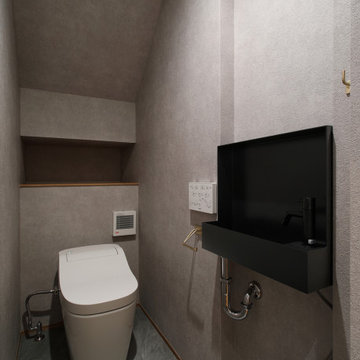
余白の舎 |Studio tanpopo-gumi|
特徴ある鋭角形状の敷地に建つコートハウス
壁の厚みを利用して収納空間や手洗いを設けています。
Photo of a small scandinavian powder room in Other with black cabinets, a one-piece toilet, gray tile, grey walls, porcelain floors, a wall-mount sink, solid surface benchtops, grey floor, black benchtops, a built-in vanity, wallpaper and wallpaper.
Photo of a small scandinavian powder room in Other with black cabinets, a one-piece toilet, gray tile, grey walls, porcelain floors, a wall-mount sink, solid surface benchtops, grey floor, black benchtops, a built-in vanity, wallpaper and wallpaper.
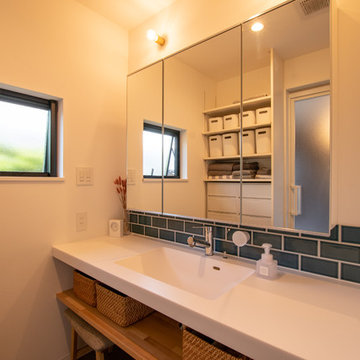
ネイビータイルをアクセント貼りした、人工大理石のシームレスデザインの洗面台。
座って身支度できるよう、スツールに合わせて、洗面下に収納棚を造作。使わないときは、スツールを隠しておけます。
ブラケットランプとタオルハンガーは、洗面のイメージに合うよう奥様が選ばれ、取り寄せられたもの。
計算された組み合わせが個性を感じさせる、上質な空間を生み出しました。
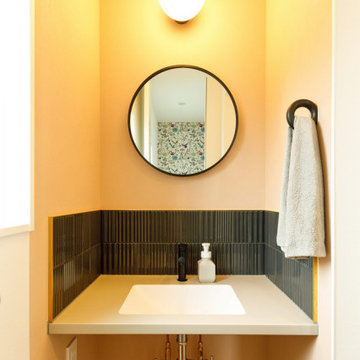
子ども用のトンネルの先にある、コンパクトだがオシャレな手洗いコーナー。玄関からもリビングを通らず直接行くことができるので、帰宅後にすぐに手を洗うことができます。
Mid-sized industrial powder room in Tokyo Suburbs with open cabinets, white cabinets, gray tile, ceramic tile, white walls, medium hardwood floors, an undermount sink, solid surface benchtops, brown floor, white benchtops, a built-in vanity, wallpaper and wallpaper.
Mid-sized industrial powder room in Tokyo Suburbs with open cabinets, white cabinets, gray tile, ceramic tile, white walls, medium hardwood floors, an undermount sink, solid surface benchtops, brown floor, white benchtops, a built-in vanity, wallpaper and wallpaper.
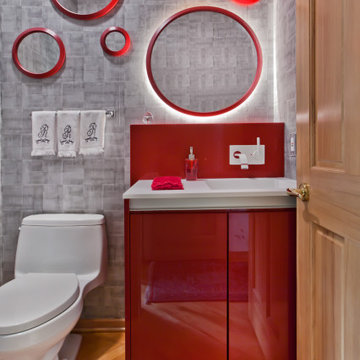
Photo of a small powder room in Minneapolis with flat-panel cabinets, red cabinets, a one-piece toilet, medium hardwood floors, an integrated sink, solid surface benchtops, white benchtops, a built-in vanity and wallpaper.
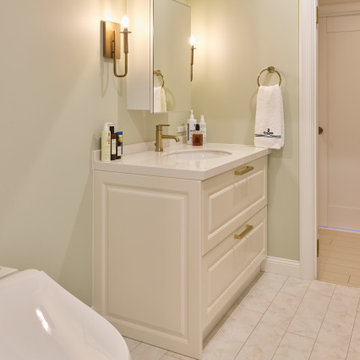
Inspiration for a small transitional powder room in Osaka with furniture-like cabinets, white cabinets, green walls, linoleum floors, an undermount sink, solid surface benchtops, white floor, white benchtops, a built-in vanity, wallpaper and wallpaper.
Powder Room Design Ideas with Solid Surface Benchtops and Wallpaper
3