Powder Room Design Ideas with White Cabinets and Solid Surface Benchtops
Refine by:
Budget
Sort by:Popular Today
1 - 20 of 1,065 photos
Item 1 of 3
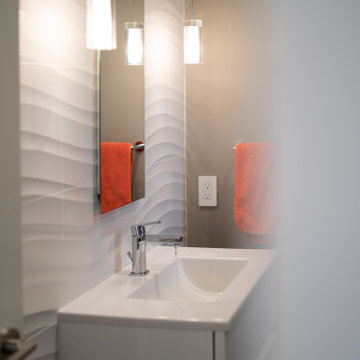
Updated powder bath with floor to ceiling tile
Photo of a small modern powder room in San Francisco with flat-panel cabinets, white cabinets, ceramic tile, ceramic floors, an integrated sink, solid surface benchtops, grey floor, white benchtops and a built-in vanity.
Photo of a small modern powder room in San Francisco with flat-panel cabinets, white cabinets, ceramic tile, ceramic floors, an integrated sink, solid surface benchtops, grey floor, white benchtops and a built-in vanity.
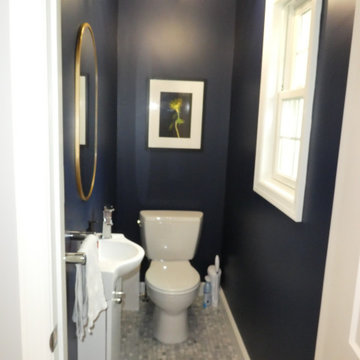
This is an example of a small traditional powder room in New York with flat-panel cabinets, white cabinets, a two-piece toilet, blue walls, mosaic tile floors, an integrated sink, solid surface benchtops, grey floor, white benchtops and a freestanding vanity.
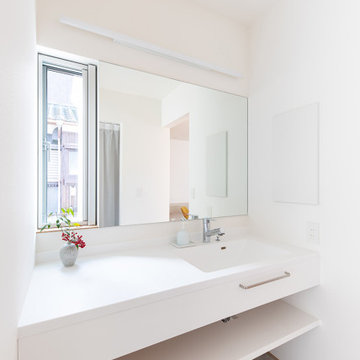
This is an example of a modern powder room in Other with white cabinets, white walls, linoleum floors, an integrated sink, solid surface benchtops, grey floor, white benchtops, flat-panel cabinets and a floating vanity.
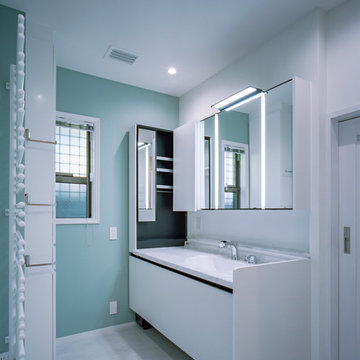
photo by katsuya taira
Design ideas for a mid-sized modern powder room in Kobe with beaded inset cabinets, white cabinets, green walls, vinyl floors, an undermount sink, solid surface benchtops, beige floor and white benchtops.
Design ideas for a mid-sized modern powder room in Kobe with beaded inset cabinets, white cabinets, green walls, vinyl floors, an undermount sink, solid surface benchtops, beige floor and white benchtops.
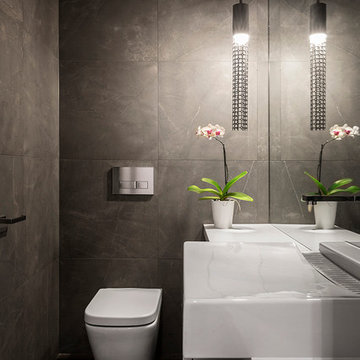
Inspiration for a contemporary powder room in Melbourne with white cabinets, solid surface benchtops, a one-piece toilet, gray tile, stone tile and grey walls.

Design ideas for a small industrial powder room in Yekaterinburg with white cabinets, a wall-mount toilet, brown tile, porcelain tile, brown walls, porcelain floors, a drop-in sink, solid surface benchtops, brown floor, white benchtops, a floating vanity, wood and wood walls.
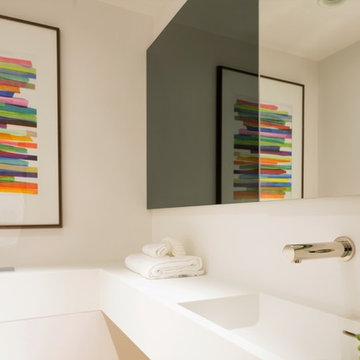
Rachel Niddrie for LXA
This is an example of a small contemporary powder room in London with white cabinets, a wall-mount toilet, white walls, medium hardwood floors, a drop-in sink, solid surface benchtops, white benchtops and a built-in vanity.
This is an example of a small contemporary powder room in London with white cabinets, a wall-mount toilet, white walls, medium hardwood floors, a drop-in sink, solid surface benchtops, white benchtops and a built-in vanity.
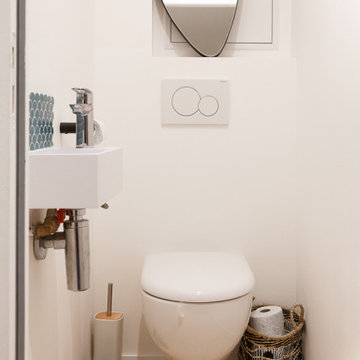
A neat and aesthetic project for this 83 m2 apartment. Blue is honored in all its nuances and in each room.
First in the main room: the kitchen. The mix of cobalt blue, golden handles and fittings give it a particularly chic and elegant look. These characteristics are underlined by the countertop and the terrazzo table, light and discreet.
In the living room, it becomes more moderate. It is found in furnitures with a petroleum tint. Our customers having objects in pop and varied colors, we worked on a neutral and white wall base to match everything.
In the bedroom, blue energizes the space, which has remained fairly minimal. The denim headboard is enough to decorate the room. The wooden night tables bring a touch of warmth to the whole.
Finally the bathroom, here the blue is minor and manifests itself in its indigo color at the level of the towel rail. It gives way to this XXL shower cubicle and its almost invisible wall, worthy of luxury hotels.
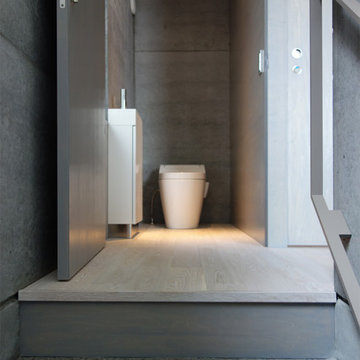
階段の先に2階のトイレがあります。
ドアを閉じると、他の壁と一体化するように、面と色などを揃えています。
建築設計 http://mu-ar.com/
Inspiration for a modern powder room in Tokyo with beaded inset cabinets, white cabinets, grey walls, light hardwood floors, an integrated sink, solid surface benchtops, white floor and white benchtops.
Inspiration for a modern powder room in Tokyo with beaded inset cabinets, white cabinets, grey walls, light hardwood floors, an integrated sink, solid surface benchtops, white floor and white benchtops.
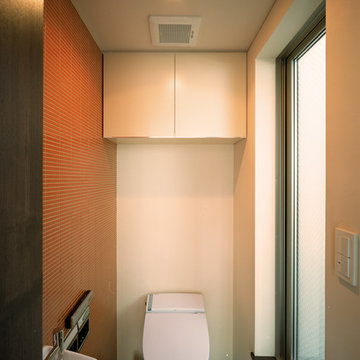
Photo of a mid-sized modern powder room in Tokyo with beaded inset cabinets, white cabinets, a one-piece toilet, blue tile, ceramic tile, blue walls, dark hardwood floors, an undermount sink, solid surface benchtops, black floor and white benchtops.
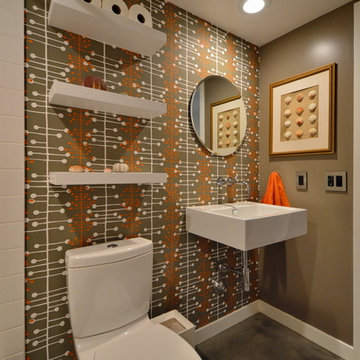
Jeff Jeannette / Jeannette Architects
Mid-sized modern powder room in Orange County with a one-piece toilet, open cabinets, white cabinets, grey walls, concrete floors, a wall-mount sink and solid surface benchtops.
Mid-sized modern powder room in Orange County with a one-piece toilet, open cabinets, white cabinets, grey walls, concrete floors, a wall-mount sink and solid surface benchtops.
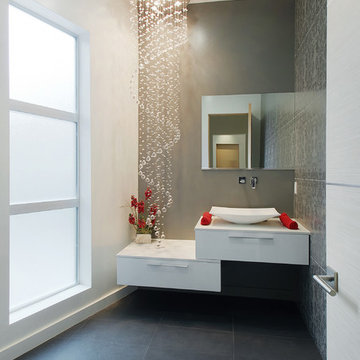
ET2 Lighting
Photo of a large contemporary powder room in Other with flat-panel cabinets, white cabinets, white walls, a vessel sink, solid surface benchtops, black floor and white benchtops.
Photo of a large contemporary powder room in Other with flat-panel cabinets, white cabinets, white walls, a vessel sink, solid surface benchtops, black floor and white benchtops.
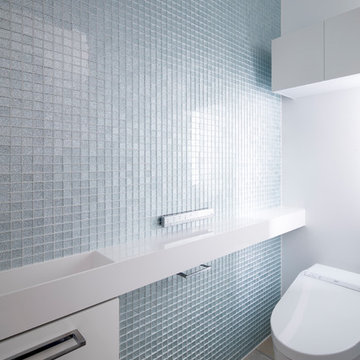
Photo by 冨田英次
This is an example of a small modern powder room in Osaka with white cabinets, glass tile, porcelain floors, solid surface benchtops, grey floor and white benchtops.
This is an example of a small modern powder room in Osaka with white cabinets, glass tile, porcelain floors, solid surface benchtops, grey floor and white benchtops.

浴室と洗面・トイレの間仕切り壁をガラス間仕切りと引き戸に変更し、狭い空間を広く感じる部屋に。洗面台はTOTOのオクターブの天板だけ使い、椅子が入れるよう手前の収納とつなげて家具作りにしました。
トイレの便器のそばにタオルウォーマーを設置して、夏でも寒い避暑地を快適に過ごせるよう、床暖房もタイル下に埋設しています。
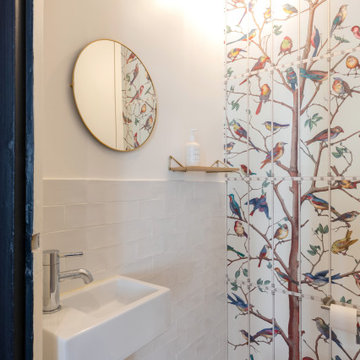
Nos clients ont fait l'acquisition de ce 135 m² afin d'y loger leur future famille. Le couple avait une certaine vision de leur intérieur idéal : de grands espaces de vie et de nombreux rangements.
Nos équipes ont donc traduit cette vision physiquement. Ainsi, l'appartement s'ouvre sur une entrée intemporelle où se dresse un meuble Ikea et une niche boisée. Éléments parfaits pour habiller le couloir et y ranger des éléments sans l'encombrer d'éléments extérieurs.
Les pièces de vie baignent dans la lumière. Au fond, il y a la cuisine, située à la place d'une ancienne chambre. Elle détonne de par sa singularité : un look contemporain avec ses façades grises et ses finitions en laiton sur fond de papier au style anglais.
Les rangements de la cuisine s'invitent jusqu'au premier salon comme un trait d'union parfait entre les 2 pièces.
Derrière une verrière coulissante, on trouve le 2e salon, lieu de détente ultime avec sa bibliothèque-meuble télé conçue sur-mesure par nos équipes.
Enfin, les SDB sont un exemple de notre savoir-faire ! Il y a celle destinée aux enfants : spacieuse, chaleureuse avec sa baignoire ovale. Et celle des parents : compacte et aux traits plus masculins avec ses touches de noir.
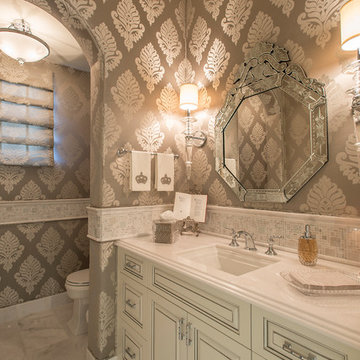
Sandler Photo
Inspiration for a mid-sized mediterranean powder room in Phoenix with an undermount sink, raised-panel cabinets, white cabinets, white tile, mosaic tile, multi-coloured walls, solid surface benchtops, a two-piece toilet and marble floors.
Inspiration for a mid-sized mediterranean powder room in Phoenix with an undermount sink, raised-panel cabinets, white cabinets, white tile, mosaic tile, multi-coloured walls, solid surface benchtops, a two-piece toilet and marble floors.
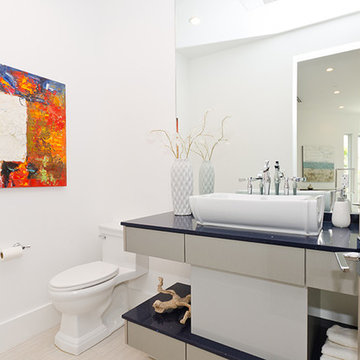
Photo of a large modern powder room in Los Angeles with flat-panel cabinets, white cabinets, a two-piece toilet, white walls, light hardwood floors, a vessel sink, solid surface benchtops, beige floor and blue benchtops.

An ombre-effect drips down the Artistic Tile wall mosaic, adding movement and character into this powder room. A custom vanity featuring a mother of pearl mosaic panel sits beautifully on acrylic legs, providing a floating effect while the fixtures add an elegant "twist." A grasscloth wallpaper maintains a soothing look with it's organic texture ina light blue hue.
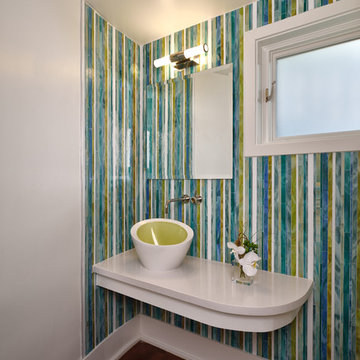
This hidden gem of a powder bath is tucked away behind a curved wall in the kitchen. Custom glass tile was selected to accentuate the glazed interior of the vessel sink. The colors of the tile were meant to coordinate with the bamboo trees just outside and bring a little of the outdoors inside. The window was frosted with a solar film for added privacy.
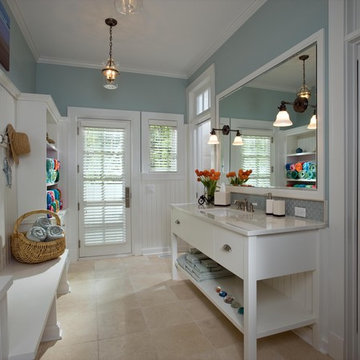
© Nick Novelli Photography
Design ideas for a mid-sized traditional powder room in Chicago with flat-panel cabinets, white cabinets, a one-piece toilet, gray tile, porcelain tile, grey walls, ceramic floors, an undermount sink, solid surface benchtops, beige floor and white benchtops.
Design ideas for a mid-sized traditional powder room in Chicago with flat-panel cabinets, white cabinets, a one-piece toilet, gray tile, porcelain tile, grey walls, ceramic floors, an undermount sink, solid surface benchtops, beige floor and white benchtops.
Powder Room Design Ideas with White Cabinets and Solid Surface Benchtops
1