Powder Room Design Ideas with Solid Surface Benchtops and White Floor
Refine by:
Budget
Sort by:Popular Today
1 - 20 of 281 photos
Item 1 of 3
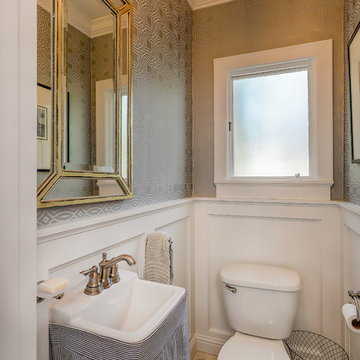
Photo of a small transitional powder room in Santa Barbara with a two-piece toilet, grey walls, marble floors, a pedestal sink, solid surface benchtops, white floor and white benchtops.
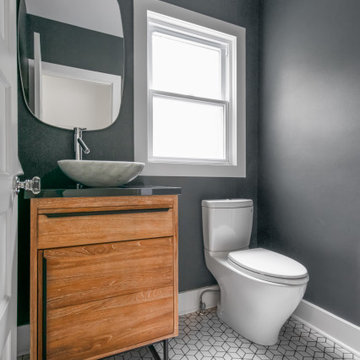
Customer requested a simplistic, european style powder room. The powder room consists of a vessel sink, quartz countertop on top of a contemporary style vanity. The toilet has a skirted trapway, which creates a sleek design. A mosaic style floor tile helps bring together a simplistic look with lots of character.
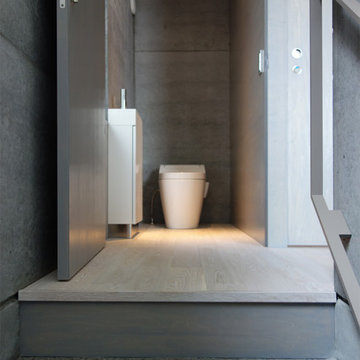
階段の先に2階のトイレがあります。
ドアを閉じると、他の壁と一体化するように、面と色などを揃えています。
建築設計 http://mu-ar.com/
Inspiration for a modern powder room in Tokyo with beaded inset cabinets, white cabinets, grey walls, light hardwood floors, an integrated sink, solid surface benchtops, white floor and white benchtops.
Inspiration for a modern powder room in Tokyo with beaded inset cabinets, white cabinets, grey walls, light hardwood floors, an integrated sink, solid surface benchtops, white floor and white benchtops.

浴室と洗面・トイレの間仕切り壁をガラス間仕切りと引き戸に変更し、狭い空間を広く感じる部屋に。洗面台はTOTOのオクターブの天板だけ使い、椅子が入れるよう手前の収納とつなげて家具作りにしました。
トイレの便器のそばにタオルウォーマーを設置して、夏でも寒い避暑地を快適に過ごせるよう、床暖房もタイル下に埋設しています。
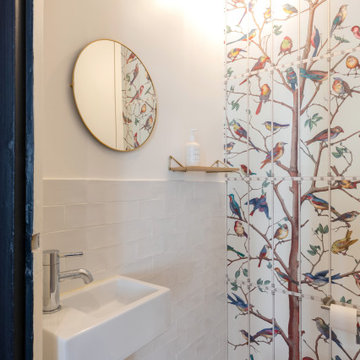
Nos clients ont fait l'acquisition de ce 135 m² afin d'y loger leur future famille. Le couple avait une certaine vision de leur intérieur idéal : de grands espaces de vie et de nombreux rangements.
Nos équipes ont donc traduit cette vision physiquement. Ainsi, l'appartement s'ouvre sur une entrée intemporelle où se dresse un meuble Ikea et une niche boisée. Éléments parfaits pour habiller le couloir et y ranger des éléments sans l'encombrer d'éléments extérieurs.
Les pièces de vie baignent dans la lumière. Au fond, il y a la cuisine, située à la place d'une ancienne chambre. Elle détonne de par sa singularité : un look contemporain avec ses façades grises et ses finitions en laiton sur fond de papier au style anglais.
Les rangements de la cuisine s'invitent jusqu'au premier salon comme un trait d'union parfait entre les 2 pièces.
Derrière une verrière coulissante, on trouve le 2e salon, lieu de détente ultime avec sa bibliothèque-meuble télé conçue sur-mesure par nos équipes.
Enfin, les SDB sont un exemple de notre savoir-faire ! Il y a celle destinée aux enfants : spacieuse, chaleureuse avec sa baignoire ovale. Et celle des parents : compacte et aux traits plus masculins avec ses touches de noir.

An ombre-effect drips down the Artistic Tile wall mosaic, adding movement and character into this powder room. A custom vanity featuring a mother of pearl mosaic panel sits beautifully on acrylic legs, providing a floating effect while the fixtures add an elegant "twist." A grasscloth wallpaper maintains a soothing look with it's organic texture ina light blue hue.

Мы кардинально пересмотрели планировку этой квартиры. Из однокомнатной она превратилась в почти в двухкомнатную с гардеробной и кухней нишей.
Помимо гардеробной в спальне есть шкаф. В ванной комнате есть место для хранения бытовой химии и полотенец. В квартире много света, благодаря использованию стеклянной перегородки. Есть запасные посадочные места (складные стулья в шкафу). Подвесной светильник над столом можно перемещать (если нужно подвинуть стол), цепляя длинный провод на дополнительные крепления в потолке.
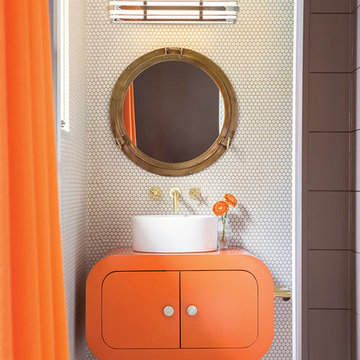
This is an example of a small modern powder room in Seattle with flat-panel cabinets, orange cabinets, white tile, ceramic tile, white walls, ceramic floors, a vessel sink, solid surface benchtops, white floor and orange benchtops.

The Goody Nook, named by the owners in honor of one of their Great Grandmother's and Great Aunts after their bake shop they ran in Ohio to sell baked goods, thought it fitting since this space is a place to enjoy all things that bring them joy and happiness. This studio, which functions as an art studio, workout space, and hangout spot, also doubles as an entertaining hub. Used daily, the large table is usually covered in art supplies, but can also function as a place for sweets, treats, and horderves for any event, in tandem with the kitchenette adorned with a bright green countertop. An intimate sitting area with 2 lounge chairs face an inviting ribbon fireplace and TV, also doubles as space for them to workout in. The powder room, with matching green counters, is lined with a bright, fun wallpaper, that you can see all the way from the pool, and really plays into the fun art feel of the space. With a bright multi colored rug and lime green stools, the space is finished with a custom neon sign adorning the namesake of the space, "The Goody Nook”.
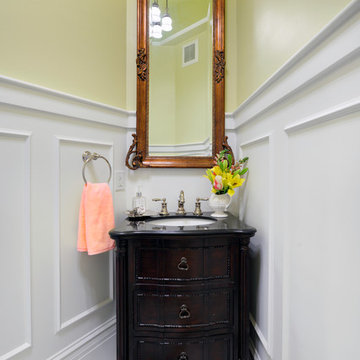
A small powder room was carved out of under-used space in a large hallway, just outside the kitchen in this Century home. Michael Jacob Photography
Inspiration for a small traditional powder room in St Louis with recessed-panel cabinets, dark wood cabinets, a two-piece toilet, yellow walls, marble floors, an undermount sink, solid surface benchtops, white floor and black benchtops.
Inspiration for a small traditional powder room in St Louis with recessed-panel cabinets, dark wood cabinets, a two-piece toilet, yellow walls, marble floors, an undermount sink, solid surface benchtops, white floor and black benchtops.
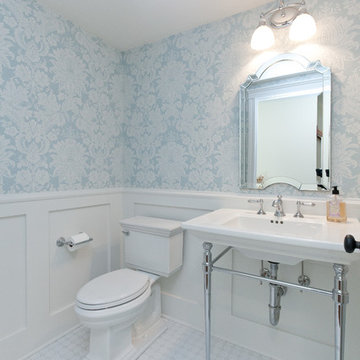
This powder room has beautiful damask wallpaper with painted wainscoting that looks so delicate next to the chrome vanity and beveled mirror!
Architect: Meyer Design
Photos: Jody Kmetz
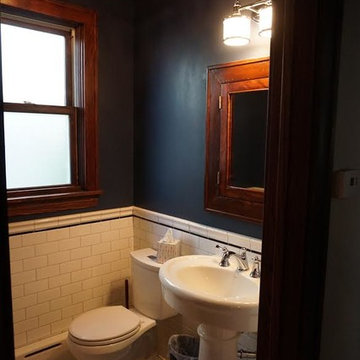
This is an example of a mid-sized traditional powder room in Chicago with glass-front cabinets, dark wood cabinets, a two-piece toilet, white tile, subway tile, blue walls, ceramic floors, a pedestal sink, solid surface benchtops and white floor.
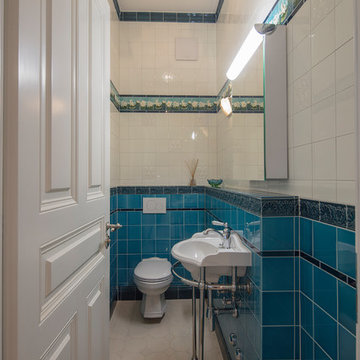
This is an example of a small traditional powder room in Munich with a two-piece toilet, blue tile, white tile, glass tile, ceramic floors, a wall-mount sink, solid surface benchtops and white floor.
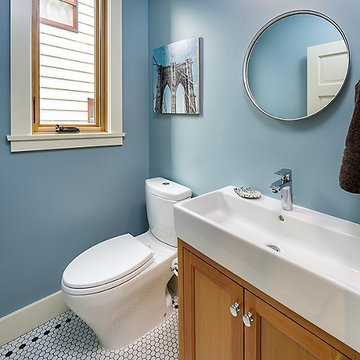
This home was built in 1904 in the historic district of Ladd’s Addition, Portland’s oldest planned residential development. Right Arm Construction remodeled the kitchen, entryway/pantry, powder bath and main bath. Also included was structural work in the basement and upgrading the plumbing and electrical.
Finishes include:
Countertops for all vanities- Pental Quartz, Color: Altea
Kitchen cabinetry: Custom: inlay, shaker style.
Trim: CVG Fir
Custom shelving in Kitchen-Fir with custom fabricated steel brackets
Bath Vanities: Custom: CVG Fir
Tile: United Tile
Powder Bath Floor: hex tile from Oregon Tile & Marble
Light Fixtures for Kitchen & Powder Room: Rejuvenation
Light Fixtures Bathroom: Schoolhouse Electric
Flooring: White Oak
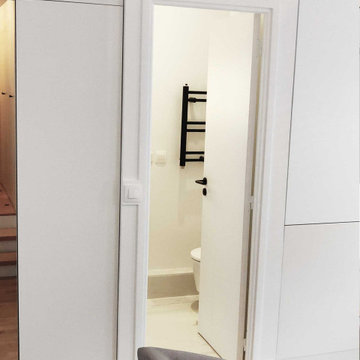
La petite salle d'eau résume parfaitement le concept de cette rénovation. Un concentré de services pour offrir à son usager la fonctionnalité et la praticité.
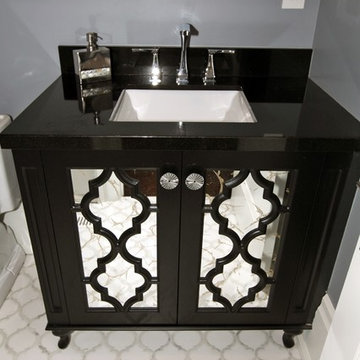
Design ideas for a small transitional powder room in Toronto with recessed-panel cabinets, black cabinets, a two-piece toilet, grey walls, porcelain floors, an undermount sink, solid surface benchtops and white floor.
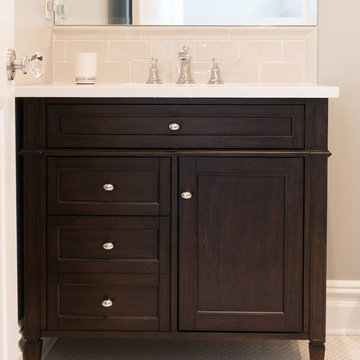
Small traditional powder room in New York with furniture-like cabinets, dark wood cabinets, beige walls, mosaic tile floors, an undermount sink, solid surface benchtops, white floor and white benchtops.

Photo of a small modern powder room in Other with flat-panel cabinets, light wood cabinets, a one-piece toilet, gray tile, ceramic tile, white walls, ceramic floors, an undermount sink, solid surface benchtops, white floor, white benchtops and a built-in vanity.
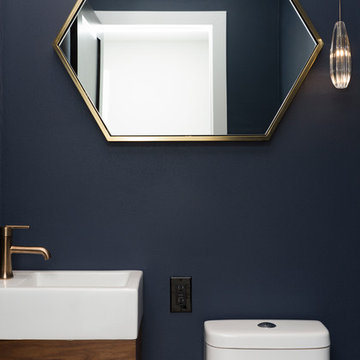
This is an example of a small modern powder room in Milwaukee with flat-panel cabinets, brown cabinets, a one-piece toilet, blue walls, porcelain floors, a wall-mount sink, solid surface benchtops and white floor.
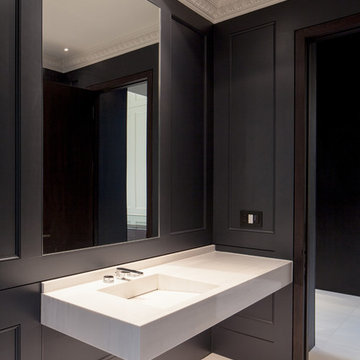
www.veronicamartindesignstudio.com
Photo credit: Scott Norsworthy
Large modern powder room in Toronto with an integrated sink, solid surface benchtops, white tile, black walls, marble floors and white floor.
Large modern powder room in Toronto with an integrated sink, solid surface benchtops, white tile, black walls, marble floors and white floor.
Powder Room Design Ideas with Solid Surface Benchtops and White Floor
1