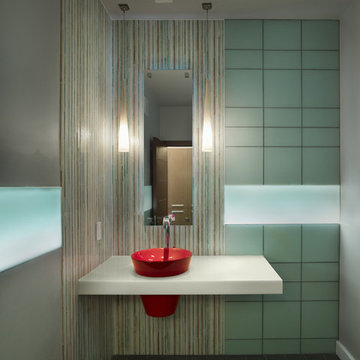Powder Room Design Ideas with Solid Surface Benchtops
Refine by:
Budget
Sort by:Popular Today
21 - 40 of 684 photos
Item 1 of 3
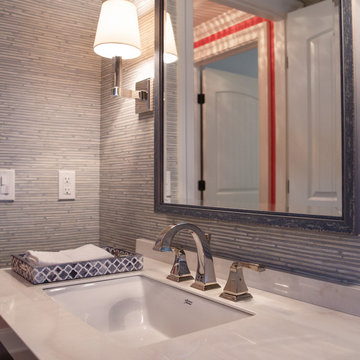
A practical but pretty powder room with Phillip Jefferies Bluestem vinyl wallpaper, Visual Comfort Square Tube Single Sconce. Another Phillip Jefferies paper, Coral Splash is reflected in the custom-sized mirror.
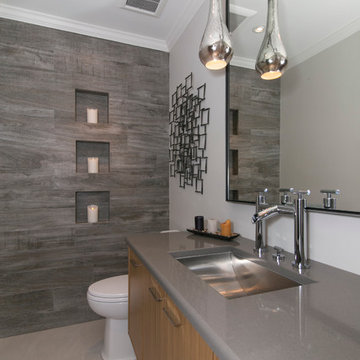
MBW Designs Contemporary Powder Room
Photo by Simply Arlie
Inspiration for a small contemporary powder room in DC Metro with an undermount sink, flat-panel cabinets, light wood cabinets, solid surface benchtops, a one-piece toilet, gray tile, porcelain tile, grey walls, porcelain floors and multi-coloured floor.
Inspiration for a small contemporary powder room in DC Metro with an undermount sink, flat-panel cabinets, light wood cabinets, solid surface benchtops, a one-piece toilet, gray tile, porcelain tile, grey walls, porcelain floors and multi-coloured floor.

Bathrooms by Oldham were engaged by Judith & Frank to redesign their main bathroom and their downstairs powder room.
We provided the upstairs bathroom with a new layout creating flow and functionality with a walk in shower. Custom joinery added the much needed storage and an in-wall cistern created more space.
In the powder room downstairs we offset a wall hung basin and in-wall cistern to create space in the compact room along with a custom cupboard above to create additional storage. Strip lighting on a sensor brings a soft ambience whilst being practical.
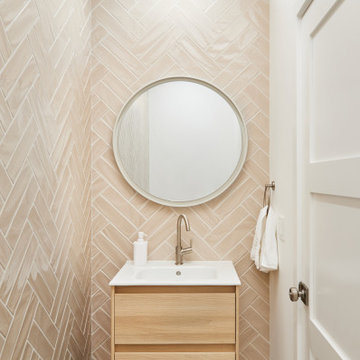
This is an example of a mid-sized transitional powder room in Portland with flat-panel cabinets, light wood cabinets, a two-piece toilet, beige tile, porcelain tile, white walls, concrete floors, an integrated sink, solid surface benchtops, grey floor and white benchtops.
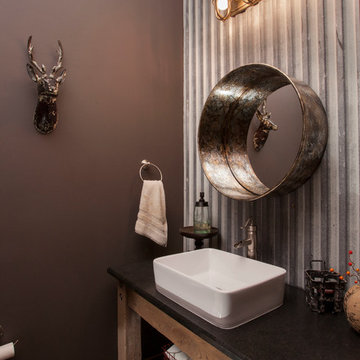
Photo of a mid-sized country powder room in Orange County with open cabinets, medium wood cabinets, a two-piece toilet, purple walls, a vessel sink and solid surface benchtops.
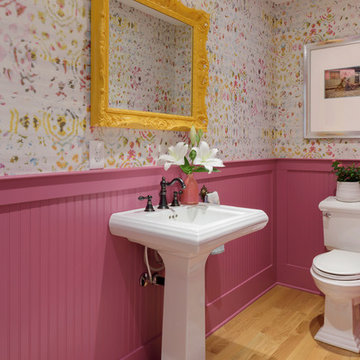
The client's family heirloom picture frame in need of repair was instead transformed into a colorfully framed mirror. Wallpaper and fuchsia paint make this a distinctive unexpected look. Photo by Aaron Leitz
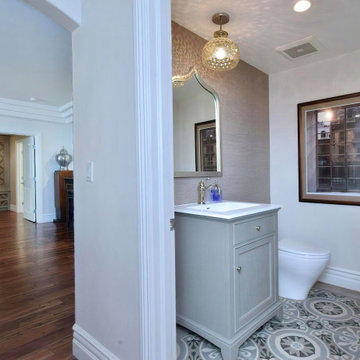
A secondary hallway leads into a guest wing which features the powder room. The decorative tile flooring of the entryway and the kitchen was intentionally run into the powder room. The cabinet which features an integrated white glass counter/sink was procured from a specialized website. An Arabian silver-leafed mirror is mounted over a silk-based wall covering by Phillip Jeffries.
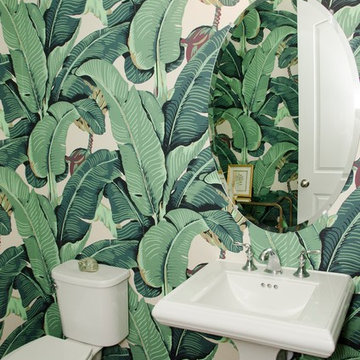
This is an example of a small transitional powder room in Philadelphia with furniture-like cabinets, a two-piece toilet, multi-coloured walls, dark hardwood floors, a pedestal sink, solid surface benchtops, brown floor and white benchtops.

Large impact in a small powder. The dark tiles add drama and the light wood and bright whites add contrast.
Photo of a small contemporary powder room in Detroit with flat-panel cabinets, light wood cabinets, a one-piece toilet, black tile, ceramic tile, black walls, porcelain floors, an integrated sink, solid surface benchtops, black floor, white benchtops and a floating vanity.
Photo of a small contemporary powder room in Detroit with flat-panel cabinets, light wood cabinets, a one-piece toilet, black tile, ceramic tile, black walls, porcelain floors, an integrated sink, solid surface benchtops, black floor, white benchtops and a floating vanity.
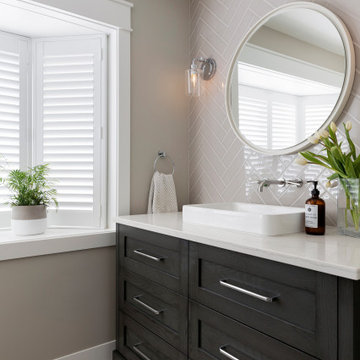
Design ideas for a mid-sized transitional powder room in Minneapolis with shaker cabinets, dark wood cabinets, a one-piece toilet, beige tile, ceramic tile, black walls, porcelain floors, a vessel sink, solid surface benchtops, grey floor, white benchtops and a freestanding vanity.
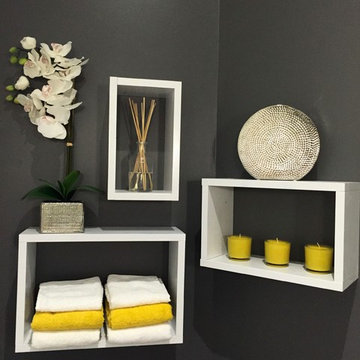
Photo of a small transitional powder room in Toronto with flat-panel cabinets, white cabinets, white tile, grey walls, an integrated sink and solid surface benchtops.
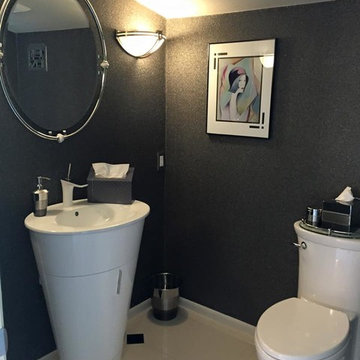
Photo of a mid-sized modern powder room in Tampa with flat-panel cabinets, white cabinets, a two-piece toilet, black walls, porcelain floors, a pedestal sink, solid surface benchtops and beige floor.
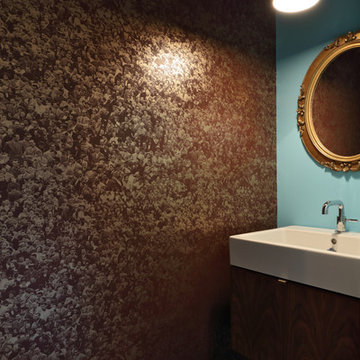
Full gut renovation and facade restoration of an historic 1850s wood-frame townhouse. The current owners found the building as a decaying, vacant SRO (single room occupancy) dwelling with approximately 9 rooming units. The building has been converted to a two-family house with an owner’s triplex over a garden-level rental.
Due to the fact that the very little of the existing structure was serviceable and the change of occupancy necessitated major layout changes, nC2 was able to propose an especially creative and unconventional design for the triplex. This design centers around a continuous 2-run stair which connects the main living space on the parlor level to a family room on the second floor and, finally, to a studio space on the third, thus linking all of the public and semi-public spaces with a single architectural element. This scheme is further enhanced through the use of a wood-slat screen wall which functions as a guardrail for the stair as well as a light-filtering element tying all of the floors together, as well its culmination in a 5’ x 25’ skylight.

Our Edison Project makes the most out of the living and kitchen area. Plenty of versatile seating options for large family gatherings and revitalizing the existing gas fireplace with marble and a large mantles creates a more contemporary space.
A dark green powder room paired with fun pictures will really stand out to guests.
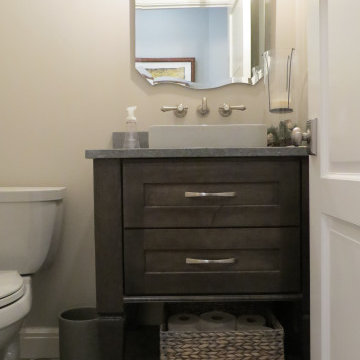
Dura Supreme Cabinetry, Carson door, Maple, Poppy Seed
Photo of a small transitional powder room in Detroit with flat-panel cabinets, dark wood cabinets, beige walls, porcelain floors, a vessel sink, solid surface benchtops, grey floor, grey benchtops and a freestanding vanity.
Photo of a small transitional powder room in Detroit with flat-panel cabinets, dark wood cabinets, beige walls, porcelain floors, a vessel sink, solid surface benchtops, grey floor, grey benchtops and a freestanding vanity.
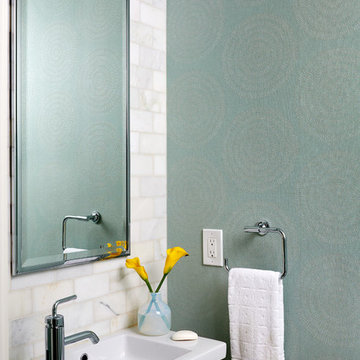
The key to success with all of his clients is trust and accountability, notes Austin. Of course, it helps that his aesthetics are impeccable. When asked what his client thought about his new home design, Austin says he was recently asked to renovate the client's New York City apartment. The client wrote: "Perhaps we can do as well in NY as we did in DC, which I must say, sets the bar pretty high."
Stacy Zarin Goldberg Photography
Project designed by Boston interior design studio Dane Austin Design. They serve Boston, Cambridge, Hingham, Cohasset, Newton, Weston, Lexington, Concord, Dover, Andover, Gloucester, as well as surrounding areas.
For more about Dane Austin Design, click here: https://daneaustindesign.com/
To learn more about this project, click here: https://daneaustindesign.com/kalorama-penthouse
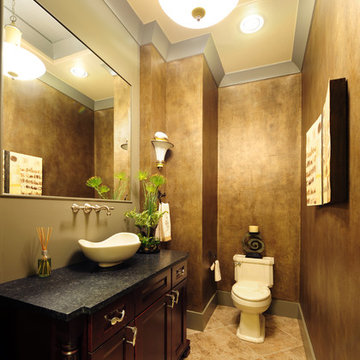
A few years back we had the opportunity to take on this custom traditional transitional ranch style project in Auburn. This home has so many exciting traits we are excited for you to see; a large open kitchen with TWO island and custom in house lighting design, solid surfaces in kitchen and bathrooms, a media/bar room, detailed and painted interior millwork, exercise room, children's wing for their bedrooms and own garage, and a large outdoor living space with a kitchen. The design process was extensive with several different materials mixed together.
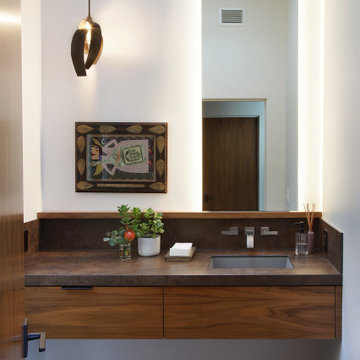
Mid-sized modern powder room in Orange County with flat-panel cabinets, medium wood cabinets, white walls, porcelain floors, an undermount sink, solid surface benchtops, brown floor, brown benchtops and a floating vanity.
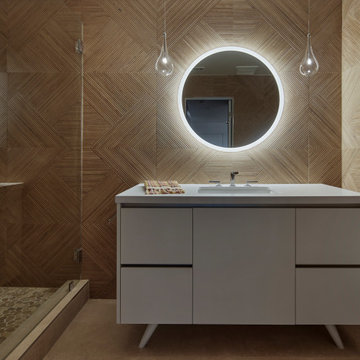
Moody powder room with diamond patterned rattan inspired ceramic tiles.
This is an example of a mid-sized midcentury powder room in Los Angeles with furniture-like cabinets, grey cabinets, a one-piece toilet, beige tile, ceramic tile, beige walls, porcelain floors, an undermount sink, solid surface benchtops, beige floor, grey benchtops and a freestanding vanity.
This is an example of a mid-sized midcentury powder room in Los Angeles with furniture-like cabinets, grey cabinets, a one-piece toilet, beige tile, ceramic tile, beige walls, porcelain floors, an undermount sink, solid surface benchtops, beige floor, grey benchtops and a freestanding vanity.
Powder Room Design Ideas with Solid Surface Benchtops
2
