Powder Room Design Ideas with Stainless Steel Benchtops and Laminate Benchtops
Sort by:Popular Today
1 - 20 of 616 photos
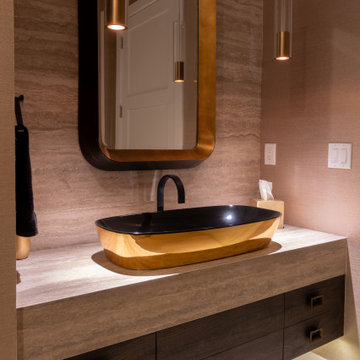
This is an example of a mid-sized contemporary powder room in Other with flat-panel cabinets, dark wood cabinets, brown walls, light hardwood floors, a vessel sink, laminate benchtops, brown benchtops, a floating vanity and wallpaper.

Reforma integral de aseo de invitados
This is an example of a small contemporary powder room in Madrid with a one-piece toilet, white tile, ceramic tile, white walls, ceramic floors, a vessel sink, laminate benchtops, blue floor, brown benchtops, a floating vanity and wallpaper.
This is an example of a small contemporary powder room in Madrid with a one-piece toilet, white tile, ceramic tile, white walls, ceramic floors, a vessel sink, laminate benchtops, blue floor, brown benchtops, a floating vanity and wallpaper.
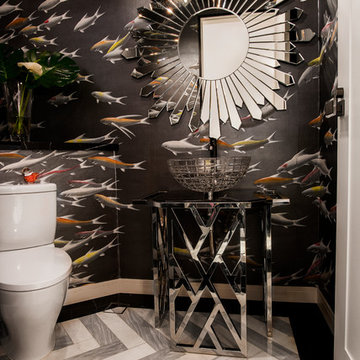
Design ideas for a contemporary powder room in Singapore with a one-piece toilet, gray tile, black walls, marble floors, a pedestal sink and stainless steel benchtops.
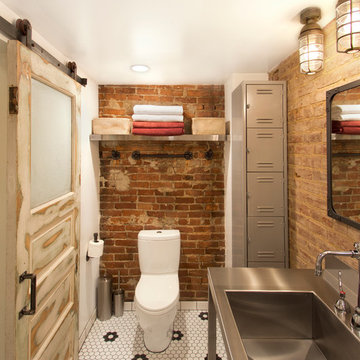
This is an example of an industrial powder room in DC Metro with stainless steel benchtops, a two-piece toilet, mosaic tile floors, an integrated sink and black and white tile.
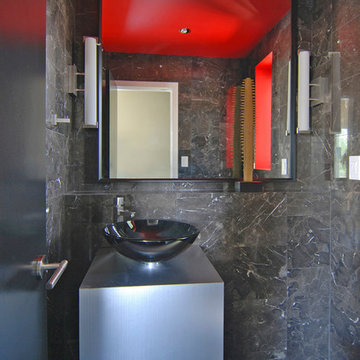
Photo of a contemporary powder room in Los Angeles with a vessel sink, furniture-like cabinets, stainless steel benchtops, a one-piece toilet, stone tile and gray tile.
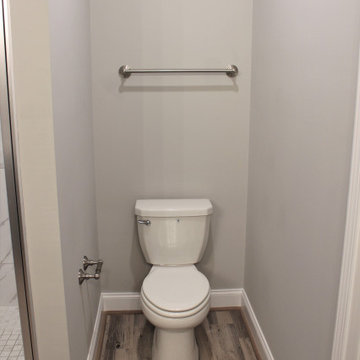
Mid-sized powder room in Birmingham with shaker cabinets, grey cabinets, grey walls, vinyl floors, laminate benchtops, grey floor, white benchtops and a built-in vanity.
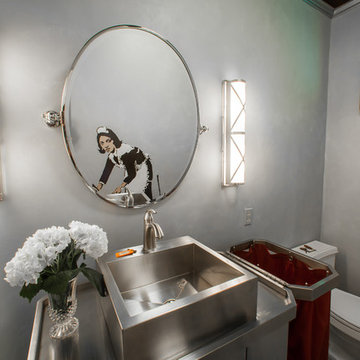
Photo credit: Brad Carr
Photo of a mid-sized eclectic powder room in Houston with a vessel sink, furniture-like cabinets, a one-piece toilet, gray tile, grey walls and stainless steel benchtops.
Photo of a mid-sized eclectic powder room in Houston with a vessel sink, furniture-like cabinets, a one-piece toilet, gray tile, grey walls and stainless steel benchtops.

En continuité du couloir d'entre, les toilettes ont été conçu selon les mêmes codes : cimaise noire et soubassement vert plus clair que celui appliqué dans l'entrée. un placard haut a été ajouté ainsi qu'une étagère bois qui apporte une touche chaleureuse dans l'espace.

Design ideas for a small modern powder room in Naples with light wood cabinets, a two-piece toilet, beige tile, wood-look tile, blue walls, wood-look tile, an integrated sink, laminate benchtops, brown floor, white benchtops and a floating vanity.
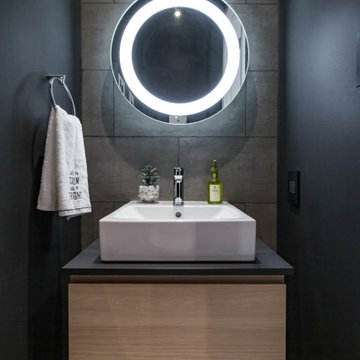
This is an example of a small modern powder room in Toronto with flat-panel cabinets, light wood cabinets, a one-piece toilet, gray tile, porcelain tile, black walls, porcelain floors, a vessel sink, laminate benchtops, grey floor and black benchtops.
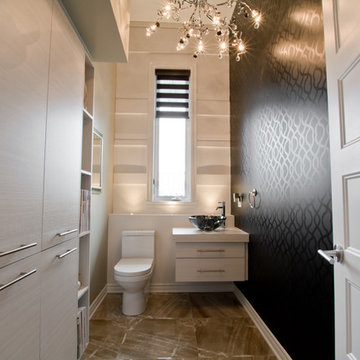
Photo of an expansive industrial powder room in Montreal with flat-panel cabinets, light wood cabinets, laminate benchtops and gray tile.
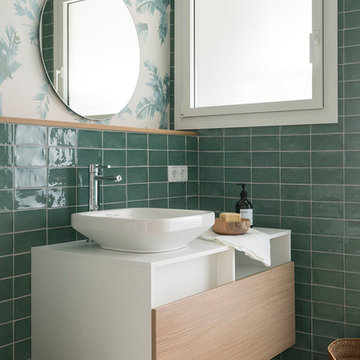
Proyecto realizado por Meritxell Ribé - The Room Studio
Construcción: The Room Work
Fotografías: Mauricio Fuertes
This is an example of a mid-sized beach style powder room in Barcelona with light wood cabinets, green walls, light hardwood floors, a vessel sink, laminate benchtops, brown floor, white benchtops, flat-panel cabinets and green tile.
This is an example of a mid-sized beach style powder room in Barcelona with light wood cabinets, green walls, light hardwood floors, a vessel sink, laminate benchtops, brown floor, white benchtops, flat-panel cabinets and green tile.
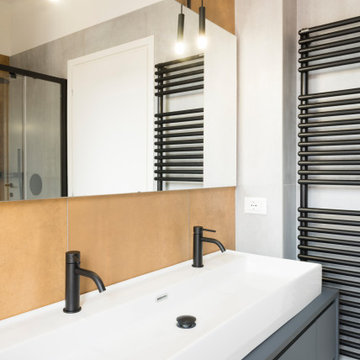
This is an example of a contemporary powder room in Turin with flat-panel cabinets, blue cabinets, orange tile, ceramic tile, a trough sink, laminate benchtops, blue benchtops and a floating vanity.
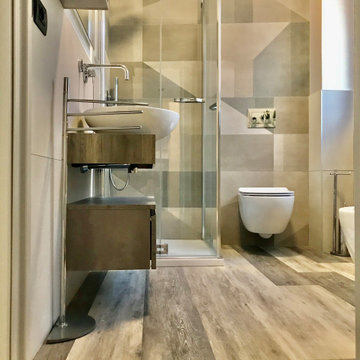
Abbiamo eliminato una piccola vasca rinchiusa in una nicchia per ordinare al meglio lo spazio del bagno e creare un disimpegno dove mettere un ripostiglio, la lavatrice e l'asciugatrice.

SB apt is the result of a renovation of a 95 sqm apartment. Originally the house had narrow spaces, long narrow corridors and a very articulated living area. The request from the customers was to have a simple, large and bright house, easy to clean and organized.
Through our intervention it was possible to achieve a result of lightness and organization.
It was essential to define a living area free from partitions, a more reserved sleeping area and adequate services. The obtaining of new accessory spaces of the house made the client happy, together with the transformation of the bathroom-laundry into an independent guest bathroom, preceded by a hidden, capacious and functional laundry.
The palette of colors and materials chosen is very simple and constant in all rooms of the house.
Furniture, lighting and decorations were selected following a careful acquaintance with the clients, interpreting their personal tastes and enhancing the key points of the house.
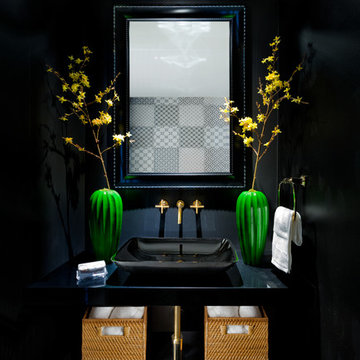
Feature in: Luxe Magazine Miami & South Florida Luxury Magazine
If visitors to Robyn and Allan Webb’s one-bedroom Miami apartment expect the typical all-white Miami aesthetic, they’ll be pleasantly surprised upon stepping inside. There, bold theatrical colors, like a black textured wallcovering and bright teal sofa, mix with funky patterns,
such as a black-and-white striped chair, to create a space that exudes charm. In fact, it’s the wife’s style that initially inspired the design for the home on the 20th floor of a Brickell Key high-rise. “As soon as I saw her with a green leather jacket draped across her shoulders, I knew we would be doing something chic that was nothing like the typical all- white modern Miami aesthetic,” says designer Maite Granda of Robyn’s ensemble the first time they met. The Webbs, who often vacation in Paris, also had a clear vision for their new Miami digs: They wanted it to exude their own modern interpretation of French decor.
“We wanted a home that was luxurious and beautiful,”
says Robyn, noting they were downsizing from a four-story residence in Alexandria, Virginia. “But it also had to be functional.”
To read more visit: https:
https://maitegranda.com/wp-content/uploads/2018/01/LX_MIA18_HOM_MaiteGranda_10.pdf
Rolando Diaz
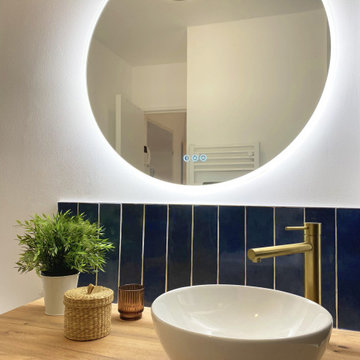
La salle de bain s'habille d'une élégance intemporelle avec une crédence d'un bleu marine profond. Cette teinte somptueuse crée une toile de fond sophistiquée, conférant à la salle de bain une atmosphère à la fois chic et apaisante. L'accord raffiné est sublimé par des touches de robinetterie en laiton, ajoutant une lueur chaleureuse à l'ensemble. L'alliance du bleu marine et du laiton crée une esthétique harmonieuse, faisant de la salle de bain un espace où le luxe et le confort se rencontrent avec élégance.
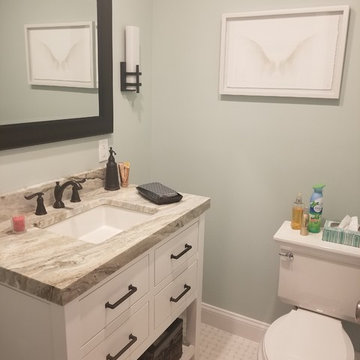
Inspiration for a small contemporary powder room in New York with flat-panel cabinets, white cabinets, a two-piece toilet, green walls, ceramic floors, a drop-in sink, laminate benchtops, white floor and beige benchtops.
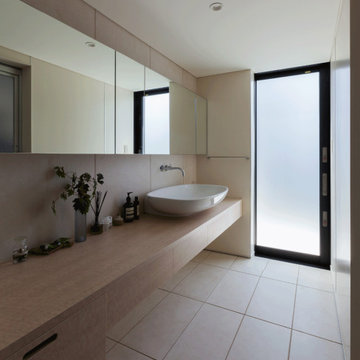
ゆったりした洗面脱衣室。
Design ideas for a mid-sized scandinavian powder room in Other with glass-front cabinets, light wood cabinets, beige tile, porcelain tile, beige walls, porcelain floors, a vessel sink, laminate benchtops, beige floor and white benchtops.
Design ideas for a mid-sized scandinavian powder room in Other with glass-front cabinets, light wood cabinets, beige tile, porcelain tile, beige walls, porcelain floors, a vessel sink, laminate benchtops, beige floor and white benchtops.
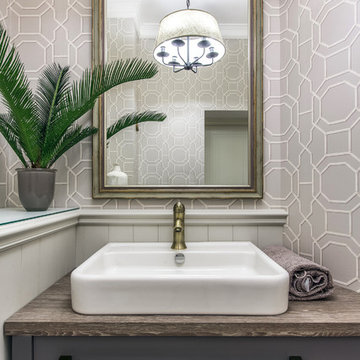
Роман Спиридонов
Photo of a small transitional powder room in Other with a wall-mount toilet, porcelain floors, a drop-in sink and laminate benchtops.
Photo of a small transitional powder room in Other with a wall-mount toilet, porcelain floors, a drop-in sink and laminate benchtops.
Powder Room Design Ideas with Stainless Steel Benchtops and Laminate Benchtops
1