Powder Room Design Ideas with Stone Slab and Solid Surface Benchtops
Refine by:
Budget
Sort by:Popular Today
1 - 20 of 25 photos
Item 1 of 3
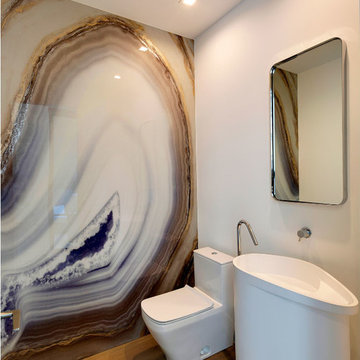
Powder Room
Mid-sized contemporary powder room in Miami with a one-piece toilet, multi-coloured tile, stone slab, white walls, medium hardwood floors, a pedestal sink, solid surface benchtops, beige floor and white benchtops.
Mid-sized contemporary powder room in Miami with a one-piece toilet, multi-coloured tile, stone slab, white walls, medium hardwood floors, a pedestal sink, solid surface benchtops, beige floor and white benchtops.
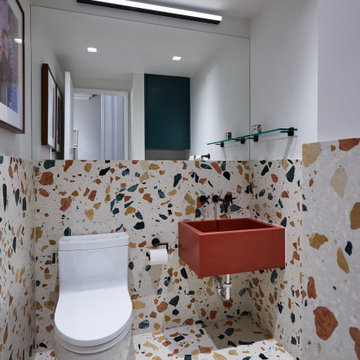
Small contemporary powder room in New York with a one-piece toilet, multi-coloured tile, stone slab, white walls, terrazzo floors, an integrated sink, solid surface benchtops, multi-coloured floor and red benchtops.
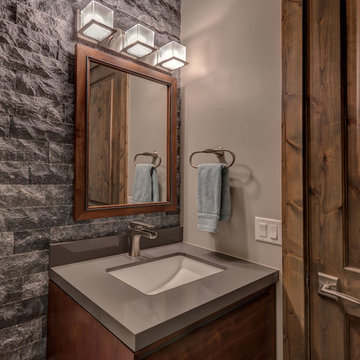
Design ideas for a small traditional powder room in Other with furniture-like cabinets, brown cabinets, a two-piece toilet, gray tile, stone slab, grey walls, an undermount sink, solid surface benchtops and grey benchtops.

Traditionally, a powder room in a house, also known as a half bath or guest bath, is a small bathroom that typically contains only a toilet and a sink, but no shower or bathtub. It is typically located on the first floor of a home, near a common area such as a living room or dining room. It serves as a convenient space for guests to use. Despite its small size, a powder room can still make a big impact in terms of design and style.
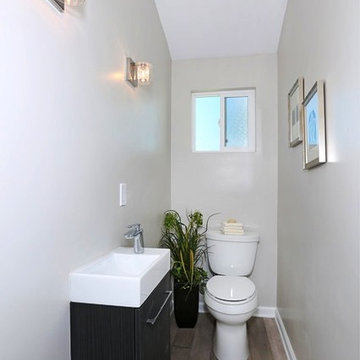
SURTERRE PROPERTIES
Inspiration for a small beach style powder room in Orange County with flat-panel cabinets, black cabinets, a one-piece toilet, white tile, stone slab, grey walls, dark hardwood floors, a drop-in sink and solid surface benchtops.
Inspiration for a small beach style powder room in Orange County with flat-panel cabinets, black cabinets, a one-piece toilet, white tile, stone slab, grey walls, dark hardwood floors, a drop-in sink and solid surface benchtops.
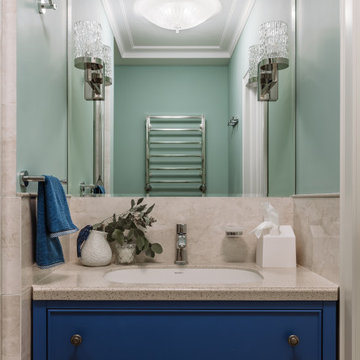
Фотограф: Шангина Ольга
Стиль: Яна Яхина и Полина Рожкова
- Встроенная мебель @vereshchagin_a_v
- Шторы @beresneva_nata
- Паркет @pavel_4ee
- Свет @svet24.ru
- Мебель в детских @artosobinka и @24_7magazin
- Ковры @amikovry
- Кровать @isonberry
- Декор @designboom.ru , @enere.it , @tkano.ru
- Живопись @evgeniya___drozdova
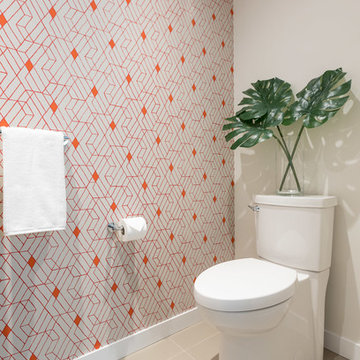
Derek Stevens
Inspiration for a small contemporary powder room in Vancouver with flat-panel cabinets, beige cabinets, a two-piece toilet, beige tile, stone slab, multi-coloured walls, porcelain floors, an integrated sink, solid surface benchtops, beige floor and white benchtops.
Inspiration for a small contemporary powder room in Vancouver with flat-panel cabinets, beige cabinets, a two-piece toilet, beige tile, stone slab, multi-coloured walls, porcelain floors, an integrated sink, solid surface benchtops, beige floor and white benchtops.

Custom Built home designed to fit on an undesirable lot provided a great opportunity to think outside of the box with creating a large open concept living space with a kitchen, dining room, living room, and sitting area. This space has extra high ceilings with concrete radiant heat flooring and custom IKEA cabinetry throughout. The master suite sits tucked away on one side of the house while the other bedrooms are upstairs with a large flex space, great for a kids play area!
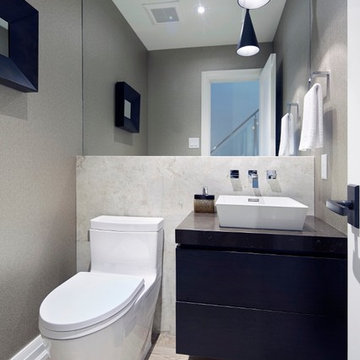
Modern powder room with feature wall.
Design ideas for a small modern powder room in Toronto with flat-panel cabinets, a one-piece toilet, beige tile, stone slab, grey walls, a vessel sink, solid surface benchtops, light hardwood floors and blue cabinets.
Design ideas for a small modern powder room in Toronto with flat-panel cabinets, a one-piece toilet, beige tile, stone slab, grey walls, a vessel sink, solid surface benchtops, light hardwood floors and blue cabinets.
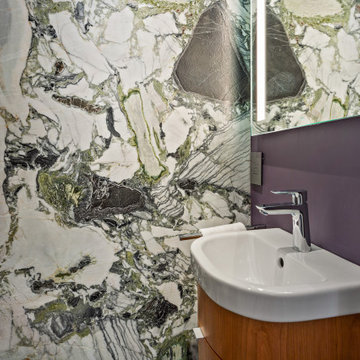
Design ideas for a mid-sized modern powder room in Boston with flat-panel cabinets, dark wood cabinets, multi-coloured tile, stone slab, purple walls, an integrated sink, solid surface benchtops and white benchtops.
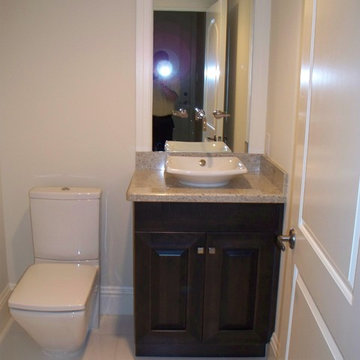
This is an example of a small traditional powder room in Miami with raised-panel cabinets, dark wood cabinets, a two-piece toilet, beige tile, stone slab, beige walls, porcelain floors, a vessel sink and solid surface benchtops.
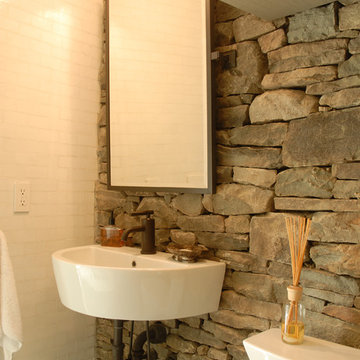
Mark Samu
This is an example of a small transitional powder room in New York with open cabinets, beige cabinets, a two-piece toilet, beige tile, brown tile, stone slab, white walls, slate floors, a wall-mount sink, solid surface benchtops, beige floor and white benchtops.
This is an example of a small transitional powder room in New York with open cabinets, beige cabinets, a two-piece toilet, beige tile, brown tile, stone slab, white walls, slate floors, a wall-mount sink, solid surface benchtops, beige floor and white benchtops.
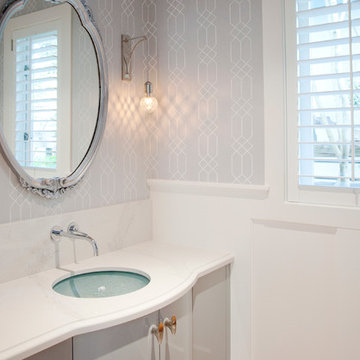
This is an example of a mid-sized contemporary powder room in Vancouver with flat-panel cabinets, grey cabinets, white tile, stone slab, grey walls, medium hardwood floors, an undermount sink, solid surface benchtops, brown floor and white benchtops.
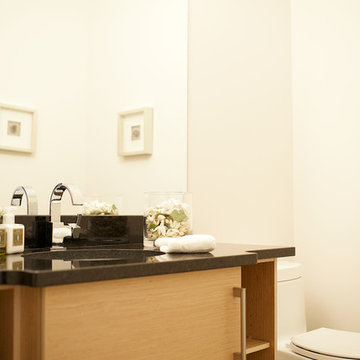
Natasha Dixon
Mid-sized contemporary powder room in Edmonton with flat-panel cabinets, light wood cabinets, a one-piece toilet, black tile, stone slab, white walls, an integrated sink and solid surface benchtops.
Mid-sized contemporary powder room in Edmonton with flat-panel cabinets, light wood cabinets, a one-piece toilet, black tile, stone slab, white walls, an integrated sink and solid surface benchtops.
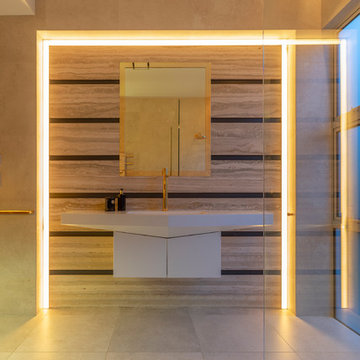
As part of a new build, I was commissioned to design the kitchen, scullery, bathrooms, sauna, and staircase in this new home.
This room, which is a powder and sauna space. I custom designed the vanity, using Corian. The wall features Travertine, and LED soft white lighting.
Photography by Kallan MacLeod
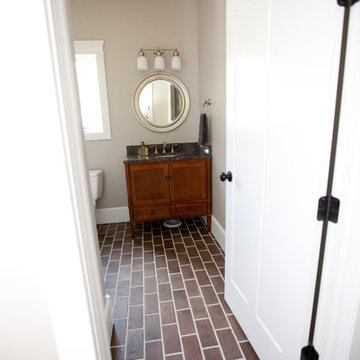
Photo of a small transitional powder room in Salt Lake City with shaker cabinets, medium wood cabinets, a two-piece toilet, gray tile, stone slab, beige walls, brick floors, an undermount sink, solid surface benchtops and brown floor.
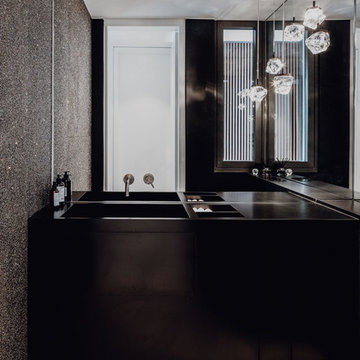
Design ideas for a modern powder room in Munich with flat-panel cabinets, black cabinets, a two-piece toilet, stone slab, grey walls, concrete floors, solid surface benchtops, grey floor and black benchtops.
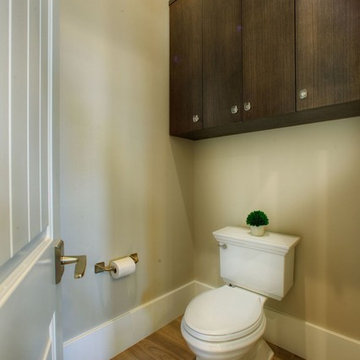
Two-pieces water closet with wall cabinet storage.
Dave Adams Photography
Inspiration for a large transitional powder room in Sacramento with flat-panel cabinets, medium wood cabinets, gray tile, white tile, stone slab, beige walls, solid surface benchtops, a two-piece toilet, porcelain floors and an undermount sink.
Inspiration for a large transitional powder room in Sacramento with flat-panel cabinets, medium wood cabinets, gray tile, white tile, stone slab, beige walls, solid surface benchtops, a two-piece toilet, porcelain floors and an undermount sink.
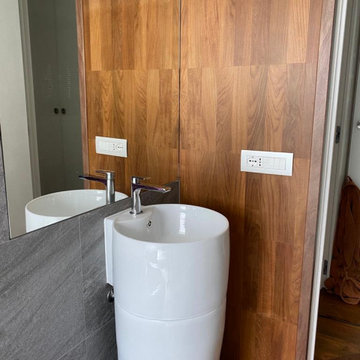
L'accurata configurazione dello specchio dona maggiore profondità allo spazio. il legno riscalda l'ambiente
Mid-sized contemporary powder room in Rome with open cabinets, white cabinets, a wall-mount toilet, gray tile, stone slab, grey walls, marble floors, a pedestal sink, solid surface benchtops, grey floor, white benchtops and a freestanding vanity.
Mid-sized contemporary powder room in Rome with open cabinets, white cabinets, a wall-mount toilet, gray tile, stone slab, grey walls, marble floors, a pedestal sink, solid surface benchtops, grey floor, white benchtops and a freestanding vanity.
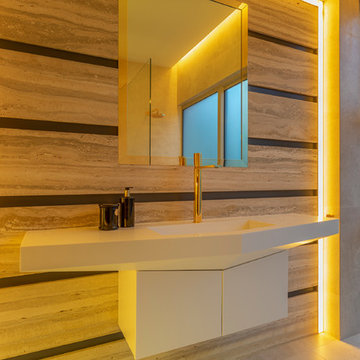
As part of a new build, I was commissioned to design the kitchen, scullery, bathrooms, sauna, and staircase in this new home.
This room, which is a powder and sauna space. I custom designed the vanity, using Corian. The wall features Travertine, and LED soft white lighting.
Photography by Kallan MacLeod
Powder Room Design Ideas with Stone Slab and Solid Surface Benchtops
1