Powder Room Design Ideas with Stone Tile and Beige Benchtops
Refine by:
Budget
Sort by:Popular Today
1 - 20 of 21 photos
Item 1 of 3
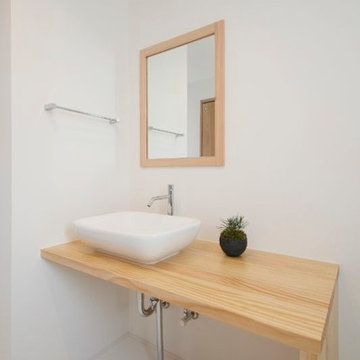
Photo of a small asian powder room in Other with open cabinets, beige cabinets, a two-piece toilet, white tile, stone tile, red walls, vinyl floors, an undermount sink, wood benchtops, white floor and beige benchtops.
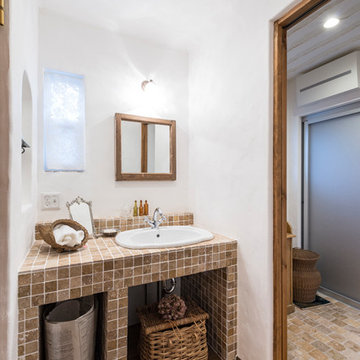
南フランスのシャンブルロッドをイメージした家づくり
Design ideas for a small mediterranean powder room in Fukuoka with brown tile, stone tile, white walls, light hardwood floors, tile benchtops, brown floor, beige benchtops and a drop-in sink.
Design ideas for a small mediterranean powder room in Fukuoka with brown tile, stone tile, white walls, light hardwood floors, tile benchtops, brown floor, beige benchtops and a drop-in sink.

The guest powder room features dry stack stone tile for texture and dimension.
This is an example of a mid-sized contemporary powder room in Indianapolis with raised-panel cabinets, brown cabinets, a two-piece toilet, brown tile, stone tile, beige walls, medium hardwood floors, an undermount sink, granite benchtops, brown floor, beige benchtops and a freestanding vanity.
This is an example of a mid-sized contemporary powder room in Indianapolis with raised-panel cabinets, brown cabinets, a two-piece toilet, brown tile, stone tile, beige walls, medium hardwood floors, an undermount sink, granite benchtops, brown floor, beige benchtops and a freestanding vanity.
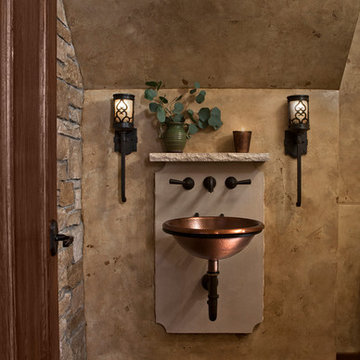
In 2014, we were approached by a couple to achieve a dream space within their existing home. They wanted to expand their existing bar, wine, and cigar storage into a new one-of-a-kind room. Proud of their Italian heritage, they also wanted to bring an “old-world” feel into this project to be reminded of the unique character they experienced in Italian cellars. The dramatic tone of the space revolves around the signature piece of the project; a custom milled stone spiral stair that provides access from the first floor to the entry of the room. This stair tower features stone walls, custom iron handrails and spindles, and dry-laid milled stone treads and riser blocks. Once down the staircase, the entry to the cellar is through a French door assembly. The interior of the room is clad with stone veneer on the walls and a brick barrel vault ceiling. The natural stone and brick color bring in the cellar feel the client was looking for, while the rustic alder beams, flooring, and cabinetry help provide warmth. The entry door sequence is repeated along both walls in the room to provide rhythm in each ceiling barrel vault. These French doors also act as wine and cigar storage. To allow for ample cigar storage, a fully custom walk-in humidor was designed opposite the entry doors. The room is controlled by a fully concealed, state-of-the-art HVAC smoke eater system that allows for cigar enjoyment without any odor.
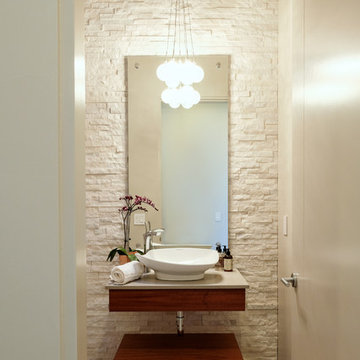
This 5 bedrooms, 3.4 baths, 3,359 sq. ft. Contemporary home with stunning floor-to-ceiling glass throughout, wows with abundant natural light. The open concept is built for entertaining, and the counter-to-ceiling kitchen backsplashes provide a multi-textured visual effect that works playfully with the monolithic linear fireplace. The spa-like master bath also intrigues with a 3-dimensional tile and free standing tub. Photos by Etherdox Photography.
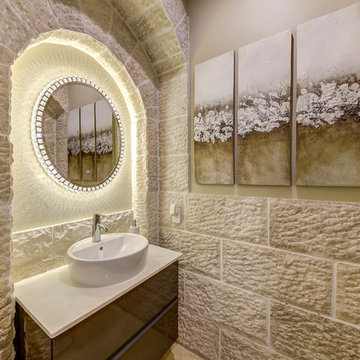
Inspiration for a mid-sized mediterranean powder room in Las Vegas with flat-panel cabinets, brown cabinets, beige tile, stone tile, beige walls, a vessel sink, limestone benchtops and beige benchtops.
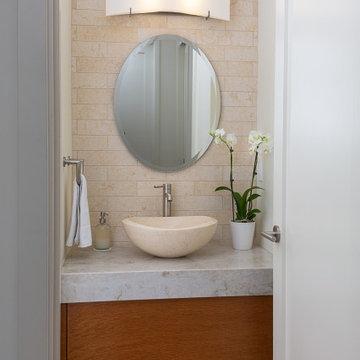
Inspiration for a powder room in Los Angeles with flat-panel cabinets, brown cabinets, a one-piece toilet, beige tile, stone tile, white walls, dark hardwood floors, a vessel sink, quartzite benchtops, brown floor, beige benchtops and a floating vanity.
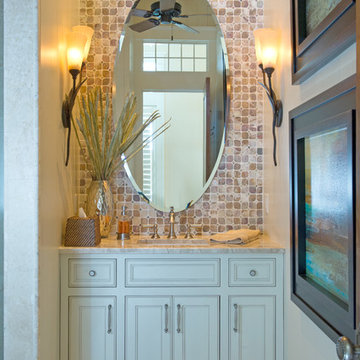
Rust onyx 2x2 octagon and dot.
Photo of a small beach style powder room in Miami with recessed-panel cabinets, beige tile, white tile, beige walls, marble floors, an undermount sink, granite benchtops, blue cabinets, stone tile and beige benchtops.
Photo of a small beach style powder room in Miami with recessed-panel cabinets, beige tile, white tile, beige walls, marble floors, an undermount sink, granite benchtops, blue cabinets, stone tile and beige benchtops.
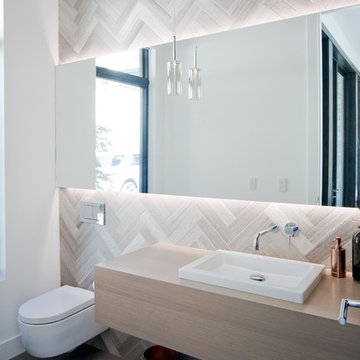
Janis Nicolay
Mid-sized contemporary powder room in Vancouver with flat-panel cabinets, light wood cabinets, a wall-mount toilet, stone tile, white walls, porcelain floors, a vessel sink, wood benchtops, gray tile and beige benchtops.
Mid-sized contemporary powder room in Vancouver with flat-panel cabinets, light wood cabinets, a wall-mount toilet, stone tile, white walls, porcelain floors, a vessel sink, wood benchtops, gray tile and beige benchtops.
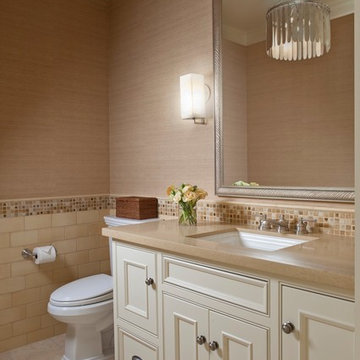
Rick Pharaoh
Inspiration for a large country powder room in San Francisco with white cabinets, a one-piece toilet, beige tile, stone tile, beige walls, ceramic floors, solid surface benchtops, an undermount sink, recessed-panel cabinets, beige floor and beige benchtops.
Inspiration for a large country powder room in San Francisco with white cabinets, a one-piece toilet, beige tile, stone tile, beige walls, ceramic floors, solid surface benchtops, an undermount sink, recessed-panel cabinets, beige floor and beige benchtops.
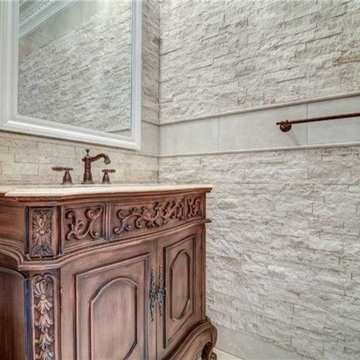
Photo of a small traditional powder room in Toronto with medium wood cabinets, beige tile, beige walls, an undermount sink, beige benchtops, furniture-like cabinets and stone tile.
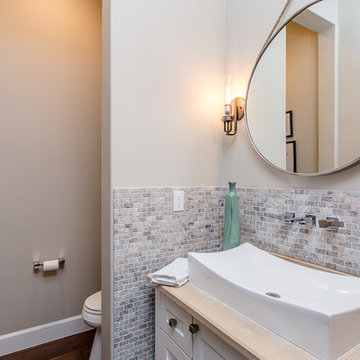
This is an example of a mid-sized contemporary powder room in Houston with flat-panel cabinets, white cabinets, a one-piece toilet, gray tile, grey walls, medium hardwood floors, a vessel sink, granite benchtops, stone tile and beige benchtops.
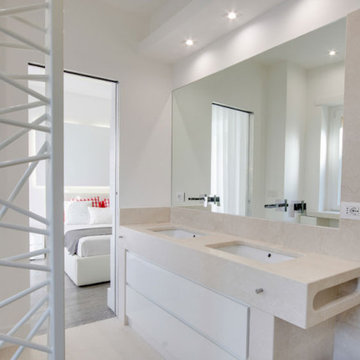
Il bagno ha un look total white. Il progettista ha giocato sui differenti toni creando un effetto di grande ampiezza e pulizia formale.
Expansive modern powder room in Rome with flat-panel cabinets, beige cabinets, a two-piece toilet, beige tile, stone tile, white walls, light hardwood floors, a drop-in sink, engineered quartz benchtops, beige floor, beige benchtops, a built-in vanity and recessed.
Expansive modern powder room in Rome with flat-panel cabinets, beige cabinets, a two-piece toilet, beige tile, stone tile, white walls, light hardwood floors, a drop-in sink, engineered quartz benchtops, beige floor, beige benchtops, a built-in vanity and recessed.
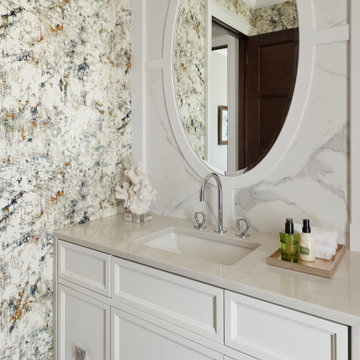
Design ideas for a transitional powder room in Montreal with furniture-like cabinets, white cabinets, a one-piece toilet, multi-coloured tile, stone tile, multi-coloured walls, porcelain floors, an undermount sink, engineered quartz benchtops, beige floor, beige benchtops, a built-in vanity and wallpaper.
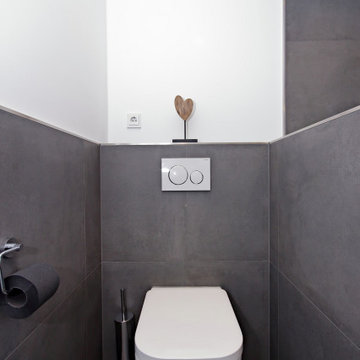
Inspiration for a mid-sized contemporary powder room in Munich with flat-panel cabinets, white cabinets, a two-piece toilet, gray tile, stone tile, white walls, limestone floors, a vessel sink, wood benchtops, grey floor and beige benchtops.
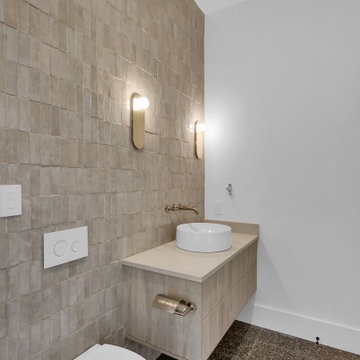
Pool bathroom
Design ideas for a mid-sized transitional powder room in Other with flat-panel cabinets, light wood cabinets, a wall-mount toilet, beige tile, stone tile, white walls, travertine floors, a vessel sink, engineered quartz benchtops, multi-coloured floor, beige benchtops and a floating vanity.
Design ideas for a mid-sized transitional powder room in Other with flat-panel cabinets, light wood cabinets, a wall-mount toilet, beige tile, stone tile, white walls, travertine floors, a vessel sink, engineered quartz benchtops, multi-coloured floor, beige benchtops and a floating vanity.
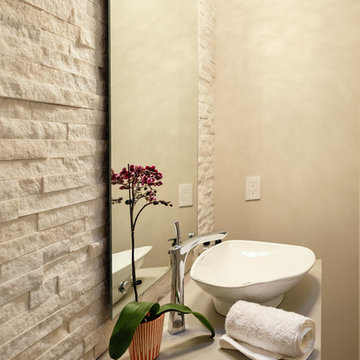
This 5 bedrooms, 3.4 baths, 3,359 sq. ft. Contemporary home with stunning floor-to-ceiling glass throughout, wows with abundant natural light. The open concept is built for entertaining, and the counter-to-ceiling kitchen backsplashes provide a multi-textured visual effect that works playfully with the monolithic linear fireplace. The spa-like master bath also intrigues with a 3-dimensional tile and free standing tub. Photos by Etherdox Photography.
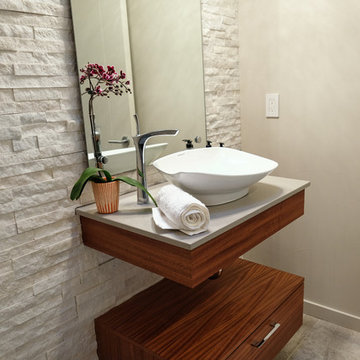
This 5 bedrooms, 3.4 baths, 3,359 sq. ft. Contemporary home with stunning floor-to-ceiling glass throughout, wows with abundant natural light. The open concept is built for entertaining, and the counter-to-ceiling kitchen backsplashes provide a multi-textured visual effect that works playfully with the monolithic linear fireplace. The spa-like master bath also intrigues with a 3-dimensional tile and free standing tub. Photos by Etherdox Photography.
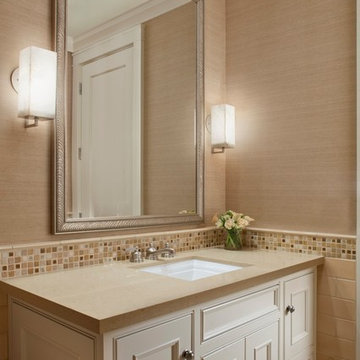
Rick Pharaoh
This is an example of a large country powder room in San Francisco with white cabinets, a one-piece toilet, beige tile, stone tile, beige walls, ceramic floors, solid surface benchtops, an undermount sink, recessed-panel cabinets, beige floor and beige benchtops.
This is an example of a large country powder room in San Francisco with white cabinets, a one-piece toilet, beige tile, stone tile, beige walls, ceramic floors, solid surface benchtops, an undermount sink, recessed-panel cabinets, beige floor and beige benchtops.
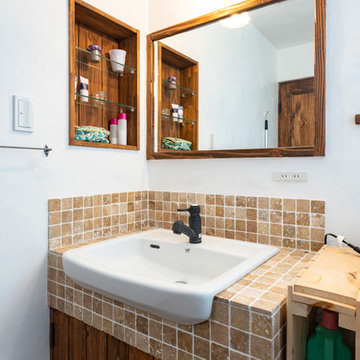
造作洗面台
Inspiration for a small mediterranean powder room in Other with brown cabinets, a one-piece toilet, beige tile, stone tile, white walls, dark hardwood floors, a drop-in sink, travertine benchtops, brown floor and beige benchtops.
Inspiration for a small mediterranean powder room in Other with brown cabinets, a one-piece toilet, beige tile, stone tile, white walls, dark hardwood floors, a drop-in sink, travertine benchtops, brown floor and beige benchtops.
Powder Room Design Ideas with Stone Tile and Beige Benchtops
1