Powder Room Design Ideas with Subway Tile and an Integrated Sink
Refine by:
Budget
Sort by:Popular Today
21 - 40 of 43 photos
Item 1 of 3
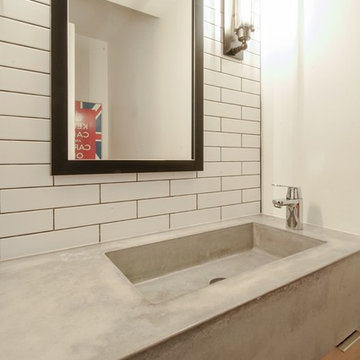
Sandra Brzezinski Photography
Design ideas for a small transitional powder room in Toronto with flat-panel cabinets, light wood cabinets, a one-piece toilet, white tile, subway tile, white walls, slate floors, an integrated sink, concrete benchtops and grey floor.
Design ideas for a small transitional powder room in Toronto with flat-panel cabinets, light wood cabinets, a one-piece toilet, white tile, subway tile, white walls, slate floors, an integrated sink, concrete benchtops and grey floor.
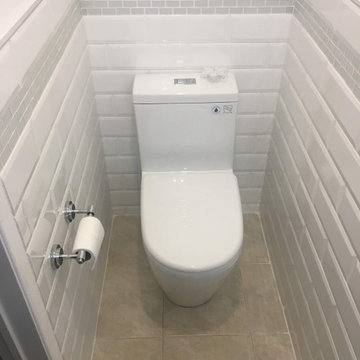
Replacement of wall tiles, toilet, vanity and accessories.
Inspiration for a small powder room in Toronto with recessed-panel cabinets, white cabinets, a one-piece toilet, white tile, subway tile, white walls, porcelain floors, an integrated sink, glass benchtops, beige floor, green benchtops and a freestanding vanity.
Inspiration for a small powder room in Toronto with recessed-panel cabinets, white cabinets, a one-piece toilet, white tile, subway tile, white walls, porcelain floors, an integrated sink, glass benchtops, beige floor, green benchtops and a freestanding vanity.
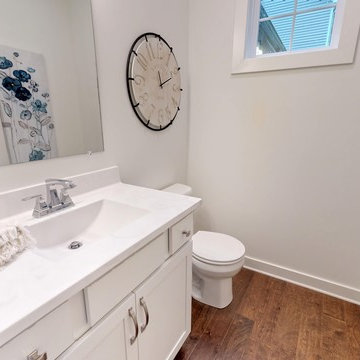
Photo of a large arts and crafts powder room in Louisville with recessed-panel cabinets, grey cabinets, a one-piece toilet, white tile, subway tile, white walls, ceramic floors, an integrated sink, marble benchtops, grey floor and white benchtops.
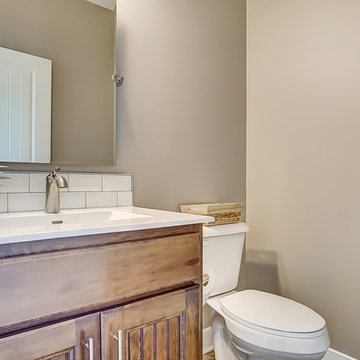
Inspiration for a mid-sized arts and crafts powder room in Other with beaded inset cabinets, medium wood cabinets, a one-piece toilet, white tile, subway tile, beige walls, medium hardwood floors, an integrated sink, engineered quartz benchtops, brown floor and yellow benchtops.
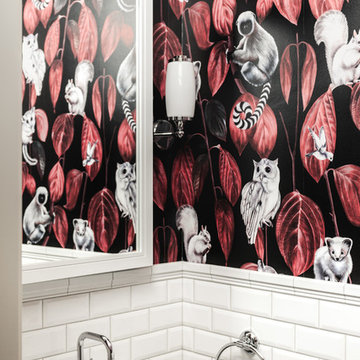
Transitional powder room in Other with white tile, subway tile, multi-coloured walls and an integrated sink.
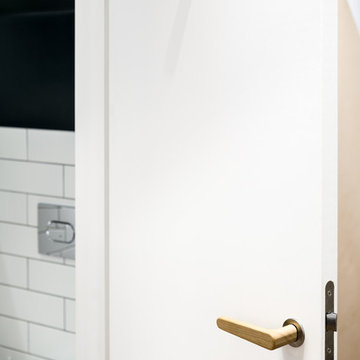
Compact under-stair WC with metro tiles and bespoke bamboo vanity unit.
All photos by Gareth Gardner
This is an example of a small transitional powder room in London with white tile, flat-panel cabinets, light wood cabinets, a wall-mount toilet, subway tile, grey walls, ceramic floors, an integrated sink, wood benchtops and grey floor.
This is an example of a small transitional powder room in London with white tile, flat-panel cabinets, light wood cabinets, a wall-mount toilet, subway tile, grey walls, ceramic floors, an integrated sink, wood benchtops and grey floor.
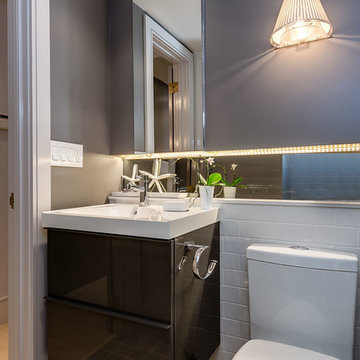
Design ideas for a small transitional powder room in Toronto with an integrated sink, flat-panel cabinets, grey cabinets, a one-piece toilet, white tile, grey walls and subway tile.
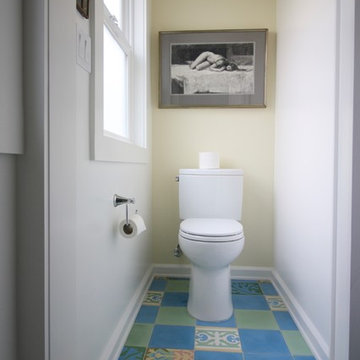
This is an example of a small contemporary powder room in Los Angeles with flat-panel cabinets, dark wood cabinets, white tile, subway tile, white walls, ceramic floors, an integrated sink, solid surface benchtops and multi-coloured floor.
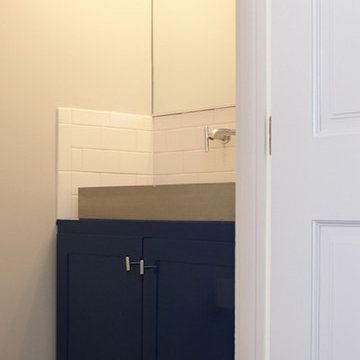
Small contemporary powder room in New York with blue cabinets, a one-piece toilet, white tile, white walls, ceramic floors, shaker cabinets, subway tile and an integrated sink.
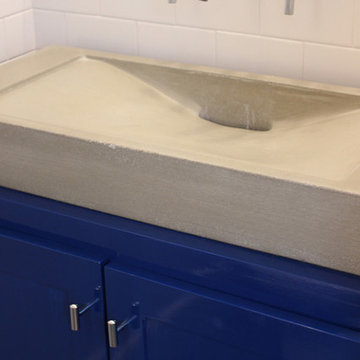
Small contemporary powder room in New York with blue cabinets, a one-piece toilet, white tile, white walls, ceramic floors, shaker cabinets, subway tile and an integrated sink.
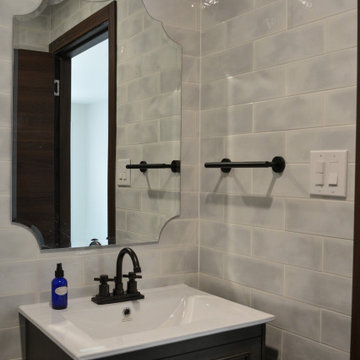
All new wall and floor tiles, new toilet, vanity, mirror and light sconce. Subway tiles with color and texture variation create a handmade feel while the shape of the mirror complements the floor tile pattern. Black hardware accents the rest of the black accents throughout the project.
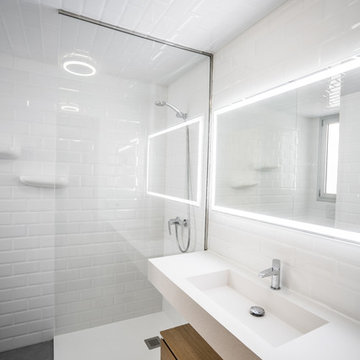
Los baños se han revestido en paredes y techo con ajulejo blanco tipo metro, lo que le da al espacio un aspecto muy especial, por los reflejos que genera rebotando la luz y agrandando las dimensiones del mismo. Los espejos y el downlight aportan un ambiente lumínico moderlo y agradables mediante líneas de led de luz neutra difusa, ideal para hacer desaparecer las sobras de la cara cuando nos miramos al espejo.
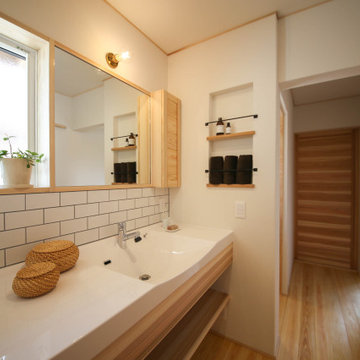
This is an example of a powder room in Other with open cabinets, white cabinets, white tile, subway tile, an integrated sink, white benchtops and a built-in vanity.
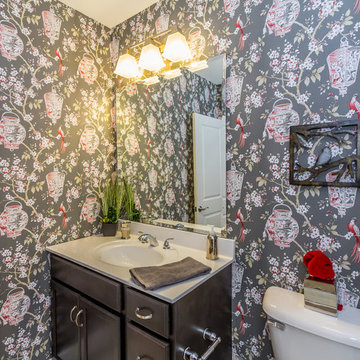
Newell Place Model Home - Designed By LMC Interiors, LLC
Design ideas for a transitional powder room in Other with recessed-panel cabinets, dark wood cabinets, a one-piece toilet, white tile, subway tile, multi-coloured walls, ceramic floors, an integrated sink, solid surface benchtops and grey floor.
Design ideas for a transitional powder room in Other with recessed-panel cabinets, dark wood cabinets, a one-piece toilet, white tile, subway tile, multi-coloured walls, ceramic floors, an integrated sink, solid surface benchtops and grey floor.
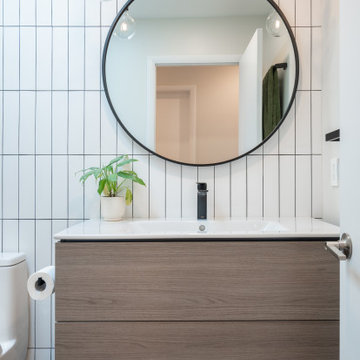
Photo of a powder room in DC Metro with flat-panel cabinets, light wood cabinets, a one-piece toilet, white tile, subway tile, white walls, marble floors, an integrated sink, engineered quartz benchtops, black floor, white benchtops and a floating vanity.
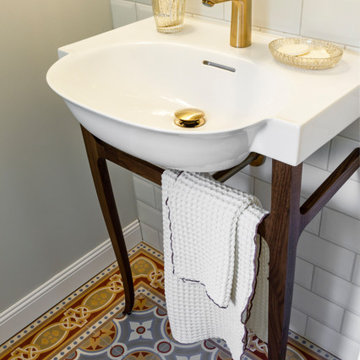
Small traditional powder room in Other with open cabinets, beige cabinets, a two-piece toilet, beige tile, subway tile, blue walls, porcelain floors, an integrated sink, wood benchtops, beige floor, beige benchtops, a built-in vanity, recessed and wood walls.
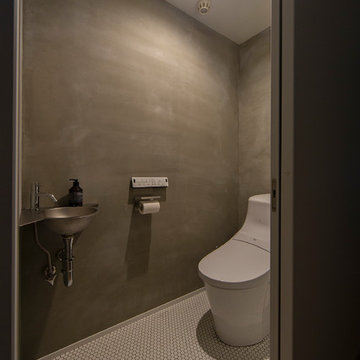
This is an example of a mid-sized asian powder room in Osaka with open cabinets, medium wood cabinets, a one-piece toilet, white tile, subway tile, white walls, an integrated sink, solid surface benchtops, grey floor and white benchtops.
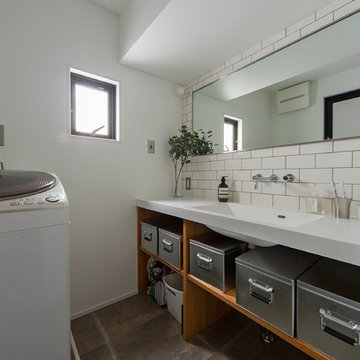
Mid-sized industrial powder room in Osaka with open cabinets, medium wood cabinets, white tile, subway tile, white walls, an integrated sink, solid surface benchtops, grey floor and white benchtops.
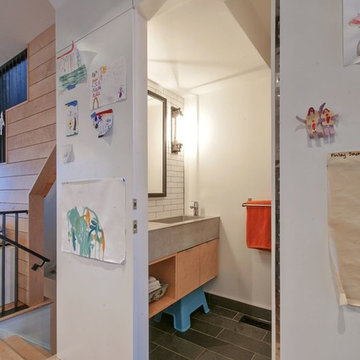
Sandra Brzezinski Photography
Inspiration for a small transitional powder room in Toronto with flat-panel cabinets, light wood cabinets, a one-piece toilet, white tile, subway tile, white walls, slate floors, an integrated sink, concrete benchtops and grey floor.
Inspiration for a small transitional powder room in Toronto with flat-panel cabinets, light wood cabinets, a one-piece toilet, white tile, subway tile, white walls, slate floors, an integrated sink, concrete benchtops and grey floor.
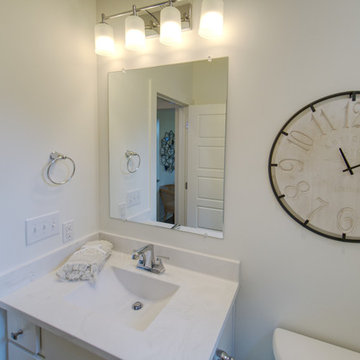
Inspiration for a mid-sized traditional powder room in Louisville with recessed-panel cabinets, grey cabinets, a one-piece toilet, white tile, subway tile, white walls, ceramic floors, an integrated sink, marble benchtops, grey floor and white benchtops.
Powder Room Design Ideas with Subway Tile and an Integrated Sink
2