Powder Room Design Ideas with Subway Tile and Grey Floor
Refine by:
Budget
Sort by:Popular Today
41 - 60 of 141 photos
Item 1 of 3
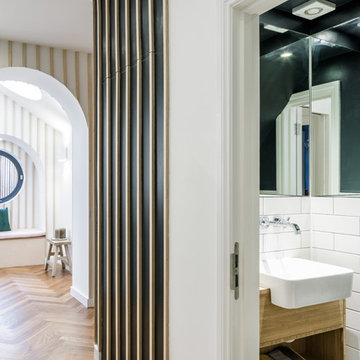
Compact under-stair WC with metro tiles and bespoke bamboo vanity unit.
All photos by Gareth Gardner
Photo of a small transitional powder room in London with flat-panel cabinets, light wood cabinets, a wall-mount toilet, white tile, subway tile, grey walls, ceramic floors, an integrated sink, wood benchtops and grey floor.
Photo of a small transitional powder room in London with flat-panel cabinets, light wood cabinets, a wall-mount toilet, white tile, subway tile, grey walls, ceramic floors, an integrated sink, wood benchtops and grey floor.
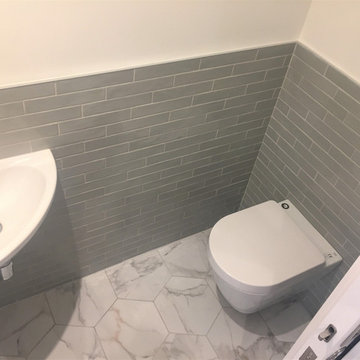
Small but perfectly formed this downstairs WC provides an essential retreat for guests, as well as catering for a family home. With its discrete sliding pocket door it fits neatly under the stairs.
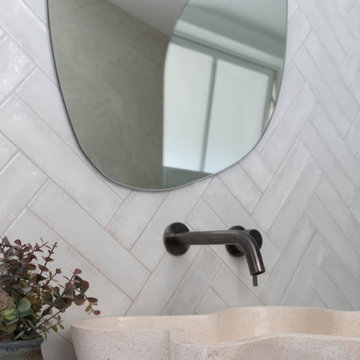
This small ensuite bathroom is a cozy and stylish addition to the modern farm house. The warm tones of beige and grey create a sense of comfort and relaxation, while the organic shapes of the fixtures, including the shaped bowl and glass shower screen, add a touch of natural elegance. The subtle hits of timber throughout the space bring warmth and texture to the design, while the modern gunmetal tapware provides a sleek and contemporary element.
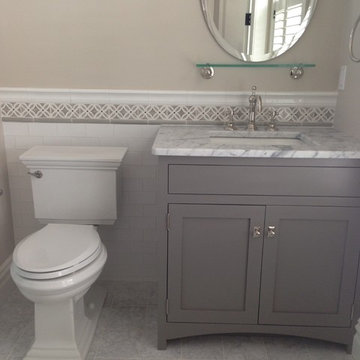
Inspiration for a mid-sized country powder room in Portland Maine with beaded inset cabinets, grey cabinets, a two-piece toilet, white tile, subway tile, beige walls, porcelain floors, an undermount sink, marble benchtops and grey floor.
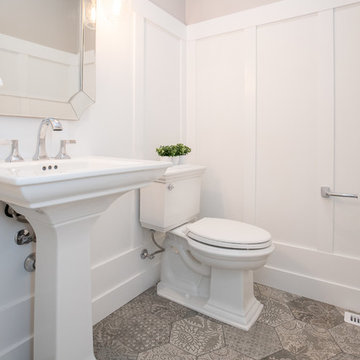
Powder room in white over Alpaca
Design ideas for a mid-sized modern powder room in Other with a two-piece toilet, white tile, subway tile, white walls, ceramic floors, a pedestal sink and grey floor.
Design ideas for a mid-sized modern powder room in Other with a two-piece toilet, white tile, subway tile, white walls, ceramic floors, a pedestal sink and grey floor.
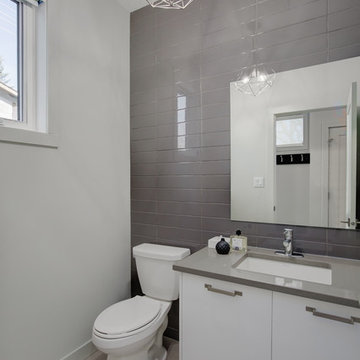
Contemporary powder room in Calgary with flat-panel cabinets, white cabinets, gray tile, grey walls, porcelain floors, an undermount sink, engineered quartz benchtops, grey floor, grey benchtops and subway tile.
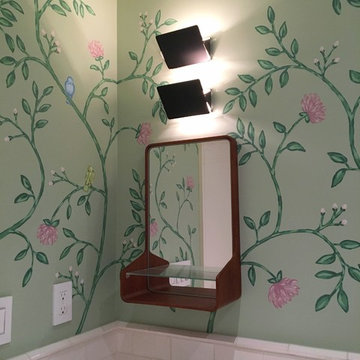
Design ideas for a mid-sized traditional powder room in New York with open cabinets, medium wood cabinets, a two-piece toilet, gray tile, white tile, subway tile, multi-coloured walls, ceramic floors, tile benchtops and grey floor.
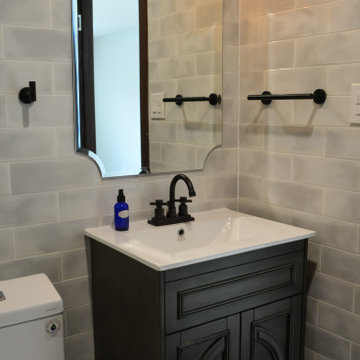
All new wall and floor tiles, new toilet, vanity, mirror and light sconce. Subway tiles with color and texture variation create a handmade feel while the shape of the mirror complements the floor tile pattern. Black hardware accents the rest of the black accents throughout the project.
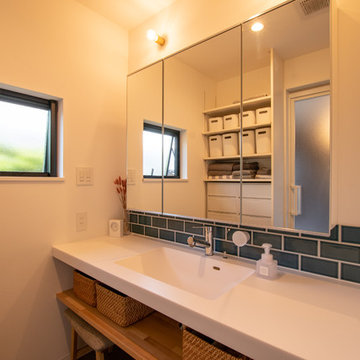
ネイビータイルをアクセント貼りした、人工大理石のシームレスデザインの洗面台。
座って身支度できるよう、スツールに合わせて、洗面下に収納棚を造作。使わないときは、スツールを隠しておけます。
ブラケットランプとタオルハンガーは、洗面のイメージに合うよう奥様が選ばれ、取り寄せられたもの。
計算された組み合わせが個性を感じさせる、上質な空間を生み出しました。
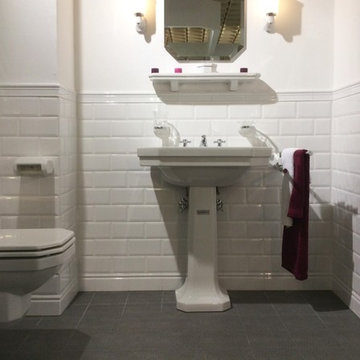
Gäste WC mit Facettenfliesen
This is an example of a small traditional powder room in Munich with a wall-mount toilet, white tile, subway tile, white walls, ceramic floors, a pedestal sink and grey floor.
This is an example of a small traditional powder room in Munich with a wall-mount toilet, white tile, subway tile, white walls, ceramic floors, a pedestal sink and grey floor.
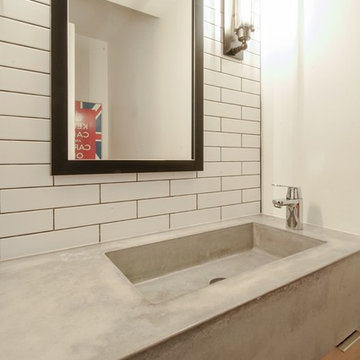
Sandra Brzezinski Photography
Design ideas for a small transitional powder room in Toronto with flat-panel cabinets, light wood cabinets, a one-piece toilet, white tile, subway tile, white walls, slate floors, an integrated sink, concrete benchtops and grey floor.
Design ideas for a small transitional powder room in Toronto with flat-panel cabinets, light wood cabinets, a one-piece toilet, white tile, subway tile, white walls, slate floors, an integrated sink, concrete benchtops and grey floor.
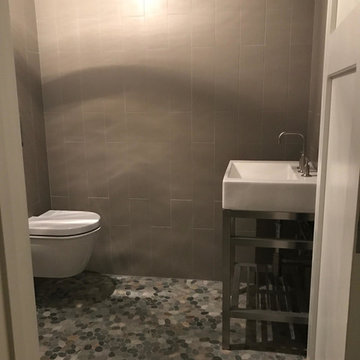
Photo of a mid-sized traditional powder room in Santa Barbara with open cabinets, a wall-mount toilet, beige tile, subway tile, beige walls, pebble tile floors, a pedestal sink and grey floor.
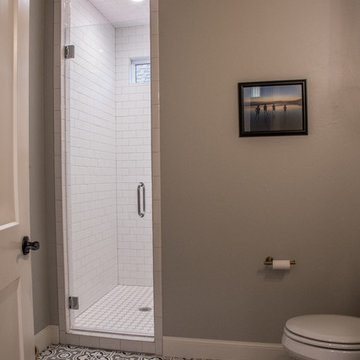
Powder room in the front Grand Hall.
Ann Sherman
Large transitional powder room in Oklahoma City with white tile, subway tile, grey walls, mosaic tile floors and grey floor.
Large transitional powder room in Oklahoma City with white tile, subway tile, grey walls, mosaic tile floors and grey floor.
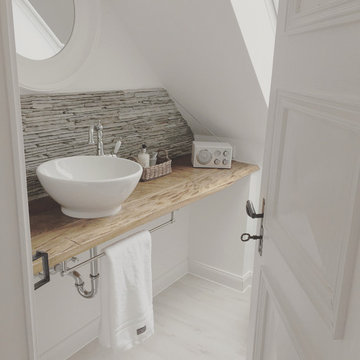
Kernsanierung ohne bauliche Veränderung des Raums. Erhalt der Tür mit Kassettenschloss. Wohnliche Gestaltung mit Holz, Stein, verputzen Wänden und einem Minimum an Wandfliesen. Moderner Landhausstil mit Achtung/ Unterstreichung des antiken Charmes.
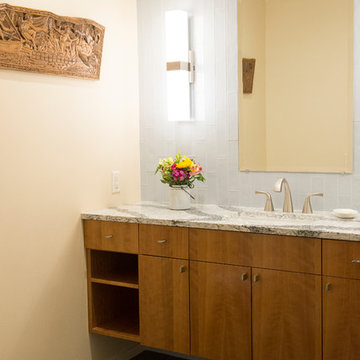
Mid-sized transitional powder room in New York with flat-panel cabinets, medium wood cabinets, gray tile, subway tile, porcelain floors, an undermount sink, engineered quartz benchtops and grey floor.
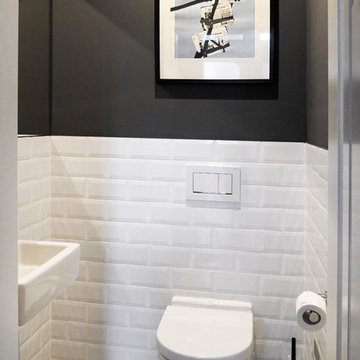
Gäste WC mit Materialmix in schwarz-weiß.
Foto: DANS Architektur
Photo of a small traditional powder room in Dortmund with white tile, subway tile, grey walls, cement tiles, a wall-mount sink and grey floor.
Photo of a small traditional powder room in Dortmund with white tile, subway tile, grey walls, cement tiles, a wall-mount sink and grey floor.
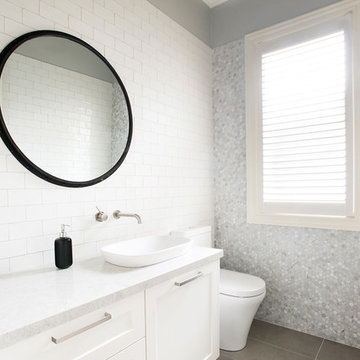
A lovely transformation of the kitchen and powder room in this family home as well as the addition of a custom entertainment unit to the adjoining living area. Once a dated and dull space this kitchen and living area has been turned into a bright and fresh entertaining space for this young family. The downstairs powder room is now a room that the homeowners are proud for their guests to use, it is still in keeping with the homes traditional features while bringing it right up to the current day.
Designed By: Mark Lewthwaite
Photography By: Sarah Long
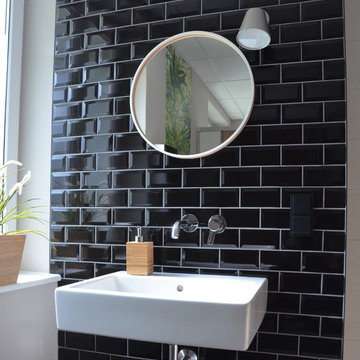
This is an example of a small industrial powder room in Berlin with subway tile, black walls, ceramic floors, a wall-mount sink and grey floor.
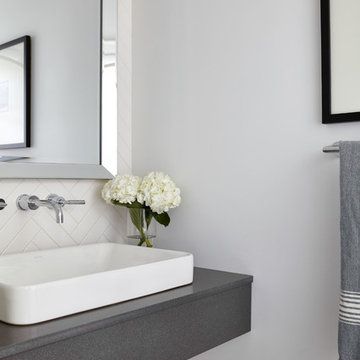
Powder room in Toronto with flat-panel cabinets, grey cabinets, a one-piece toilet, white tile, subway tile, white walls, porcelain floors, a vessel sink, quartzite benchtops and grey floor.
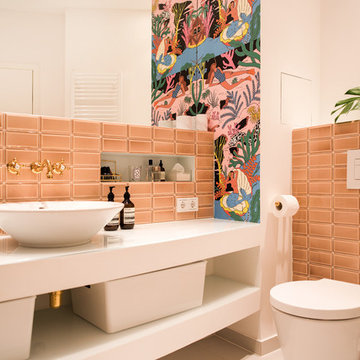
Eine offene Wohnfläche mit abgetrennten Bereichen fürs Wohnen, Essen und Schlafen zeichnen dieses kleine Apartment in Berlin Mitte aus. Das Interior Design verbindet moderne Stücke mit Vintage-Objekten und Maßanfertigungen. Dabei wurden passende Objekte aus ganz Europa zusammengetragen und mit vorhandenen Kunstwerken und Liebhaberstücken verbunden. Mobiliar und Beleuchtung schaffen so einen harmonischen Raum mit Stil und außergewöhnlichen Extras wie Barbie-Kleiderhaken oder der Tapete im Badezimmer, einer Sonderanfertigung.
In die Gesamtgestaltung sind auch passgenaue Tischlerarbeiten integriert. Sie schaffen großen und unauffälligen Stauraum für Schuhe, Bücher und Küchenutensilien. Kleider finden nun zudem in einem begehbaren Schrank Platz.
INTERIOR DESIGN & STYLING: THE INNER HOUSE
MÖBELDESIGN UND UMSETZUNG: Jenny Orgis, https://salon.io/jenny-orgis
FOTOS: © THE INNER HOUSE, Fotograf: Manuel Strunz, www.manuu.eu
Artwork Wallpaper: Felicity Marshall, http://www.felicitypmarshall.com
Powder Room Design Ideas with Subway Tile and Grey Floor
3