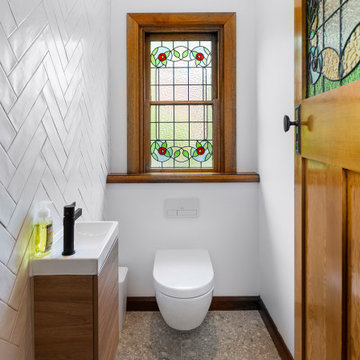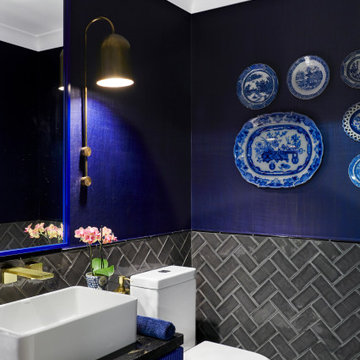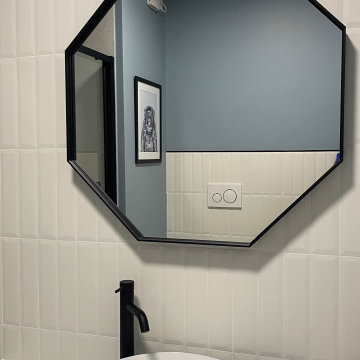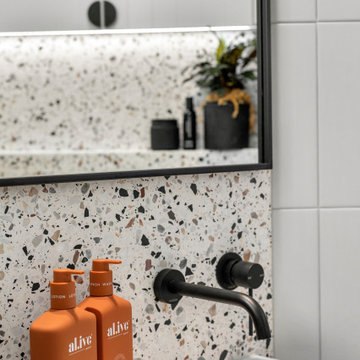Powder Room Design Ideas with Subway Tile and Terrazzo Floors
Refine by:
Budget
Sort by:Popular Today
1 - 7 of 7 photos
Item 1 of 3

Bathrooms by Oldham were engaged by Judith & Frank to redesign their main bathroom and their downstairs powder room.
We provided the upstairs bathroom with a new layout creating flow and functionality with a walk in shower. Custom joinery added the much needed storage and an in-wall cistern created more space.
In the powder room downstairs we offset a wall hung basin and in-wall cistern to create space in the compact room along with a custom cupboard above to create additional storage. Strip lighting on a sensor brings a soft ambience whilst being practical.

Small traditional powder room in Sydney with flat-panel cabinets, medium wood cabinets, a wall-mount toilet, white tile, subway tile, white walls, terrazzo floors, engineered quartz benchtops, grey floor, white benchtops and a floating vanity.

Cobalt blue silk wallpaper, blue and white china, brass wall sconce and custom cabinetry with granite benchtops.
Design ideas for a mid-sized eclectic powder room in Other with louvered cabinets, blue cabinets, a one-piece toilet, gray tile, subway tile, white walls, terrazzo floors, a vessel sink, granite benchtops, grey floor, black benchtops, a freestanding vanity and wallpaper.
Design ideas for a mid-sized eclectic powder room in Other with louvered cabinets, blue cabinets, a one-piece toilet, gray tile, subway tile, white walls, terrazzo floors, a vessel sink, granite benchtops, grey floor, black benchtops, a freestanding vanity and wallpaper.

This is an example of a contemporary powder room in Milan with white tile, subway tile, blue walls, terrazzo floors, a vessel sink, glass benchtops, white floor, white benchtops and a floating vanity.

Bathrooms by Oldham were engaged by Judith & Frank to redesign their main bathroom and their downstairs powder room.
We provided the upstairs bathroom with a new layout creating flow and functionality with a walk in shower. Custom joinery added the much needed storage and an in-wall cistern created more space.
In the powder room downstairs we offset a wall hung basin and in-wall cistern to create space in the compact room along with a custom cupboard above to create additional storage. Strip lighting on a sensor brings a soft ambience whilst being practical.

Bathrooms by Oldham were engaged by Judith & Frank to redesign their main bathroom and their downstairs powder room.
We provided the upstairs bathroom with a new layout creating flow and functionality with a walk in shower. Custom joinery added the much needed storage and an in-wall cistern created more space.
In the powder room downstairs we offset a wall hung basin and in-wall cistern to create space in the compact room along with a custom cupboard above to create additional storage. Strip lighting on a sensor brings a soft ambience whilst being practical.

Bathrooms by Oldham were engaged by Judith & Frank to redesign their main bathroom and their downstairs powder room.
We provided the upstairs bathroom with a new layout creating flow and functionality with a walk in shower. Custom joinery added the much needed storage and an in-wall cistern created more space.
In the powder room downstairs we offset a wall hung basin and in-wall cistern to create space in the compact room along with a custom cupboard above to create additional storage. Strip lighting on a sensor brings a soft ambience whilst being practical.
Powder Room Design Ideas with Subway Tile and Terrazzo Floors
1