Powder Room Design Ideas with Subway Tile and White Benchtops
Refine by:
Budget
Sort by:Popular Today
1 - 20 of 182 photos
Item 1 of 3

The floor plan of the powder room was left unchanged and the focus was directed at refreshing the space. The green slate vanity ties the powder room to the laundry, creating unison within this beautiful South-East Melbourne home. With brushed nickel features and an arched mirror, Jeyda has left us swooning over this timeless and luxurious bathroom

Inspiration for a small contemporary powder room in London with flat-panel cabinets, blue cabinets, a wall-mount toilet, blue tile, subway tile, blue walls, porcelain floors, a drop-in sink, engineered quartz benchtops, white floor, white benchtops and a floating vanity.
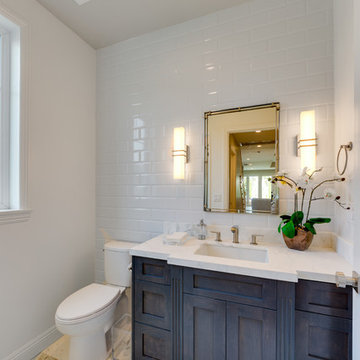
Design ideas for a mid-sized transitional powder room in Los Angeles with shaker cabinets, blue cabinets, a two-piece toilet, white tile, subway tile, white walls, marble floors, an undermount sink, marble benchtops, white floor and white benchtops.
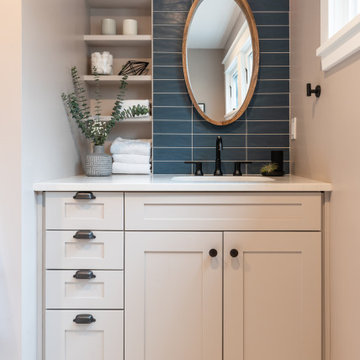
Mid-sized transitional powder room in Seattle with shaker cabinets, white cabinets, a two-piece toilet, blue tile, subway tile, grey walls, ceramic floors, an undermount sink, engineered quartz benchtops, white floor, white benchtops and a built-in vanity.
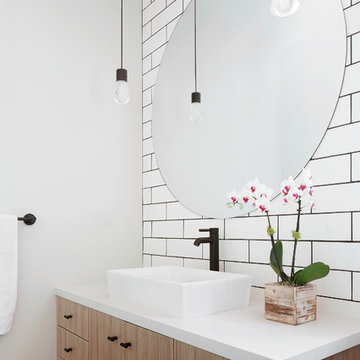
Photo of a beach style powder room in San Francisco with flat-panel cabinets, light wood cabinets, white tile, subway tile, white walls, a vessel sink and white benchtops.
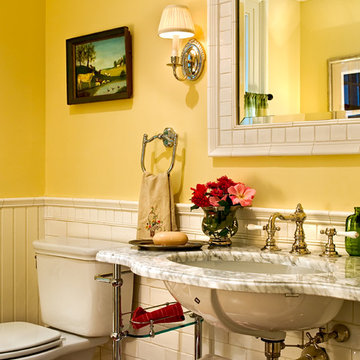
Country Home. Photographer: Rob Karosis
Traditional powder room in New York with marble benchtops, subway tile, an undermount sink, yellow walls and white benchtops.
Traditional powder room in New York with marble benchtops, subway tile, an undermount sink, yellow walls and white benchtops.
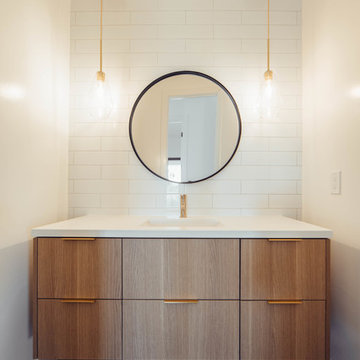
Design ideas for a mid-sized contemporary powder room in Sacramento with flat-panel cabinets, medium wood cabinets, a one-piece toilet, white tile, subway tile, white walls, porcelain floors, an undermount sink, engineered quartz benchtops, black floor and white benchtops.
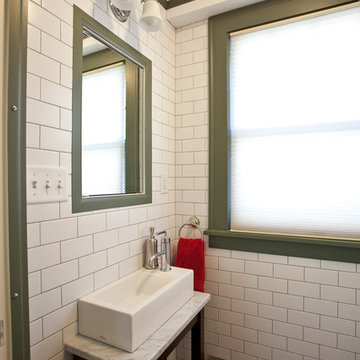
Winner of 2014 regional and national Chrysalis awards for interiors > $100,000!
The powder room was remodeled with floor-to-ceiling subway tile, and features a custom built vanity with a carrera marble top and a small, modern, console sink.
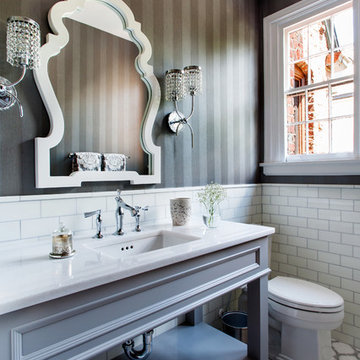
Grey and white powder room.
Photography: Ansel Olsen
Photo of a large transitional powder room in Richmond with open cabinets, grey cabinets, a one-piece toilet, white tile, subway tile, grey walls, marble floors, an undermount sink, marble benchtops, multi-coloured floor and white benchtops.
Photo of a large transitional powder room in Richmond with open cabinets, grey cabinets, a one-piece toilet, white tile, subway tile, grey walls, marble floors, an undermount sink, marble benchtops, multi-coloured floor and white benchtops.
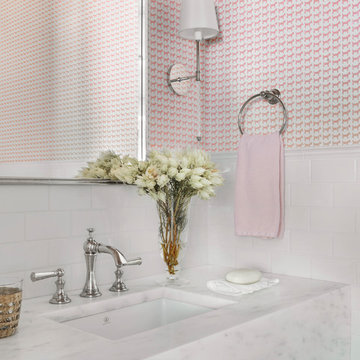
Alise O'Brien
Design ideas for a mid-sized traditional powder room in St Louis with white tile, subway tile, pink walls, an undermount sink, marble benchtops and white benchtops.
Design ideas for a mid-sized traditional powder room in St Louis with white tile, subway tile, pink walls, an undermount sink, marble benchtops and white benchtops.
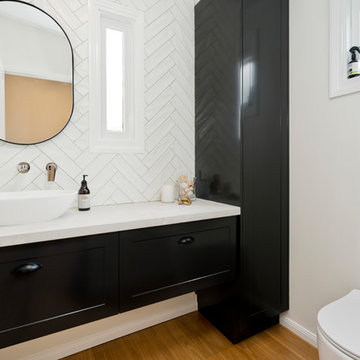
Urban Abode Photography
Design ideas for a mid-sized contemporary powder room in Brisbane with recessed-panel cabinets, black cabinets, a wall-mount toilet, white tile, subway tile, white walls, light hardwood floors, a vessel sink, engineered quartz benchtops, brown floor and white benchtops.
Design ideas for a mid-sized contemporary powder room in Brisbane with recessed-panel cabinets, black cabinets, a wall-mount toilet, white tile, subway tile, white walls, light hardwood floors, a vessel sink, engineered quartz benchtops, brown floor and white benchtops.
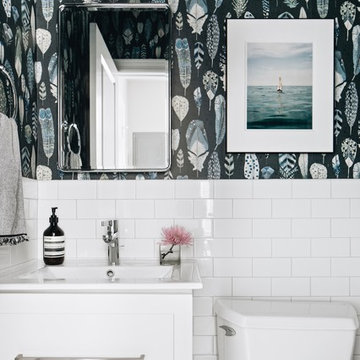
Beach style powder room in Chicago with shaker cabinets, white cabinets, a two-piece toilet, white tile, subway tile, multi-coloured walls, an integrated sink and white benchtops.
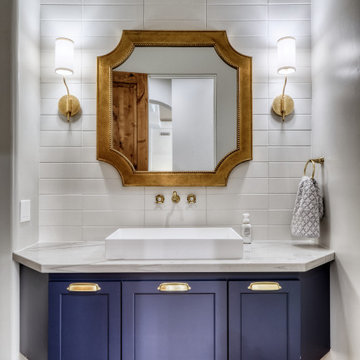
This is an example of a mid-sized transitional powder room in Phoenix with shaker cabinets, blue cabinets, a two-piece toilet, white tile, subway tile, white walls, porcelain floors, a vessel sink, quartzite benchtops, beige floor, white benchtops and a floating vanity.
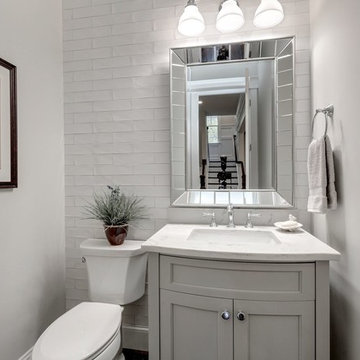
Design ideas for a mid-sized country powder room in DC Metro with recessed-panel cabinets, grey cabinets, a two-piece toilet, white tile, subway tile, grey walls, an undermount sink, quartzite benchtops and white benchtops.
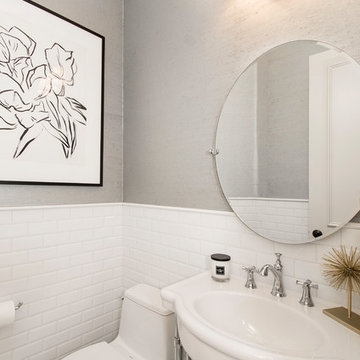
Our clients had already remodeled their master bath into a luxurious master suite, so they wanted their powder bath to have the same updated look! We turned their once dark, traditional bathroom into a sleek bright transitional powder bath!
We replaced the pedestal sink with a chrome Signature Hardware “Cierra” console vanity sink, which really gives this bathroom an updated yet classic look. The floor tile is a Carrara Thassos cube marble mosaic tile that creates a really cool effect on the floor. We added tile wainscotting on the walls, using a bright white ice beveled ceramic subway tile with Innovations “Chennai Grass” silver leaf wall covering above the tile. To top it all off, we installed a sleek Restoration Hardware Wilshire Triple sconce vanity wall light above the sink. Our clients are so pleased with their beautiful new powder bathroom!
Design/Remodel by Hatfield Builders & Remodelers | Photography by Versatile Imaging
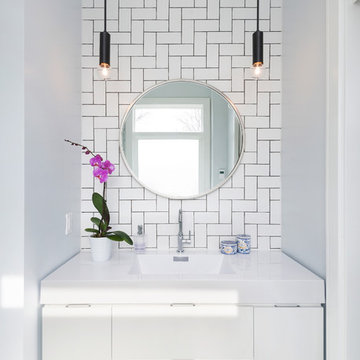
Ryan Fung Photography
Small contemporary powder room in Toronto with flat-panel cabinets, white cabinets, white tile, subway tile, white walls, an integrated sink and white benchtops.
Small contemporary powder room in Toronto with flat-panel cabinets, white cabinets, white tile, subway tile, white walls, an integrated sink and white benchtops.

Bathrooms by Oldham were engaged by Judith & Frank to redesign their main bathroom and their downstairs powder room.
We provided the upstairs bathroom with a new layout creating flow and functionality with a walk in shower. Custom joinery added the much needed storage and an in-wall cistern created more space.
In the powder room downstairs we offset a wall hung basin and in-wall cistern to create space in the compact room along with a custom cupboard above to create additional storage. Strip lighting on a sensor brings a soft ambience whilst being practical.

Introducing an exquisitely designed powder room project nestled in a luxurious residence on Riverside Drive, Manhattan, NY. This captivating space seamlessly blends traditional elegance with urban sophistication, reflecting the quintessential charm of the city that never sleeps.
The focal point of this powder room is the enchanting floral green wallpaper that wraps around the walls, evoking a sense of timeless grace and serenity. The design pays homage to classic interior styles, infusing the room with warmth and character.
A key feature of this space is the bespoke tiling, meticulously crafted to complement the overall design. The tiles showcase intricate patterns and textures, creating a harmonious interplay between traditional and contemporary aesthetics. Each piece has been carefully selected and installed by skilled tradesmen, who have dedicated countless hours to perfecting this one-of-a-kind space.
The pièce de résistance of this powder room is undoubtedly the vanity sconce, inspired by the iconic New York City skyline. This exquisite lighting fixture casts a soft, ambient glow that highlights the room's extraordinary details. The sconce pays tribute to the city's architectural prowess while adding a touch of modernity to the overall design.
This remarkable project took two years on and off to complete, with our studio accommodating the process with unwavering commitment and enthusiasm. The collective efforts of the design team, tradesmen, and our studio have culminated in a breathtaking powder room that effortlessly marries traditional elegance with contemporary flair.
We take immense pride in this Riverside Drive powder room project, and we are confident that it will serve as an enchanting retreat for its owners and guests alike. As a testament to our dedication to exceptional design and craftsmanship, this bespoke space showcases the unparalleled beauty of New York City's distinct style and character.
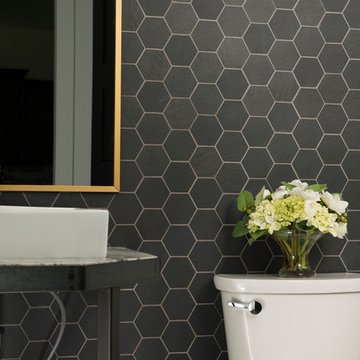
Inspiration for a mid-sized traditional powder room in Seattle with a two-piece toilet, a vessel sink, shaker cabinets, white cabinets, white tile, subway tile, white walls, cement tiles, marble benchtops, grey floor and white benchtops.

Bathrooms by Oldham were engaged by Judith & Frank to redesign their main bathroom and their downstairs powder room.
We provided the upstairs bathroom with a new layout creating flow and functionality with a walk in shower. Custom joinery added the much needed storage and an in-wall cistern created more space.
In the powder room downstairs we offset a wall hung basin and in-wall cistern to create space in the compact room along with a custom cupboard above to create additional storage. Strip lighting on a sensor brings a soft ambience whilst being practical.
Powder Room Design Ideas with Subway Tile and White Benchtops
1