Powder Room Design Ideas with Subway Tile and White Floor
Refine by:
Budget
Sort by:Popular Today
1 - 20 of 65 photos
Item 1 of 3
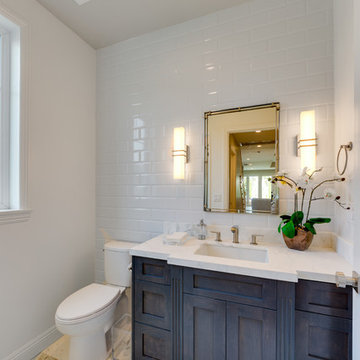
Design ideas for a mid-sized transitional powder room in Los Angeles with shaker cabinets, blue cabinets, a two-piece toilet, white tile, subway tile, white walls, marble floors, an undermount sink, marble benchtops, white floor and white benchtops.
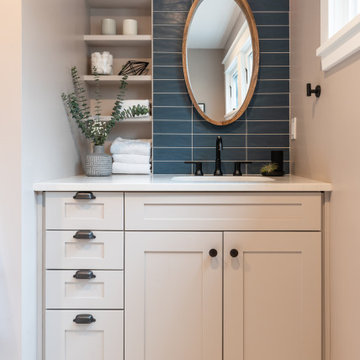
Mid-sized transitional powder room in Seattle with shaker cabinets, white cabinets, a two-piece toilet, blue tile, subway tile, grey walls, ceramic floors, an undermount sink, engineered quartz benchtops, white floor, white benchtops and a built-in vanity.
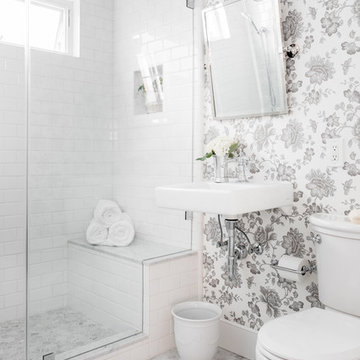
Inspiration for a transitional powder room in Sacramento with white tile, subway tile, a wall-mount sink and white floor.
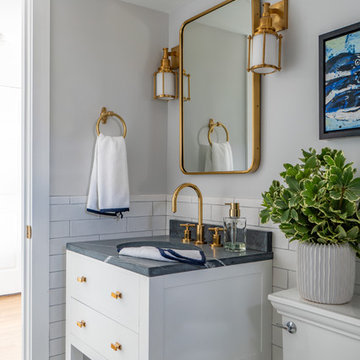
Photography: Eric Roth
This is an example of a small beach style powder room in Boston with furniture-like cabinets, white cabinets, a two-piece toilet, white tile, grey walls, an undermount sink, marble benchtops, grey benchtops, subway tile, mosaic tile floors and white floor.
This is an example of a small beach style powder room in Boston with furniture-like cabinets, white cabinets, a two-piece toilet, white tile, grey walls, an undermount sink, marble benchtops, grey benchtops, subway tile, mosaic tile floors and white floor.
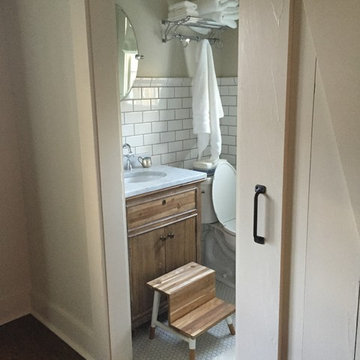
This is an example of a small country powder room in San Diego with recessed-panel cabinets, dark wood cabinets, a two-piece toilet, white tile, subway tile, white walls, mosaic tile floors, an undermount sink, marble benchtops and white floor.

Introducing an exquisitely designed powder room project nestled in a luxurious residence on Riverside Drive, Manhattan, NY. This captivating space seamlessly blends traditional elegance with urban sophistication, reflecting the quintessential charm of the city that never sleeps.
The focal point of this powder room is the enchanting floral green wallpaper that wraps around the walls, evoking a sense of timeless grace and serenity. The design pays homage to classic interior styles, infusing the room with warmth and character.
A key feature of this space is the bespoke tiling, meticulously crafted to complement the overall design. The tiles showcase intricate patterns and textures, creating a harmonious interplay between traditional and contemporary aesthetics. Each piece has been carefully selected and installed by skilled tradesmen, who have dedicated countless hours to perfecting this one-of-a-kind space.
The pièce de résistance of this powder room is undoubtedly the vanity sconce, inspired by the iconic New York City skyline. This exquisite lighting fixture casts a soft, ambient glow that highlights the room's extraordinary details. The sconce pays tribute to the city's architectural prowess while adding a touch of modernity to the overall design.
This remarkable project took two years on and off to complete, with our studio accommodating the process with unwavering commitment and enthusiasm. The collective efforts of the design team, tradesmen, and our studio have culminated in a breathtaking powder room that effortlessly marries traditional elegance with contemporary flair.
We take immense pride in this Riverside Drive powder room project, and we are confident that it will serve as an enchanting retreat for its owners and guests alike. As a testament to our dedication to exceptional design and craftsmanship, this bespoke space showcases the unparalleled beauty of New York City's distinct style and character.
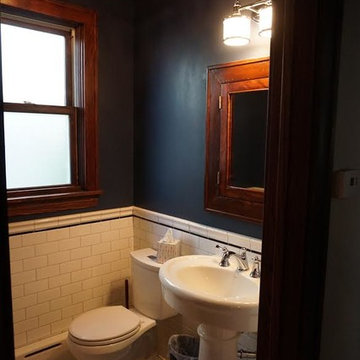
This is an example of a mid-sized traditional powder room in Chicago with glass-front cabinets, dark wood cabinets, a two-piece toilet, white tile, subway tile, blue walls, ceramic floors, a pedestal sink, solid surface benchtops and white floor.
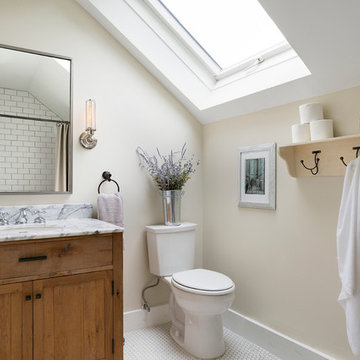
Mid-sized traditional powder room in Minneapolis with recessed-panel cabinets, medium wood cabinets, a two-piece toilet, white tile, subway tile, beige walls, porcelain floors, an undermount sink, marble benchtops and white floor.
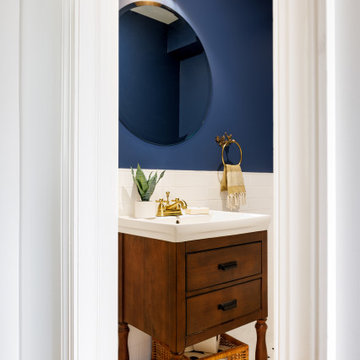
Inspiration for a contemporary powder room in DC Metro with brown cabinets, white tile, subway tile, blue walls, ceramic floors, a console sink, white floor and a freestanding vanity.
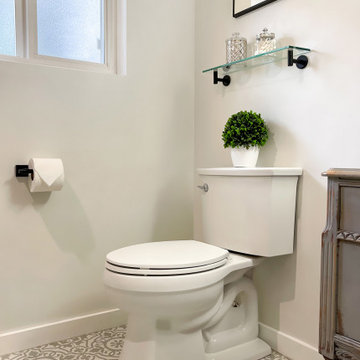
Modern Vintage Bathroom Remodel - Auburn, WA
We worked with our client to achieve a bathroom with vintage style with modern amenities. We built a custom bathroom vanity using a vintage desk and paired it with clean tile in both the tub surround and floor, and classic shiplap behind up the vanity wall.

Inspiration for a small contemporary powder room in London with flat-panel cabinets, blue cabinets, a wall-mount toilet, blue tile, subway tile, blue walls, porcelain floors, a drop-in sink, engineered quartz benchtops, white floor, white benchtops and a floating vanity.
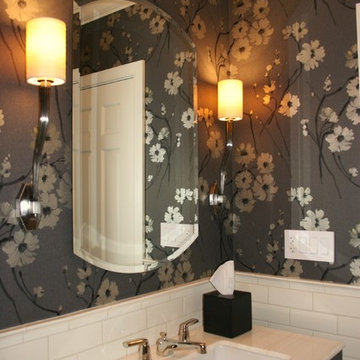
Art Deco Inspired Powder Room
Photo of a small transitional powder room in New York with furniture-like cabinets, dark wood cabinets, a two-piece toilet, beige tile, subway tile, an undermount sink, onyx benchtops, porcelain floors, multi-coloured walls, a freestanding vanity, wallpaper, white floor and beige benchtops.
Photo of a small transitional powder room in New York with furniture-like cabinets, dark wood cabinets, a two-piece toilet, beige tile, subway tile, an undermount sink, onyx benchtops, porcelain floors, multi-coloured walls, a freestanding vanity, wallpaper, white floor and beige benchtops.
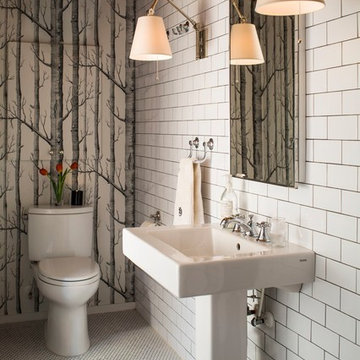
Photographer: John Bessler Photography
http://www.besslerphoto.com/
Designer: Heather Garrett
http://www.houzz.com/pro/heathergarrett/heather-garrett-design
Apr/May 2016
Higher Ground
http://urbanhomemagazine.com/feature/1529
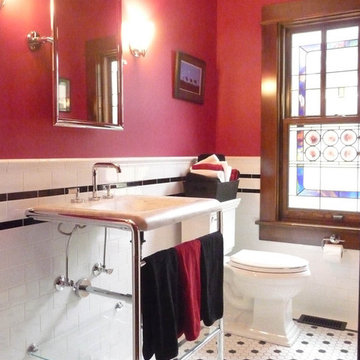
The powder room features a pedestal sink, subway tile wainscot and mosaic tile floor
Inspiration for a mid-sized arts and crafts powder room in Denver with a two-piece toilet, white tile, subway tile, red walls, mosaic tile floors, a pedestal sink and white floor.
Inspiration for a mid-sized arts and crafts powder room in Denver with a two-piece toilet, white tile, subway tile, red walls, mosaic tile floors, a pedestal sink and white floor.
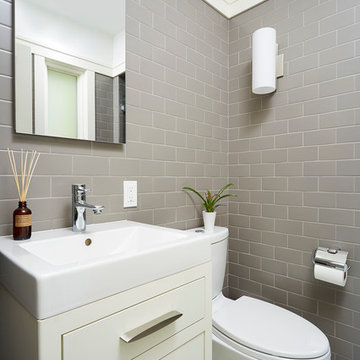
Inspiration for a transitional powder room in Minneapolis with flat-panel cabinets, a two-piece toilet, gray tile, subway tile, beige cabinets and white floor.
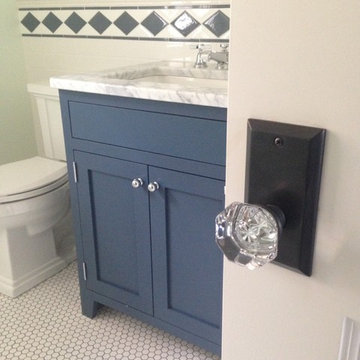
Photo of a mid-sized country powder room in Portland Maine with dark wood cabinets, beaded inset cabinets, a two-piece toilet, white tile, subway tile, white walls, mosaic tile floors, an undermount sink, marble benchtops and white floor.
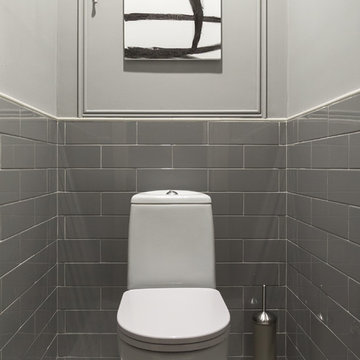
Inspiration for a transitional powder room in Moscow with a two-piece toilet, gray tile, white tile, grey walls, subway tile and white floor.
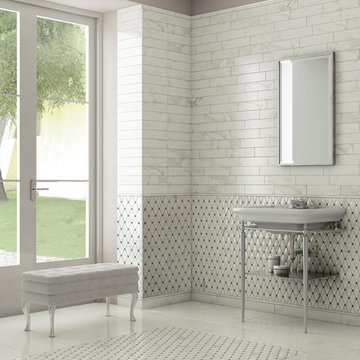
Calacatta Vintage 3x12 Porcelain tile
Photo of a large transitional powder room in New York with gray tile, white tile, subway tile, grey walls, marble floors, a wall-mount sink and white floor.
Photo of a large transitional powder room in New York with gray tile, white tile, subway tile, grey walls, marble floors, a wall-mount sink and white floor.
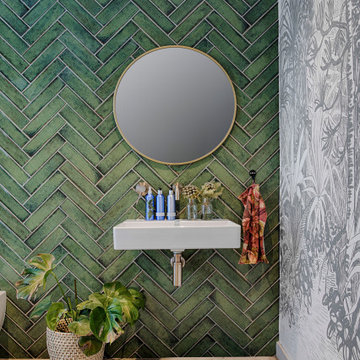
This is an example of a contemporary powder room in Other with green tile, subway tile, green walls, concrete floors, a wall-mount sink, white floor and wallpaper.
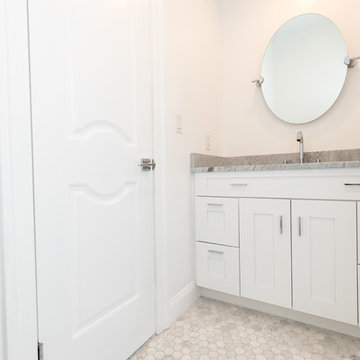
Inspiration for a mid-sized contemporary powder room in DC Metro with white cabinets, a two-piece toilet, white tile, subway tile, white walls, ceramic floors, an undermount sink, solid surface benchtops and white floor.
Powder Room Design Ideas with Subway Tile and White Floor
1