Powder Room Design Ideas with Terra-cotta Floors and Brown Floor
Refine by:
Budget
Sort by:Popular Today
1 - 20 of 59 photos
Item 1 of 3
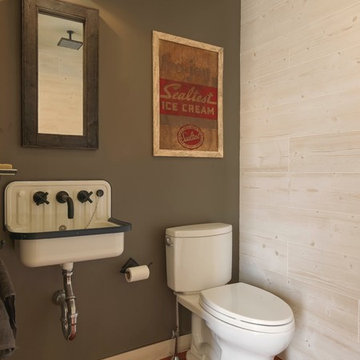
Susan Teare
Design ideas for a country powder room in Burlington with green walls, terra-cotta floors, a wall-mount sink and brown floor.
Design ideas for a country powder room in Burlington with green walls, terra-cotta floors, a wall-mount sink and brown floor.
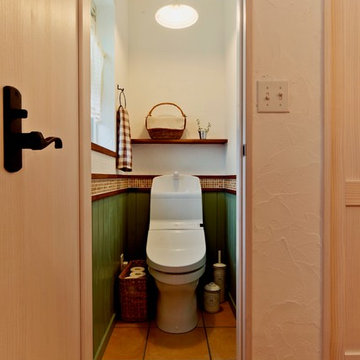
S様邸
This is an example of a small mediterranean powder room in Other with terra-cotta floors and brown floor.
This is an example of a small mediterranean powder room in Other with terra-cotta floors and brown floor.

Questo progetto comprendeva la ristrutturazione dei 3 bagni di una casa vacanza. In ogni bagno abbiamo utilizzato gli stessi materiali ed elementi per dare una continuità al nostro intervento: piastrelle smaltate a mano per i rivestimenti, mattonelle in cotto per i pavimenti, silestone per il piano, lampade da parete in ceramica e box doccia con scaffalatura in muratura. Per differenziali, abbiamo scelto un colore di smalto diverso per ogni bagno: beige per il bagno-lavanderia, verde acquamarina per il bagno della camera padronale e senape per il bagno invitati.
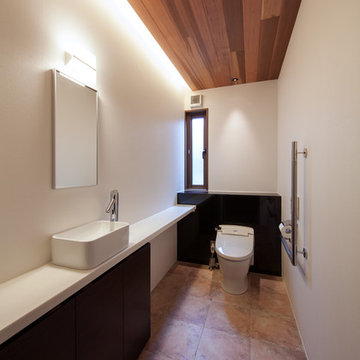
photo:イクマサトシ
Photo of a modern powder room in Fukuoka with flat-panel cabinets, dark wood cabinets, white walls, terra-cotta floors, a vessel sink and brown floor.
Photo of a modern powder room in Fukuoka with flat-panel cabinets, dark wood cabinets, white walls, terra-cotta floors, a vessel sink and brown floor.
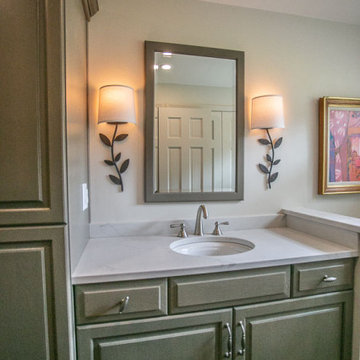
powder room and laundry
This is an example of a transitional powder room in Philadelphia with raised-panel cabinets, grey cabinets, a one-piece toilet, white walls, terra-cotta floors, an undermount sink, engineered quartz benchtops, brown floor, white benchtops and a built-in vanity.
This is an example of a transitional powder room in Philadelphia with raised-panel cabinets, grey cabinets, a one-piece toilet, white walls, terra-cotta floors, an undermount sink, engineered quartz benchtops, brown floor, white benchtops and a built-in vanity.

This is an example of a small mediterranean powder room in Miami with multi-coloured tile, terra-cotta floors, furniture-like cabinets, ceramic tile, grey walls, a pedestal sink and brown floor.

A rich grasscloth wallpaper paired with a sleek, Spanish tile perfectly compliments this beautiful, talavera sink.
Small mediterranean powder room in San Diego with white tile, ceramic tile, blue walls, terra-cotta floors, a vessel sink, wood benchtops, brown floor, brown benchtops, a floating vanity and wallpaper.
Small mediterranean powder room in San Diego with white tile, ceramic tile, blue walls, terra-cotta floors, a vessel sink, wood benchtops, brown floor, brown benchtops, a floating vanity and wallpaper.
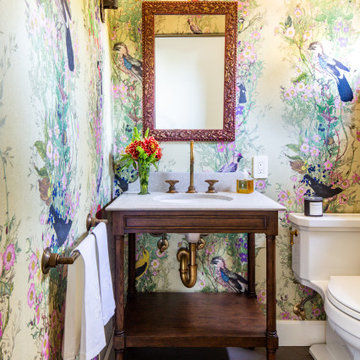
Design ideas for a mediterranean powder room in Los Angeles with dark wood cabinets, a one-piece toilet, multi-coloured walls, terra-cotta floors, an undermount sink, soapstone benchtops, brown floor, white benchtops, a freestanding vanity and wallpaper.
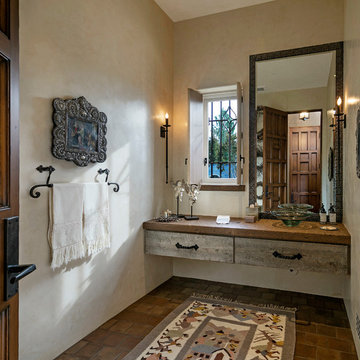
Jim Bartsch Photography
This is an example of a mid-sized mediterranean powder room in Santa Barbara with beige walls, terra-cotta floors and brown floor.
This is an example of a mid-sized mediterranean powder room in Santa Barbara with beige walls, terra-cotta floors and brown floor.
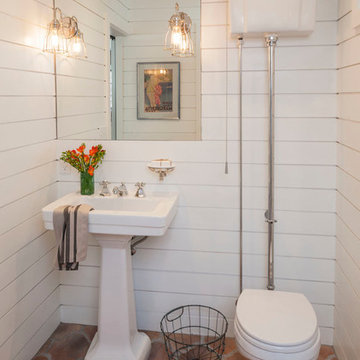
Grey Crawford
Mediterranean powder room in Orange County with terra-cotta floors and brown floor.
Mediterranean powder room in Orange County with terra-cotta floors and brown floor.

An original 1930’s English Tudor with only 2 bedrooms and 1 bath spanning about 1730 sq.ft. was purchased by a family with 2 amazing young kids, we saw the potential of this property to become a wonderful nest for the family to grow.
The plan was to reach a 2550 sq. ft. home with 4 bedroom and 4 baths spanning over 2 stories.
With continuation of the exiting architectural style of the existing home.
A large 1000sq. ft. addition was constructed at the back portion of the house to include the expended master bedroom and a second-floor guest suite with a large observation balcony overlooking the mountains of Angeles Forest.
An L shape staircase leading to the upstairs creates a moment of modern art with an all white walls and ceilings of this vaulted space act as a picture frame for a tall window facing the northern mountains almost as a live landscape painting that changes throughout the different times of day.
Tall high sloped roof created an amazing, vaulted space in the guest suite with 4 uniquely designed windows extruding out with separate gable roof above.
The downstairs bedroom boasts 9’ ceilings, extremely tall windows to enjoy the greenery of the backyard, vertical wood paneling on the walls add a warmth that is not seen very often in today’s new build.
The master bathroom has a showcase 42sq. walk-in shower with its own private south facing window to illuminate the space with natural morning light. A larger format wood siding was using for the vanity backsplash wall and a private water closet for privacy.
In the interior reconfiguration and remodel portion of the project the area serving as a family room was transformed to an additional bedroom with a private bath, a laundry room and hallway.
The old bathroom was divided with a wall and a pocket door into a powder room the leads to a tub room.
The biggest change was the kitchen area, as befitting to the 1930’s the dining room, kitchen, utility room and laundry room were all compartmentalized and enclosed.
We eliminated all these partitions and walls to create a large open kitchen area that is completely open to the vaulted dining room. This way the natural light the washes the kitchen in the morning and the rays of sun that hit the dining room in the afternoon can be shared by the two areas.
The opening to the living room remained only at 8’ to keep a division of space.
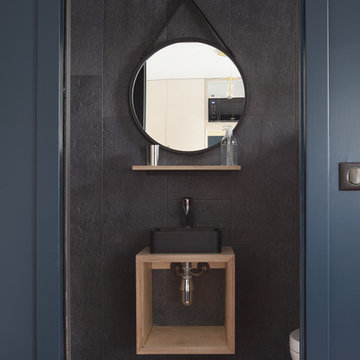
Fabienne Delafraye
Inspiration for a small contemporary powder room in Paris with open cabinets, light wood cabinets, black tile, black walls, a vessel sink, wood benchtops, brown floor, a wall-mount toilet, cement tile and terra-cotta floors.
Inspiration for a small contemporary powder room in Paris with open cabinets, light wood cabinets, black tile, black walls, a vessel sink, wood benchtops, brown floor, a wall-mount toilet, cement tile and terra-cotta floors.
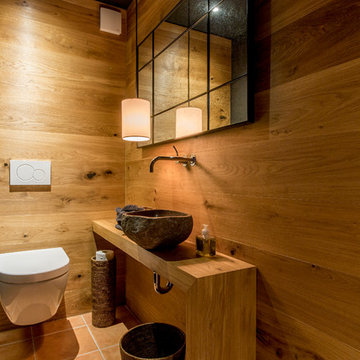
ein kleines Gäste WC im Stiel eines schweizer Chalets: teils sind die Wände mit Eichenholz verkleidelt, teils mit PU Lack dunkelgrau lackiert, Als Waschbecken ein ausgehölter Flußstein aus Granit mit einer Wandarmatur von Vola
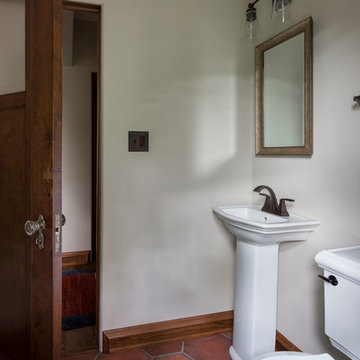
Complete kitchen renovation. This kitchen features a copper hood, oak hardwood flooring, Cambria Berkely Countertops, Kohler Whitehaven sink, Yorktowne Cabinetry, Delta Cassidy Faucet, Kichler Grand Bank Auburn Chandelier, Amerock Hardware, bathroom floor tile; Seneca Cotto, Backsplash; Pratt and Larsen 3x6 subway and AR5 6x6 over cooktop.... Photos by Ryan Haney Photography
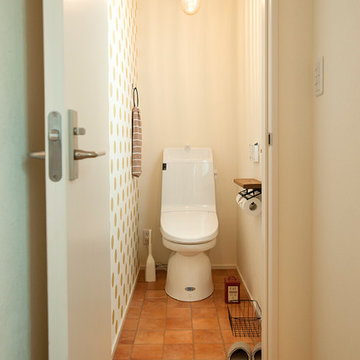
Photo of a small asian powder room in Nagoya with multi-coloured walls, terra-cotta floors and brown floor.
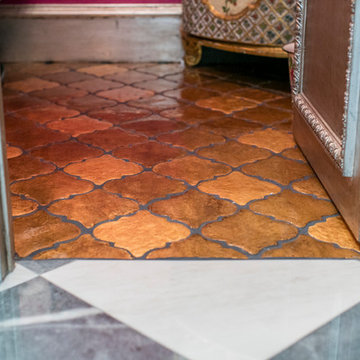
Small eclectic powder room in Dallas with furniture-like cabinets, pink walls, terra-cotta floors, an undermount sink, marble benchtops and brown floor.
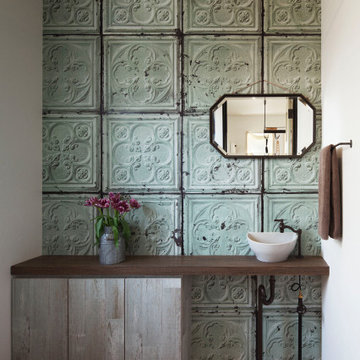
化粧室内。ティンパネル柄の輸入クロスに、床はテラコッタタイル。壁際の収納やミラー、水栓金具も奥さまのセレクト。
Mid-sized mediterranean powder room in Tokyo with a one-piece toilet, white walls, terra-cotta floors, a vessel sink, wood benchtops, brown floor, brown benchtops, flat-panel cabinets, grey cabinets and a built-in vanity.
Mid-sized mediterranean powder room in Tokyo with a one-piece toilet, white walls, terra-cotta floors, a vessel sink, wood benchtops, brown floor, brown benchtops, flat-panel cabinets, grey cabinets and a built-in vanity.
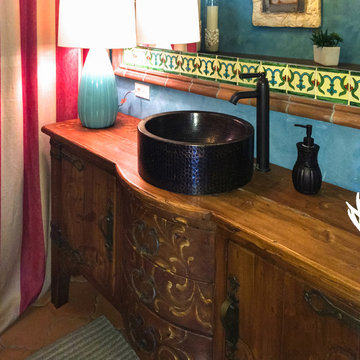
This is an example of a mid-sized mediterranean powder room in Other with furniture-like cabinets, medium wood cabinets, blue walls, terra-cotta floors, a vessel sink, wood benchtops and brown floor.
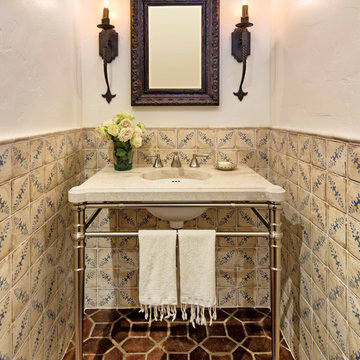
Architectural Design by Allen Kitchen & Bath | Photo by: Jim Bartsch
This Houzz project features the wide array of bathroom projects that Allen Construction has built and, where noted, designed over the years.
Allen Kitchen & Bath - the company's design-build division - works with clients to design the kitchen of their dreams within a tightly controlled budget. We’re there for you every step of the way, from initial sketches through welcoming you into your newly upgraded space. Combining both design and construction experts on one team helps us to minimize both budget and timelines for our clients. And our six phase design process is just one part of why we consistently earn rave reviews year after year.
Learn more about our process and design team at: http://design.buildallen.com
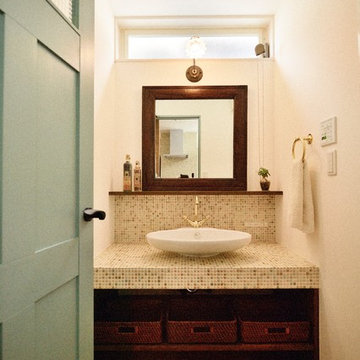
Inspiration for a scandinavian powder room in Other with open cabinets, white walls, terra-cotta floors, a vessel sink, tile benchtops and brown floor.
Powder Room Design Ideas with Terra-cotta Floors and Brown Floor
1