Powder Room Design Ideas with Linoleum Floors and Terrazzo Floors
Refine by:
Budget
Sort by:Popular Today
1 - 20 of 374 photos
Item 1 of 3

Small contemporary powder room in Sydney with black cabinets, black tile, porcelain tile, white walls, terrazzo floors, a vessel sink, engineered quartz benchtops, black floor, white benchtops and a floating vanity.

Powder room - Elitis vinyl wallpaper with red travertine and grey mosaics. Vessel bowl sink with black wall mounted tapware. Custom lighting. Navy painted ceiling and terrazzo floor.

The Redfern project - Guest Bathroom!
Using our Stirling terrazzo look tile in white
Photo of a contemporary powder room in Sydney with white cabinets, white walls, terrazzo floors, tile benchtops, panelled walls, porcelain tile and grey floor.
Photo of a contemporary powder room in Sydney with white cabinets, white walls, terrazzo floors, tile benchtops, panelled walls, porcelain tile and grey floor.

Bathrooms by Oldham were engaged by Judith & Frank to redesign their main bathroom and their downstairs powder room.
We provided the upstairs bathroom with a new layout creating flow and functionality with a walk in shower. Custom joinery added the much needed storage and an in-wall cistern created more space.
In the powder room downstairs we offset a wall hung basin and in-wall cistern to create space in the compact room along with a custom cupboard above to create additional storage. Strip lighting on a sensor brings a soft ambience whilst being practical.
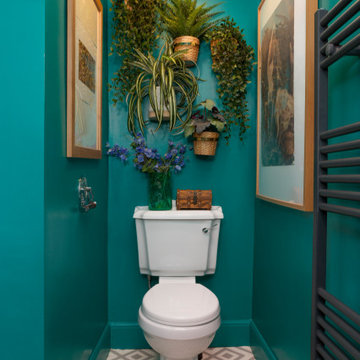
A small but fully equipped bathroom with a warm, bluish green on the walls and ceiling. Geometric tile patterns are balanced out with plants and pale wood to keep a natural feel in the space.
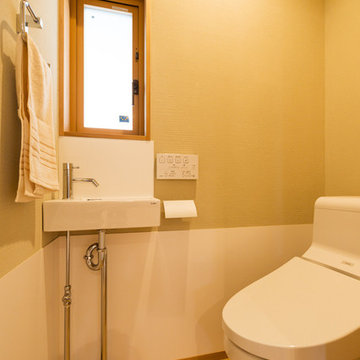
Small modern powder room in Other with a one-piece toilet, white tile, beige walls, linoleum floors, a wall-mount sink, solid surface benchtops, brown floor and white benchtops.
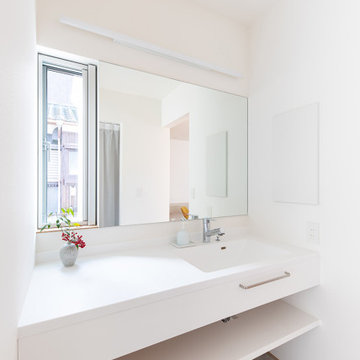
This is an example of a modern powder room in Other with white cabinets, white walls, linoleum floors, an integrated sink, solid surface benchtops, grey floor, white benchtops, flat-panel cabinets and a floating vanity.

Renovation from an old Florida dated house that used to be a country club, to an updated beautiful Old Florida inspired kitchen, dining, bar and keeping room.
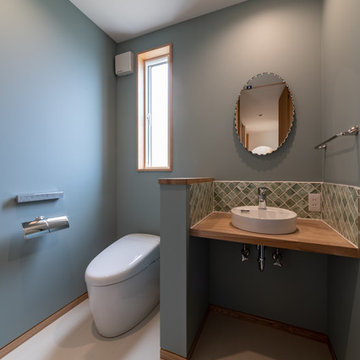
写真には写っていないが、人間用トイレの向かい側には収納があり、収納の下部空間に猫トイレが設置されている。
Inspiration for a mid-sized scandinavian powder room in Other with a one-piece toilet, green tile, porcelain tile, blue walls, linoleum floors, a vessel sink, wood benchtops, beige floor, open cabinets, medium wood cabinets, brown benchtops, a built-in vanity, wallpaper and wallpaper.
Inspiration for a mid-sized scandinavian powder room in Other with a one-piece toilet, green tile, porcelain tile, blue walls, linoleum floors, a vessel sink, wood benchtops, beige floor, open cabinets, medium wood cabinets, brown benchtops, a built-in vanity, wallpaper and wallpaper.
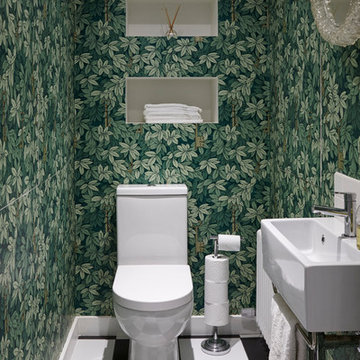
What struck us strange about this property was that it was a beautiful period piece but with the darkest and smallest kitchen considering it's size and potential. We had a quite a few constrictions on the extension but in the end we managed to provide a large bright kitchen/dinning area with direct access to a beautiful garden and keeping the 'new ' in harmony with the existing building. We also expanded a small cellar into a large and functional Laundry room with a cloakroom bathroom.
Jake Fitzjones Photography Ltd
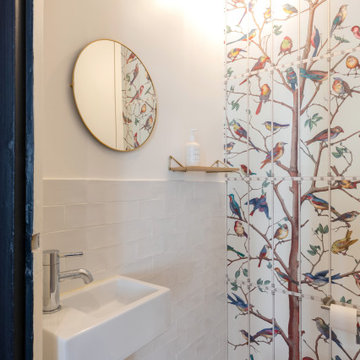
Nos clients ont fait l'acquisition de ce 135 m² afin d'y loger leur future famille. Le couple avait une certaine vision de leur intérieur idéal : de grands espaces de vie et de nombreux rangements.
Nos équipes ont donc traduit cette vision physiquement. Ainsi, l'appartement s'ouvre sur une entrée intemporelle où se dresse un meuble Ikea et une niche boisée. Éléments parfaits pour habiller le couloir et y ranger des éléments sans l'encombrer d'éléments extérieurs.
Les pièces de vie baignent dans la lumière. Au fond, il y a la cuisine, située à la place d'une ancienne chambre. Elle détonne de par sa singularité : un look contemporain avec ses façades grises et ses finitions en laiton sur fond de papier au style anglais.
Les rangements de la cuisine s'invitent jusqu'au premier salon comme un trait d'union parfait entre les 2 pièces.
Derrière une verrière coulissante, on trouve le 2e salon, lieu de détente ultime avec sa bibliothèque-meuble télé conçue sur-mesure par nos équipes.
Enfin, les SDB sont un exemple de notre savoir-faire ! Il y a celle destinée aux enfants : spacieuse, chaleureuse avec sa baignoire ovale. Et celle des parents : compacte et aux traits plus masculins avec ses touches de noir.
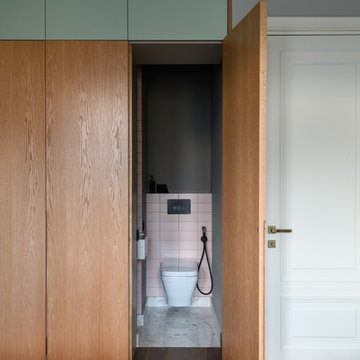
Design ideas for a mid-sized modern powder room in Other with a wall-mount toilet, pink tile, grey walls, terrazzo floors and grey floor.
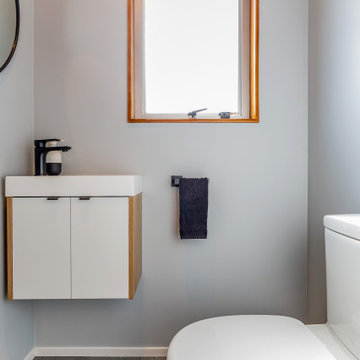
Simple new fixtures and fittings, new paint and a new floor uplifted this space and makes it part of the overall theme.
Inspiration for a small contemporary powder room in Auckland with furniture-like cabinets, white cabinets, a one-piece toilet, grey walls, linoleum floors, a drop-in sink, grey floor, white benchtops and a floating vanity.
Inspiration for a small contemporary powder room in Auckland with furniture-like cabinets, white cabinets, a one-piece toilet, grey walls, linoleum floors, a drop-in sink, grey floor, white benchtops and a floating vanity.
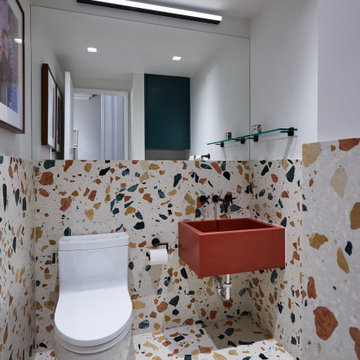
Small contemporary powder room in New York with a one-piece toilet, multi-coloured tile, stone slab, white walls, terrazzo floors, an integrated sink, solid surface benchtops, multi-coloured floor and red benchtops.
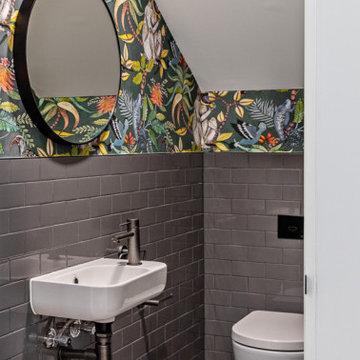
Design ideas for a small contemporary powder room in Sydney with gray tile, ceramic tile, green walls, terrazzo floors, a wall-mount sink and grey floor.
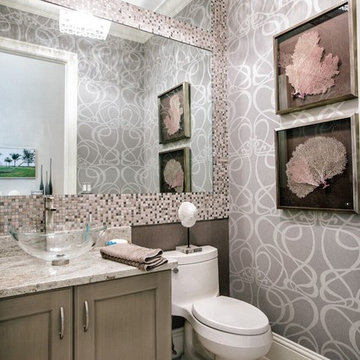
Design ideas for a small contemporary powder room in Miami with recessed-panel cabinets, light wood cabinets, a one-piece toilet, black and white tile, mosaic tile, multi-coloured walls, linoleum floors, a vessel sink, engineered quartz benchtops and beige floor.
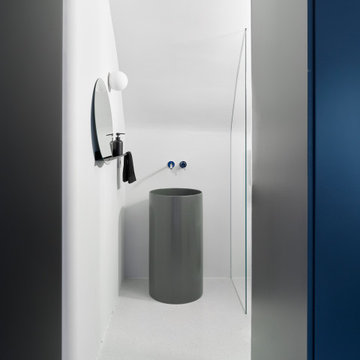
Inspiration for a small contemporary powder room in Other with white walls, terrazzo floors, grey floor and vaulted.
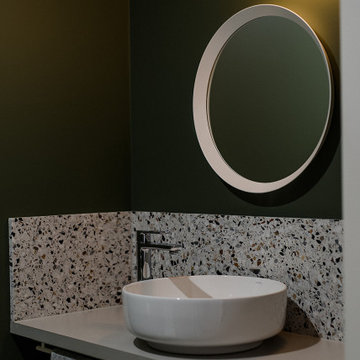
Small contemporary powder room in Other with recessed-panel cabinets, grey cabinets, a one-piece toilet, white walls, terrazzo floors, a vessel sink, laminate benchtops, multi-coloured floor, grey benchtops and a floating vanity.

Bathrooms by Oldham were engaged by Judith & Frank to redesign their main bathroom and their downstairs powder room.
We provided the upstairs bathroom with a new layout creating flow and functionality with a walk in shower. Custom joinery added the much needed storage and an in-wall cistern created more space.
In the powder room downstairs we offset a wall hung basin and in-wall cistern to create space in the compact room along with a custom cupboard above to create additional storage. Strip lighting on a sensor brings a soft ambience whilst being practical.
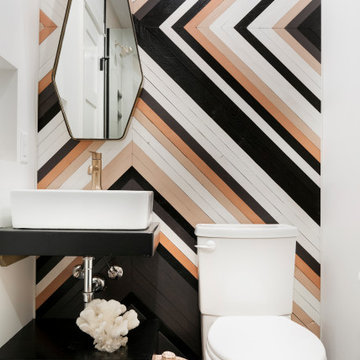
Contemporary powder room in Minneapolis with open cabinets, black cabinets, a two-piece toilet, white walls, terrazzo floors, a vessel sink, multi-coloured floor and black benchtops.
Powder Room Design Ideas with Linoleum Floors and Terrazzo Floors
1