Powder Room Design Ideas with Tile Benchtops and Brown Floor
Refine by:
Budget
Sort by:Popular Today
1 - 20 of 104 photos
Item 1 of 3
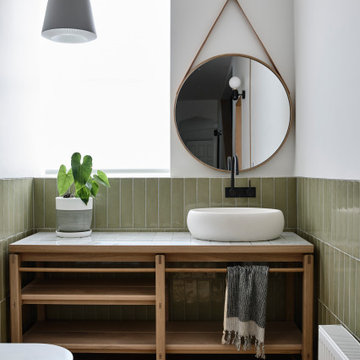
This is an example of a mid-sized contemporary powder room in Melbourne with furniture-like cabinets, light wood cabinets, a wall-mount toilet, green tile, ceramic tile, white walls, light hardwood floors, a vessel sink, tile benchtops, brown floor and white benchtops.
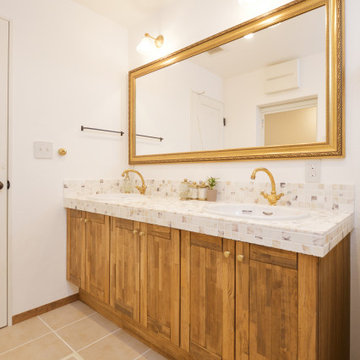
This is an example of a large traditional powder room in Yokohama with open cabinets, black and white tile, mosaic tile, white walls, medium hardwood floors, tile benchtops, brown floor and brown benchtops.
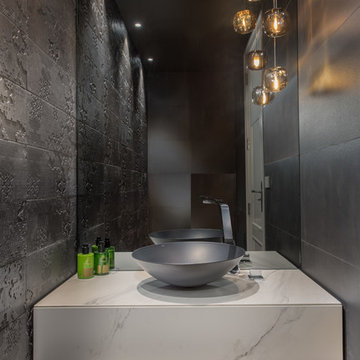
Mike Hollman
Large contemporary powder room in Auckland with beige cabinets, a one-piece toilet, gray tile, a vessel sink, flat-panel cabinets, black walls, medium hardwood floors, tile benchtops and brown floor.
Large contemporary powder room in Auckland with beige cabinets, a one-piece toilet, gray tile, a vessel sink, flat-panel cabinets, black walls, medium hardwood floors, tile benchtops and brown floor.
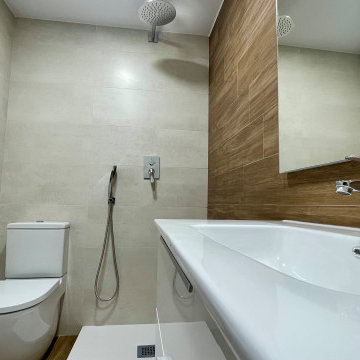
Mid-sized transitional powder room in Other with open cabinets, white cabinets, white tile, brown walls, dark hardwood floors, a drop-in sink, tile benchtops, brown floor, white benchtops and a floating vanity.
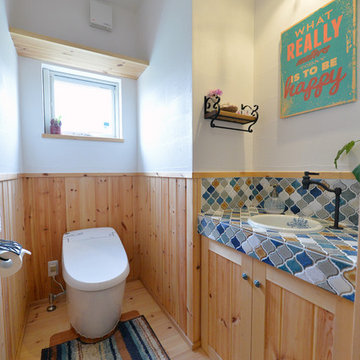
Photo of a country powder room in Other with recessed-panel cabinets, medium wood cabinets, white walls, medium hardwood floors, a drop-in sink, tile benchtops and brown floor.
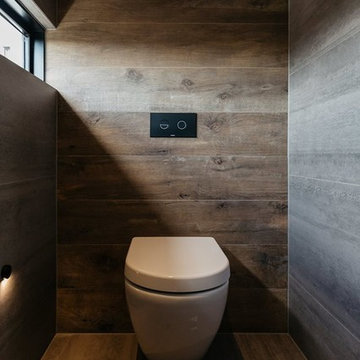
The SUMMIT, is Beechwood Homes newest display home at Craigburn Farm. This masterpiece showcases our commitment to design, quality and originality. The Summit is the epitome of luxury. From the general layout down to the tiniest finish detail, every element is flawless.
Specifically, the Summit highlights the importance of atmosphere in creating a family home. The theme throughout is warm and inviting, combining abundant natural light with soothing timber accents and an earthy palette. The stunning window design is one of the true heroes of this property, helping to break down the barrier of indoor and outdoor. An open plan kitchen and family area are essential features of a cohesive and fluid home environment.
Adoring this Ensuite displayed in "The Summit" by Beechwood Homes. There is nothing classier than the combination of delicate timber and concrete beauty.
The perfect outdoor area for entertaining friends and family. The indoor space is connected to the outdoor area making the space feel open - perfect for extending the space!
The Summit makes the most of state of the art automation technology. An electronic interface controls the home theatre systems, as well as the impressive lighting display which comes to life at night. Modern, sleek and spacious, this home uniquely combines convenient functionality and visual appeal.
The Summit is ideal for those clients who may be struggling to visualise the end product from looking at initial designs. This property encapsulates all of the senses for a complete experience. Appreciate the aesthetic features, feel the textures, and imagine yourself living in a home like this.
Tiles by Italia Ceramics!
Visit Beechwood Homes - Display Home "The Summit"
54 FERGUSSON AVENUE,
CRAIGBURN FARM
Opening Times Sat & Sun 1pm – 4:30pm
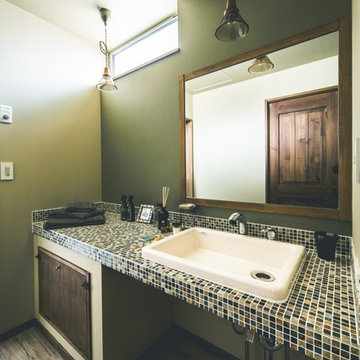
Design ideas for a country powder room in Other with flat-panel cabinets, medium wood cabinets, green walls, medium hardwood floors, a drop-in sink, tile benchtops and brown floor.
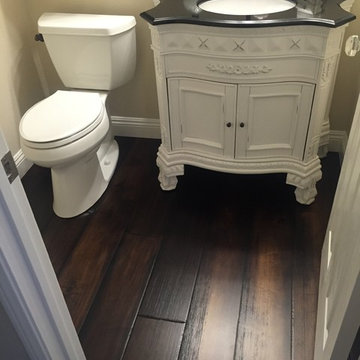
Photo of a small traditional powder room in Orange County with furniture-like cabinets, white cabinets, a two-piece toilet, a drop-in sink, tile benchtops, beige walls, dark hardwood floors, brown floor and black benchtops.
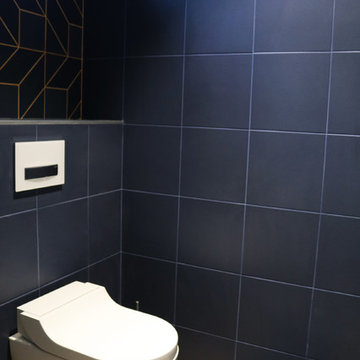
Laure GUIROY
Mid-sized contemporary powder room in Bordeaux with a wall-mount toilet, blue tile, ceramic tile, orange walls, light hardwood floors, tile benchtops, brown floor and blue benchtops.
Mid-sized contemporary powder room in Bordeaux with a wall-mount toilet, blue tile, ceramic tile, orange walls, light hardwood floors, tile benchtops, brown floor and blue benchtops.
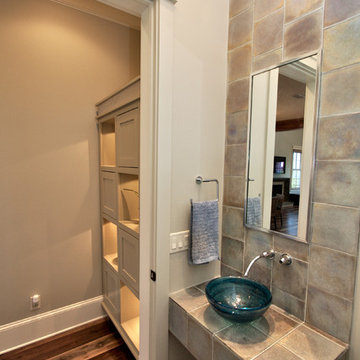
Inspiration for a mid-sized traditional powder room with flat-panel cabinets, beige cabinets, multi-coloured tile, ceramic tile, beige walls, dark hardwood floors, a vessel sink, tile benchtops, brown floor and multi-coloured benchtops.
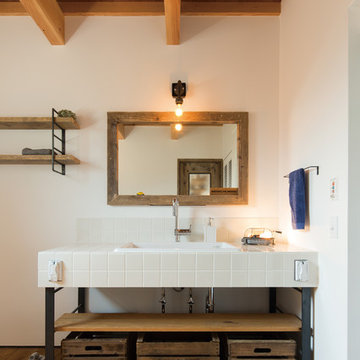
自由に収納可能な広々洗面台、2人立っても大丈夫なミラーも古材を使用
This is an example of an industrial powder room in Other with open cabinets, white tile, porcelain tile, tile benchtops, white walls, medium hardwood floors, a drop-in sink and brown floor.
This is an example of an industrial powder room in Other with open cabinets, white tile, porcelain tile, tile benchtops, white walls, medium hardwood floors, a drop-in sink and brown floor.
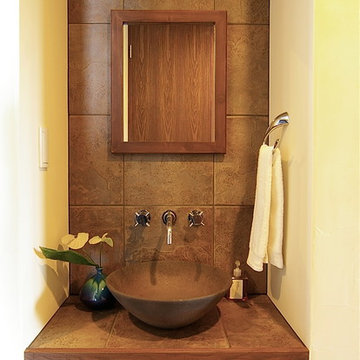
Midcentury powder room in Other with brown cabinets, brown tile, porcelain tile, white walls, medium hardwood floors, tile benchtops, brown floor and brown benchtops.
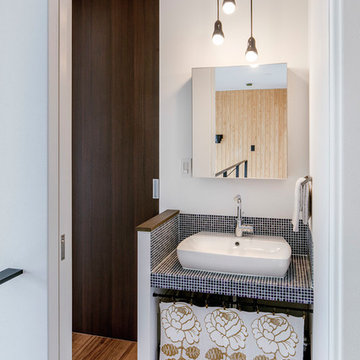
ベッドルーム前の洗面台。シンプルなライトを3つ、吊
るす高さをそれぞれ違えてアーティスティックな空間に
Inspiration for a modern powder room in Tokyo Suburbs with open cabinets, blue tile, white walls, medium hardwood floors, a vessel sink, tile benchtops and brown floor.
Inspiration for a modern powder room in Tokyo Suburbs with open cabinets, blue tile, white walls, medium hardwood floors, a vessel sink, tile benchtops and brown floor.
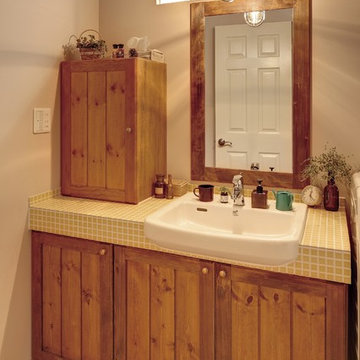
Country powder room in Other with recessed-panel cabinets, medium wood cabinets, beige walls, medium hardwood floors, tile benchtops and brown floor.
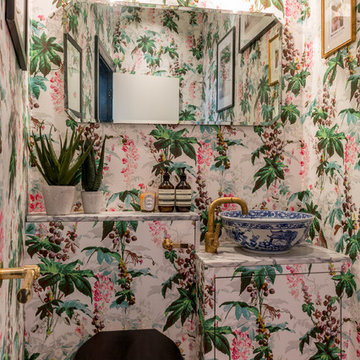
Guest cloakroom with floral wallpaper with scallop shell lighting.
This is an example of a large eclectic powder room in London with flat-panel cabinets, a one-piece toilet, multi-coloured walls, medium hardwood floors, tile benchtops, brown floor and a vessel sink.
This is an example of a large eclectic powder room in London with flat-panel cabinets, a one-piece toilet, multi-coloured walls, medium hardwood floors, tile benchtops, brown floor and a vessel sink.
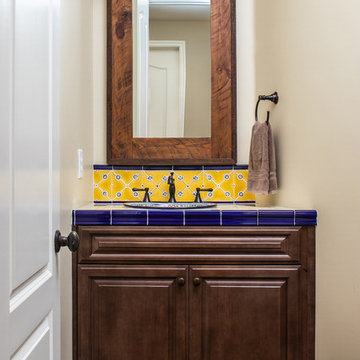
A Spanish inspired powder room brings in major color and personality. The Hand painted sink and tiles bring in an artisan touch to this space.
This is an example of a small powder room in San Diego with raised-panel cabinets, brown cabinets, a two-piece toilet, ceramic tile, beige walls, dark hardwood floors, a drop-in sink, tile benchtops, brown floor and blue benchtops.
This is an example of a small powder room in San Diego with raised-panel cabinets, brown cabinets, a two-piece toilet, ceramic tile, beige walls, dark hardwood floors, a drop-in sink, tile benchtops, brown floor and blue benchtops.
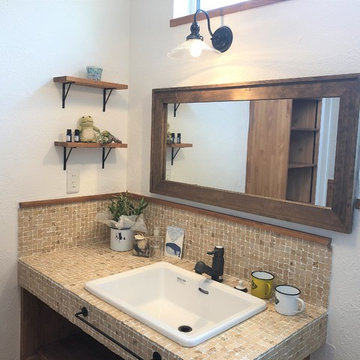
Photo of an arts and crafts powder room in Other with white walls, medium hardwood floors, tile benchtops and brown floor.
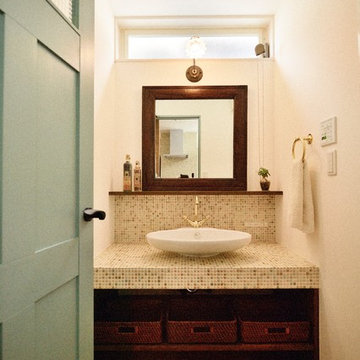
Inspiration for a scandinavian powder room in Other with open cabinets, white walls, terra-cotta floors, a vessel sink, tile benchtops and brown floor.
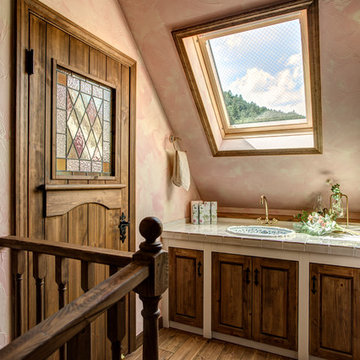
トップライトから明るい光が流れ込む、心地よいパウダールーム。2階にこのような洗面を設けておくと、お休み前の歯磨きや手洗いなどにとても便利。
Photo of a traditional powder room in Other with recessed-panel cabinets, distressed cabinets, pink walls, medium hardwood floors, a drop-in sink, tile benchtops, brown floor and beige benchtops.
Photo of a traditional powder room in Other with recessed-panel cabinets, distressed cabinets, pink walls, medium hardwood floors, a drop-in sink, tile benchtops, brown floor and beige benchtops.
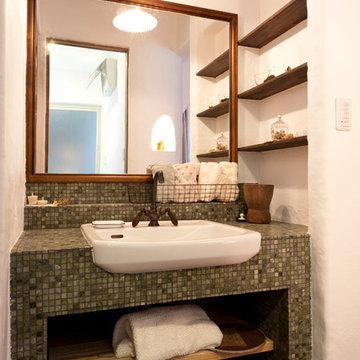
アンティークデザインの新築住宅
Design ideas for a small mediterranean powder room in Fukuoka with blue tile, porcelain tile, tile benchtops, blue benchtops, white walls, medium hardwood floors, a drop-in sink and brown floor.
Design ideas for a small mediterranean powder room in Fukuoka with blue tile, porcelain tile, tile benchtops, blue benchtops, white walls, medium hardwood floors, a drop-in sink and brown floor.
Powder Room Design Ideas with Tile Benchtops and Brown Floor
1