Powder Room Design Ideas with Ceramic Tile and Tile Benchtops
Refine by:
Budget
Sort by:Popular Today
1 - 20 of 192 photos
Item 1 of 3
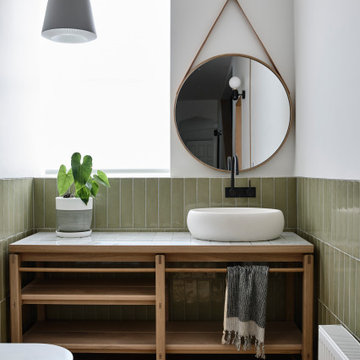
This is an example of a mid-sized contemporary powder room in Melbourne with furniture-like cabinets, light wood cabinets, a wall-mount toilet, green tile, ceramic tile, white walls, light hardwood floors, a vessel sink, tile benchtops, brown floor and white benchtops.
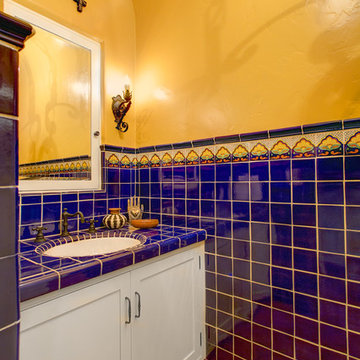
William Short Photography and Kendra Maarse Photography
Photo of a mid-sized mediterranean powder room in Los Angeles with shaker cabinets, white cabinets, blue tile, multi-coloured tile, ceramic tile, yellow walls, terra-cotta floors, an undermount sink, tile benchtops, red floor and blue benchtops.
Photo of a mid-sized mediterranean powder room in Los Angeles with shaker cabinets, white cabinets, blue tile, multi-coloured tile, ceramic tile, yellow walls, terra-cotta floors, an undermount sink, tile benchtops, red floor and blue benchtops.

A look favoured since ancient times, monochrome floors are trending once again. Use Butler to recreate the chequerboard look with its striking marble graphic. The crisp white Calacatta and opulent dark Marquina tiles work well on their own too.
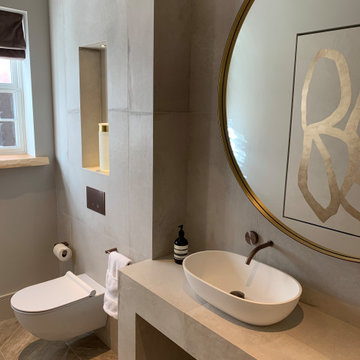
Contemporary Cloakroom design with soft concrete effect and wood effect chevron floor tiles, bronze fittings. Stunning leather and bronze round mirror and recessed contemporary art all available through Janey Butler Interiors.

Design ideas for a small contemporary powder room in Moscow with flat-panel cabinets, medium wood cabinets, a wall-mount toilet, gray tile, ceramic tile, grey walls, porcelain floors, an undermount sink, tile benchtops, grey floor, grey benchtops, a floating vanity, recessed and decorative wall panelling.
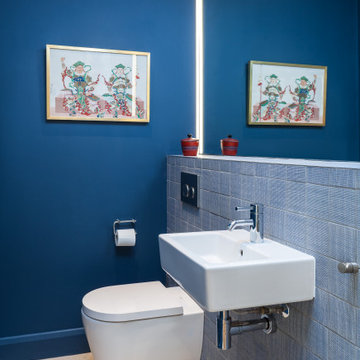
Cloakroom mirror lighting
Inspiration for a small modern powder room in Surrey with a wall-mount toilet, blue tile, ceramic tile, blue walls, limestone floors, a wall-mount sink, tile benchtops, beige floor and blue benchtops.
Inspiration for a small modern powder room in Surrey with a wall-mount toilet, blue tile, ceramic tile, blue walls, limestone floors, a wall-mount sink, tile benchtops, beige floor and blue benchtops.

Cloakroom Bathroom in Storrington, West Sussex
Plenty of stylish elements combine in this compact cloakroom, which utilises a unique tile choice and designer wallpaper option.
The Brief
This client wanted to create a unique theme in their downstairs cloakroom, which previously utilised a classic but unmemorable design.
Naturally the cloakroom was to incorporate all usual amenities, but with a design that was a little out of the ordinary.
Design Elements
Utilising some of our more unique options for a renovation, bathroom designer Martin conjured a design to tick all the requirements of this brief.
The design utilises textured neutral tiles up to half height, with the client’s own William Morris designer wallpaper then used up to the ceiling coving. Black accents are used throughout the room, like for the basin and mixer, and flush plate.
To hold hand towels and heat the small space, a compact full-height radiator has been fitted in the corner of the room.
Project Highlight
A lighter but neutral tile is used for the rear wall, which has been designed to minimise view of the toilet and other necessities.
A simple shelf area gives the client somewhere to store a decorative item or two.
The End Result
The end result is a compact cloakroom that is certainly memorable, as the client required.
With only a small amount of space our bathroom designer Martin has managed to conjure an impressive and functional theme for this Storrington client.
Discover how our expert designers can transform your own bathroom with a free design appointment and quotation. Arrange a free appointment in showroom or online.
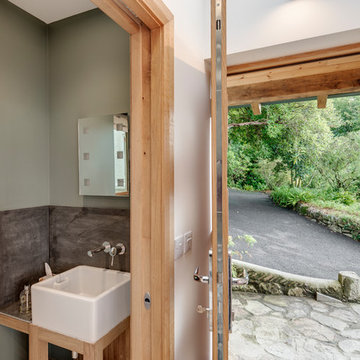
A sliding pocket door leads from the entrance to a small cloakroom
Richard Downer
Inspiration for a small contemporary powder room in Cornwall with furniture-like cabinets, light wood cabinets, a wall-mount toilet, gray tile, ceramic tile, green walls, limestone floors, a trough sink, tile benchtops and beige floor.
Inspiration for a small contemporary powder room in Cornwall with furniture-like cabinets, light wood cabinets, a wall-mount toilet, gray tile, ceramic tile, green walls, limestone floors, a trough sink, tile benchtops and beige floor.
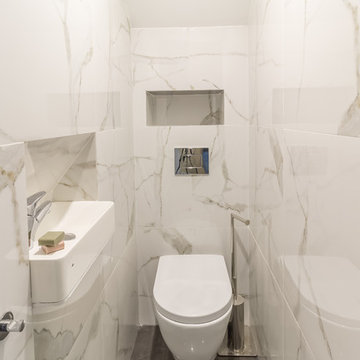
Photo par Farid Ounadjela
Photo of a small contemporary powder room in Nice with a wall-mount toilet, white tile, ceramic tile, white walls, porcelain floors, a wall-mount sink, tile benchtops, grey floor and grey benchtops.
Photo of a small contemporary powder room in Nice with a wall-mount toilet, white tile, ceramic tile, white walls, porcelain floors, a wall-mount sink, tile benchtops, grey floor and grey benchtops.
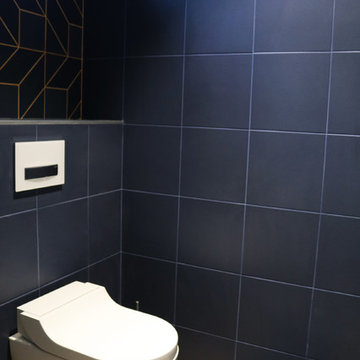
Laure GUIROY
Mid-sized contemporary powder room in Bordeaux with a wall-mount toilet, blue tile, ceramic tile, orange walls, light hardwood floors, tile benchtops, brown floor and blue benchtops.
Mid-sized contemporary powder room in Bordeaux with a wall-mount toilet, blue tile, ceramic tile, orange walls, light hardwood floors, tile benchtops, brown floor and blue benchtops.
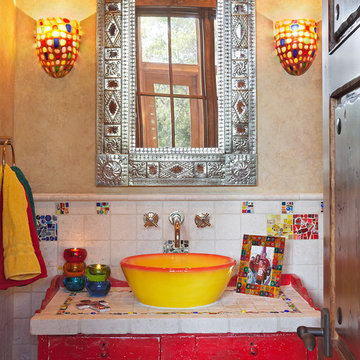
This colorful and eclectic powder bath features a vintage vanity piece and hand crafted tiles. Michelle Anderson, Pinkletoes Photography
Inspiration for a powder room in Austin with a vessel sink, tile benchtops, red cabinets, ceramic tile, beige walls, recessed-panel cabinets and white benchtops.
Inspiration for a powder room in Austin with a vessel sink, tile benchtops, red cabinets, ceramic tile, beige walls, recessed-panel cabinets and white benchtops.
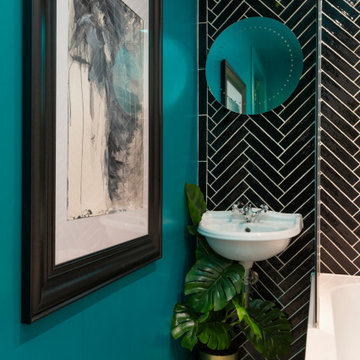
A small but fully equipped bathroom with a warm, bluish green on the walls and ceiling. Geometric tile patterns are balanced out with plants and pale wood to keep a natural feel in the space.
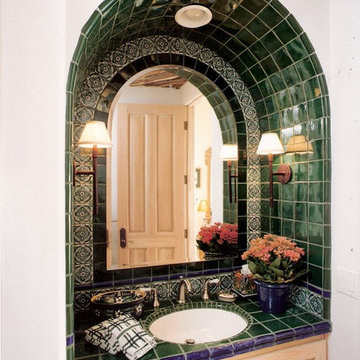
Interior Design by Nina Williams Designs,
Construction by Southwind Custom Builders,
Photography by Phillip Schultz Ritterman
Design ideas for a mid-sized mediterranean powder room in San Diego with light wood cabinets, tile benchtops, a two-piece toilet, an undermount sink, recessed-panel cabinets, green tile and ceramic tile.
Design ideas for a mid-sized mediterranean powder room in San Diego with light wood cabinets, tile benchtops, a two-piece toilet, an undermount sink, recessed-panel cabinets, green tile and ceramic tile.
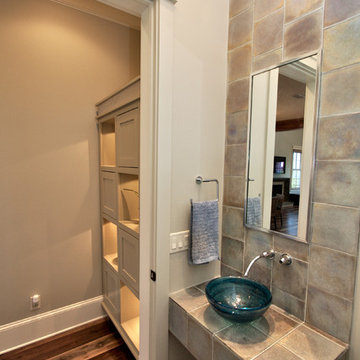
Inspiration for a mid-sized traditional powder room with flat-panel cabinets, beige cabinets, multi-coloured tile, ceramic tile, beige walls, dark hardwood floors, a vessel sink, tile benchtops, brown floor and multi-coloured benchtops.
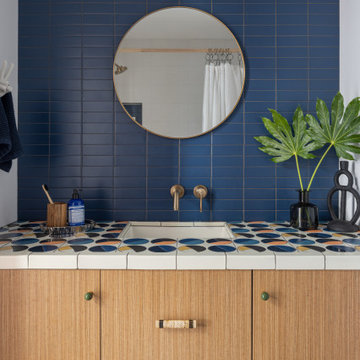
Tile countertops go artisan in this modern bathroom. Arable Handpainted Tile in Warm Motif shows off colorful concentric circles on the counter, trimmed with Square Cap Trim in Gardenia and matching 1x6 Ceramic Tile framing the sink, before meeting an elegant backsplash of stacked 2x6 Ceramic Tile in Blue Velvet.
DESIGN
Fish & Co
PHOTOS
Molly Rose Photo
TILE SHOWN
Blue Velvet 2x6
Gardenia 1x6
Arable in Warm Motif
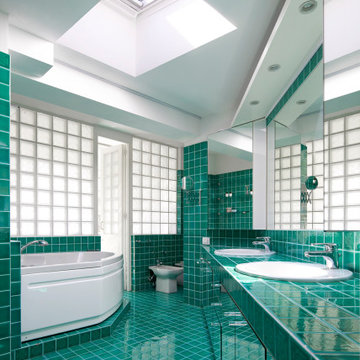
Inspiration for a large traditional powder room in Bologna with beaded inset cabinets, green cabinets, green tile, ceramic tile, white walls, ceramic floors, a drop-in sink, tile benchtops, green floor and green benchtops.
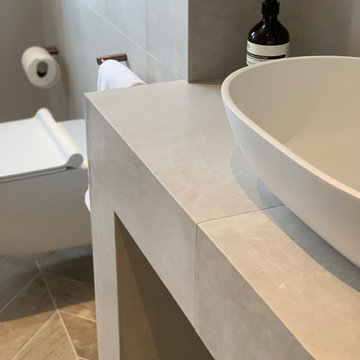
Janey Butler Interiors contemporary Downstairs Cloakroom with stunning concrete effect porcelain tiles, chevron wood effect tile floor, bronze bathroom fittings.
Recessed commissioned polish plaster and gold leaf artwork, fabulous leather and bronze large scale mirror & beautifully elegant bronze LED feature lighting.

Cloakroom Bathroom in Storrington, West Sussex
Plenty of stylish elements combine in this compact cloakroom, which utilises a unique tile choice and designer wallpaper option.
The Brief
This client wanted to create a unique theme in their downstairs cloakroom, which previously utilised a classic but unmemorable design.
Naturally the cloakroom was to incorporate all usual amenities, but with a design that was a little out of the ordinary.
Design Elements
Utilising some of our more unique options for a renovation, bathroom designer Martin conjured a design to tick all the requirements of this brief.
The design utilises textured neutral tiles up to half height, with the client’s own William Morris designer wallpaper then used up to the ceiling coving. Black accents are used throughout the room, like for the basin and mixer, and flush plate.
To hold hand towels and heat the small space, a compact full-height radiator has been fitted in the corner of the room.
Project Highlight
A lighter but neutral tile is used for the rear wall, which has been designed to minimise view of the toilet and other necessities.
A simple shelf area gives the client somewhere to store a decorative item or two.
The End Result
The end result is a compact cloakroom that is certainly memorable, as the client required.
With only a small amount of space our bathroom designer Martin has managed to conjure an impressive and functional theme for this Storrington client.
Discover how our expert designers can transform your own bathroom with a free design appointment and quotation. Arrange a free appointment in showroom or online.
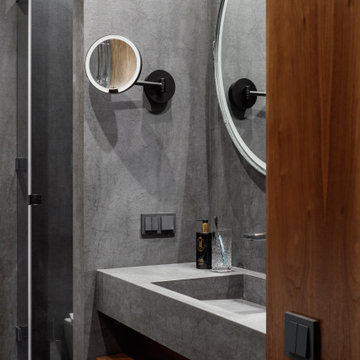
This is an example of a small contemporary powder room in Moscow with flat-panel cabinets, medium wood cabinets, a wall-mount toilet, gray tile, ceramic tile, grey walls, porcelain floors, an undermount sink, tile benchtops, grey floor, grey benchtops, a floating vanity, recessed and decorative wall panelling.
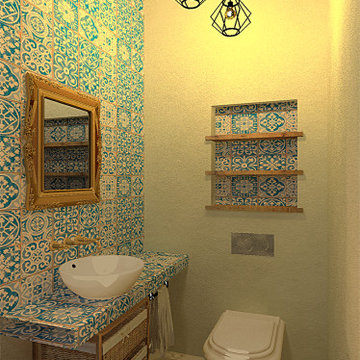
En el aseo pusimos un inodoro suspendido y aprovechando el espacio que queda en la pared hicimos un nicho empotrado con unos estantes de madera recuperada.
La encimera es de obra y se ha revestido de baldosas de cerámica clásica portuguesa hecha de forma artesanal, la misma cerámica se ha usado para revestir el interior del nicho.
El lavabo es de tipo bol, de cerámica blanca, con una grifería empotrada comprada en un anticuario.
El resto de paredes está revestido con revoco de arcilla para favorecer la regulación de la humedad por sus capacidades higroscópicas.
Powder Room Design Ideas with Ceramic Tile and Tile Benchtops
1