Powder Room Design Ideas with Marble Benchtops and Tile Benchtops
Refine by:
Budget
Sort by:Popular Today
1 - 20 of 5,995 photos
Item 1 of 3

The powder room is styled by the client and reflects their eclectic tastes....
Design ideas for a small contemporary powder room in Melbourne with green walls, mosaic tile floors, an integrated sink, marble benchtops, multi-coloured floor, green benchtops and a built-in vanity.
Design ideas for a small contemporary powder room in Melbourne with green walls, mosaic tile floors, an integrated sink, marble benchtops, multi-coloured floor, green benchtops and a built-in vanity.
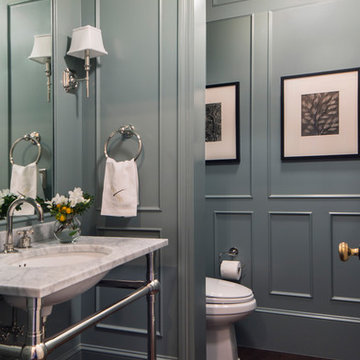
Photography by Laura Hull.
Large traditional powder room in San Francisco with open cabinets, a one-piece toilet, blue walls, dark hardwood floors, a console sink, marble benchtops, brown floor and white benchtops.
Large traditional powder room in San Francisco with open cabinets, a one-piece toilet, blue walls, dark hardwood floors, a console sink, marble benchtops, brown floor and white benchtops.
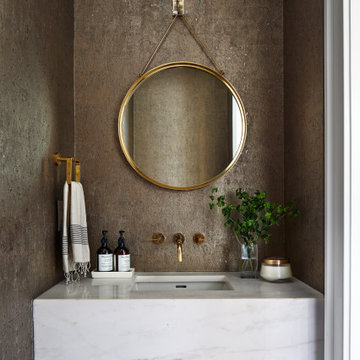
Unlacquered brass plumbing fixtures, hardware and mirror.
Mid-sized transitional powder room in DC Metro with brown walls, an undermount sink, marble benchtops and white benchtops.
Mid-sized transitional powder room in DC Metro with brown walls, an undermount sink, marble benchtops and white benchtops.
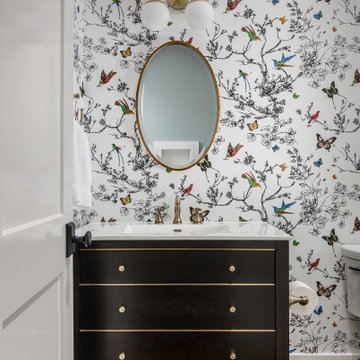
Photography: Garett + Carrie Buell of Studiobuell/ studiobuell.com
Small transitional powder room in Nashville with furniture-like cabinets, dark wood cabinets, a two-piece toilet, an integrated sink, marble benchtops, white benchtops, a freestanding vanity, wallpaper, multi-coloured walls, medium hardwood floors and brown floor.
Small transitional powder room in Nashville with furniture-like cabinets, dark wood cabinets, a two-piece toilet, an integrated sink, marble benchtops, white benchtops, a freestanding vanity, wallpaper, multi-coloured walls, medium hardwood floors and brown floor.
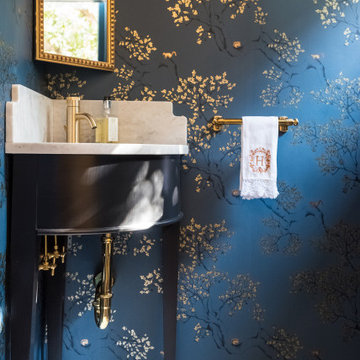
Here you can see a bit of the marble mosaic tile floor. The contrast with the deep blue of the chinoiserie wallpaper is stunning! Perfect for a small space.
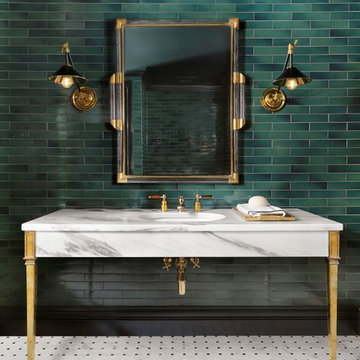
Lower Level Powder Room
Photo of a traditional powder room in St Louis with green tile, subway tile, green walls, an undermount sink, marble benchtops, multi-coloured floor and white benchtops.
Photo of a traditional powder room in St Louis with green tile, subway tile, green walls, an undermount sink, marble benchtops, multi-coloured floor and white benchtops.
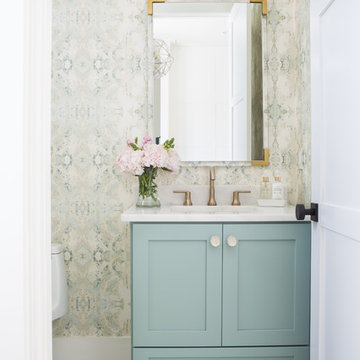
Selavie Photography
Inspiration for a transitional powder room in Other with shaker cabinets, green cabinets, a one-piece toilet, marble floors, an undermount sink, marble benchtops, white benchtops, multi-coloured walls and grey floor.
Inspiration for a transitional powder room in Other with shaker cabinets, green cabinets, a one-piece toilet, marble floors, an undermount sink, marble benchtops, white benchtops, multi-coloured walls and grey floor.
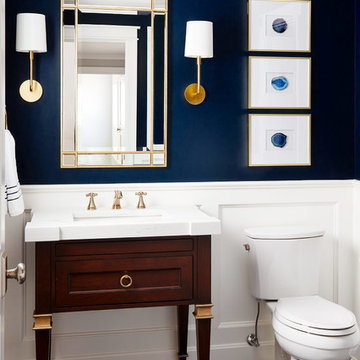
This 1966 contemporary home was completely renovated into a beautiful, functional home with an up-to-date floor plan more fitting for the way families live today. Removing all of the existing kitchen walls created the open concept floor plan. Adding an addition to the back of the house extended the family room. The first floor was also reconfigured to add a mudroom/laundry room and the first floor powder room was transformed into a full bath. A true master suite with spa inspired bath and walk-in closet was made possible by reconfiguring the existing space and adding an addition to the front of the house.
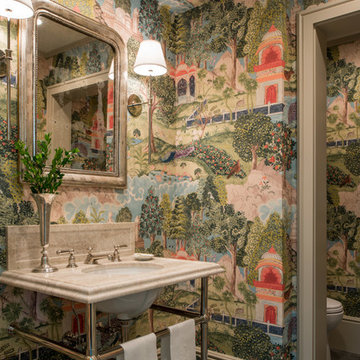
Photo of a mid-sized traditional powder room in Houston with multi-coloured walls, slate floors, a console sink, marble benchtops and grey floor.
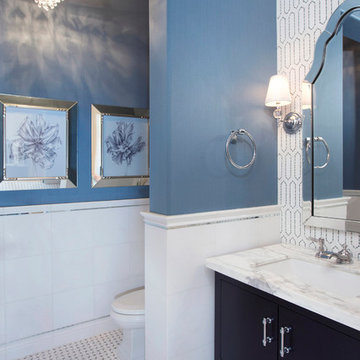
Powder Room
Photo of a transitional powder room in San Diego with furniture-like cabinets, black cabinets, a one-piece toilet, white tile, marble floors, an undermount sink, marble benchtops and marble.
Photo of a transitional powder room in San Diego with furniture-like cabinets, black cabinets, a one-piece toilet, white tile, marble floors, an undermount sink, marble benchtops and marble.

Photo of a transitional powder room in Houston with open cabinets, blue cabinets, brown walls, an undermount sink, marble benchtops, brown floor, multi-coloured benchtops, a built-in vanity and wallpaper.

This is an example of a small transitional powder room in Charlotte with shaker cabinets, white cabinets, a two-piece toilet, orange walls, an undermount sink, marble benchtops, black benchtops, a built-in vanity and decorative wall panelling.

brass mirror, brass light fixture, brass wall-mounted faucet, blue grasscloth with brass studs, and copper vessel sink
This is an example of a transitional powder room in New York with recessed-panel cabinets, dark wood cabinets, a vessel sink, marble benchtops, a built-in vanity, wallpaper, blue walls and white benchtops.
This is an example of a transitional powder room in New York with recessed-panel cabinets, dark wood cabinets, a vessel sink, marble benchtops, a built-in vanity, wallpaper, blue walls and white benchtops.
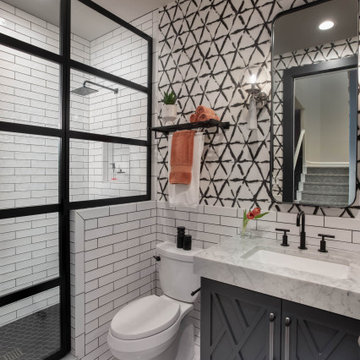
Graphic patterned wallpaper with white subway tile framing out room. White marble mitered countertop with furniture grade charcoal vanity.
Design ideas for a small transitional powder room in Austin with white tile, ceramic tile, marble floors, an undermount sink, marble benchtops, white floor, white benchtops, recessed-panel cabinets, black cabinets, a two-piece toilet and multi-coloured walls.
Design ideas for a small transitional powder room in Austin with white tile, ceramic tile, marble floors, an undermount sink, marble benchtops, white floor, white benchtops, recessed-panel cabinets, black cabinets, a two-piece toilet and multi-coloured walls.
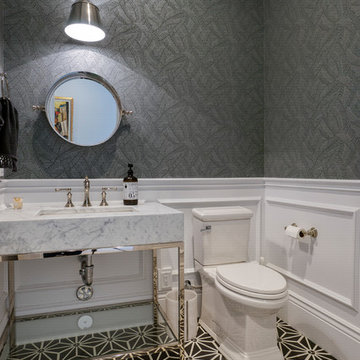
Inspiration for a small transitional powder room in Phoenix with a two-piece toilet, grey walls, a console sink, multi-coloured floor, grey benchtops, furniture-like cabinets and marble benchtops.
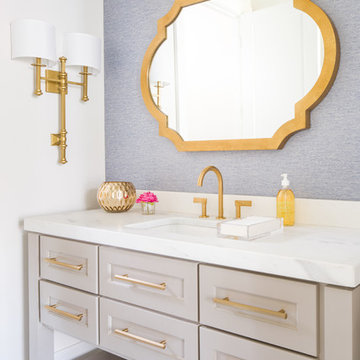
Design ideas for a mid-sized transitional powder room in Dallas with shaker cabinets, beige cabinets, white walls, an undermount sink, marble benchtops, white benchtops and grey floor.
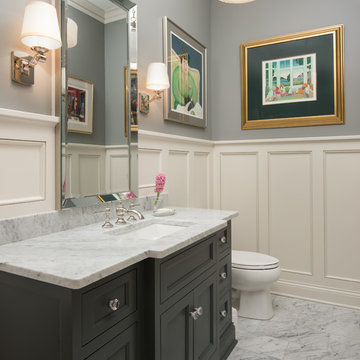
This is an example of a mid-sized traditional powder room in Minneapolis with recessed-panel cabinets, grey cabinets, grey walls, marble floors, an undermount sink, marble benchtops, grey floor and grey benchtops.
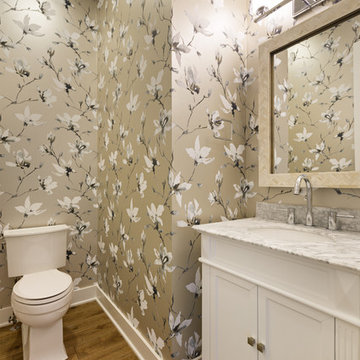
Photo of a mid-sized transitional powder room in Louisville with shaker cabinets, white cabinets, a two-piece toilet, multi-coloured walls, medium hardwood floors, an undermount sink, marble benchtops and brown floor.
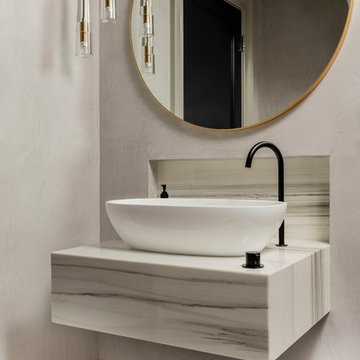
Photography by Micheal J. Lee
Photo of a small transitional powder room in Boston with open cabinets, a one-piece toilet, grey walls, mosaic tile floors, a vessel sink, marble benchtops and grey floor.
Photo of a small transitional powder room in Boston with open cabinets, a one-piece toilet, grey walls, mosaic tile floors, a vessel sink, marble benchtops and grey floor.
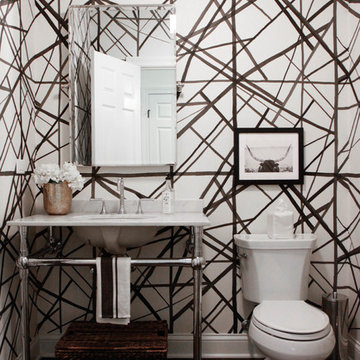
Photo of a small transitional powder room in Chicago with a two-piece toilet, multi-coloured walls, dark hardwood floors, a console sink, marble benchtops, brown floor and white benchtops.
Powder Room Design Ideas with Marble Benchtops and Tile Benchtops
1