Powder Room Design Ideas with Raised-panel Cabinets and Tile Benchtops
Refine by:
Budget
Sort by:Popular Today
1 - 20 of 23 photos
Item 1 of 3
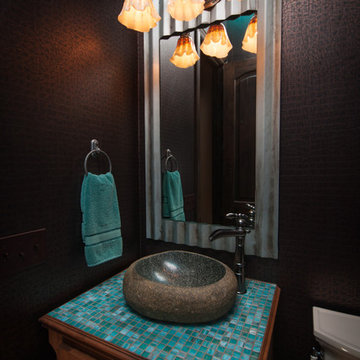
Small eclectic powder room in Oklahoma City with a vessel sink, raised-panel cabinets, medium wood cabinets, tile benchtops, blue tile, glass tile, brown walls and a two-piece toilet.
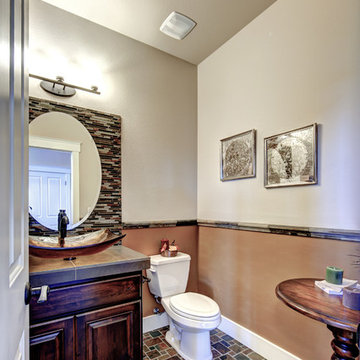
Mid-sized contemporary powder room in Seattle with raised-panel cabinets, dark wood cabinets, a two-piece toilet, beige walls, ceramic floors, a vessel sink, tile benchtops and multi-coloured floor.
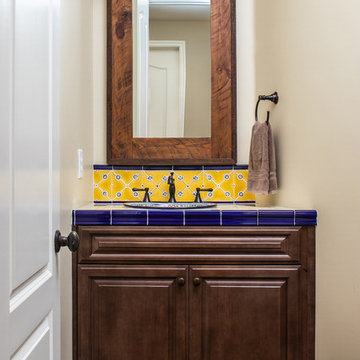
A Spanish inspired powder room brings in major color and personality. The Hand painted sink and tiles bring in an artisan touch to this space.
This is an example of a small powder room in San Diego with raised-panel cabinets, brown cabinets, a two-piece toilet, ceramic tile, beige walls, dark hardwood floors, a drop-in sink, tile benchtops, brown floor and blue benchtops.
This is an example of a small powder room in San Diego with raised-panel cabinets, brown cabinets, a two-piece toilet, ceramic tile, beige walls, dark hardwood floors, a drop-in sink, tile benchtops, brown floor and blue benchtops.
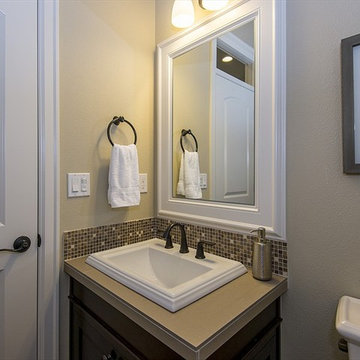
This is an example of a mid-sized transitional powder room in Portland with raised-panel cabinets, medium wood cabinets, a wall-mount toilet, beige tile, porcelain tile, beige walls, porcelain floors, a drop-in sink and tile benchtops.
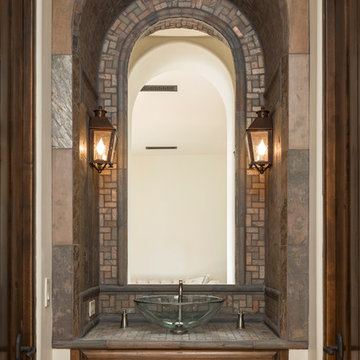
High Res Media
This is an example of a mid-sized mediterranean powder room in Phoenix with raised-panel cabinets, dark wood cabinets, multi-coloured tile, mosaic tile, white walls, tile benchtops and a vessel sink.
This is an example of a mid-sized mediterranean powder room in Phoenix with raised-panel cabinets, dark wood cabinets, multi-coloured tile, mosaic tile, white walls, tile benchtops and a vessel sink.
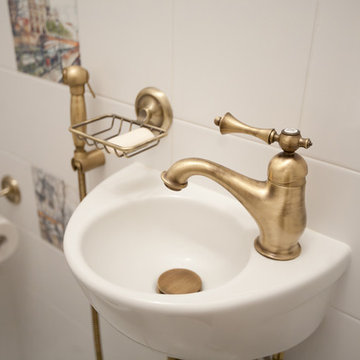
Мария Переродина
Inspiration for a small traditional powder room in Saint Petersburg with raised-panel cabinets, white cabinets, a one-piece toilet, white tile, ceramic tile, white walls, ceramic floors, a wall-mount sink, tile benchtops, white floor and white benchtops.
Inspiration for a small traditional powder room in Saint Petersburg with raised-panel cabinets, white cabinets, a one-piece toilet, white tile, ceramic tile, white walls, ceramic floors, a wall-mount sink, tile benchtops, white floor and white benchtops.
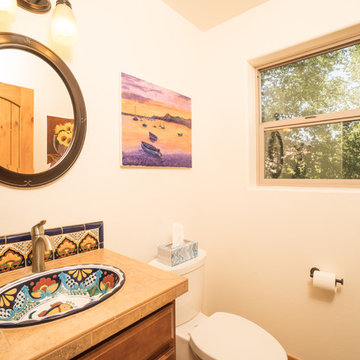
Custom sink and tile in this powder bath.
Photo of a mid-sized powder room in Other with raised-panel cabinets, medium wood cabinets, multi-coloured tile, beige walls, tile benchtops, beige benchtops, a one-piece toilet, terra-cotta tile, ceramic floors, a drop-in sink, beige floor and a built-in vanity.
Photo of a mid-sized powder room in Other with raised-panel cabinets, medium wood cabinets, multi-coloured tile, beige walls, tile benchtops, beige benchtops, a one-piece toilet, terra-cotta tile, ceramic floors, a drop-in sink, beige floor and a built-in vanity.
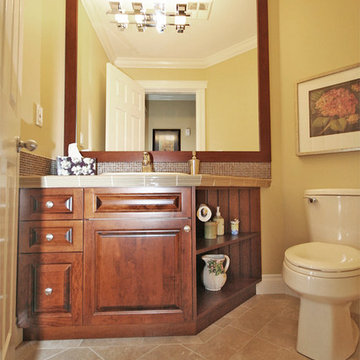
Photos by Stevenson Design Works
Photo of a small traditional powder room in Vancouver with a drop-in sink, raised-panel cabinets, medium wood cabinets, tile benchtops, a two-piece toilet, brown tile, ceramic tile, beige walls and ceramic floors.
Photo of a small traditional powder room in Vancouver with a drop-in sink, raised-panel cabinets, medium wood cabinets, tile benchtops, a two-piece toilet, brown tile, ceramic tile, beige walls and ceramic floors.
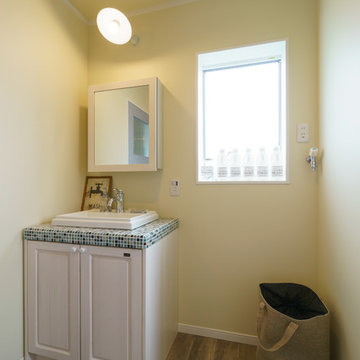
Photo of a beach style powder room in Other with raised-panel cabinets, yellow walls, dark hardwood floors, a drop-in sink, tile benchtops and brown floor.
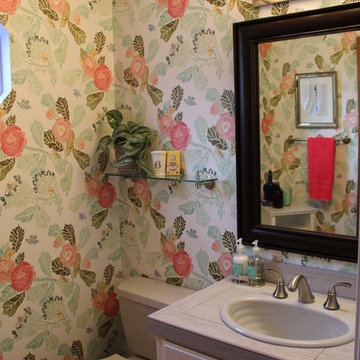
INNER LIGHT INTERIOR DESIGN
Inspiration for a small contemporary powder room in San Luis Obispo with a drop-in sink, raised-panel cabinets, white cabinets, tile benchtops, a one-piece toilet, gray tile, ceramic tile, multi-coloured walls and dark hardwood floors.
Inspiration for a small contemporary powder room in San Luis Obispo with a drop-in sink, raised-panel cabinets, white cabinets, tile benchtops, a one-piece toilet, gray tile, ceramic tile, multi-coloured walls and dark hardwood floors.
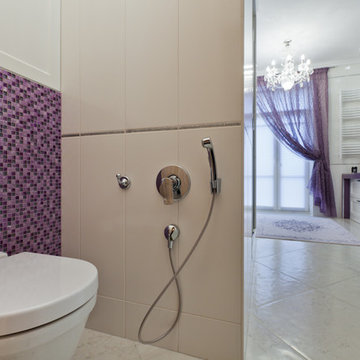
Photo of a mid-sized traditional powder room in Saint Petersburg with raised-panel cabinets, beige cabinets, a wall-mount toilet, beige tile, porcelain tile, beige walls, porcelain floors, a drop-in sink, tile benchtops and beige floor.
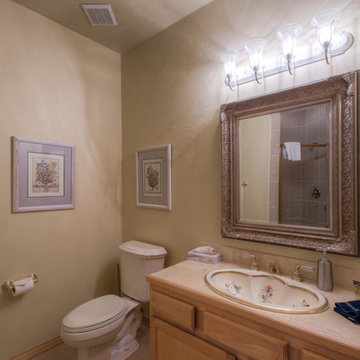
Chris Weber, Orchestrated Light Photography, Inc.
Design ideas for a mid-sized traditional powder room in Denver with a drop-in sink, raised-panel cabinets, medium wood cabinets, tile benchtops, a one-piece toilet, beige tile, ceramic tile and beige walls.
Design ideas for a mid-sized traditional powder room in Denver with a drop-in sink, raised-panel cabinets, medium wood cabinets, tile benchtops, a one-piece toilet, beige tile, ceramic tile and beige walls.
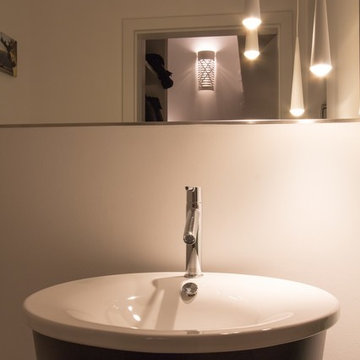
In diesem modernen Einfamilienhaus fühlt sich jeder wohl. Die Räume überzeugen durch ein freundliches Lichtkonzept. Einzelne Leuchten setzen besondere Highlights und sind ein wahrer Hingucker. Andere hingegen sind nahezu unscheinbar und sorgen für eine gute Grundbeleuchtung, im Sinne von: das Licht ist wichtig und nicht die Leuchte.
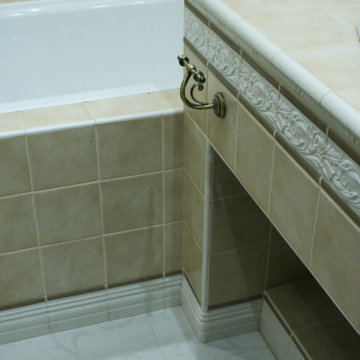
Архивный проект. Планировка квартиры была полностью переделана и кухню разместили в том месте, где планировался длинный коридор, поэтому у нее нет окна. А спальню сделали, там где балкон. Никаких норм мы не нарушили, и все согласования прошли легально. С плиткой пришлось повозиться, мелкий формат, строители несколько раз переделывали.
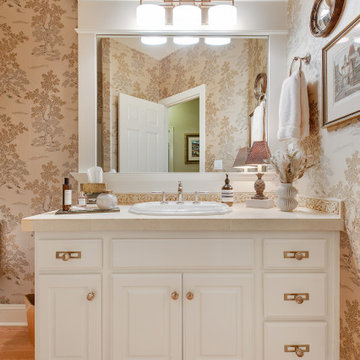
The main level bathroom refresh included upgrading the plumbing, lighting, cabinet hardware, and shower tile.
Design ideas for a mid-sized eclectic powder room in Portland with raised-panel cabinets, white cabinets, a one-piece toilet, multi-coloured walls, medium hardwood floors, a drop-in sink, tile benchtops, brown floor, beige benchtops, a built-in vanity and wallpaper.
Design ideas for a mid-sized eclectic powder room in Portland with raised-panel cabinets, white cabinets, a one-piece toilet, multi-coloured walls, medium hardwood floors, a drop-in sink, tile benchtops, brown floor, beige benchtops, a built-in vanity and wallpaper.
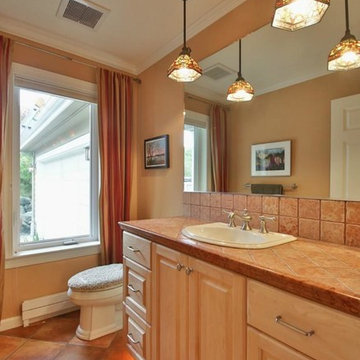
Design ideas for a mid-sized contemporary powder room in Seattle with raised-panel cabinets, yellow cabinets, a two-piece toilet, beige tile, ceramic tile, beige walls, ceramic floors, a drop-in sink, tile benchtops and beige floor.
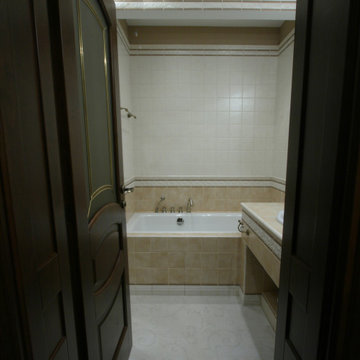
Архивный проект. Планировка квартиры была полностью переделана и кухню разместили в том месте, где планировался длинный коридор, поэтому у нее нет окна. А спальню сделали, там где балкон. Никаких норм мы не нарушили, и все согласования прошли легально. С плиткой пришлось повозиться, мелкий формат, строители несколько раз переделывали.
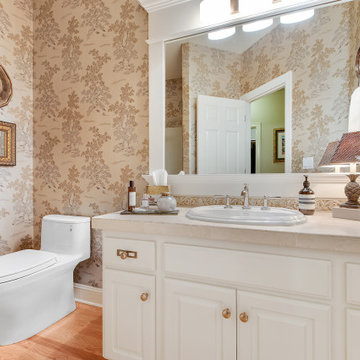
The main level bathroom refresh included upgrading the plumbing, lighting, cabinet hardware, and shower tile.
Mid-sized eclectic powder room in Portland with raised-panel cabinets, white cabinets, a one-piece toilet, multi-coloured walls, medium hardwood floors, a drop-in sink, tile benchtops, brown floor, beige benchtops, a built-in vanity and wallpaper.
Mid-sized eclectic powder room in Portland with raised-panel cabinets, white cabinets, a one-piece toilet, multi-coloured walls, medium hardwood floors, a drop-in sink, tile benchtops, brown floor, beige benchtops, a built-in vanity and wallpaper.
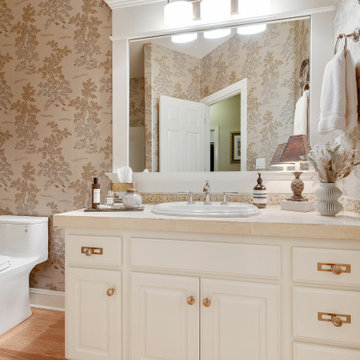
The main level bathroom refresh included upgrading the plumbing, lighting, cabinet hardware, and shower tile.
This is an example of a mid-sized eclectic powder room in Portland with raised-panel cabinets, white cabinets, a one-piece toilet, multi-coloured walls, medium hardwood floors, a drop-in sink, tile benchtops, brown floor, beige benchtops, a built-in vanity and wallpaper.
This is an example of a mid-sized eclectic powder room in Portland with raised-panel cabinets, white cabinets, a one-piece toilet, multi-coloured walls, medium hardwood floors, a drop-in sink, tile benchtops, brown floor, beige benchtops, a built-in vanity and wallpaper.
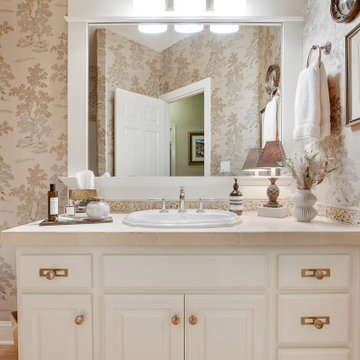
The main level bathroom refresh included upgrading the plumbing, lighting, cabinet hardware, and shower tile.
Inspiration for a mid-sized eclectic powder room in Portland with raised-panel cabinets, white cabinets, a one-piece toilet, multi-coloured walls, medium hardwood floors, a drop-in sink, tile benchtops, brown floor, beige benchtops, a built-in vanity and wallpaper.
Inspiration for a mid-sized eclectic powder room in Portland with raised-panel cabinets, white cabinets, a one-piece toilet, multi-coloured walls, medium hardwood floors, a drop-in sink, tile benchtops, brown floor, beige benchtops, a built-in vanity and wallpaper.
Powder Room Design Ideas with Raised-panel Cabinets and Tile Benchtops
1