Powder Room Design Ideas with Tile Benchtops
Sort by:Popular Today
141 - 160 of 781 photos
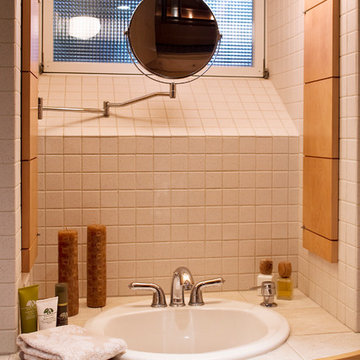
View at vanity
Jeffrey Edward Tryon
This is an example of a small modern powder room in Philadelphia with a drop-in sink, flat-panel cabinets, light wood cabinets, tile benchtops, a one-piece toilet, white tile, ceramic tile and white walls.
This is an example of a small modern powder room in Philadelphia with a drop-in sink, flat-panel cabinets, light wood cabinets, tile benchtops, a one-piece toilet, white tile, ceramic tile and white walls.
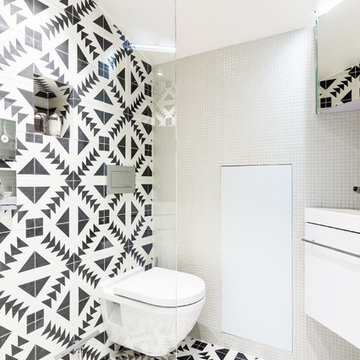
Notre petite salle d'eau qui a tout d'une grande ! Des carreaux de ciment au sol et au mur dans la même finition donne un effet très graphique et original ! En contraste avec des mosaïques toutes petites. La douche est presque invisible avec sa porte en verre. WC suspendus pour le côté design et un meuble d'angle gain de place tant pour le meuble vasque que pour l'armoire de toilette miroir !

Cloakroom Bathroom in Storrington, West Sussex
Plenty of stylish elements combine in this compact cloakroom, which utilises a unique tile choice and designer wallpaper option.
The Brief
This client wanted to create a unique theme in their downstairs cloakroom, which previously utilised a classic but unmemorable design.
Naturally the cloakroom was to incorporate all usual amenities, but with a design that was a little out of the ordinary.
Design Elements
Utilising some of our more unique options for a renovation, bathroom designer Martin conjured a design to tick all the requirements of this brief.
The design utilises textured neutral tiles up to half height, with the client’s own William Morris designer wallpaper then used up to the ceiling coving. Black accents are used throughout the room, like for the basin and mixer, and flush plate.
To hold hand towels and heat the small space, a compact full-height radiator has been fitted in the corner of the room.
Project Highlight
A lighter but neutral tile is used for the rear wall, which has been designed to minimise view of the toilet and other necessities.
A simple shelf area gives the client somewhere to store a decorative item or two.
The End Result
The end result is a compact cloakroom that is certainly memorable, as the client required.
With only a small amount of space our bathroom designer Martin has managed to conjure an impressive and functional theme for this Storrington client.
Discover how our expert designers can transform your own bathroom with a free design appointment and quotation. Arrange a free appointment in showroom or online.
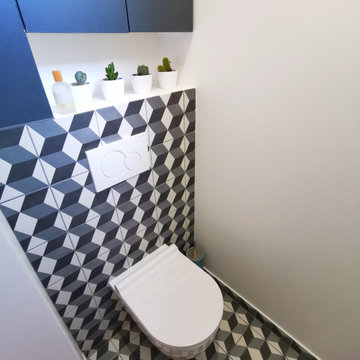
Toilettes pensés comme une pièce phare du projet par le choix de son carrelage à motif omniprésent. Création d'un meuble sur-mesure sur la remontée des WC suspendus pour un gain de rangement.
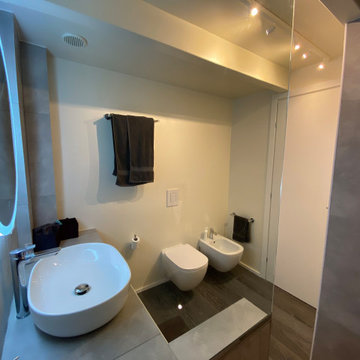
This is an example of a mid-sized modern powder room in Milan with louvered cabinets, white cabinets, a wall-mount toilet, gray tile, porcelain tile, grey walls, porcelain floors, a vessel sink, tile benchtops, grey floor and grey benchtops.
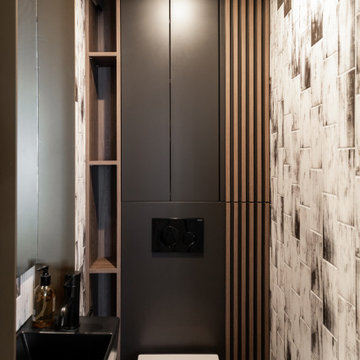
Design ideas for an expansive modern powder room in Paris with brown cabinets, a wall-mount toilet, brown tile, matchstick tile, beige walls, a wall-mount sink, tile benchtops and a built-in vanity.
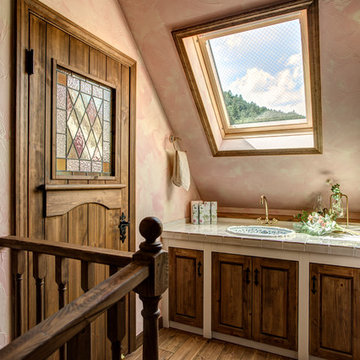
トップライトから明るい光が流れ込む、心地よいパウダールーム。2階にこのような洗面を設けておくと、お休み前の歯磨きや手洗いなどにとても便利。
Photo of a traditional powder room in Other with recessed-panel cabinets, distressed cabinets, pink walls, medium hardwood floors, a drop-in sink, tile benchtops, brown floor and beige benchtops.
Photo of a traditional powder room in Other with recessed-panel cabinets, distressed cabinets, pink walls, medium hardwood floors, a drop-in sink, tile benchtops, brown floor and beige benchtops.
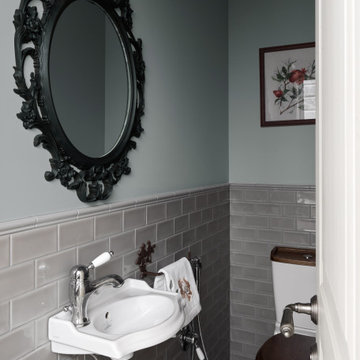
На первом этаже предусмотрели два санузла, один из которых с душевой кабиной.
Остальные санузлы расположение на втором этаже.
Гостевой санузел на 1 этаже.
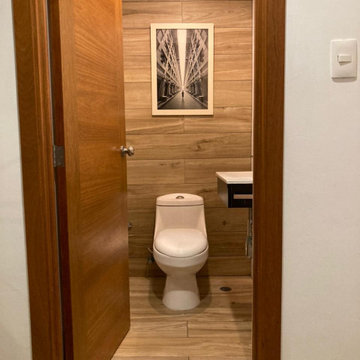
Cozy Transitional Modern with a selection of rustic materials in a Pent house .
Design ideas for a small transitional powder room with flat-panel cabinets, light wood cabinets, a one-piece toilet, wood-look tile, white walls, wood-look tile, a wall-mount sink, tile benchtops, beige benchtops, a floating vanity and planked wall panelling.
Design ideas for a small transitional powder room with flat-panel cabinets, light wood cabinets, a one-piece toilet, wood-look tile, white walls, wood-look tile, a wall-mount sink, tile benchtops, beige benchtops, a floating vanity and planked wall panelling.
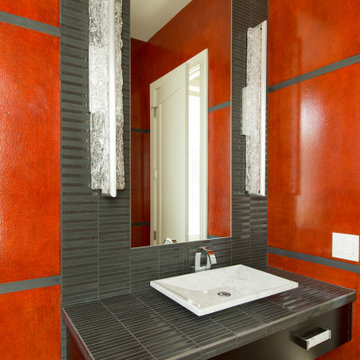
A dramatic powder room features a glossy red crackle finish by Bravura Finishes. Ann Sacks mosaic tile covers the countertop and runs from floor to ceiling.
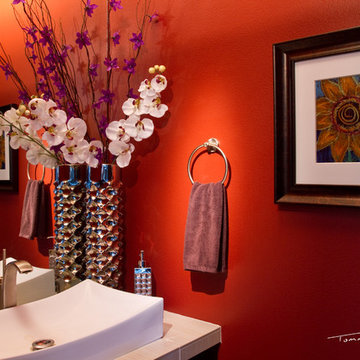
Saturated color of burnt orange on walls and gold metallic ceiling add depth and warmth to the modern sink and faucet and silver accessories - art work by clients son.
Tommy Rhodes Photography
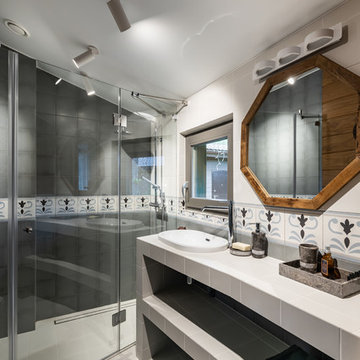
Design ideas for a small country powder room in Saint Petersburg with open cabinets, white cabinets, a wall-mount toilet, multi-coloured tile, ceramic tile, multi-coloured walls, ceramic floors, a console sink, tile benchtops, multi-coloured floor and white benchtops.
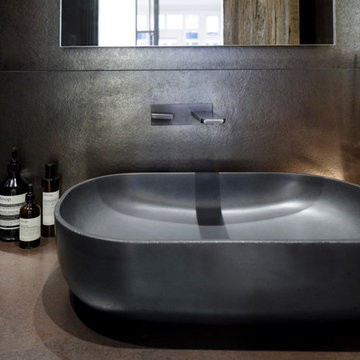
A stylish contemporary cloakroom interior with Italian black furniture and fittings & bronze metal effect tiles with John Cullen Lighting controlled via a Lutron system.
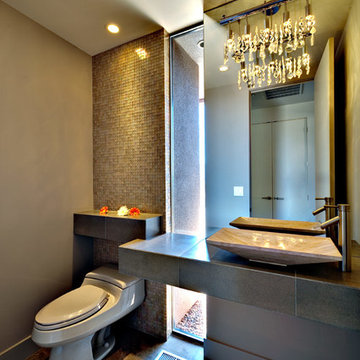
Mid-sized contemporary powder room in Salt Lake City with beige tile, mosaic tile, beige walls, concrete floors, a vessel sink, tile benchtops and beige floor.
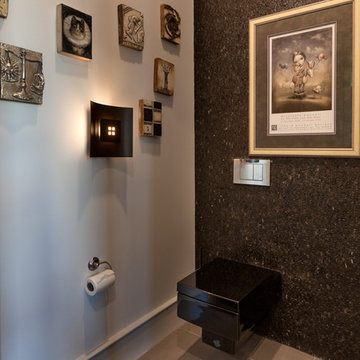
Connie Anderson Photography
This is an example of a traditional powder room in Houston with a trough sink, tile benchtops, a wall-mount toilet, brown tile, beige walls and travertine floors.
This is an example of a traditional powder room in Houston with a trough sink, tile benchtops, a wall-mount toilet, brown tile, beige walls and travertine floors.
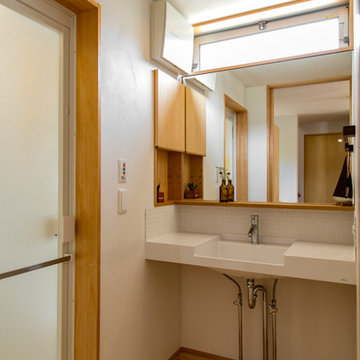
Inspiration for a small scandinavian powder room in Other with white walls, light hardwood floors, a console sink, tile benchtops and beige floor.
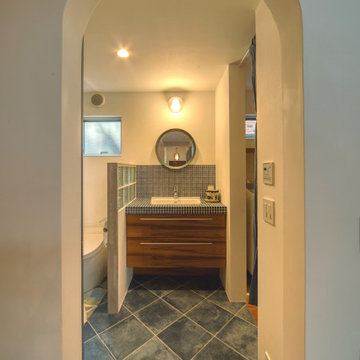
FUJISE & YOSHINORI SAKANO ARCHITECTS
This is an example of a mid-sized mediterranean powder room with furniture-like cabinets, brown cabinets, a one-piece toilet, white tile, mosaic tile, white walls, ceramic floors, an undermount sink, tile benchtops, turquoise floor and white benchtops.
This is an example of a mid-sized mediterranean powder room with furniture-like cabinets, brown cabinets, a one-piece toilet, white tile, mosaic tile, white walls, ceramic floors, an undermount sink, tile benchtops, turquoise floor and white benchtops.
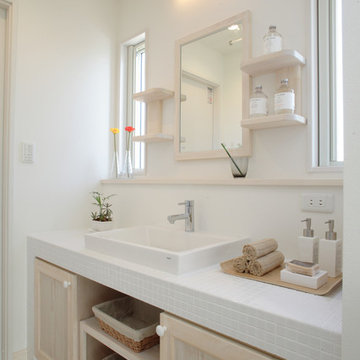
This is an example of a scandinavian powder room in Other with recessed-panel cabinets, beige cabinets, white walls, a vessel sink, tile benchtops, beige floor and white benchtops.
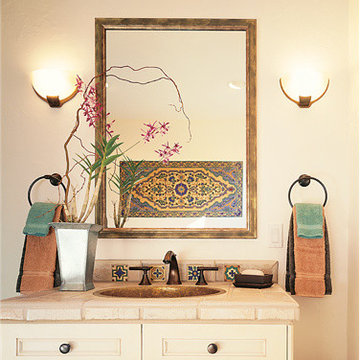
Powder room. The large tile "rug" by Malibu Tile was installed on the wall instead of on the floor.
Photography by Rick Pharaoh.
This is an example of a small mediterranean powder room in Other with ceramic tile and tile benchtops.
This is an example of a small mediterranean powder room in Other with ceramic tile and tile benchtops.
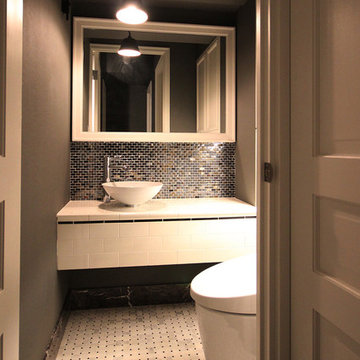
Photo of a mid-sized transitional powder room in Tokyo with white cabinets, a one-piece toilet, black tile, grey walls, porcelain floors, a vessel sink, tile benchtops, white floor, white benchtops and mosaic tile.
Powder Room Design Ideas with Tile Benchtops
8