Powder Room Design Ideas with Tile Benchtops
Refine by:
Budget
Sort by:Popular Today
21 - 40 of 177 photos
Item 1 of 3
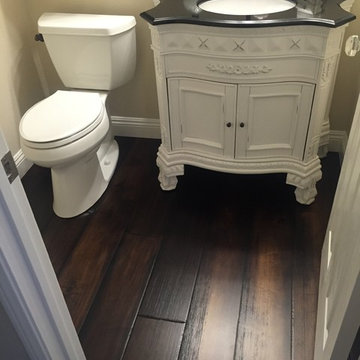
Photo of a small traditional powder room in Orange County with furniture-like cabinets, white cabinets, a two-piece toilet, a drop-in sink, tile benchtops, beige walls, dark hardwood floors, brown floor and black benchtops.
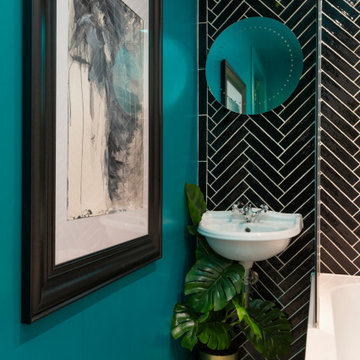
A small but fully equipped bathroom with a warm, bluish green on the walls and ceiling. Geometric tile patterns are balanced out with plants and pale wood to keep a natural feel in the space.
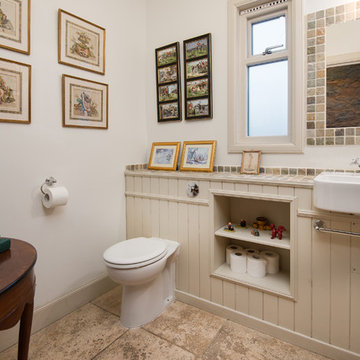
Inside Story photography - Tracey Bloxham
Mid-sized country powder room in Other with a one-piece toilet, white walls, beige floor, beige cabinets, ceramic floors, tile benchtops and open cabinets.
Mid-sized country powder room in Other with a one-piece toilet, white walls, beige floor, beige cabinets, ceramic floors, tile benchtops and open cabinets.
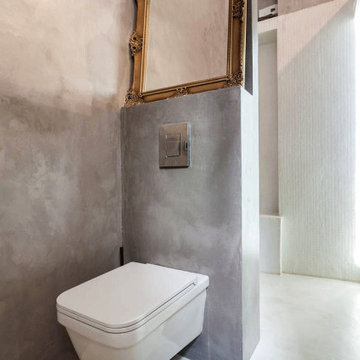
Inspiration for a small eclectic powder room in Valencia with open cabinets, white cabinets, a wall-mount toilet, white tile, ceramic tile, grey walls, concrete floors, a drop-in sink, tile benchtops, white floor, white benchtops, a floating vanity and exposed beam.
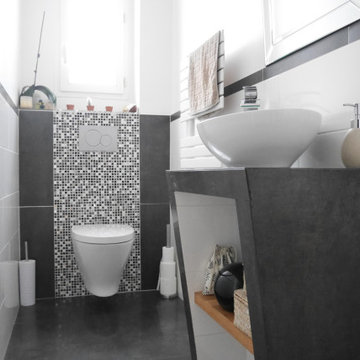
Inspiration for a small traditional powder room in Paris with open cabinets, grey cabinets, a wall-mount toilet, white tile, stone tile, white walls, ceramic floors, a console sink, tile benchtops, grey floor, grey benchtops and a freestanding vanity.
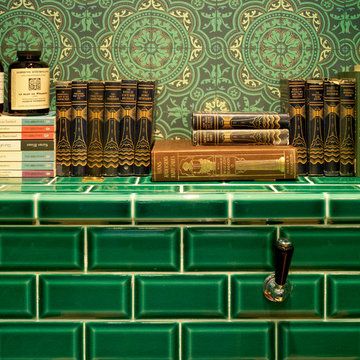
This cloakroom design is in keeping with the 1920's heritage of the house.
CLPM project manager tip - when tiling a back cistern wc make sure you plan for easy access for future maintenance. Lift off lids are a good idea and can be hidden. Cisterns can leak or break and it will mean you don;t ruin your bathroom if you have a problem later on!
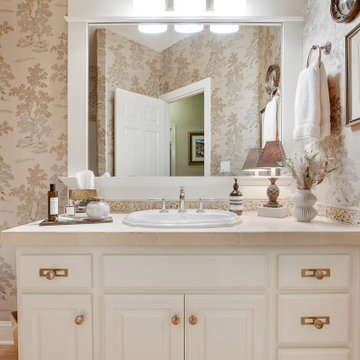
The main level bathroom refresh included upgrading the plumbing, lighting, cabinet hardware, and shower tile.
Inspiration for a mid-sized eclectic powder room in Portland with raised-panel cabinets, white cabinets, a one-piece toilet, multi-coloured walls, medium hardwood floors, a drop-in sink, tile benchtops, brown floor, beige benchtops, a built-in vanity and wallpaper.
Inspiration for a mid-sized eclectic powder room in Portland with raised-panel cabinets, white cabinets, a one-piece toilet, multi-coloured walls, medium hardwood floors, a drop-in sink, tile benchtops, brown floor, beige benchtops, a built-in vanity and wallpaper.
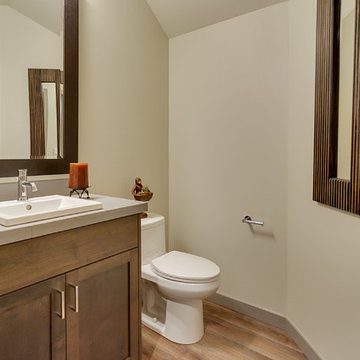
Homestar video tours
Photo of a mid-sized transitional powder room in Portland with shaker cabinets, medium wood cabinets, gray tile, ceramic tile, grey walls, medium hardwood floors, a drop-in sink, tile benchtops and a one-piece toilet.
Photo of a mid-sized transitional powder room in Portland with shaker cabinets, medium wood cabinets, gray tile, ceramic tile, grey walls, medium hardwood floors, a drop-in sink, tile benchtops and a one-piece toilet.
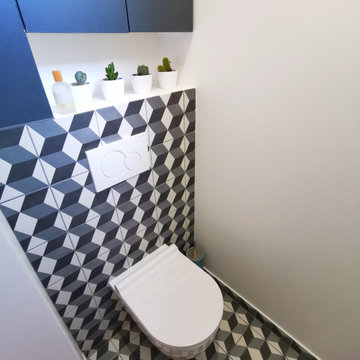
Toilettes pensés comme une pièce phare du projet par le choix de son carrelage à motif omniprésent. Création d'un meuble sur-mesure sur la remontée des WC suspendus pour un gain de rangement.
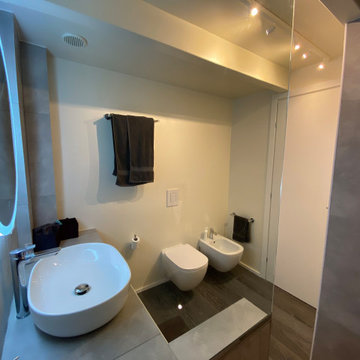
This is an example of a mid-sized modern powder room in Milan with louvered cabinets, white cabinets, a wall-mount toilet, gray tile, porcelain tile, grey walls, porcelain floors, a vessel sink, tile benchtops, grey floor and grey benchtops.
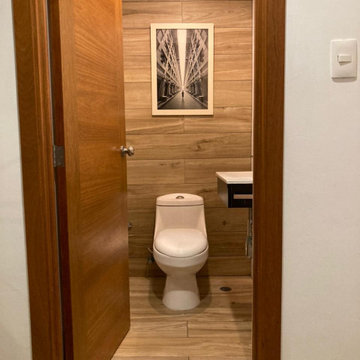
Cozy Transitional Modern with a selection of rustic materials in a Pent house .
Design ideas for a small transitional powder room with flat-panel cabinets, light wood cabinets, a one-piece toilet, wood-look tile, white walls, wood-look tile, a wall-mount sink, tile benchtops, beige benchtops, a floating vanity and planked wall panelling.
Design ideas for a small transitional powder room with flat-panel cabinets, light wood cabinets, a one-piece toilet, wood-look tile, white walls, wood-look tile, a wall-mount sink, tile benchtops, beige benchtops, a floating vanity and planked wall panelling.
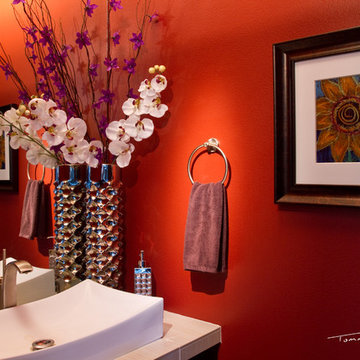
Saturated color of burnt orange on walls and gold metallic ceiling add depth and warmth to the modern sink and faucet and silver accessories - art work by clients son.
Tommy Rhodes Photography
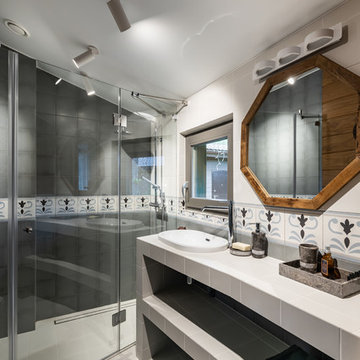
Design ideas for a small country powder room in Saint Petersburg with open cabinets, white cabinets, a wall-mount toilet, multi-coloured tile, ceramic tile, multi-coloured walls, ceramic floors, a console sink, tile benchtops, multi-coloured floor and white benchtops.
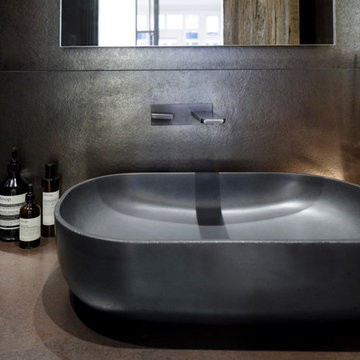
A stylish contemporary cloakroom interior with Italian black furniture and fittings & bronze metal effect tiles with John Cullen Lighting controlled via a Lutron system.
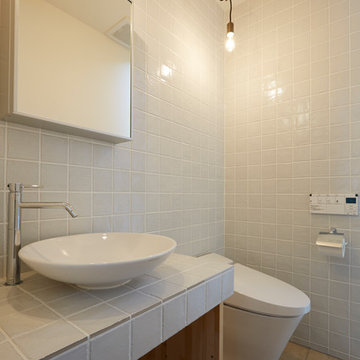
(夫婦+子供2人)4人家族のための新築住宅
photos by Katsumi Simada
Inspiration for a small eclectic powder room in Other with white tile, terra-cotta floors, a vessel sink, tile benchtops, brown floor, white benchtops, open cabinets, white cabinets, a bidet, porcelain tile and white walls.
Inspiration for a small eclectic powder room in Other with white tile, terra-cotta floors, a vessel sink, tile benchtops, brown floor, white benchtops, open cabinets, white cabinets, a bidet, porcelain tile and white walls.

Cloakroom Bathroom in Storrington, West Sussex
Plenty of stylish elements combine in this compact cloakroom, which utilises a unique tile choice and designer wallpaper option.
The Brief
This client wanted to create a unique theme in their downstairs cloakroom, which previously utilised a classic but unmemorable design.
Naturally the cloakroom was to incorporate all usual amenities, but with a design that was a little out of the ordinary.
Design Elements
Utilising some of our more unique options for a renovation, bathroom designer Martin conjured a design to tick all the requirements of this brief.
The design utilises textured neutral tiles up to half height, with the client’s own William Morris designer wallpaper then used up to the ceiling coving. Black accents are used throughout the room, like for the basin and mixer, and flush plate.
To hold hand towels and heat the small space, a compact full-height radiator has been fitted in the corner of the room.
Project Highlight
A lighter but neutral tile is used for the rear wall, which has been designed to minimise view of the toilet and other necessities.
A simple shelf area gives the client somewhere to store a decorative item or two.
The End Result
The end result is a compact cloakroom that is certainly memorable, as the client required.
With only a small amount of space our bathroom designer Martin has managed to conjure an impressive and functional theme for this Storrington client.
Discover how our expert designers can transform your own bathroom with a free design appointment and quotation. Arrange a free appointment in showroom or online.
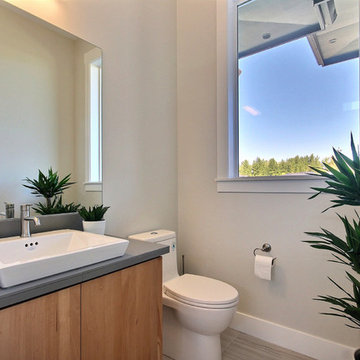
Entry Door by Western Pacific Building Supply
Flooring & Tile by Macadam Floor and Design
Foyer Tile by Emser Tile Tile Product : Motion in Advance
Great Room Hardwood by Wanke Cascade Hardwood Product : Terra Living Natural Durango Kitchen
Backsplash Tile by Florida Tile Backsplash Tile Product : Streamline in Arctic
Slab Countertops by Cosmos Granite & Marble Quartz, Granite & Marble provided by Wall to Wall Countertops Countertop Product : True North Quartz in Blizzard
Great Room Fireplace by Heat & Glo Fireplace Product : Primo 48”
Fireplace Surround by Emser Tile Surround Product : Motion in Advance
Handlesets and Door Hardware by Kwikset
Windows by Milgard Window + Door Window Product : Style Line Series Supplied by TroyCo
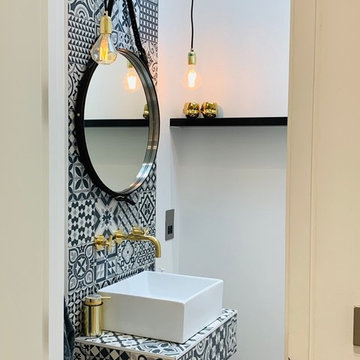
Photo of a small industrial powder room in London with white tile, cement tile, concrete floors, a wall-mount sink, tile benchtops, grey floor and multi-coloured benchtops.
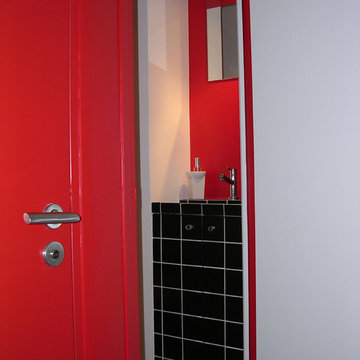
Pascal Quennehen
Small modern powder room in Paris with black cabinets, a wall-mount toilet, black tile, red walls, concrete floors, an integrated sink, tile benchtops, grey floor, black benchtops and ceramic tile.
Small modern powder room in Paris with black cabinets, a wall-mount toilet, black tile, red walls, concrete floors, an integrated sink, tile benchtops, grey floor, black benchtops and ceramic tile.
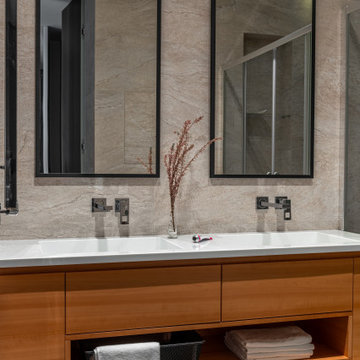
Санузел в скандинавском стиле. Оформление в серых тонах, сочетание мрамора и дерева. Две раковины, два зеркала.
Bathroom in Scandinavian style. Decoration in gray tones, a combination of marble and wood. Two sinks, two mirrors.
Powder Room Design Ideas with Tile Benchtops
2