Powder Room Design Ideas with a Built-in Vanity and Timber
Refine by:
Budget
Sort by:Popular Today
1 - 20 of 69 photos
Item 1 of 3

外部空間とオンスィートバスルームの主寝室は森の中に居る様な幻想的な雰囲気を感じさせる
Large modern powder room in Other with blue tile, glass tile, grey walls, ceramic floors, a vessel sink, engineered quartz benchtops, black floor, grey benchtops, a built-in vanity, timber and planked wall panelling.
Large modern powder room in Other with blue tile, glass tile, grey walls, ceramic floors, a vessel sink, engineered quartz benchtops, black floor, grey benchtops, a built-in vanity, timber and planked wall panelling.

The original shiplap ceiling was kept in the powder room as it offers a nice contrast to the white walls and fixtures. Floating shelves above the toilet were installed to match shiplap. The vanity cabinet's blue paint match mirror the client had and the pattern of the concrete tile flooring.

Advisement + Design - Construction advisement, custom millwork & custom furniture design, interior design & art curation by Chango & Co.
Photo of a large transitional powder room in New York with beaded inset cabinets, white cabinets, a one-piece toilet, white walls, limestone floors, an integrated sink, engineered quartz benchtops, grey floor, white benchtops, a built-in vanity, timber and planked wall panelling.
Photo of a large transitional powder room in New York with beaded inset cabinets, white cabinets, a one-piece toilet, white walls, limestone floors, an integrated sink, engineered quartz benchtops, grey floor, white benchtops, a built-in vanity, timber and planked wall panelling.
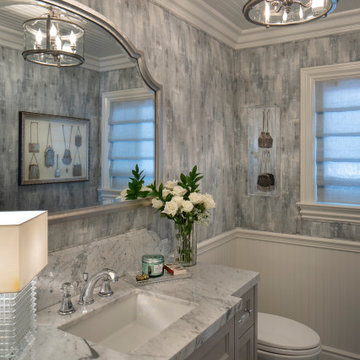
The vintage hand bag collection adds to the charm that is exuded from the powder room. The walls are upholstered, light fixture and lamp add the sparkle.
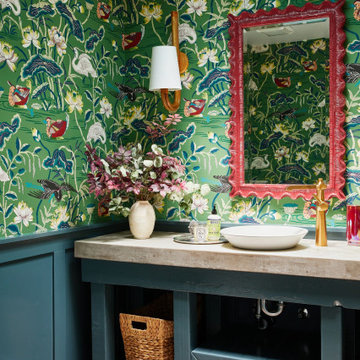
Design ideas for a mid-sized transitional powder room in Los Angeles with flat-panel cabinets, green cabinets, a vessel sink, concrete benchtops, grey benchtops, a built-in vanity, timber and wallpaper.
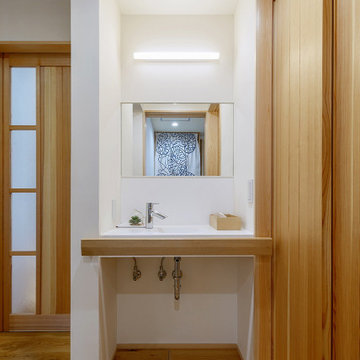
玄関ホール横の手洗い
コロナ禍のお客様の手洗いとしても使用
高齢のご主人のためにつけた手すり(幅広のナラ材)
→洋服の濡れ予防にも
Design ideas for a mid-sized contemporary powder room in Other with open cabinets, white cabinets, a one-piece toilet, white walls, medium hardwood floors, a wall-mount sink, solid surface benchtops, brown floor, white benchtops, a built-in vanity and timber.
Design ideas for a mid-sized contemporary powder room in Other with open cabinets, white cabinets, a one-piece toilet, white walls, medium hardwood floors, a wall-mount sink, solid surface benchtops, brown floor, white benchtops, a built-in vanity and timber.
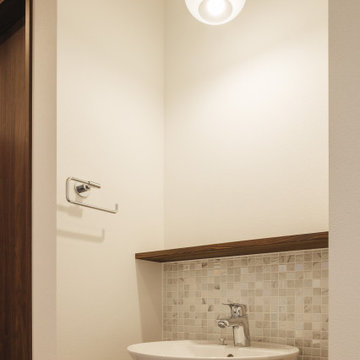
2階の洗面所。
ホワイトベースにしています。
Inspiration for a small powder room in Other with white cabinets, white tile, mosaic tile, white walls, dark hardwood floors, a vessel sink, brown floor, brown benchtops, a built-in vanity, timber and planked wall panelling.
Inspiration for a small powder room in Other with white cabinets, white tile, mosaic tile, white walls, dark hardwood floors, a vessel sink, brown floor, brown benchtops, a built-in vanity, timber and planked wall panelling.
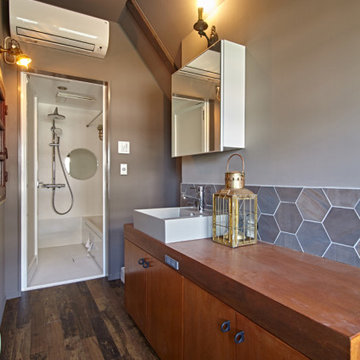
Inspiration for a mid-sized contemporary powder room in Other with furniture-like cabinets, white cabinets, gray tile, ceramic tile, white walls, medium hardwood floors, a vessel sink, wood benchtops, brown floor, brown benchtops, a built-in vanity, timber and planked wall panelling.
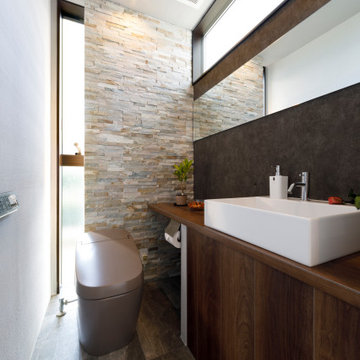
1階のトイレは木目を基調にした温もりと重厚感のあるデザインに。 スリット窓から溢れる自然光が素材の美しさをナチュラルに引き立てます。
Design ideas for a powder room in Other with beige tile, white walls, grey floor, brown benchtops, a built-in vanity, timber and planked wall panelling.
Design ideas for a powder room in Other with beige tile, white walls, grey floor, brown benchtops, a built-in vanity, timber and planked wall panelling.
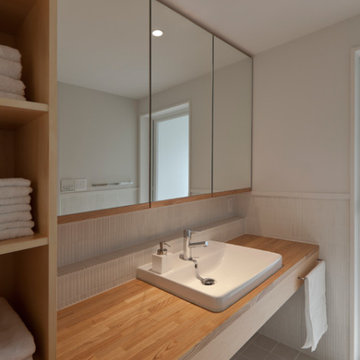
Inspiration for a small powder room in Fukuoka with open cabinets, brown cabinets, white tile, white walls, a vessel sink, wood benchtops, a built-in vanity, timber and planked wall panelling.
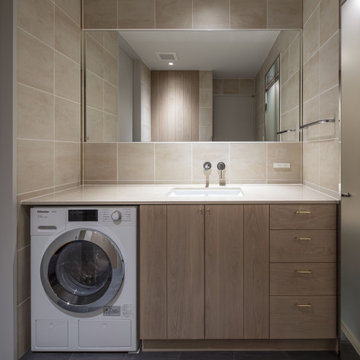
本計画は名古屋市の歴史ある閑静な住宅街にあるマンションのリノベーションのプロジェクトで、夫婦と子ども一人の3人家族のための住宅である。
設計時の要望は大きく2つあり、ダイニングとキッチンが豊かでゆとりある空間にしたいということと、物は基本的には表に見せたくないということであった。
インテリアの基本構成は床をオーク無垢材のフローリング、壁・天井は塗装仕上げとし、その壁の随所に床から天井までいっぱいのオーク無垢材の小幅板が現れる。LDKのある主室は黒いタイルの床に、壁・天井は寒水入りの漆喰塗り、出入口や家具扉のある長手一面をオーク無垢材が7m以上連続する壁とし、キッチン側の壁はワークトップに合わせて御影石としており、各面に異素材が対峙する。洗面室、浴室は壁床をモノトーンの磁器質タイルで統一し、ミニマルで洗練されたイメージとしている。
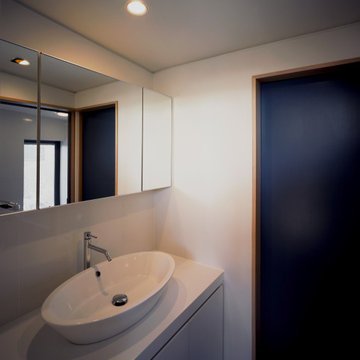
Modern powder room in Tokyo with beaded inset cabinets, white cabinets, white tile, white walls, medium hardwood floors, a vessel sink, solid surface benchtops, white benchtops, a built-in vanity, timber and planked wall panelling.
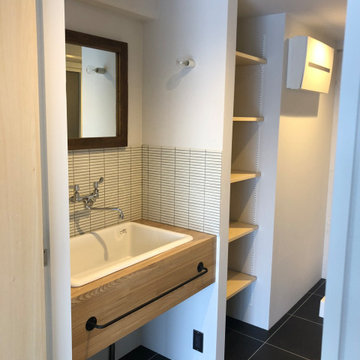
実験用シンクを使用した洗面
Inspiration for a small modern powder room in Tokyo Suburbs with open cabinets, white tile, ceramic tile, linoleum floors, wood benchtops, black floor, a built-in vanity, timber and planked wall panelling.
Inspiration for a small modern powder room in Tokyo Suburbs with open cabinets, white tile, ceramic tile, linoleum floors, wood benchtops, black floor, a built-in vanity, timber and planked wall panelling.
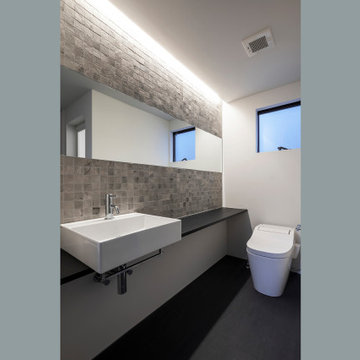
This is an example of a small contemporary powder room in Tokyo Suburbs with open cabinets, grey cabinets, a one-piece toilet, gray tile, ceramic tile, grey walls, vinyl floors, a vessel sink, wood benchtops, black floor, grey benchtops, a built-in vanity, timber and planked wall panelling.
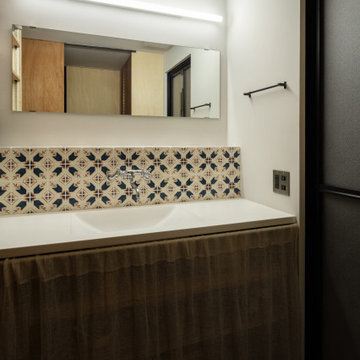
洗面室にもお施主様が調達したタイルをレイアウト。水栓はレトロな2ハンドル。(撮影:笹倉洋平)
This is an example of a small powder room in Osaka with open cabinets, brown cabinets, multi-coloured tile, porcelain tile, white walls, cork floors, an undermount sink, solid surface benchtops, brown floor, white benchtops, a built-in vanity, timber and planked wall panelling.
This is an example of a small powder room in Osaka with open cabinets, brown cabinets, multi-coloured tile, porcelain tile, white walls, cork floors, an undermount sink, solid surface benchtops, brown floor, white benchtops, a built-in vanity, timber and planked wall panelling.
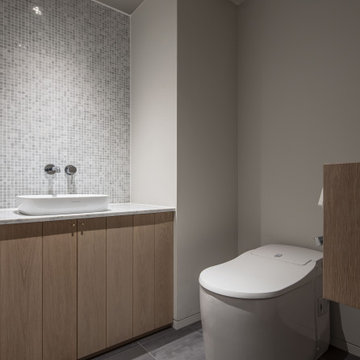
本計画は名古屋市の歴史ある閑静な住宅街にあるマンションのリノベーションのプロジェクトで、夫婦と子ども一人の3人家族のための住宅である。
設計時の要望は大きく2つあり、ダイニングとキッチンが豊かでゆとりある空間にしたいということと、物は基本的には表に見せたくないということであった。
インテリアの基本構成は床をオーク無垢材のフローリング、壁・天井は塗装仕上げとし、その壁の随所に床から天井までいっぱいのオーク無垢材の小幅板が現れる。LDKのある主室は黒いタイルの床に、壁・天井は寒水入りの漆喰塗り、出入口や家具扉のある長手一面をオーク無垢材が7m以上連続する壁とし、キッチン側の壁はワークトップに合わせて御影石としており、各面に異素材が対峙する。洗面室、浴室は壁床をモノトーンの磁器質タイルで統一し、ミニマルで洗練されたイメージとしている。
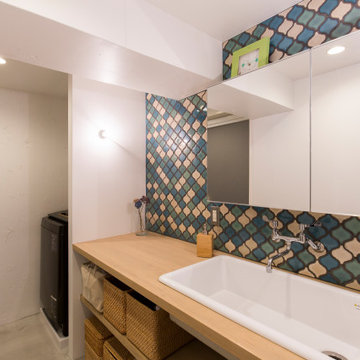
Small modern powder room in Other with open cabinets, light wood cabinets, a one-piece toilet, multi-coloured tile, ceramic tile, white walls, concrete floors, an undermount sink, wood benchtops, a built-in vanity, timber and planked wall panelling.
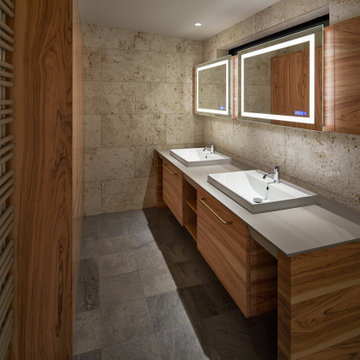
Photo of a large modern powder room in Osaka with beige tile, beige walls, ceramic floors, a vessel sink, grey floor, beige benchtops, a built-in vanity and timber.
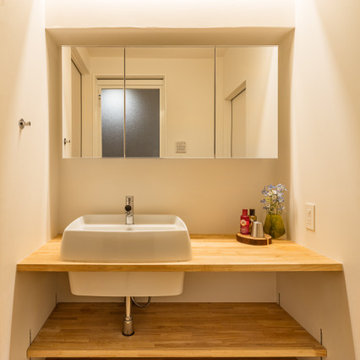
Photo of a small modern powder room in Yokohama with open cabinets, beige cabinets, white walls, medium hardwood floors, a vessel sink, wood benchtops, beige floor, beige benchtops, a built-in vanity, timber and planked wall panelling.
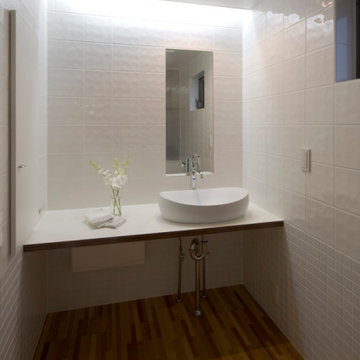
This is an example of a small modern powder room in Other with flat-panel cabinets, white cabinets, a one-piece toilet, white tile, ceramic tile, white walls, plywood floors, a vessel sink, laminate benchtops, brown floor, white benchtops, a built-in vanity and timber.
Powder Room Design Ideas with a Built-in Vanity and Timber
1