Powder Room Design Ideas with Timber and Wood
Refine by:
Budget
Sort by:Popular Today
1 - 20 of 355 photos
Item 1 of 3

The seeming simplicity of forms and materiality of Five Shadows is the result of rigorous alignments and geometries, from the stone coursing on the exterior to the sequenced wood-plank coursing of the interior.
Architecture by CLB – Jackson, Wyoming – Bozeman, Montana. Interiors by Philip Nimmo Design.

This modern bathroom, featuring an integrated vanity, emanates a soothing atmosphere. The calming ambiance is accentuated by the choice of tiles, creating a harmonious and tranquil environment. The thoughtful design elements contribute to a contemporary and serene bathroom space.

Kleines aber feines Gäste-WC. Clever integrierter Stauraum mit einem offenen Fach und mit Türen geschlossenen Stauraum. Hinter der oberen Fuge wird die Abluft abgezogen. Besonderes Highlight ist die Woodup-Decke - die Holzlamellen ebenfalls in Eiche sorgen für das I-Tüpfelchen auf kleinem Raum.

Design ideas for a small industrial powder room in Yekaterinburg with white cabinets, a wall-mount toilet, brown tile, porcelain tile, brown walls, porcelain floors, a drop-in sink, solid surface benchtops, brown floor, white benchtops, a floating vanity, wood and wood walls.
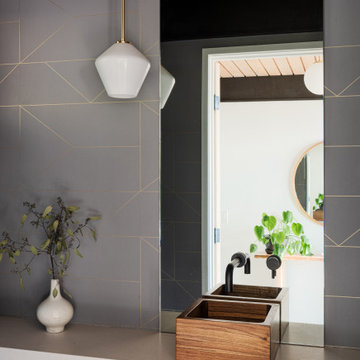
Inspiration for a scandinavian powder room in San Francisco with gray tile, medium hardwood floors, a vessel sink, brown floor, grey benchtops, wood and wallpaper.

Photo of a mid-sized transitional powder room in Other with a one-piece toilet, brown tile, pebble tile, brown walls, slate floors, brown floor, black benchtops, a freestanding vanity, wood and wood walls.

Remodel and addition of a single-family rustic log cabin. This project was a fun challenge of preserving the original structure’s character while revitalizing the space and fusing it with new, more modern additions. Every surface in this house was attended to, creating a unified and contemporary, yet cozy, mountain aesthetic. This was accomplished through preserving and refurbishing the existing log architecture and exposed timber ceilings and blending new log veneer assemblies with the original log structure. Finish carpentry was paramount in handcrafting new floors, custom cabinetry, and decorative metal stairs to interact with the existing building. The centerpiece of the house is a two-story tall, custom stone and metal patinaed, double-sided fireplace that meets the ceiling and scribes around the intricate log purlin structure seamlessly above. Three sides of this house are surrounded by ponds and streams. Large wood decks and a cedar hot tub were constructed to soak in the Teton views. Particular effort was made to preserve and improve landscaping that is frequently enjoyed by moose, elk, and bears that also live in the area.

Inspiration for a country powder room in Moscow with medium hardwood floors, wood and wood walls.

This powder room features a unique crane wallpaper as well as a dark, high-gloss hex tile lining the walls.
Inspiration for a country powder room in Other with brown walls, marble benchtops, brown floor, wood, wallpaper, black tile, glass tile and light hardwood floors.
Inspiration for a country powder room in Other with brown walls, marble benchtops, brown floor, wood, wallpaper, black tile, glass tile and light hardwood floors.

Siguiendo con la línea escogemos tonos beis y grifos en blanco que crean una sensación de calma.
Introduciendo un mueble hecho a medida que esconde la lavadora secadora y se convierte en dos grandes cajones para almacenar.

Mid-sized contemporary powder room in Other with flat-panel cabinets, white cabinets, a wall-mount toilet, gray tile, porcelain tile, grey walls, porcelain floors, a drop-in sink, solid surface benchtops, grey floor, white benchtops, a floating vanity, timber and wood walls.

This is an example of a small traditional powder room in Columbus with a two-piece toilet, medium hardwood floors, a wall-mount sink, wood and wallpaper.
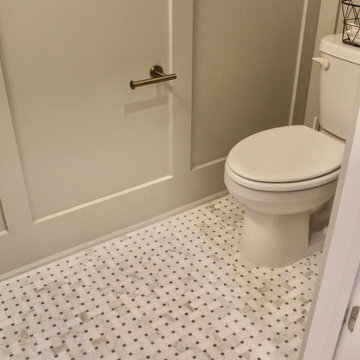
Photo of a small transitional powder room in Charleston with ceramic floors, a pedestal sink, timber and wallpaper.

外部空間とオンスィートバスルームの主寝室は森の中に居る様な幻想的な雰囲気を感じさせる
Large modern powder room in Other with blue tile, glass tile, grey walls, ceramic floors, a vessel sink, engineered quartz benchtops, black floor, grey benchtops, a built-in vanity, timber and planked wall panelling.
Large modern powder room in Other with blue tile, glass tile, grey walls, ceramic floors, a vessel sink, engineered quartz benchtops, black floor, grey benchtops, a built-in vanity, timber and planked wall panelling.
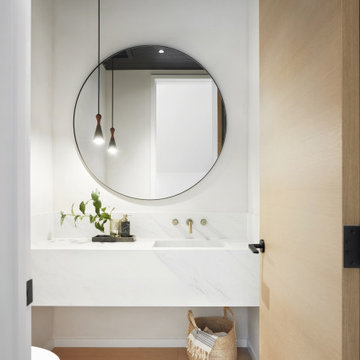
Design ideas for a contemporary powder room in Toronto with white cabinets, marble benchtops, white benchtops, a floating vanity and wood.

The original shiplap ceiling was kept in the powder room as it offers a nice contrast to the white walls and fixtures. Floating shelves above the toilet were installed to match shiplap. The vanity cabinet's blue paint match mirror the client had and the pattern of the concrete tile flooring.

Inspiration for a contemporary powder room in Atlanta with open cabinets, a two-piece toilet, blue walls, light hardwood floors, an undermount sink, marble benchtops, white benchtops, a freestanding vanity, timber and planked wall panelling.

Country powder room in Denver with open cabinets, black cabinets, a wall-mount toilet, porcelain floors, a vessel sink, stainless steel benchtops, beige floor, black benchtops, a floating vanity and wood.
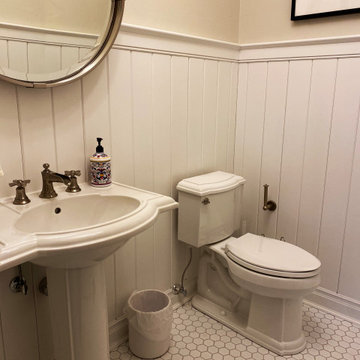
Full Lake Home Renovation
Design ideas for an expansive transitional powder room in Milwaukee with recessed-panel cabinets, brown cabinets, a two-piece toilet, grey walls, mosaic tile floors, a pedestal sink, engineered quartz benchtops, white floor, grey benchtops, a built-in vanity, wood and panelled walls.
Design ideas for an expansive transitional powder room in Milwaukee with recessed-panel cabinets, brown cabinets, a two-piece toilet, grey walls, mosaic tile floors, a pedestal sink, engineered quartz benchtops, white floor, grey benchtops, a built-in vanity, wood and panelled walls.
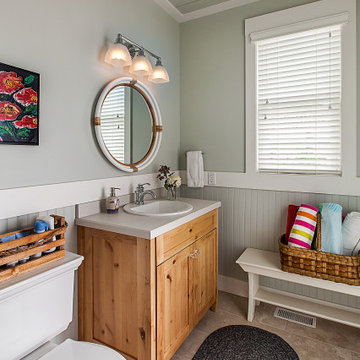
Design ideas for a beach style powder room in Grand Rapids with light wood cabinets, grey walls, a drop-in sink, engineered quartz benchtops, beige floor, shaker cabinets, a two-piece toilet, grey benchtops, a freestanding vanity, timber and decorative wall panelling.
Powder Room Design Ideas with Timber and Wood
1