All Ceiling Designs Powder Room Design Ideas with Timber
Refine by:
Budget
Sort by:Popular Today
41 - 60 of 162 photos
Item 1 of 3
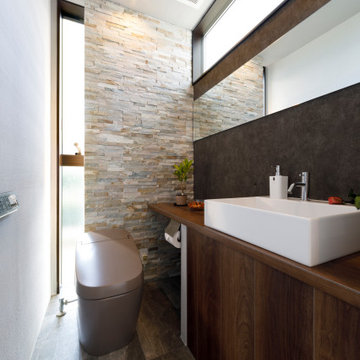
1階のトイレは木目を基調にした温もりと重厚感のあるデザインに。 スリット窓から溢れる自然光が素材の美しさをナチュラルに引き立てます。
Design ideas for a powder room in Other with beige tile, white walls, grey floor, brown benchtops, a built-in vanity, timber and planked wall panelling.
Design ideas for a powder room in Other with beige tile, white walls, grey floor, brown benchtops, a built-in vanity, timber and planked wall panelling.
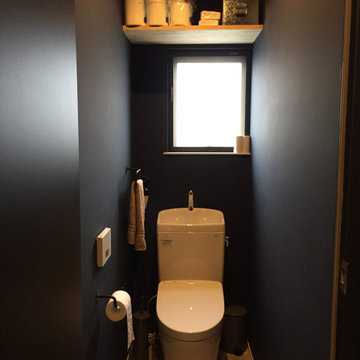
Photo of an industrial powder room in Tokyo with black walls, linoleum floors, grey floor, timber and planked wall panelling.
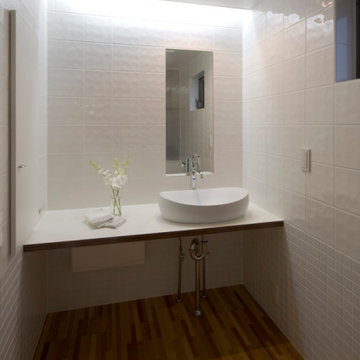
This is an example of a small modern powder room in Other with flat-panel cabinets, white cabinets, a one-piece toilet, white tile, ceramic tile, white walls, plywood floors, a vessel sink, laminate benchtops, brown floor, white benchtops, a built-in vanity and timber.
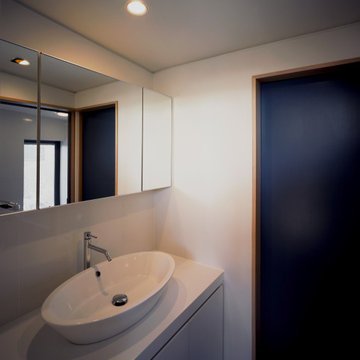
Modern powder room in Tokyo with beaded inset cabinets, white cabinets, white tile, white walls, medium hardwood floors, a vessel sink, solid surface benchtops, white benchtops, a built-in vanity, timber and planked wall panelling.
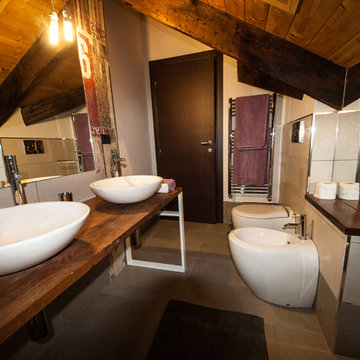
foto by Danja Calvi
Inspiration for a small contemporary powder room in Turin with porcelain floors, dark wood cabinets, a bidet, gray tile, porcelain tile, white walls, a vessel sink, wood benchtops, grey floor, a freestanding vanity and timber.
Inspiration for a small contemporary powder room in Turin with porcelain floors, dark wood cabinets, a bidet, gray tile, porcelain tile, white walls, a vessel sink, wood benchtops, grey floor, a freestanding vanity and timber.
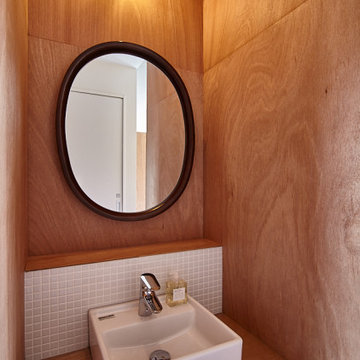
Design ideas for a small contemporary powder room in Tokyo with timber, beaded inset cabinets, medium wood cabinets, white tile, ceramic tile, brown walls, plywood floors, a vessel sink, wood benchtops, black floor, brown benchtops, a built-in vanity and wood walls.
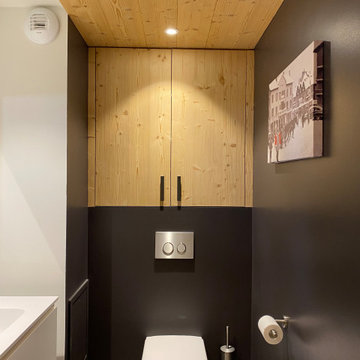
Association du bois et du noir
Agencement sur mesure au dessus du WC
Design ideas for a small country powder room in Grenoble with beaded inset cabinets, a wall-mount toilet, black walls, ceramic floors, quartzite benchtops, grey floor, white benchtops, a built-in vanity and timber.
Design ideas for a small country powder room in Grenoble with beaded inset cabinets, a wall-mount toilet, black walls, ceramic floors, quartzite benchtops, grey floor, white benchtops, a built-in vanity and timber.
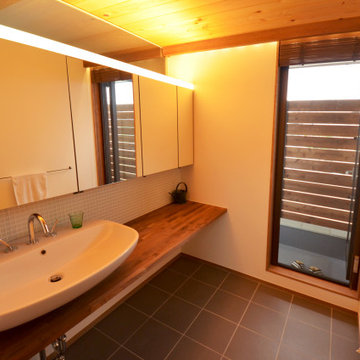
造作による全面鏡は鏡内部は大きな収納にしています
Design ideas for a small scandinavian powder room with shaker cabinets, blue tile, mosaic tile, beige walls, porcelain floors, a vessel sink, wood benchtops, brown floor, brown benchtops, a built-in vanity and timber.
Design ideas for a small scandinavian powder room with shaker cabinets, blue tile, mosaic tile, beige walls, porcelain floors, a vessel sink, wood benchtops, brown floor, brown benchtops, a built-in vanity and timber.
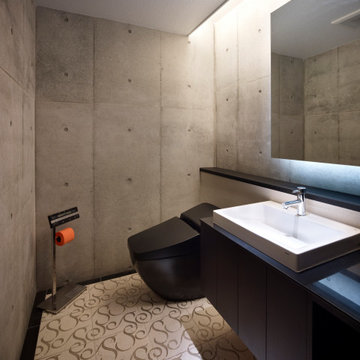
This is an example of a contemporary powder room with black benchtops, a built-in vanity, porcelain floors, white floor and timber.
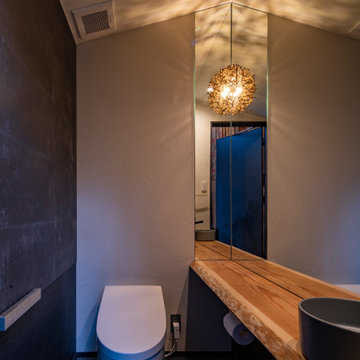
鳥の巣をイメージしたオリジナルなブラケット照明が美しく光放っています。
Inspiration for a small powder room in Other with a one-piece toilet, white walls, ceramic floors, grey floor and timber.
Inspiration for a small powder room in Other with a one-piece toilet, white walls, ceramic floors, grey floor and timber.
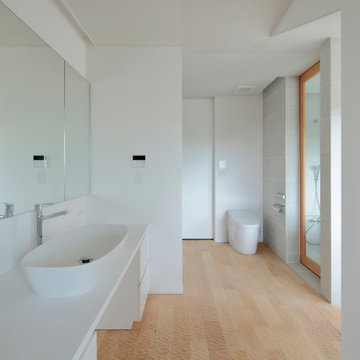
©︎鳥村鋼一
Photo of a modern powder room in Tokyo with flat-panel cabinets, white cabinets, a one-piece toilet, beige tile, ceramic tile, white walls, light hardwood floors, a drop-in sink, solid surface benchtops, beige floor, white benchtops, a built-in vanity, timber and wallpaper.
Photo of a modern powder room in Tokyo with flat-panel cabinets, white cabinets, a one-piece toilet, beige tile, ceramic tile, white walls, light hardwood floors, a drop-in sink, solid surface benchtops, beige floor, white benchtops, a built-in vanity, timber and wallpaper.
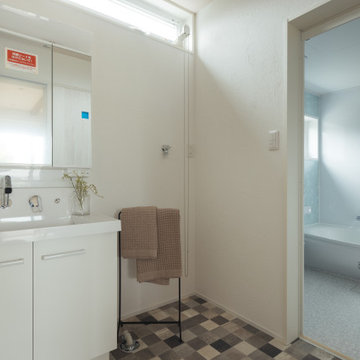
洗面室全体の壁は、珊瑚塗装。
調湿効果・消臭効果など水回りには有効的な
塗装になっています。
浴室は、1.25坪とすこし広め。
Inspiration for a mid-sized powder room in Other with flat-panel cabinets, white cabinets, white walls, grey floor, white benchtops, timber and planked wall panelling.
Inspiration for a mid-sized powder room in Other with flat-panel cabinets, white cabinets, white walls, grey floor, white benchtops, timber and planked wall panelling.
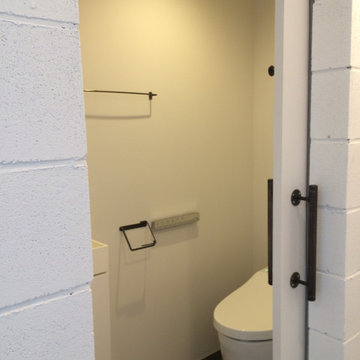
トイレ入り口モノクロでまとめた水回り
Design ideas for a small modern powder room in Tokyo with white cabinets, a one-piece toilet, white walls, slate floors, black floor, a freestanding vanity, timber and planked wall panelling.
Design ideas for a small modern powder room in Tokyo with white cabinets, a one-piece toilet, white walls, slate floors, black floor, a freestanding vanity, timber and planked wall panelling.
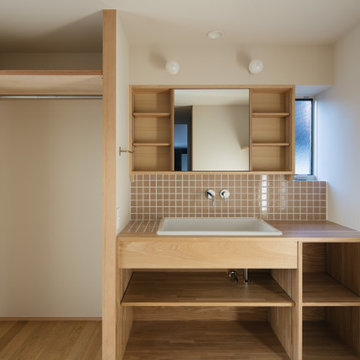
実験用シンクに壁だし水栓を選択。
洗面台の横には物干しパイプ。平日着る服は大体同じなので,頻度の高い服は常にここに掛けておくと便利。また、室内干しとしても使える。
Inspiration for a modern powder room in Other with open cabinets, brown cabinets, pink tile, ceramic tile, white walls, medium hardwood floors, a drop-in sink, wood benchtops, brown floor, brown benchtops, a built-in vanity, timber and planked wall panelling.
Inspiration for a modern powder room in Other with open cabinets, brown cabinets, pink tile, ceramic tile, white walls, medium hardwood floors, a drop-in sink, wood benchtops, brown floor, brown benchtops, a built-in vanity, timber and planked wall panelling.
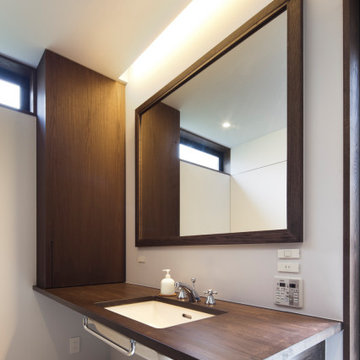
Inspiration for an industrial powder room in Tokyo with furniture-like cabinets, brown cabinets, grey walls, an undermount sink, wood benchtops, grey floor, brown benchtops, a built-in vanity, timber, planked wall panelling and porcelain floors.
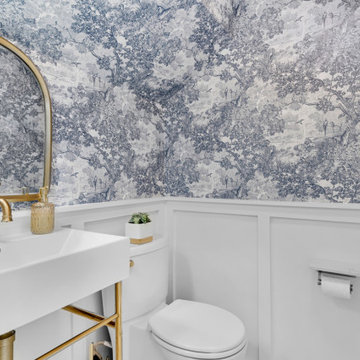
Beautiful toile wallpaper, custom wainscoting and gorgeous brushed brass fixtures gave this bathroom the perfect touch of elegance.
Photo of a small transitional powder room in DC Metro with a freestanding vanity, timber and wallpaper.
Photo of a small transitional powder room in DC Metro with a freestanding vanity, timber and wallpaper.
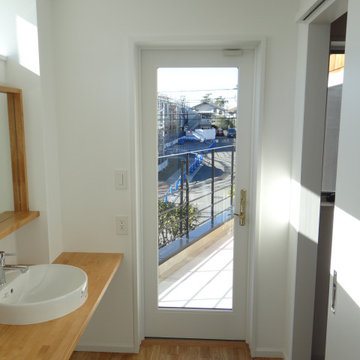
Design ideas for a modern powder room in Other with white cabinets, white walls, medium hardwood floors, beige benchtops, a built-in vanity, timber and planked wall panelling.
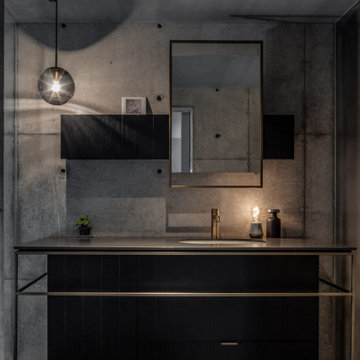
Inspiration for a small scandinavian powder room in Nagoya with beaded inset cabinets, black cabinets, gray tile, grey walls, marble floors, an undermount sink, engineered quartz benchtops, black floor, black benchtops, a built-in vanity and timber.
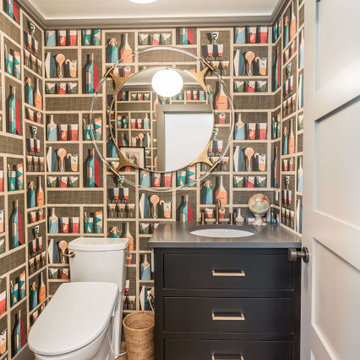
Mid-sized transitional powder room in Other with flat-panel cabinets, black cabinets, a one-piece toilet, multi-coloured walls, medium hardwood floors, an undermount sink, engineered quartz benchtops, brown floor, grey benchtops, a built-in vanity, timber and wallpaper.
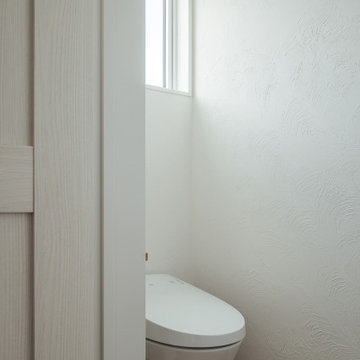
壁は珊瑚塗装。
床は、ヘリーボーンのフローリングにしています。
爽やかな雰囲気です。
Photo of a small powder room in Other with a one-piece toilet, plywood floors, brown floor, timber and planked wall panelling.
Photo of a small powder room in Other with a one-piece toilet, plywood floors, brown floor, timber and planked wall panelling.
All Ceiling Designs Powder Room Design Ideas with Timber
3