Powder Room Design Ideas with Travertine Floors and Brick Floors
Refine by:
Budget
Sort by:Popular Today
141 - 160 of 666 photos
Item 1 of 3
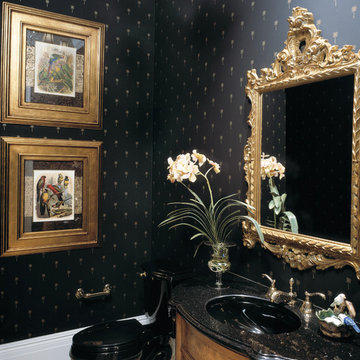
The Sater Design Collection's luxury, Mediterranean home plan "Cataldi" (Plan #6946). http://saterdesign.com/product/cataldi/#prettyPhoto
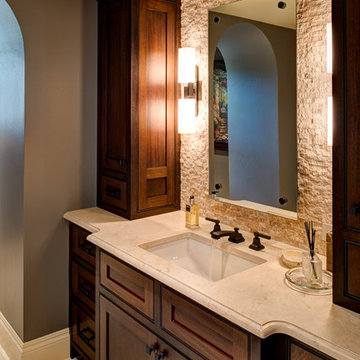
Mark Menjivar Photography
Mid-sized transitional powder room in Austin with an undermount sink, beaded inset cabinets, dark wood cabinets, beige tile, stone tile, grey walls and travertine floors.
Mid-sized transitional powder room in Austin with an undermount sink, beaded inset cabinets, dark wood cabinets, beige tile, stone tile, grey walls and travertine floors.
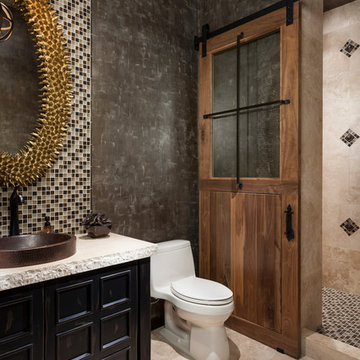
Inspiration for a large powder room in Phoenix with furniture-like cabinets, a one-piece toilet, multi-coloured tile, black walls, travertine floors, a vessel sink, distressed cabinets and mosaic tile.
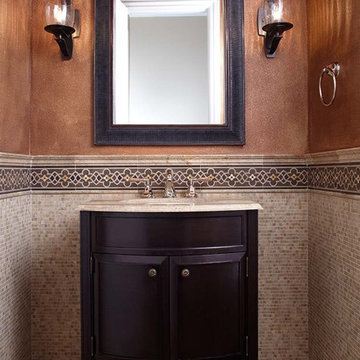
This traditional home remodel in Pleasanton, CA, by our Lafayette studio, features a spacious kitchen that is sure to impress. The stunning wooden range hood is a standout feature, adding warmth and character to the space. The grand staircase is a true showstopper, making a bold statement and commanding attention. And when it's time to relax, the fireplace is the perfect place to cozy up and unwind. Explore this project to see how these elements come together to create a truly remarkable space.
---
Project by Douglah Designs. Their Lafayette-based design-build studio serves San Francisco's East Bay areas, including Orinda, Moraga, Walnut Creek, Danville, Alamo Oaks, Diablo, Dublin, Pleasanton, Berkeley, Oakland, and Piedmont.
For more about Douglah Designs, click here: http://douglahdesigns.com/
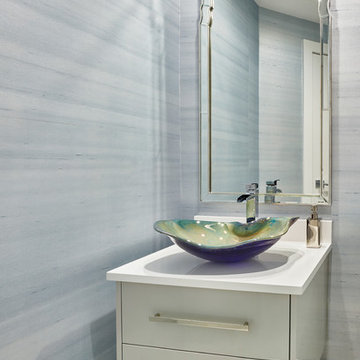
This oceanside contemporary condominium is a sophisticated space that evokes relaxation. Using the bright blue and easy feel of the ocean as both an inspiration and a backdrop, soft rich fabrics in beach tones were used to maintain the peacefulness of the coastal surroundings. With soft hues of blue and simple lush design elements, this living space is a wonderful blend of coastal calmness and contemporary style. Textured wall papers were used to enrich bathrooms with no ocean view to create continuity of the stunning natural setting of the Palm Beach oceanfront.
Robert Brantley Photography
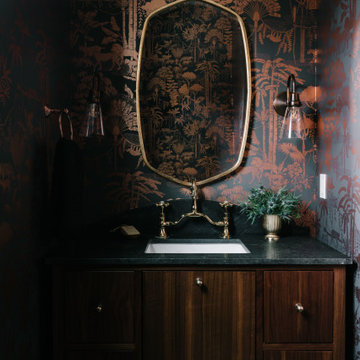
This is an example of a mid-sized transitional powder room in Salt Lake City with beaded inset cabinets, dark wood cabinets, a one-piece toilet, multi-coloured walls, brick floors, a drop-in sink, marble benchtops, brown floor, blue benchtops, a freestanding vanity and wallpaper.
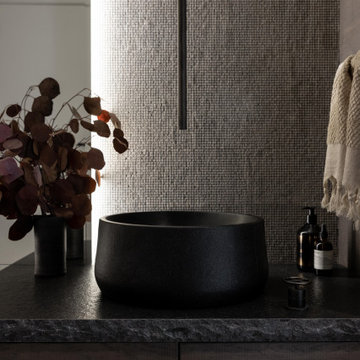
A multi use room - this is not only a powder room but also a laundry. My clients wanted to hide the utilitarian aspect of the room so the washer and dryer are hidden behind cabinet doors.
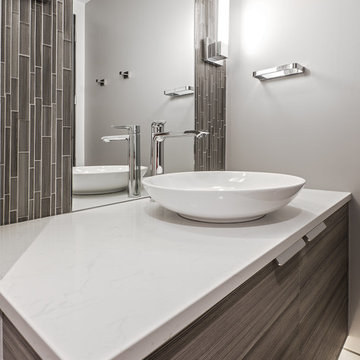
Design ideas for a mid-sized contemporary powder room in Seattle with flat-panel cabinets, dark wood cabinets, brown tile, mosaic tile, grey walls, travertine floors, a vessel sink, marble benchtops, beige floor and white benchtops.
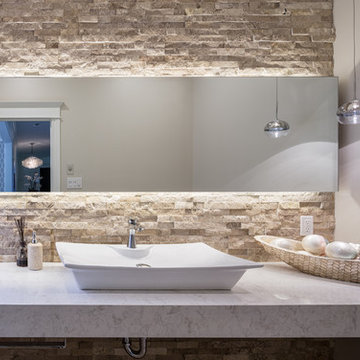
A stunning powder room by ARTium Design Build Inc. Featuring a custom quartz countertop, vessel sink, chrome pendants, custom back-lit mirror, and stone accent wall.
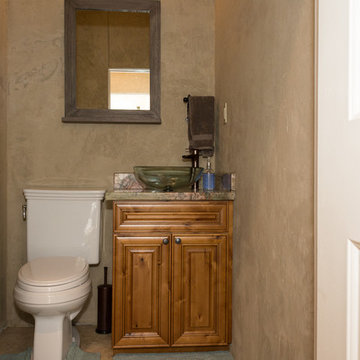
Inspiration for a small traditional powder room in Houston with raised-panel cabinets, medium wood cabinets, a one-piece toilet, brown walls, travertine floors, a vessel sink, granite benchtops and brown floor.
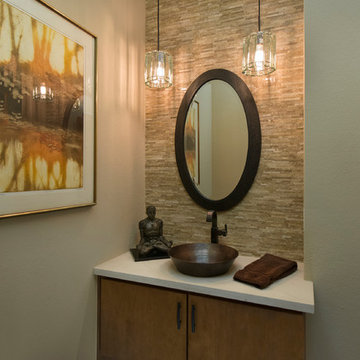
This client did not like the confined feeling of the powder room. I thought the weird banjo arm going across the wall contributed to that problem. So we removed that to start and did cabinets with an open shelf at the bottom. I had wanted to do a floating cabinet but the plumbing prohibited that. So we use a 12" wide upper cabinet turned on it's side to create the bottom shelf. Then we put that on legs and created a small support for the vanity cabinet to sit on. This created a much more open feel for the room. The wall was tiled with a Travertine random mosaic tile. The crystal pendants are a nice contrast to the stone. The copper sink and mirror are warm and inviting.
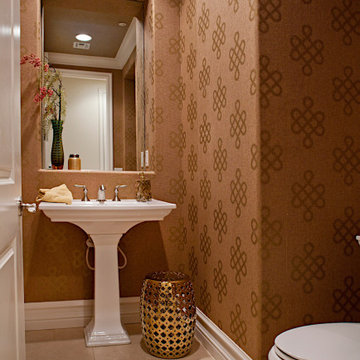
Remodeled powder bath part of complete condo remodel.
Design ideas for a mid-sized beach style powder room in Las Vegas with a two-piece toilet, brown walls, travertine floors, a pedestal sink, beige floor, a freestanding vanity, wallpaper and wallpaper.
Design ideas for a mid-sized beach style powder room in Las Vegas with a two-piece toilet, brown walls, travertine floors, a pedestal sink, beige floor, a freestanding vanity, wallpaper and wallpaper.
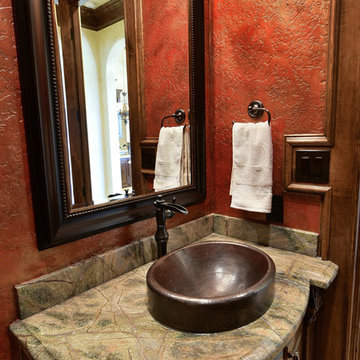
Mid-sized mediterranean powder room in Houston with furniture-like cabinets, brown cabinets, a one-piece toilet, red walls, travertine floors, a drop-in sink, granite benchtops and beige floor.
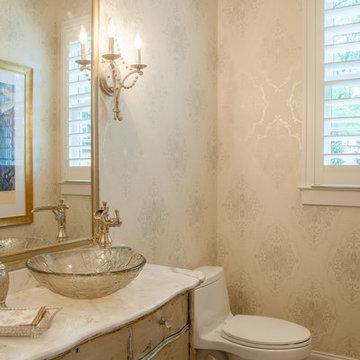
Troy Glasgow
Mid-sized traditional powder room in Nashville with furniture-like cabinets, distressed cabinets, a one-piece toilet, multi-coloured walls, brick floors, a vessel sink, marble benchtops and brown floor.
Mid-sized traditional powder room in Nashville with furniture-like cabinets, distressed cabinets, a one-piece toilet, multi-coloured walls, brick floors, a vessel sink, marble benchtops and brown floor.
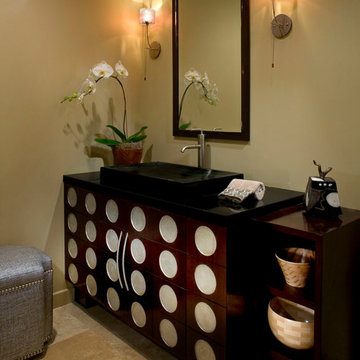
Unusual Custom designed vanity with silver leaf detail. David D'Imperio wall sconces. Wooden bowl collection provided by Cheryl Morgan Designs. Custom made ottoman. Kohler sink. Travertine flooring. David Blank Photography
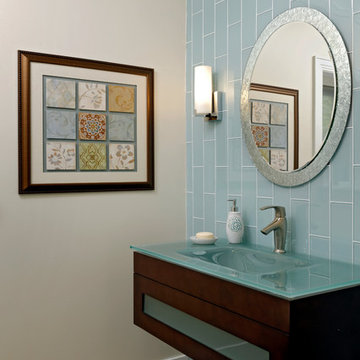
bob narod
Design ideas for a mid-sized contemporary powder room in DC Metro with an integrated sink, flat-panel cabinets, dark wood cabinets, glass benchtops, blue tile, glass tile, white walls, travertine floors, beige floor and turquoise benchtops.
Design ideas for a mid-sized contemporary powder room in DC Metro with an integrated sink, flat-panel cabinets, dark wood cabinets, glass benchtops, blue tile, glass tile, white walls, travertine floors, beige floor and turquoise benchtops.
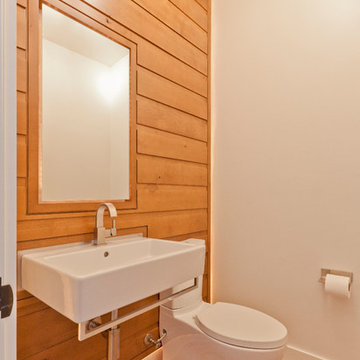
Existing Powder Room retrofitted for more effective layout and style - wood wall interprets log walls with Scandinavian detail - Interior Architecture: HAUS | Architecture For Modern Lifestyles - Construction Management: Blaze Construction - Photo: HAUS | Architecture
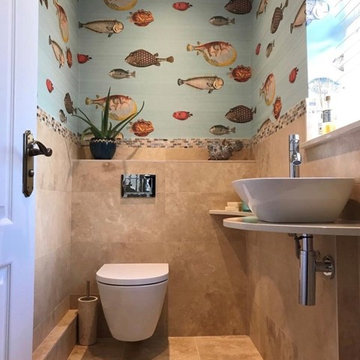
Design ideas for a mediterranean powder room in Other with a wall-mount toilet, travertine floors and engineered quartz benchtops.
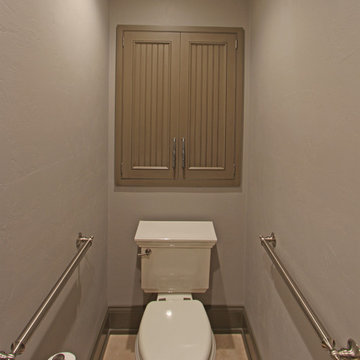
A water closet was added into the new footprint of the bathroom. A 24" deep cabinet was recessed into the wall behind the toilet to provide more storage. Decorative grab bars were added to both sides of the water closet for aging guests.
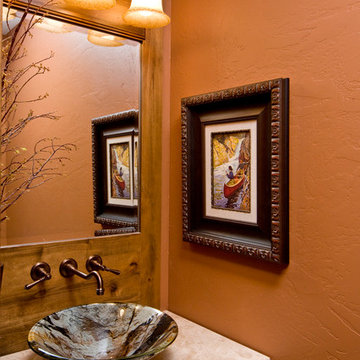
Ross Chandler
Design ideas for a large country powder room in Other with a vessel sink, raised-panel cabinets, medium wood cabinets, limestone benchtops, a two-piece toilet, beige walls and travertine floors.
Design ideas for a large country powder room in Other with a vessel sink, raised-panel cabinets, medium wood cabinets, limestone benchtops, a two-piece toilet, beige walls and travertine floors.
Powder Room Design Ideas with Travertine Floors and Brick Floors
8