Powder Room Design Ideas with Grey Walls and Travertine Floors
Refine by:
Budget
Sort by:Popular Today
1 - 20 of 49 photos
Item 1 of 3
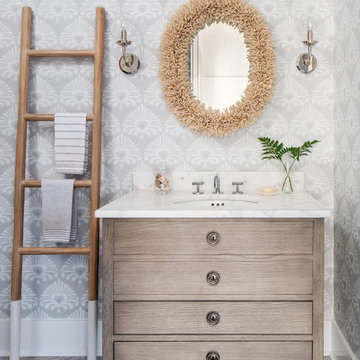
Inspiration for a mid-sized beach style powder room in Other with flat-panel cabinets, light wood cabinets, a two-piece toilet, grey walls, travertine floors, an undermount sink, marble benchtops, grey floor and white benchtops.
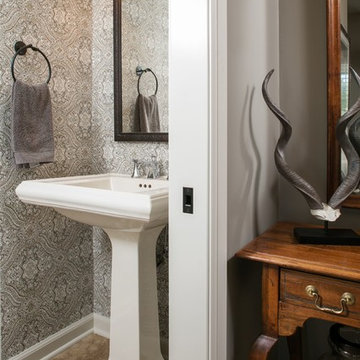
Thomas Grady Photography
Photo of a small traditional powder room in Omaha with a two-piece toilet, brown tile, grey walls, travertine floors and a pedestal sink.
Photo of a small traditional powder room in Omaha with a two-piece toilet, brown tile, grey walls, travertine floors and a pedestal sink.
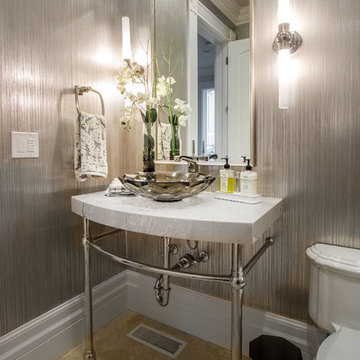
Design ideas for a large traditional powder room in Salt Lake City with a two-piece toilet, gray tile, grey walls, travertine floors, a console sink, marble benchtops, brown floor and grey benchtops.
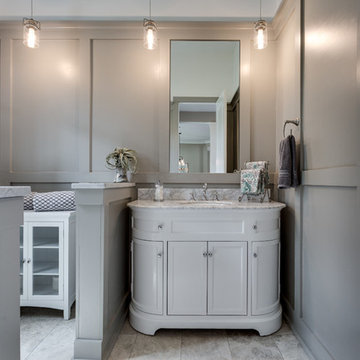
Inspiration for a mid-sized transitional powder room in DC Metro with furniture-like cabinets, white cabinets, multi-coloured tile, stone tile, grey walls, travertine floors, an undermount sink and marble benchtops.
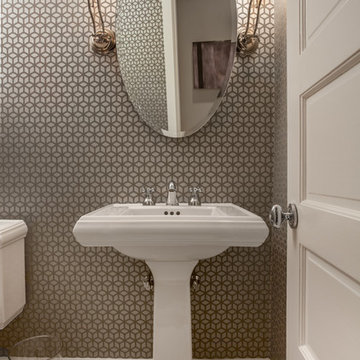
Jesse Snyder
Inspiration for a small transitional powder room in DC Metro with a two-piece toilet, grey walls, travertine floors, a pedestal sink and beige floor.
Inspiration for a small transitional powder room in DC Metro with a two-piece toilet, grey walls, travertine floors, a pedestal sink and beige floor.
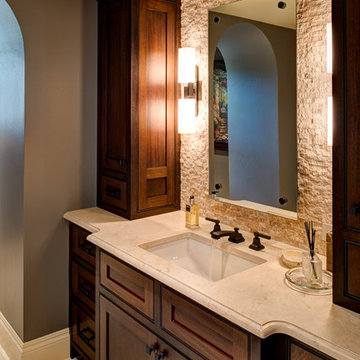
Mark Menjivar Photography
Mid-sized transitional powder room in Austin with an undermount sink, beaded inset cabinets, dark wood cabinets, beige tile, stone tile, grey walls and travertine floors.
Mid-sized transitional powder room in Austin with an undermount sink, beaded inset cabinets, dark wood cabinets, beige tile, stone tile, grey walls and travertine floors.
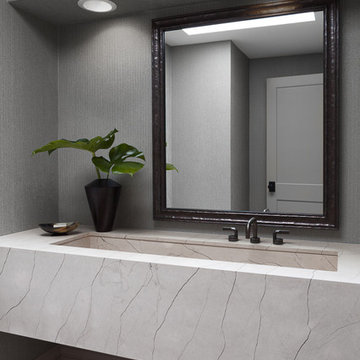
This powder room has a simple, clean, modern, unadorned feel and look. A floating stone vanity with a rectangular, integrated under mount sink offers a clean appeal. The faucet was off set in order to avoid moving the existing plumbing and the wallpaper was added for a nice but light textural feel and look. We kept the soffit and treated it as the wall to allow the height of the ceiling to show itself off.
Photo credit: Janet Mesic Mackie
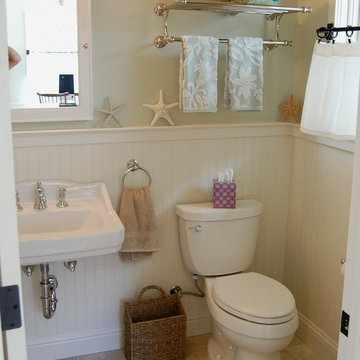
This is an example of a small traditional powder room in Orange County with a wall-mount sink, a two-piece toilet, grey walls, travertine floors and beige tile.
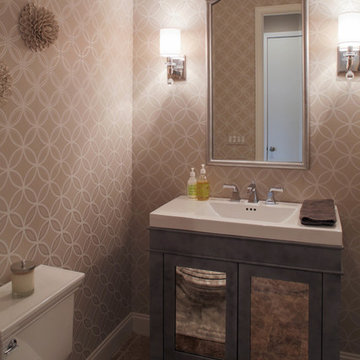
Small transitional powder room in Los Angeles with furniture-like cabinets, grey cabinets, an integrated sink, grey walls and travertine floors.
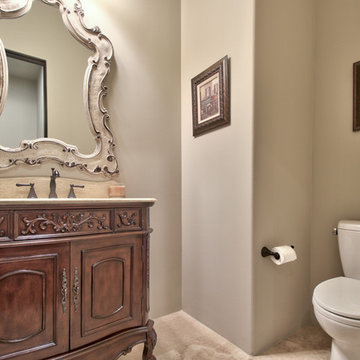
I PLAN, LLC
Inspiration for a mid-sized powder room in Phoenix with furniture-like cabinets, dark wood cabinets, a two-piece toilet, grey walls, travertine floors, an undermount sink, travertine benchtops, beige floor and beige benchtops.
Inspiration for a mid-sized powder room in Phoenix with furniture-like cabinets, dark wood cabinets, a two-piece toilet, grey walls, travertine floors, an undermount sink, travertine benchtops, beige floor and beige benchtops.
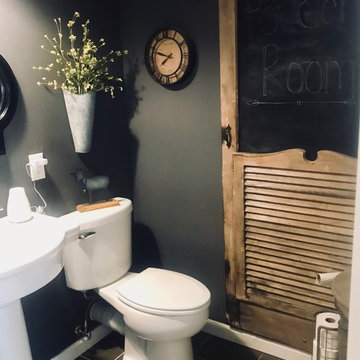
The house did not have a bathroom near the kitchen/family room, so we had one built in. It's a small, cozy and perfect space.
Inspiration for a small country powder room in Albuquerque with grey walls, travertine floors, a pedestal sink and grey floor.
Inspiration for a small country powder room in Albuquerque with grey walls, travertine floors, a pedestal sink and grey floor.
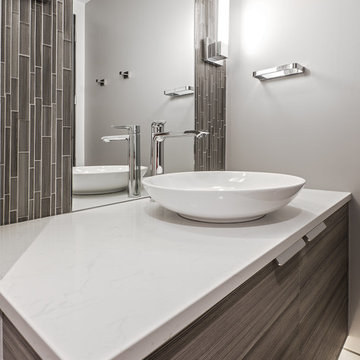
Design ideas for a mid-sized contemporary powder room in Seattle with flat-panel cabinets, dark wood cabinets, brown tile, mosaic tile, grey walls, travertine floors, a vessel sink, marble benchtops, beige floor and white benchtops.
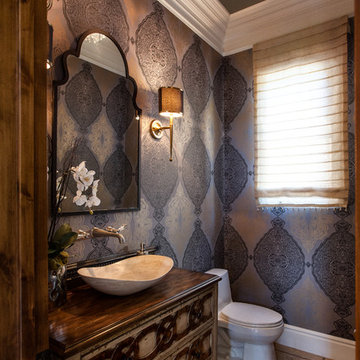
This little powder room is right off the entry and my client wanted the glamour room! We found a Hooker cabinet and had it plummed with the travertine bowl and faucets coming out of the wall. But the overscalled wall covering is what made the glamour of the room! Double crown and simple currey sconces and chandelier add to the drama.
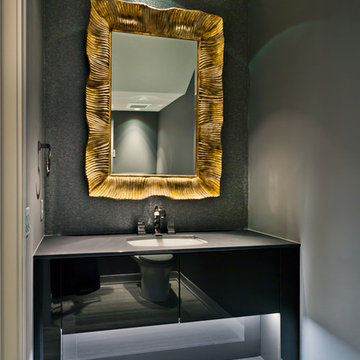
Gilbertson Photography
Small contemporary powder room in Minneapolis with flat-panel cabinets, brown cabinets, a one-piece toilet, grey walls, travertine floors, an undermount sink, engineered quartz benchtops and grey floor.
Small contemporary powder room in Minneapolis with flat-panel cabinets, brown cabinets, a one-piece toilet, grey walls, travertine floors, an undermount sink, engineered quartz benchtops and grey floor.
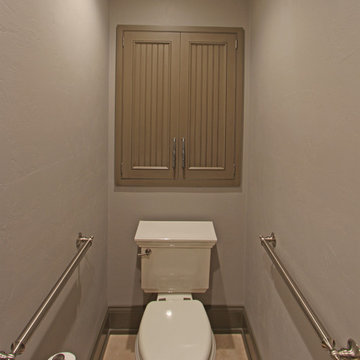
A water closet was added into the new footprint of the bathroom. A 24" deep cabinet was recessed into the wall behind the toilet to provide more storage. Decorative grab bars were added to both sides of the water closet for aging guests.
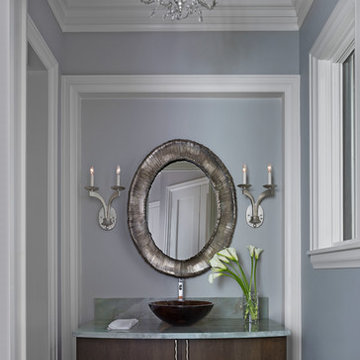
Beth Singer Photography
Design ideas for a large transitional powder room in Detroit with furniture-like cabinets, brown cabinets, grey walls, travertine floors, marble benchtops, grey floor and grey benchtops.
Design ideas for a large transitional powder room in Detroit with furniture-like cabinets, brown cabinets, grey walls, travertine floors, marble benchtops, grey floor and grey benchtops.
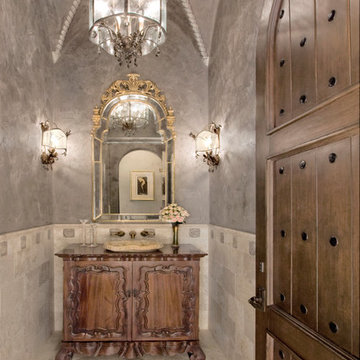
Photo Credit -Janet Lenzen
Photo of a large traditional powder room in Houston with a vessel sink, furniture-like cabinets, wood benchtops, gray tile, stone tile, grey walls, travertine floors, dark wood cabinets and brown benchtops.
Photo of a large traditional powder room in Houston with a vessel sink, furniture-like cabinets, wood benchtops, gray tile, stone tile, grey walls, travertine floors, dark wood cabinets and brown benchtops.
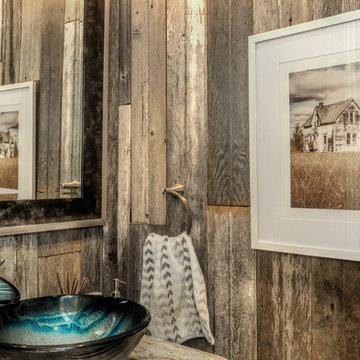
blue bruin photography
Design ideas for a transitional powder room in Austin with recessed-panel cabinets, a two-piece toilet, blue tile, mosaic tile, grey walls, travertine floors, a vessel sink, granite benchtops and beige floor.
Design ideas for a transitional powder room in Austin with recessed-panel cabinets, a two-piece toilet, blue tile, mosaic tile, grey walls, travertine floors, a vessel sink, granite benchtops and beige floor.
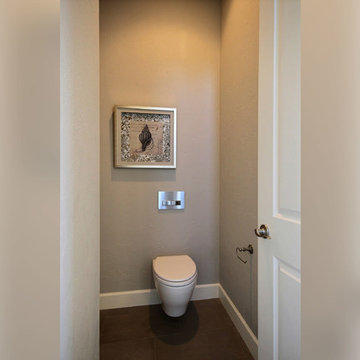
The Debonair : Cascade-Craftsman in Mt Vista Washington by Cascade West Development Inc.
Cascade West Facebook: https://goo.gl/MCD2U1
Cascade West Website: https://goo.gl/XHm7Un
These photos, like many of ours, were taken by the good people of ExposioHDR - Portland, Or
Exposio Facebook: https://goo.gl/SpSvyo
Exposio Website: https://goo.gl/Cbm8Ya
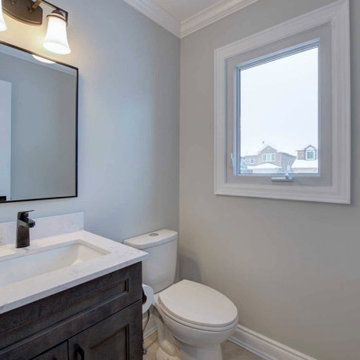
Small transitional powder room in Toronto with recessed-panel cabinets, dark wood cabinets, a two-piece toilet, grey walls, travertine floors, an undermount sink, quartzite benchtops, beige floor and white benchtops.
Powder Room Design Ideas with Grey Walls and Travertine Floors
1