Powder Room Design Ideas with Travertine Floors and Limestone Floors
Refine by:
Budget
Sort by:Popular Today
1 - 20 of 1,001 photos
Item 1 of 3
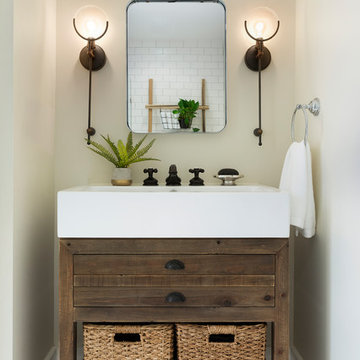
Design ideas for a mid-sized country powder room in Minneapolis with flat-panel cabinets, dark wood cabinets, beige walls, travertine floors, an integrated sink and brown floor.
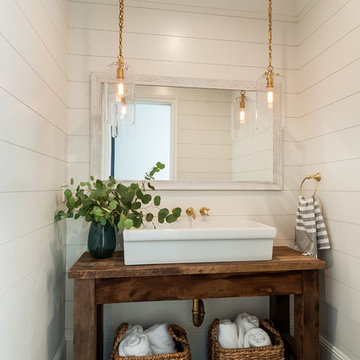
Design ideas for a small country powder room in Los Angeles with open cabinets, medium wood cabinets, white tile, white walls, limestone floors, a vessel sink, wood benchtops and brown benchtops.
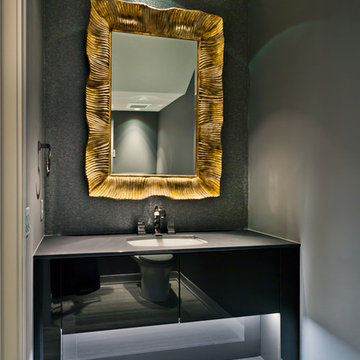
Gilbertson Photography
Small contemporary powder room in Minneapolis with flat-panel cabinets, brown cabinets, a one-piece toilet, grey walls, travertine floors, an undermount sink, engineered quartz benchtops and grey floor.
Small contemporary powder room in Minneapolis with flat-panel cabinets, brown cabinets, a one-piece toilet, grey walls, travertine floors, an undermount sink, engineered quartz benchtops and grey floor.
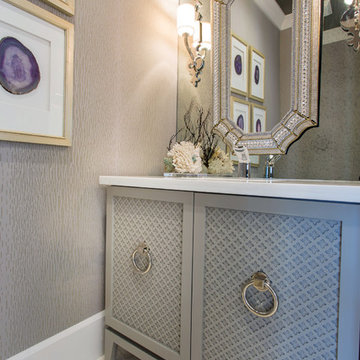
The vanity doors, kitchen backsplash and keeping room floor covering, master sheers are all derivatives of a quatrefoil.
A Bonisolli Photography
This is an example of a small transitional powder room in Miami with beaded inset cabinets, white cabinets, marble benchtops and travertine floors.
This is an example of a small transitional powder room in Miami with beaded inset cabinets, white cabinets, marble benchtops and travertine floors.
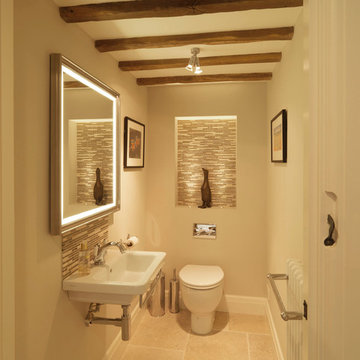
This cloakroom has an alcove feature with mosaics, highlighted with uplighters to create a focal point. The lighting has an led interior surround to create a soft ambient glow. The traditional oak beams and limestone floor work well together to soften the traditional feel of this space.
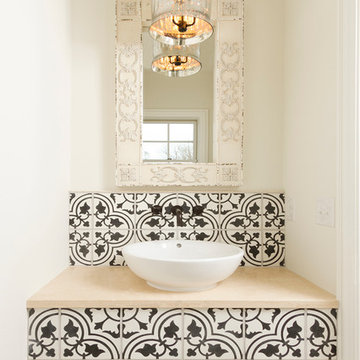
Photo by Seth Hannula
Design ideas for a small mediterranean powder room in Minneapolis with a vessel sink, limestone benchtops, cement tile, white walls, travertine floors, black and white tile and beige tile.
Design ideas for a small mediterranean powder room in Minneapolis with a vessel sink, limestone benchtops, cement tile, white walls, travertine floors, black and white tile and beige tile.
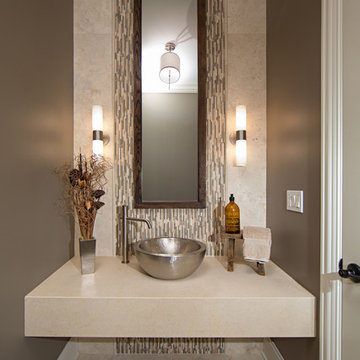
A modern contemporary powder room with travertine tile floor, pencil tile backsplash, hammered finish stainless steel designer vessel sink & matching faucet, large rectangular vanity mirror, modern wall sconces and light fixture, crown moulding, oil rubbed bronze door handles and heavy bathroom trim.
Custom Home Builder and General Contractor for this Home:
Leinster Construction, Inc., Chicago, IL
www.leinsterconstruction.com
Miller + Miller Architectural Photography
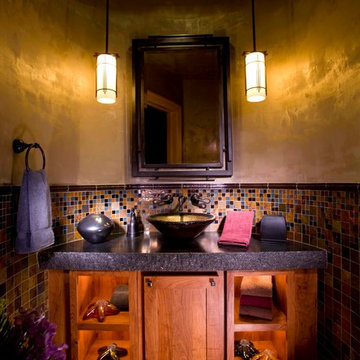
Mid-sized transitional powder room in Denver with mosaic tile, a vessel sink, recessed-panel cabinets, medium wood cabinets, multi-coloured tile, beige walls, travertine floors and multi-coloured floor.
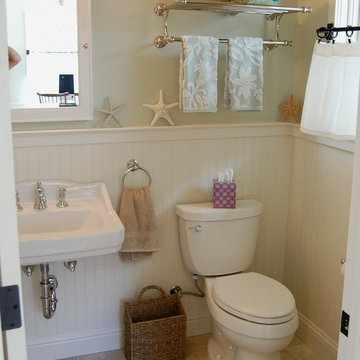
This is an example of a small traditional powder room in Orange County with a wall-mount sink, a two-piece toilet, grey walls, travertine floors and beige tile.

This home features two powder bathrooms. This basement level powder bathroom, off of the adjoining gameroom, has a fun modern aesthetic. The navy geometric wallpaper and asymmetrical layout provide an unexpected surprise. Matte black plumbing and lighting fixtures and a geometric cutout on the vanity doors complete the modern look.

Photo of a small contemporary powder room in Milan with light wood cabinets, gray tile, stone slab, blue walls, limestone floors, a vessel sink, grey floor and a freestanding vanity.

Inspiration for a small traditional powder room in Wichita with raised-panel cabinets, green cabinets, a two-piece toilet, multi-coloured walls, travertine floors, a vessel sink, engineered quartz benchtops, brown floor, multi-coloured benchtops, a freestanding vanity and wallpaper.
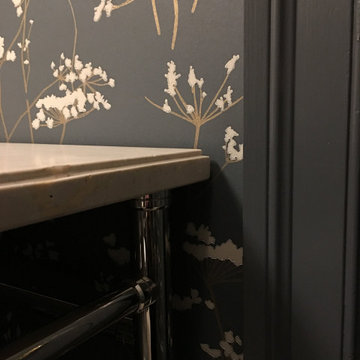
Inspiration for a mid-sized transitional powder room in DC Metro with limestone floors, an undermount sink, marble benchtops, beige floor, beige benchtops, a freestanding vanity and wallpaper.
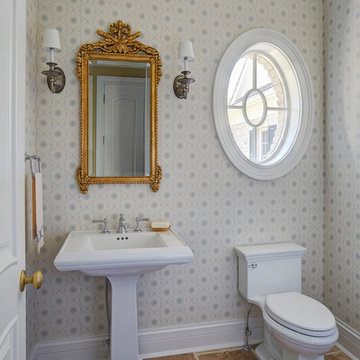
Powder room features a pedestal sink, oval window above the toilet, gold mirror, and travertine flooring. Photo by Mike Kaskel
Inspiration for a small traditional powder room in Milwaukee with a one-piece toilet, blue walls, limestone floors, a pedestal sink and brown floor.
Inspiration for a small traditional powder room in Milwaukee with a one-piece toilet, blue walls, limestone floors, a pedestal sink and brown floor.
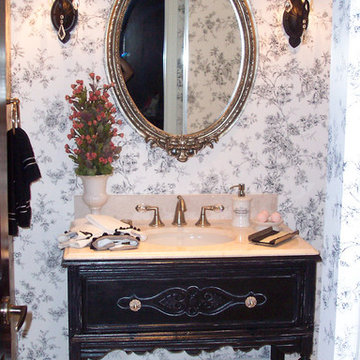
Photo of a small country powder room in Atlanta with furniture-like cabinets, white walls, travertine floors, an undermount sink, solid surface benchtops, distressed cabinets, beige floor and white benchtops.
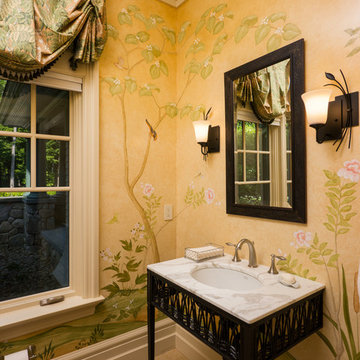
Leo McKillop Photography
Photo of a large traditional powder room in Boston with an undermount sink, furniture-like cabinets, black cabinets, yellow walls, travertine floors, marble benchtops, beige floor and white benchtops.
Photo of a large traditional powder room in Boston with an undermount sink, furniture-like cabinets, black cabinets, yellow walls, travertine floors, marble benchtops, beige floor and white benchtops.
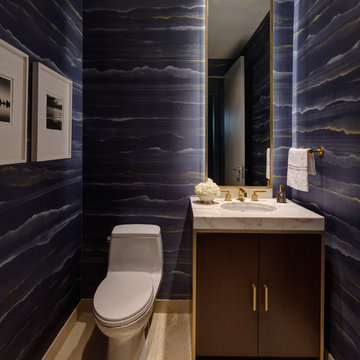
Hand painted wall covering by Fromenthal, UK. Brass faucet from Waterworks.
Design ideas for a small contemporary powder room in Chicago with flat-panel cabinets, dark wood cabinets, a one-piece toilet, beige tile, blue walls, limestone floors, an undermount sink, marble benchtops and beige floor.
Design ideas for a small contemporary powder room in Chicago with flat-panel cabinets, dark wood cabinets, a one-piece toilet, beige tile, blue walls, limestone floors, an undermount sink, marble benchtops and beige floor.
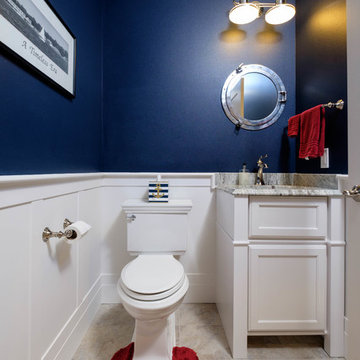
Design ideas for a small transitional powder room in Other with recessed-panel cabinets, white cabinets, a two-piece toilet, white tile, stone tile, blue walls, travertine floors, an undermount sink and granite benchtops.
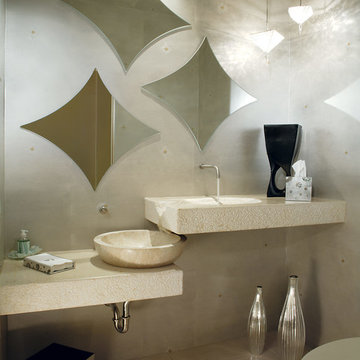
This amazing powder room features an elevated waterfall sink that overflows into a raised bowl. Ultramodern lighting and mirrors complete this striking minimalistic contemporary bathroom.
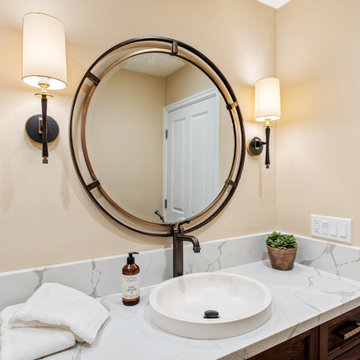
The main goal to reawaken the beauty of this outdated kitchen was to create more storage and make it a more functional space. This husband and wife love to host their large extended family of kids and grandkids. The JRP design team tweaked the floor plan by reducing the size of an unnecessarily large powder bath. Since storage was key this allowed us to turn a small pantry closet into a larger walk-in pantry.
Keeping with the Mediterranean style of the house but adding a contemporary flair, the design features two-tone cabinets. Walnut island and base cabinets mixed with off white full height and uppers create a warm, welcoming environment. With the removal of the dated soffit, the cabinets were extended to the ceiling. This allowed for a second row of upper cabinets featuring a walnut interior and lighting for display. Choosing the right countertop and backsplash such as this marble-like quartz and arabesque tile is key to tying this whole look together.
The new pantry layout features crisp off-white open shelving with a contrasting walnut base cabinet. The combined open shelving and specialty drawers offer greater storage while at the same time being visually appealing.
The hood with its dark metal finish accented with antique brass is the focal point. It anchors the room above a new 60” Wolf range providing ample space to cook large family meals. The massive island features storage on all sides and seating on two for easy conversation making this kitchen the true hub of the home.
Powder Room Design Ideas with Travertine Floors and Limestone Floors
1