Powder Room Design Ideas with Travertine Floors and Marble Floors
Refine by:
Budget
Sort by:Popular Today
181 - 200 of 2,916 photos
Item 1 of 3
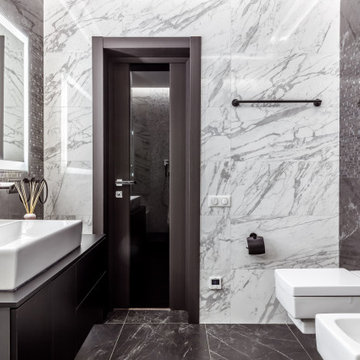
Ракурс сан.узла
Mid-sized contemporary powder room in Other with flat-panel cabinets, black cabinets, a wall-mount toilet, black and white tile, porcelain tile, marble floors, granite benchtops, black floor, black benchtops, a floating vanity and a vessel sink.
Mid-sized contemporary powder room in Other with flat-panel cabinets, black cabinets, a wall-mount toilet, black and white tile, porcelain tile, marble floors, granite benchtops, black floor, black benchtops, a floating vanity and a vessel sink.
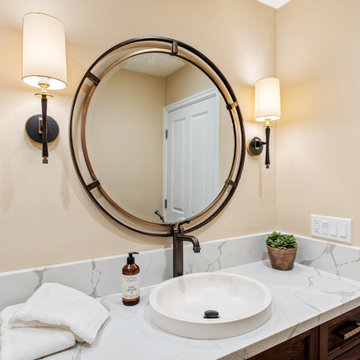
The main goal to reawaken the beauty of this outdated kitchen was to create more storage and make it a more functional space. This husband and wife love to host their large extended family of kids and grandkids. The JRP design team tweaked the floor plan by reducing the size of an unnecessarily large powder bath. Since storage was key this allowed us to turn a small pantry closet into a larger walk-in pantry.
Keeping with the Mediterranean style of the house but adding a contemporary flair, the design features two-tone cabinets. Walnut island and base cabinets mixed with off white full height and uppers create a warm, welcoming environment. With the removal of the dated soffit, the cabinets were extended to the ceiling. This allowed for a second row of upper cabinets featuring a walnut interior and lighting for display. Choosing the right countertop and backsplash such as this marble-like quartz and arabesque tile is key to tying this whole look together.
The new pantry layout features crisp off-white open shelving with a contrasting walnut base cabinet. The combined open shelving and specialty drawers offer greater storage while at the same time being visually appealing.
The hood with its dark metal finish accented with antique brass is the focal point. It anchors the room above a new 60” Wolf range providing ample space to cook large family meals. The massive island features storage on all sides and seating on two for easy conversation making this kitchen the true hub of the home.
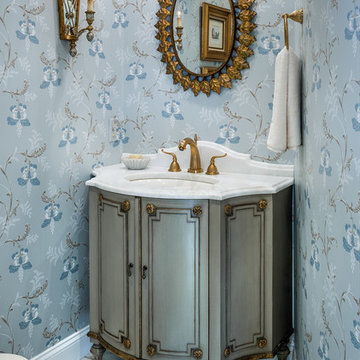
Design ideas for a small traditional powder room in Wilmington with blue cabinets, marble, blue walls, marble floors and white benchtops.
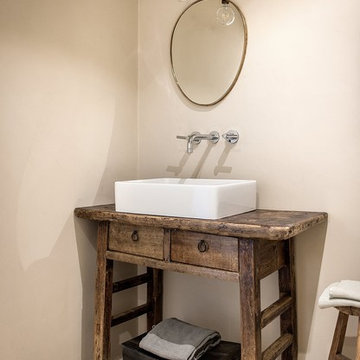
Une belle petite console à tiroirs ancienne accueille la vasque dans la salle de bain. Il suffit de percer un trou pour faire passer la canalisation. Un tabouret en bois ancien complète l'ensemble.
A beautiful old drawer console has been turned into a washstand, thanks to a hole drilled into the top and the back in order to evacuate the water. A matching rustic stool completes the picture.
Photos Dimora delle Balze
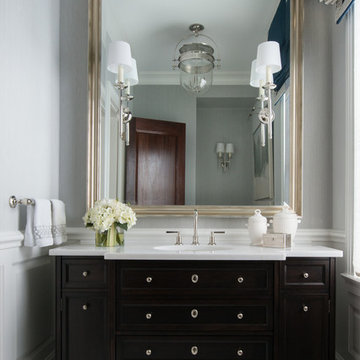
Jane Beiles
Small transitional powder room in New York with furniture-like cabinets, dark wood cabinets, gray tile, white tile, mosaic tile, grey walls, marble floors, an undermount sink, engineered quartz benchtops and white benchtops.
Small transitional powder room in New York with furniture-like cabinets, dark wood cabinets, gray tile, white tile, mosaic tile, grey walls, marble floors, an undermount sink, engineered quartz benchtops and white benchtops.
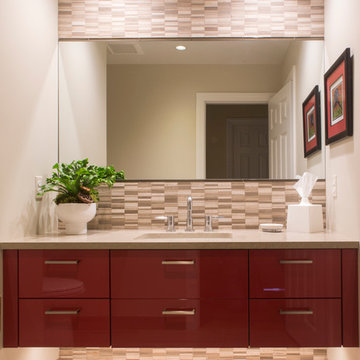
Design ideas for a contemporary powder room in New York with an undermount sink, flat-panel cabinets, quartzite benchtops, beige tile and marble floors.
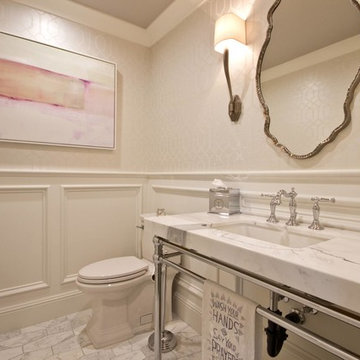
Mid-sized traditional powder room in Phoenix with a two-piece toilet, beige walls, marble floors, an undermount sink, marble benchtops and grey floor.

Questo è un bagno più romantico, abbiamo recuperato un marmo presente già nella storica abitazione di famiglia per far rivivere il ricordo del passato nel presente e nel fututo, rendendo il tutto più contemporaneo con mobili su misura realizzati in falegnameria

Photo of a mid-sized transitional powder room in Chicago with shaker cabinets, blue cabinets, blue walls, marble floors, an undermount sink, marble benchtops, grey floor, white benchtops, a freestanding vanity and wallpaper.

Inspiration for a mid-sized powder room in Houston with raised-panel cabinets, brown cabinets, a two-piece toilet, yellow tile, porcelain tile, blue walls, travertine floors, a vessel sink, granite benchtops, beige floor, multi-coloured benchtops and a built-in vanity.
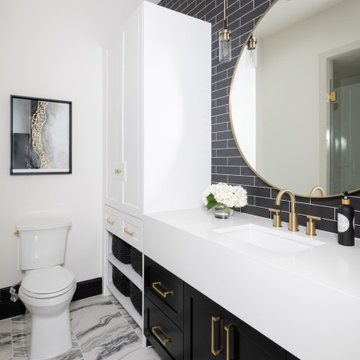
Eddie Servigon
This is an example of a mid-sized scandinavian powder room in Dallas with beaded inset cabinets, black cabinets, a two-piece toilet, black tile, ceramic tile, white walls, marble floors, an undermount sink, engineered quartz benchtops, white floor and white benchtops.
This is an example of a mid-sized scandinavian powder room in Dallas with beaded inset cabinets, black cabinets, a two-piece toilet, black tile, ceramic tile, white walls, marble floors, an undermount sink, engineered quartz benchtops, white floor and white benchtops.
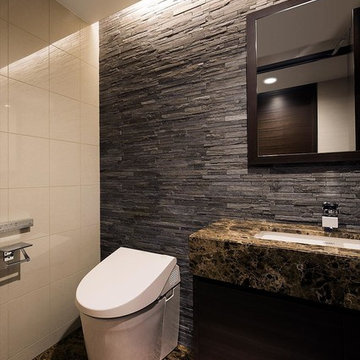
床と洗面台にアプローチと同じ大理石を施したレストルーム。
This is an example of a modern powder room with brown cabinets, a one-piece toilet, black and white tile, multi-coloured walls, marble floors, an undermount sink, marble benchtops, brown floor and brown benchtops.
This is an example of a modern powder room with brown cabinets, a one-piece toilet, black and white tile, multi-coloured walls, marble floors, an undermount sink, marble benchtops, brown floor and brown benchtops.
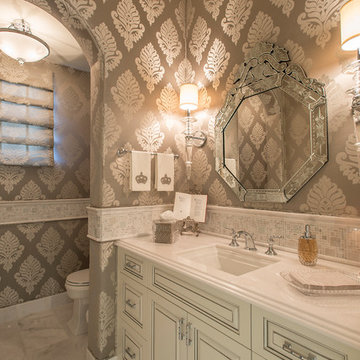
Sandler Photo
Inspiration for a mid-sized mediterranean powder room in Phoenix with an undermount sink, raised-panel cabinets, white cabinets, white tile, mosaic tile, multi-coloured walls, solid surface benchtops, a two-piece toilet and marble floors.
Inspiration for a mid-sized mediterranean powder room in Phoenix with an undermount sink, raised-panel cabinets, white cabinets, white tile, mosaic tile, multi-coloured walls, solid surface benchtops, a two-piece toilet and marble floors.
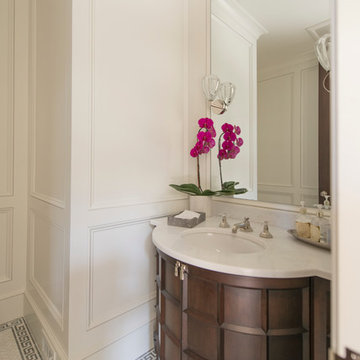
Photograph © Michael Wilkinson Photography
Small traditional powder room in DC Metro with an undermount sink, dark wood cabinets, marble benchtops, white tile, white walls, marble floors and recessed-panel cabinets.
Small traditional powder room in DC Metro with an undermount sink, dark wood cabinets, marble benchtops, white tile, white walls, marble floors and recessed-panel cabinets.

A deux pas du canal de l’Ourq dans le XIXè arrondissement de Paris, cet appartement était bien loin d’en être un. Surface vétuste et humide, corroborée par des problématiques structurelles importantes, le local ne présentait initialement aucun atout. Ce fut sans compter sur la faculté de projection des nouveaux acquéreurs et d’un travail important en amont du bureau d’étude Védia Ingéniérie, que cet appartement de 27m2 a pu se révéler. Avec sa forme rectangulaire et ses 3,00m de hauteur sous plafond, le potentiel de l’enveloppe architecturale offrait à l’équipe d’Ameo Concept un terrain de jeu bien prédisposé. Le challenge : créer un espace nuit indépendant et allier toutes les fonctionnalités d’un appartement d’une surface supérieure, le tout dans un esprit chaleureux reprenant les codes du « bohème chic ». Tout en travaillant les verticalités avec de nombreux rangements se déclinant jusqu’au faux plafond, une cuisine ouverte voit le jour avec son espace polyvalent dinatoire/bureau grâce à un plan de table rabattable, une pièce à vivre avec son canapé trois places, une chambre en second jour avec dressing, une salle d’eau attenante et un sanitaire séparé. Les surfaces en cannage se mêlent au travertin naturel, essences de chêne et zelliges aux nuances sables, pour un ensemble tout en douceur et caractère. Un projet clé en main pour cet appartement fonctionnel et décontracté destiné à la location.

"Speakeasy" is a wonderfully moody contemporary black, white, and gold wallpaper to make a dramatic feature wall. Bold shapes, misty blushes, and golds make our black and white wall mural a balanced blend of edgy, moody and pretty. Create real gold tones with the complimentary kit to transfer gold leaf onto the abstract, digital printed design. The "Speakeasy"mural is an authentic Blueberry Glitter painting converted into a large format wall mural.
This mural comes with a gold leaf kit to add real gold leaf in areas that you really want to see shine!!
Each mural comes in multiple sections that are approximately 24" wide.
Included with your purchase:
*Gold or Silver leafing kit (depending on style) to add extra shine to your mural!
*Multiple strips of paper to create a large wallpaper mural

Art Deco inspired powder bath
Design ideas for a small eclectic powder room in Dallas with black cabinets, a one-piece toilet, orange walls, marble floors, an undermount sink, engineered quartz benchtops, white floor, white benchtops, a built-in vanity and wallpaper.
Design ideas for a small eclectic powder room in Dallas with black cabinets, a one-piece toilet, orange walls, marble floors, an undermount sink, engineered quartz benchtops, white floor, white benchtops, a built-in vanity and wallpaper.

Santa Barbara - Classically Chic. This collection blends natural stones and elements to create a space that is airy and bright.
Design ideas for a small powder room in Los Angeles with furniture-like cabinets, black cabinets, a wall-mount toilet, white tile, white walls, marble floors, an undermount sink, marble benchtops, white benchtops and a freestanding vanity.
Design ideas for a small powder room in Los Angeles with furniture-like cabinets, black cabinets, a wall-mount toilet, white tile, white walls, marble floors, an undermount sink, marble benchtops, white benchtops and a freestanding vanity.
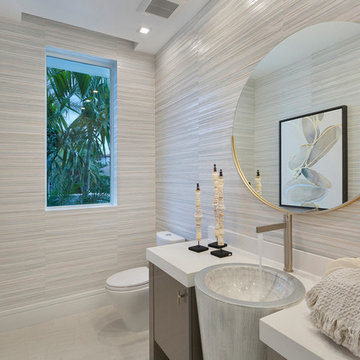
Guest Bathroom
Photo of a mid-sized contemporary powder room in Other with flat-panel cabinets, beige walls, marble floors, a drop-in sink, solid surface benchtops, beige floor, white benchtops and grey cabinets.
Photo of a mid-sized contemporary powder room in Other with flat-panel cabinets, beige walls, marble floors, a drop-in sink, solid surface benchtops, beige floor, white benchtops and grey cabinets.
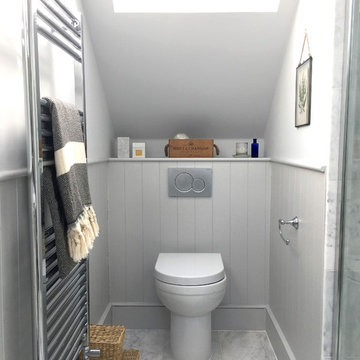
Photo of a small transitional powder room in Other with a one-piece toilet, white walls, marble floors and grey floor.
Powder Room Design Ideas with Travertine Floors and Marble Floors
10