Powder Room Design Ideas with Travertine Floors and Mosaic Tile Floors
Refine by:
Budget
Sort by:Popular Today
41 - 60 of 1,656 photos
Item 1 of 3
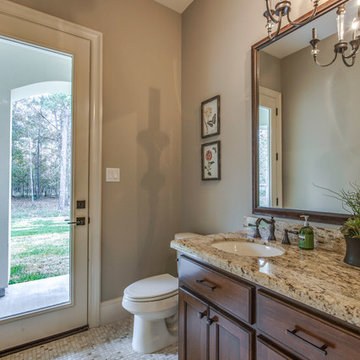
Design ideas for a mid-sized mediterranean powder room in Houston with furniture-like cabinets, medium wood cabinets, a one-piece toilet, beige walls, mosaic tile floors, an undermount sink, granite benchtops and beige floor.
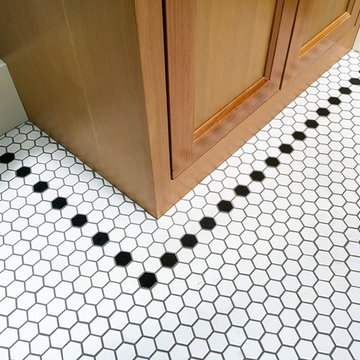
This home was built in 1904 in the historic district of Ladd’s Addition, Portland’s oldest planned residential development. Right Arm Construction remodeled the kitchen, entryway/pantry, powder bath and main bath. Also included was structural work in the basement and upgrading the plumbing and electrical.
Finishes include:
Countertops for all vanities- Pental Quartz, Color: Altea
Kitchen cabinetry: Custom: inlay, shaker style.
Trim: CVG Fir
Custom shelving in Kitchen-Fir with custom fabricated steel brackets
Bath Vanities: Custom: CVG Fir
Tile: United Tile
Powder Bath Floor: hex tile from Oregon Tile & Marble
Light Fixtures for Kitchen & Powder Room: Rejuvenation
Light Fixtures Bathroom: Schoolhouse Electric
Flooring: White Oak
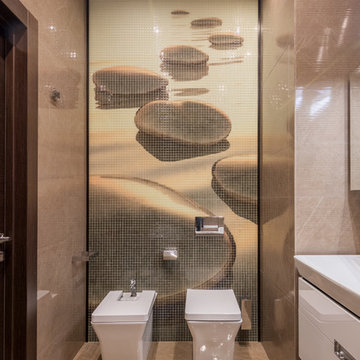
Вольдемар Деревенец
Large contemporary powder room in Other with flat-panel cabinets, white cabinets, beige tile, porcelain tile, travertine floors, a bidet, beige floor and a vessel sink.
Large contemporary powder room in Other with flat-panel cabinets, white cabinets, beige tile, porcelain tile, travertine floors, a bidet, beige floor and a vessel sink.
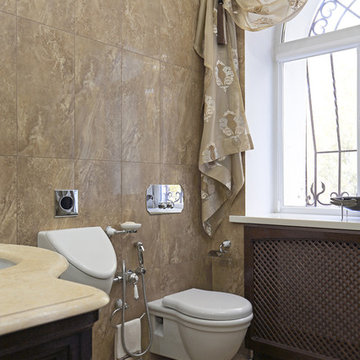
Дизайн - Юлия Сафонова, фото - Игорь Карпов
Design ideas for a mid-sized traditional powder room in Other with brown tile, porcelain tile, mosaic tile floors, an undermount sink, marble benchtops and an urinal.
Design ideas for a mid-sized traditional powder room in Other with brown tile, porcelain tile, mosaic tile floors, an undermount sink, marble benchtops and an urinal.
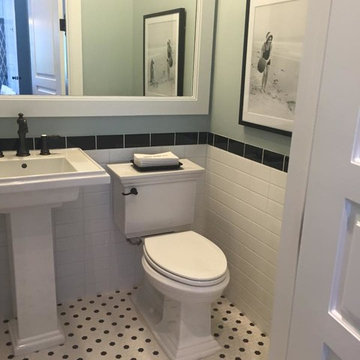
This is an example of a mid-sized transitional powder room in Tampa with a two-piece toilet, black and white tile, subway tile, blue walls, mosaic tile floors, a pedestal sink, solid surface benchtops and multi-coloured floor.
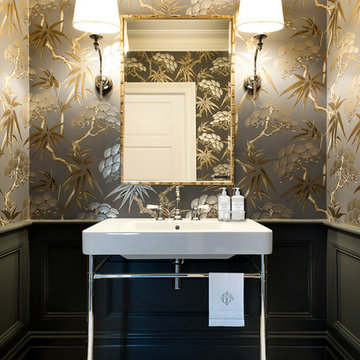
Thomas Dalhoff
This is an example of a small traditional powder room in Sydney with a console sink, multi-coloured walls and mosaic tile floors.
This is an example of a small traditional powder room in Sydney with a console sink, multi-coloured walls and mosaic tile floors.
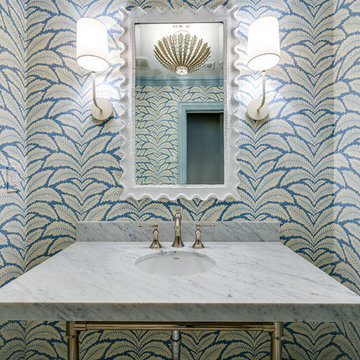
Photo of a powder room in Dallas with open cabinets, blue walls, mosaic tile floors, a pedestal sink, marble benchtops, white floor and white benchtops.
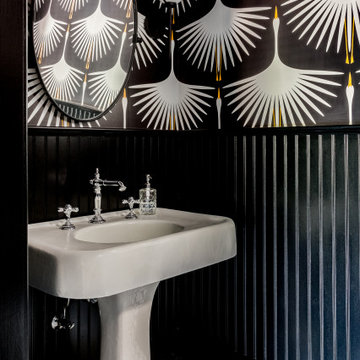
This classic black and white bathroom gets a fun twist with an art-deco wallpaper design and playful floor tile.
Design ideas for a mid-sized transitional powder room in New York with white cabinets, black walls, mosaic tile floors, a pedestal sink, black floor, a freestanding vanity and wallpaper.
Design ideas for a mid-sized transitional powder room in New York with white cabinets, black walls, mosaic tile floors, a pedestal sink, black floor, a freestanding vanity and wallpaper.
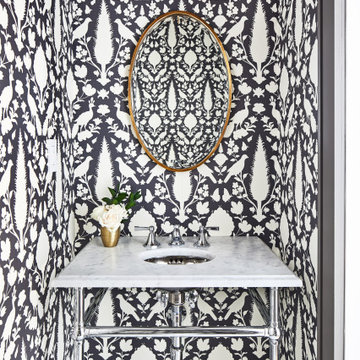
Photo of a small transitional powder room in Los Angeles with multi-coloured walls, mosaic tile floors, a console sink and grey floor.
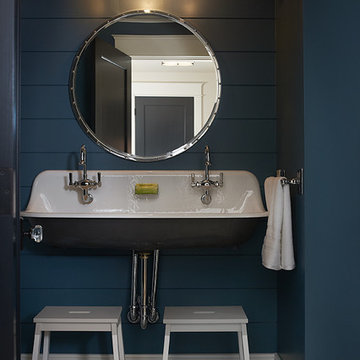
The best of the past and present meet in this distinguished design. Custom craftsmanship and distinctive detailing give this lakefront residence its vintage flavor while an open and light-filled floor plan clearly mark it as contemporary. With its interesting shingled roof lines, abundant windows with decorative brackets and welcoming porch, the exterior takes in surrounding views while the interior meets and exceeds contemporary expectations of ease and comfort. The main level features almost 3,000 square feet of open living, from the charming entry with multiple window seats and built-in benches to the central 15 by 22-foot kitchen, 22 by 18-foot living room with fireplace and adjacent dining and a relaxing, almost 300-square-foot screened-in porch. Nearby is a private sitting room and a 14 by 15-foot master bedroom with built-ins and a spa-style double-sink bath with a beautiful barrel-vaulted ceiling. The main level also includes a work room and first floor laundry, while the 2,165-square-foot second level includes three bedroom suites, a loft and a separate 966-square-foot guest quarters with private living area, kitchen and bedroom. Rounding out the offerings is the 1,960-square-foot lower level, where you can rest and recuperate in the sauna after a workout in your nearby exercise room. Also featured is a 21 by 18-family room, a 14 by 17-square-foot home theater, and an 11 by 12-foot guest bedroom suite.
Photography: Ashley Avila Photography & Fulview Builder: J. Peterson Homes Interior Design: Vision Interiors by Visbeen
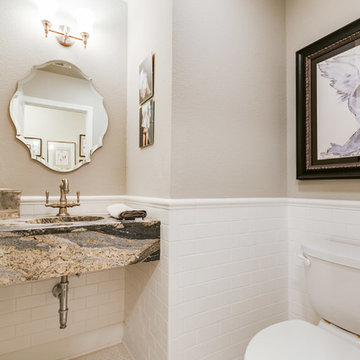
Cross Country Real Estate Photography
Traditional powder room in Dallas with white tile, subway tile, granite benchtops, white floor, beige walls, mosaic tile floors, an integrated sink, multi-coloured benchtops and louvered cabinets.
Traditional powder room in Dallas with white tile, subway tile, granite benchtops, white floor, beige walls, mosaic tile floors, an integrated sink, multi-coloured benchtops and louvered cabinets.
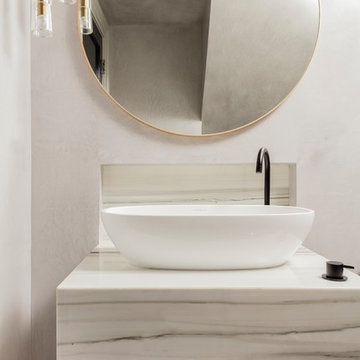
Photography by Michael J. Lee
Inspiration for a small transitional powder room in Boston with a one-piece toilet, grey walls, mosaic tile floors, a vessel sink, marble benchtops and grey floor.
Inspiration for a small transitional powder room in Boston with a one-piece toilet, grey walls, mosaic tile floors, a vessel sink, marble benchtops and grey floor.
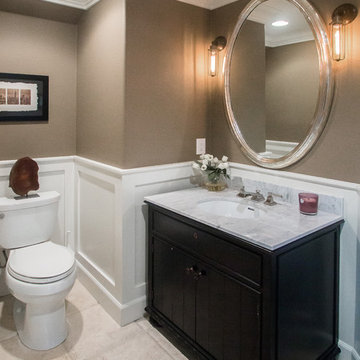
Design ideas for a mid-sized traditional powder room in Orange County with shaker cabinets, black cabinets, a two-piece toilet, travertine floors, an undermount sink, marble benchtops, beige walls and white benchtops.
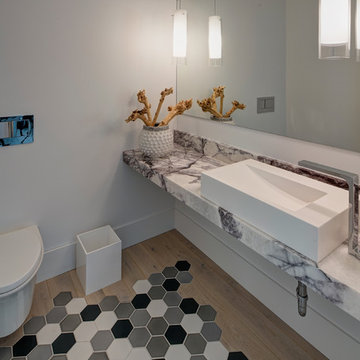
Mid-sized contemporary powder room in Chicago with white walls, mosaic tile floors and marble benchtops.
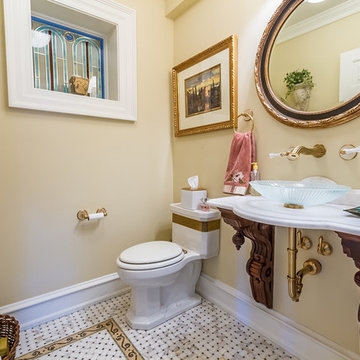
This is an example of a traditional powder room in Philadelphia with a one-piece toilet, beige walls, mosaic tile floors, a vessel sink and multi-coloured floor.
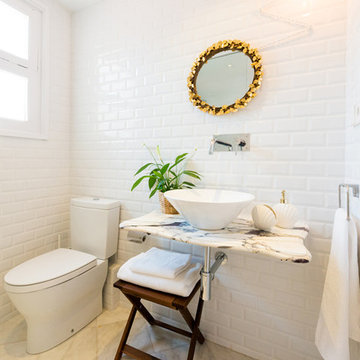
Photo of a small scandinavian powder room in Barcelona with a two-piece toilet, subway tile, white walls, travertine floors, a vessel sink, marble benchtops and white tile.
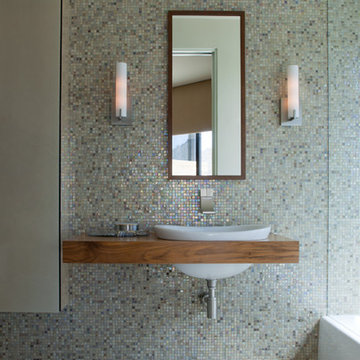
Services provided by Wendy; concept collaboration, original custom design of; furniture, area rugs, mosaic floors, doors, elevator interiors, cabinetry,
finish selection; paint ,flooring,stone, tile, cabinetry, counters, lighting fixtures, plumbing fixtures,and hardware. Selection of upholstery,furniture indoor and outdoor.
Photo credit: Pat Kofahl
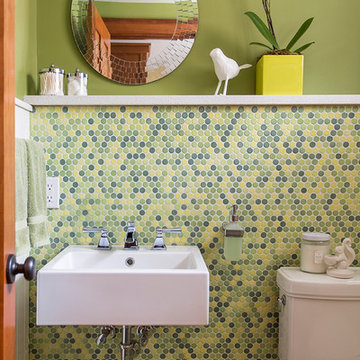
Like many older homes, this Craftsman lacked a main level bathroom. Powder rooms are the perfect opportunity to introduce a bit of updated color and pattern to a traditional home - they seem to welcome a little whimsy. Here, a modern sink, a round faceted mirror, and a wall-mounted soap dispenser off set a traditional penny round tile pattern. And as an added twist, a contemporary color pallet was chosen, introducing a more transitional, updated look. In a powder room, don't hesitate to be a little bolder than you might typically be with your material, fixture, and color choices.
Eric & Chelsea Eul Photography
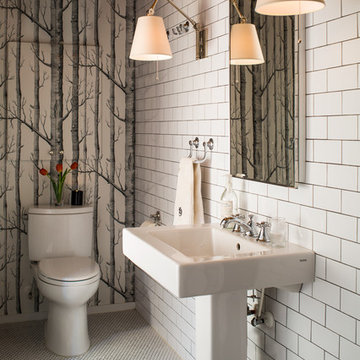
Inspiration for a small contemporary powder room in Raleigh with a pedestal sink, a two-piece toilet, white tile, subway tile, white walls and mosaic tile floors.
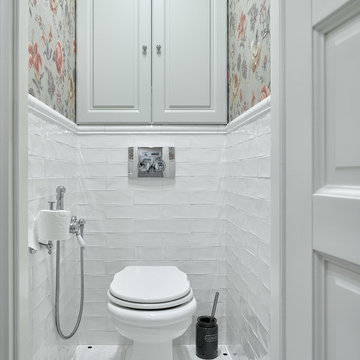
Built in cabinet above toilet
Design ideas for a traditional powder room in Moscow with raised-panel cabinets, grey cabinets, white tile, multi-coloured walls, mosaic tile floors, white floor and a two-piece toilet.
Design ideas for a traditional powder room in Moscow with raised-panel cabinets, grey cabinets, white tile, multi-coloured walls, mosaic tile floors, white floor and a two-piece toilet.
Powder Room Design Ideas with Travertine Floors and Mosaic Tile Floors
3