Powder Room Design Ideas with Travertine Floors
Refine by:
Budget
Sort by:Popular Today
1 - 20 of 102 photos
Item 1 of 3
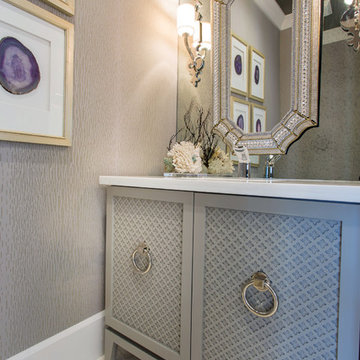
The vanity doors, kitchen backsplash and keeping room floor covering, master sheers are all derivatives of a quatrefoil.
A Bonisolli Photography
This is an example of a small transitional powder room in Miami with beaded inset cabinets, white cabinets, marble benchtops and travertine floors.
This is an example of a small transitional powder room in Miami with beaded inset cabinets, white cabinets, marble benchtops and travertine floors.

Inspiration for a small traditional powder room in Wichita with raised-panel cabinets, green cabinets, a two-piece toilet, multi-coloured walls, travertine floors, a vessel sink, engineered quartz benchtops, brown floor, multi-coloured benchtops, a freestanding vanity and wallpaper.
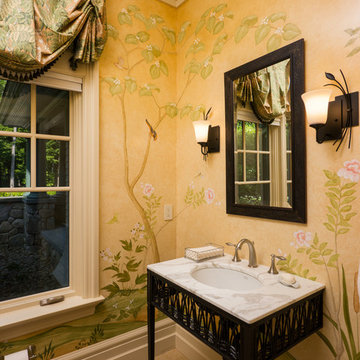
Leo McKillop Photography
Photo of a large traditional powder room in Boston with an undermount sink, furniture-like cabinets, black cabinets, yellow walls, travertine floors, marble benchtops, beige floor and white benchtops.
Photo of a large traditional powder room in Boston with an undermount sink, furniture-like cabinets, black cabinets, yellow walls, travertine floors, marble benchtops, beige floor and white benchtops.

A deux pas du canal de l’Ourq dans le XIXè arrondissement de Paris, cet appartement était bien loin d’en être un. Surface vétuste et humide, corroborée par des problématiques structurelles importantes, le local ne présentait initialement aucun atout. Ce fut sans compter sur la faculté de projection des nouveaux acquéreurs et d’un travail important en amont du bureau d’étude Védia Ingéniérie, que cet appartement de 27m2 a pu se révéler. Avec sa forme rectangulaire et ses 3,00m de hauteur sous plafond, le potentiel de l’enveloppe architecturale offrait à l’équipe d’Ameo Concept un terrain de jeu bien prédisposé. Le challenge : créer un espace nuit indépendant et allier toutes les fonctionnalités d’un appartement d’une surface supérieure, le tout dans un esprit chaleureux reprenant les codes du « bohème chic ». Tout en travaillant les verticalités avec de nombreux rangements se déclinant jusqu’au faux plafond, une cuisine ouverte voit le jour avec son espace polyvalent dinatoire/bureau grâce à un plan de table rabattable, une pièce à vivre avec son canapé trois places, une chambre en second jour avec dressing, une salle d’eau attenante et un sanitaire séparé. Les surfaces en cannage se mêlent au travertin naturel, essences de chêne et zelliges aux nuances sables, pour un ensemble tout en douceur et caractère. Un projet clé en main pour cet appartement fonctionnel et décontracté destiné à la location.
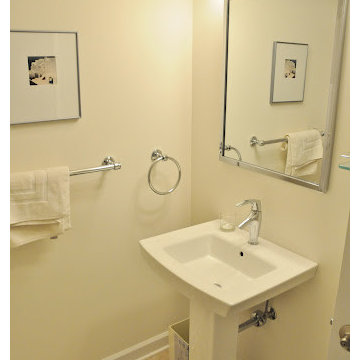
Mike Sneeringer
Design ideas for a small traditional powder room in Baltimore with a one-piece toilet, white walls, travertine floors and a pedestal sink.
Design ideas for a small traditional powder room in Baltimore with a one-piece toilet, white walls, travertine floors and a pedestal sink.
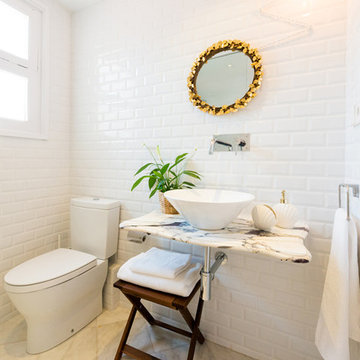
Photo of a small scandinavian powder room in Barcelona with a two-piece toilet, subway tile, white walls, travertine floors, a vessel sink, marble benchtops and white tile.
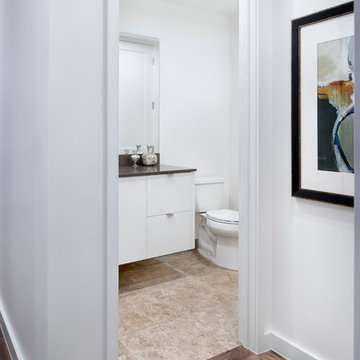
Small contemporary powder room in Austin with flat-panel cabinets, white cabinets, a two-piece toilet, white walls, travertine floors, an undermount sink, solid surface benchtops and beige floor.
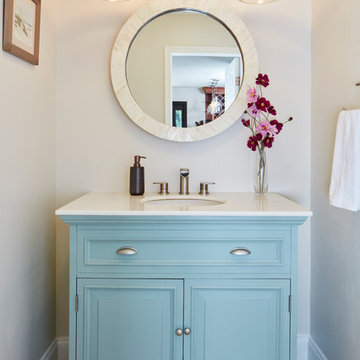
This is an example of a small contemporary powder room in Miami with furniture-like cabinets, blue cabinets, marble benchtops, beige walls, an undermount sink, beige floor, travertine floors and white benchtops.
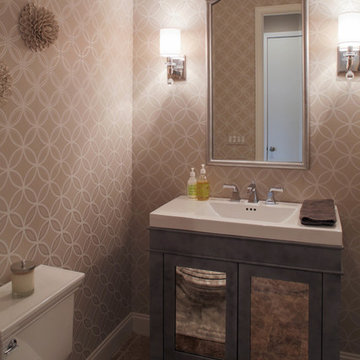
Small transitional powder room in Los Angeles with furniture-like cabinets, grey cabinets, an integrated sink, grey walls and travertine floors.
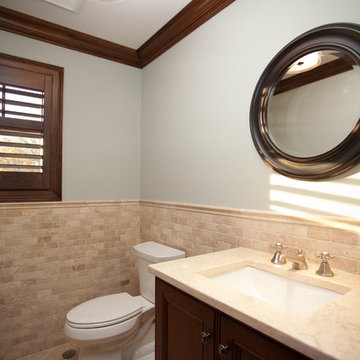
Inspiration for a small contemporary powder room in Chicago with recessed-panel cabinets, dark wood cabinets, a two-piece toilet, beige tile, stone tile, blue walls, travertine floors, an undermount sink and travertine benchtops.
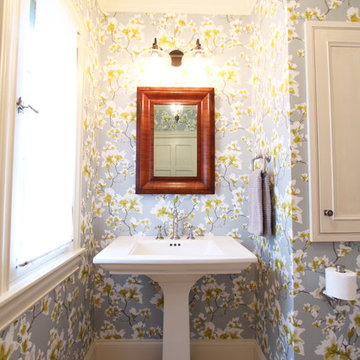
A pedestal sink was built in to an alcove that has a low window that prevents a traditional cabinet from being used. A strong wood tone mirror was hung above the pedestal sink and the contrast is striking. A sconce was hung above the mirror in an oil rubbed bronze finish.
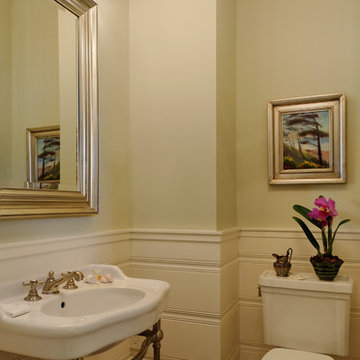
Seabrook Beach House - Paneled wall wainscot powder room...Photographer by D. Papazian
Design ideas for a small beach style powder room in Seattle with a pedestal sink, a two-piece toilet, green walls and travertine floors.
Design ideas for a small beach style powder room in Seattle with a pedestal sink, a two-piece toilet, green walls and travertine floors.
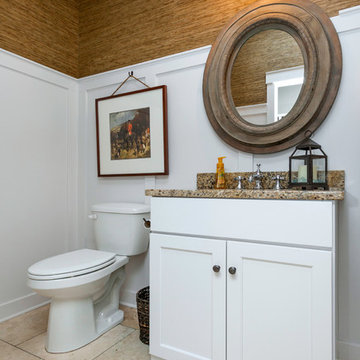
Jake Boyd Photo
Photo of a small arts and crafts powder room in Other with an undermount sink, flat-panel cabinets, white cabinets, granite benchtops, a one-piece toilet, beige tile and travertine floors.
Photo of a small arts and crafts powder room in Other with an undermount sink, flat-panel cabinets, white cabinets, granite benchtops, a one-piece toilet, beige tile and travertine floors.
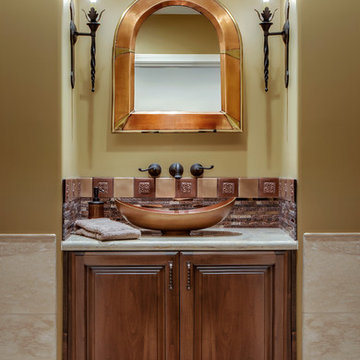
INCYX photography
A simple copper mirror matches the glass copper vessel bowl in this updated powder room.
An otherwsie, small powder room gets it's pizzazz from metal backsplash and glass colored copper bowl .
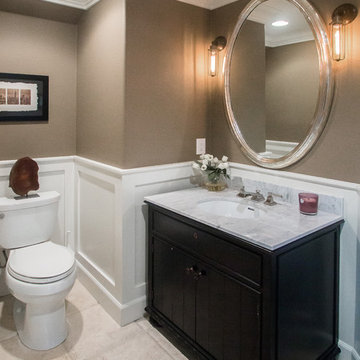
Design ideas for a mid-sized traditional powder room in Orange County with shaker cabinets, black cabinets, a two-piece toilet, travertine floors, an undermount sink, marble benchtops, beige walls and white benchtops.
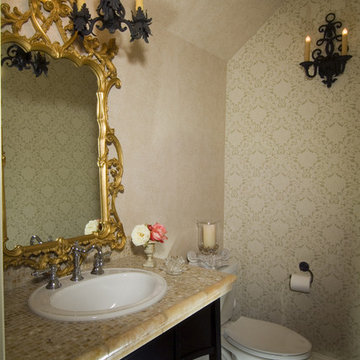
Italian Powder Bath with great ceilings to provide character. Wallpaper on 2 walls & faux paint on the other two. Custom iron lighting with ornate mirror brings all the pieces together.
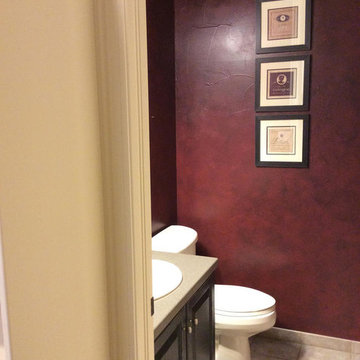
This is an example of a small traditional powder room in Denver with raised-panel cabinets, dark wood cabinets, red walls, travertine floors and solid surface benchtops.
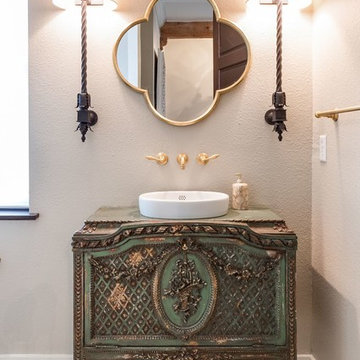
Replacing old furniture with all new pieces brought this space back to life.
Inspiration for a small transitional powder room with furniture-like cabinets, green cabinets, beige walls, travertine floors, a vessel sink, wood benchtops and beige floor.
Inspiration for a small transitional powder room with furniture-like cabinets, green cabinets, beige walls, travertine floors, a vessel sink, wood benchtops and beige floor.
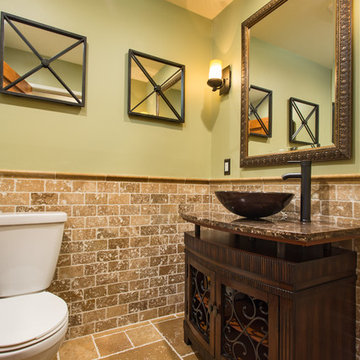
If the exterior of a house is its face the interior is its heart.
The house designed in the hacienda style was missing the matching interior.
We created a wonderful combination of Spanish color scheme and materials with amazing furniture style vanity and oil rubbed bronze fixture.
The floors are made of 4 different sized chiseled edge travertine and the wall tiles are 3"x6" notche travertine subway tiles with a chair rail finish on top.
the final touch to make this powder room feel bigger then it is are the mirrors hanging on the walls creating a fun effect of light bouncing from place to place.
Photography: R / G Photography
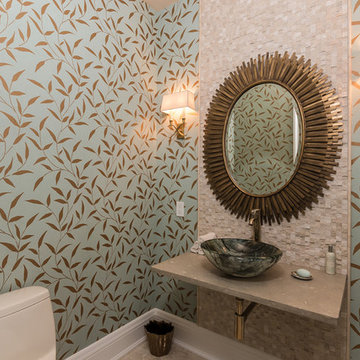
Small transitional powder room in New York with a two-piece toilet, beige tile, stone tile, blue walls, travertine floors, a vessel sink, marble benchtops and beige floor.
Powder Room Design Ideas with Travertine Floors
1