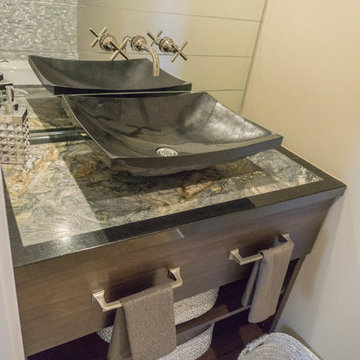Powder Room Design Ideas with Travertine Floors
Refine by:
Budget
Sort by:Popular Today
1 - 20 of 147 photos
Item 1 of 3
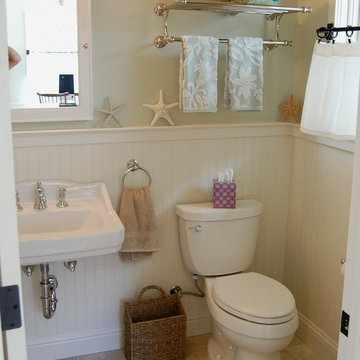
This is an example of a small traditional powder room in Orange County with a wall-mount sink, a two-piece toilet, grey walls, travertine floors and beige tile.
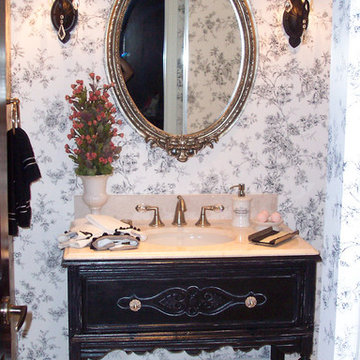
Photo of a small country powder room in Atlanta with furniture-like cabinets, white walls, travertine floors, an undermount sink, solid surface benchtops, distressed cabinets, beige floor and white benchtops.
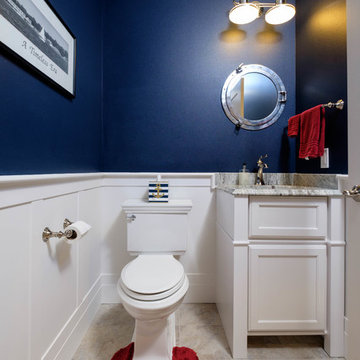
Design ideas for a small transitional powder room in Other with recessed-panel cabinets, white cabinets, a two-piece toilet, white tile, stone tile, blue walls, travertine floors, an undermount sink and granite benchtops.
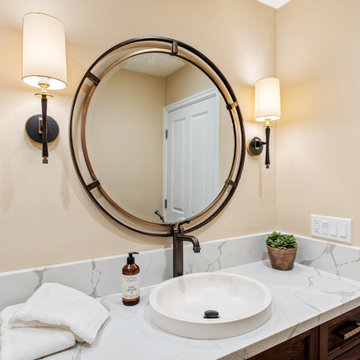
The main goal to reawaken the beauty of this outdated kitchen was to create more storage and make it a more functional space. This husband and wife love to host their large extended family of kids and grandkids. The JRP design team tweaked the floor plan by reducing the size of an unnecessarily large powder bath. Since storage was key this allowed us to turn a small pantry closet into a larger walk-in pantry.
Keeping with the Mediterranean style of the house but adding a contemporary flair, the design features two-tone cabinets. Walnut island and base cabinets mixed with off white full height and uppers create a warm, welcoming environment. With the removal of the dated soffit, the cabinets were extended to the ceiling. This allowed for a second row of upper cabinets featuring a walnut interior and lighting for display. Choosing the right countertop and backsplash such as this marble-like quartz and arabesque tile is key to tying this whole look together.
The new pantry layout features crisp off-white open shelving with a contrasting walnut base cabinet. The combined open shelving and specialty drawers offer greater storage while at the same time being visually appealing.
The hood with its dark metal finish accented with antique brass is the focal point. It anchors the room above a new 60” Wolf range providing ample space to cook large family meals. The massive island features storage on all sides and seating on two for easy conversation making this kitchen the true hub of the home.
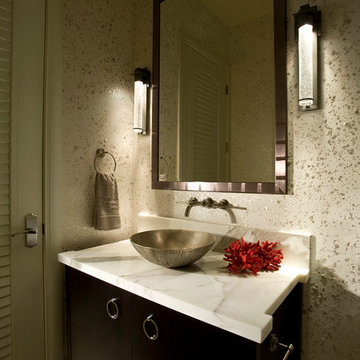
Photo of a mid-sized transitional powder room in Miami with a vessel sink, furniture-like cabinets, black cabinets, beige walls, travertine floors, marble benchtops, beige floor and white benchtops.
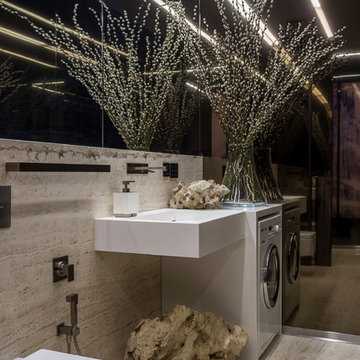
Евгений Кулибаба
Design ideas for a small contemporary powder room in Moscow with a wall-mount toilet, travertine, travertine floors, a wall-mount sink, beige floor and beige tile.
Design ideas for a small contemporary powder room in Moscow with a wall-mount toilet, travertine, travertine floors, a wall-mount sink, beige floor and beige tile.
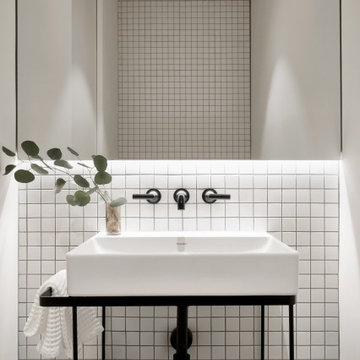
Custom Powder Room
This is an example of a small contemporary powder room in Los Angeles with open cabinets, white cabinets, a wall-mount toilet, white tile, porcelain tile, white walls, travertine floors, a pedestal sink, grey floor, white benchtops and a freestanding vanity.
This is an example of a small contemporary powder room in Los Angeles with open cabinets, white cabinets, a wall-mount toilet, white tile, porcelain tile, white walls, travertine floors, a pedestal sink, grey floor, white benchtops and a freestanding vanity.
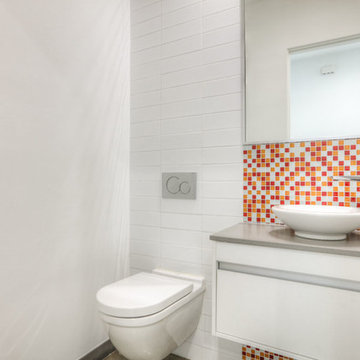
Small modern powder room in Houston with flat-panel cabinets, white cabinets, multi-coloured tile, mosaic tile, white walls, travertine floors, solid surface benchtops, beige floor, a wall-mount toilet and a vessel sink.
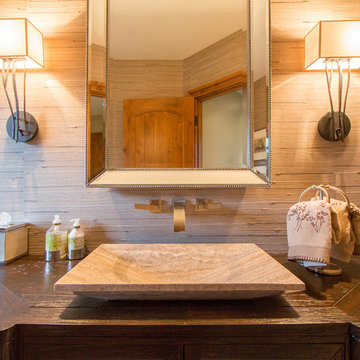
In this restroom, the white and wood combination creates a clean and serene look. Warm-toned wall lights adds to the mood of the space. The wall-mounted faucet makes the sink and counter spacious, and a square framed mirror complement the space.
Built by ULFBUILT. Contact us to learn more.
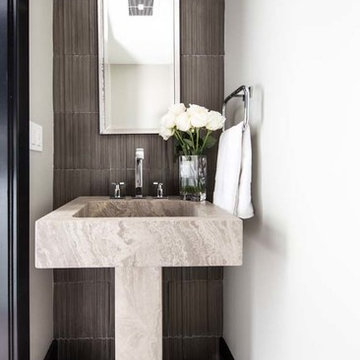
The powder room is outfitted with a modern stone pedestal sink and dimensional gray tile accent wall. A custom silver mirror compliments the polished chrome faucet and sconce. Flooring is a geometric stone tile.
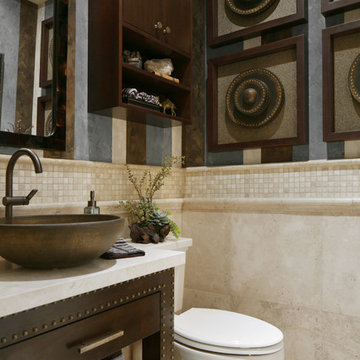
Custom designed Powder Room for a client In Villa Park, California.
Photo of a small transitional powder room in Orange County with a vessel sink, flat-panel cabinets, dark wood cabinets, limestone benchtops, a two-piece toilet, beige tile, travertine floors and limestone.
Photo of a small transitional powder room in Orange County with a vessel sink, flat-panel cabinets, dark wood cabinets, limestone benchtops, a two-piece toilet, beige tile, travertine floors and limestone.
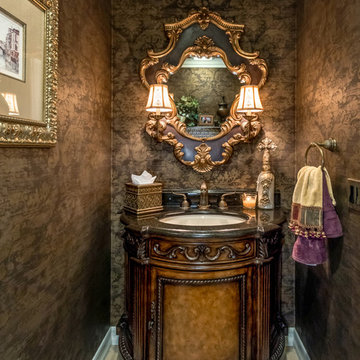
Small mediterranean powder room in Orange County with furniture-like cabinets, dark wood cabinets, brown walls, an undermount sink and travertine floors.
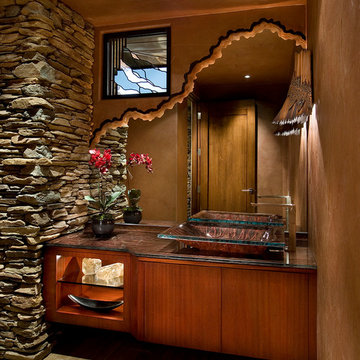
Rich woods, natural stone, artisan lighting, and plenty of custom finishes (such as the cut-out mirror) gave this home a strong character. We kept the lighting and textiles soft to ensure a welcoming ambiance.
Project designed by Susie Hersker’s Scottsdale interior design firm Design Directives. Design Directives is active in Phoenix, Paradise Valley, Cave Creek, Carefree, Sedona, and beyond.
For more about Design Directives, click here: https://susanherskerasid.com/
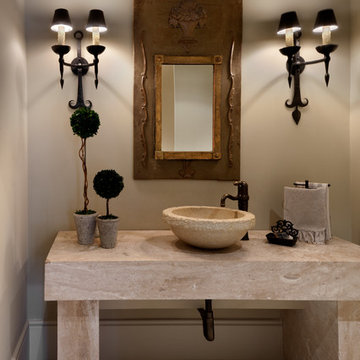
This is an example of a mid-sized mediterranean powder room in Houston with a vessel sink, beige walls, beige tile, travertine floors and beige benchtops.
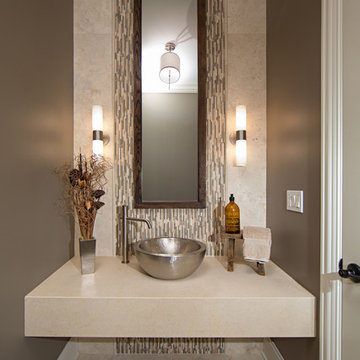
A modern contemporary powder room with travertine tile floor, pencil tile backsplash, hammered finish stainless steel designer vessel sink & matching faucet, large rectangular vanity mirror, modern wall sconces and light fixture, crown moulding, oil rubbed bronze door handles and heavy bathroom trim.
Custom Home Builder and General Contractor for this Home:
Leinster Construction, Inc., Chicago, IL
www.leinsterconstruction.com
Miller + Miller Architectural Photography
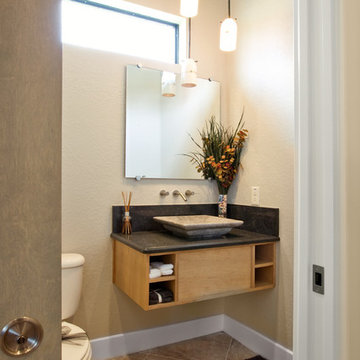
Johnston Photography Gainesville, FL
Photo of a small contemporary powder room in Orlando with flat-panel cabinets, light wood cabinets, a two-piece toilet, beige walls, travertine floors, a vessel sink, granite benchtops and beige floor.
Photo of a small contemporary powder room in Orlando with flat-panel cabinets, light wood cabinets, a two-piece toilet, beige walls, travertine floors, a vessel sink, granite benchtops and beige floor.
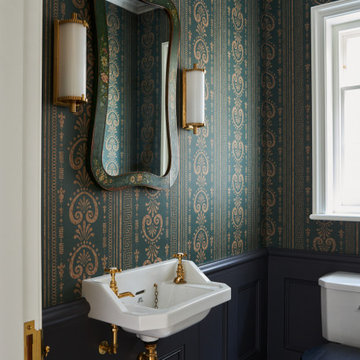
Traditional powder room in London with a two-piece toilet, green walls, travertine floors, a wall-mount sink, beige floor, a freestanding vanity, coffered and wallpaper.

Modern powder room, with travertine slabs and wooden panels in the walls.
Design ideas for a small powder room in Boston with flat-panel cabinets, light wood cabinets, a one-piece toilet, brown tile, travertine, white walls, travertine floors, a vessel sink, travertine benchtops, brown floor, brown benchtops and a floating vanity.
Design ideas for a small powder room in Boston with flat-panel cabinets, light wood cabinets, a one-piece toilet, brown tile, travertine, white walls, travertine floors, a vessel sink, travertine benchtops, brown floor, brown benchtops and a floating vanity.
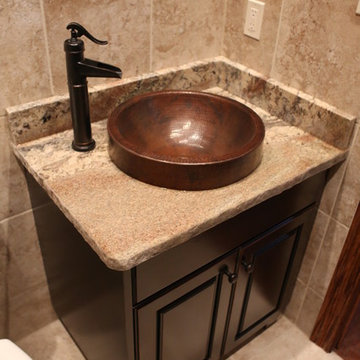
This is an example of a small country powder room in Chicago with raised-panel cabinets, dark wood cabinets, a one-piece toilet, mosaic tile, travertine floors, a vessel sink and granite benchtops.
Powder Room Design Ideas with Travertine Floors
1
