Powder Room Design Ideas with Vaulted and Wallpaper
Refine by:
Budget
Sort by:Popular Today
1 - 20 of 39 photos
Item 1 of 3
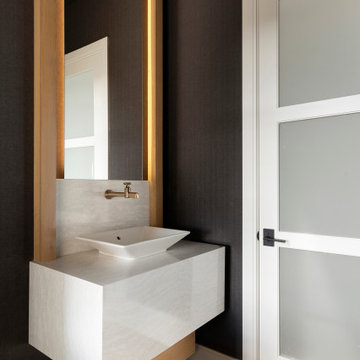
The powder bath floating vanity is wrapped with Cambria’s “Ironsbridge” pattern with a bottom white oak shelf for any out-of-sight extra storage needs. The vanity is combined with gold plumbing, a tall splash to ceiling backlit mirror, and a dark gray linen wallpaper to create a sophisticated and contrasting powder bath.

The WC was relocated under the stairs where space was maximised with a Barbican sink and wall mounted toilet. Victorian floor tiles work well with a bold black and white wallpaper.

Small country powder room in Denver with flat-panel cabinets, grey cabinets, white tile, marble, blue walls, dark hardwood floors, an undermount sink, engineered quartz benchtops, brown floor, white benchtops, a floating vanity, vaulted and wallpaper.

Old world inspired, wallpapered powder room with v-groove wainscot, wall mount faucet and vessel sink.
Design ideas for a small traditional powder room in Other with open cabinets, dark wood cabinets, a two-piece toilet, grey walls, a vessel sink, marble benchtops, brown floor, yellow benchtops, a freestanding vanity, vaulted and wallpaper.
Design ideas for a small traditional powder room in Other with open cabinets, dark wood cabinets, a two-piece toilet, grey walls, a vessel sink, marble benchtops, brown floor, yellow benchtops, a freestanding vanity, vaulted and wallpaper.

Midcentury Modern inspired new build home. Color, texture, pattern, interesting roof lines, wood, light!
Mid-sized midcentury powder room in Detroit with furniture-like cabinets, brown cabinets, a one-piece toilet, green tile, ceramic tile, multi-coloured walls, light hardwood floors, a vessel sink, wood benchtops, brown floor, brown benchtops, a freestanding vanity, vaulted and wallpaper.
Mid-sized midcentury powder room in Detroit with furniture-like cabinets, brown cabinets, a one-piece toilet, green tile, ceramic tile, multi-coloured walls, light hardwood floors, a vessel sink, wood benchtops, brown floor, brown benchtops, a freestanding vanity, vaulted and wallpaper.

Even the teensiest Powder bathroom can be a magnificent space to renovate – here is the proof. Bold watercolor wallpaper and sleek brass accents turned this into a chic space with big personality. We designed a custom walnut wood pedestal vanity to hold a custom black pearl leathered granite top with a built-up mitered edge. Simply sleek. To protect the wallpaper from water a crystal clear acrylic splash is installed with brass standoffs as the backsplash.
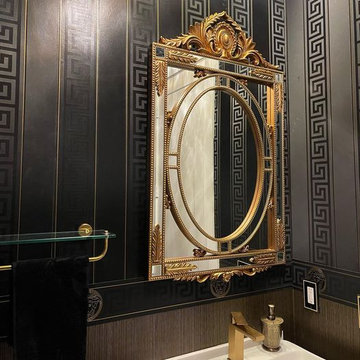
Our Versace Powder Room for Doral Project
Small traditional powder room in Miami with flat-panel cabinets, white cabinets, multi-coloured tile, laminate benchtops, white floor, white benchtops, a floating vanity, vaulted and wallpaper.
Small traditional powder room in Miami with flat-panel cabinets, white cabinets, multi-coloured tile, laminate benchtops, white floor, white benchtops, a floating vanity, vaulted and wallpaper.
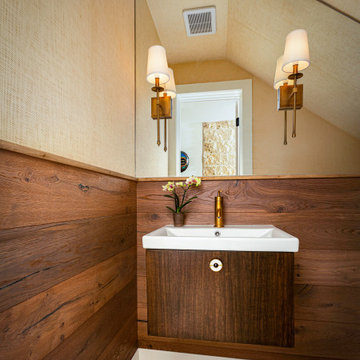
Small transitional powder room in Austin with flat-panel cabinets, a one-piece toilet, beige walls, limestone floors, beige floor, white benchtops, a floating vanity, vaulted, wallpaper, wallpaper, dark wood cabinets and a console sink.

Photography by Michael J. Lee
Design ideas for a mid-sized transitional powder room in Boston with black cabinets, a two-piece toilet, black tile, terra-cotta tile, black walls, ceramic floors, an undermount sink, granite benchtops, black floor, black benchtops, a floating vanity, vaulted and wallpaper.
Design ideas for a mid-sized transitional powder room in Boston with black cabinets, a two-piece toilet, black tile, terra-cotta tile, black walls, ceramic floors, an undermount sink, granite benchtops, black floor, black benchtops, a floating vanity, vaulted and wallpaper.

Design ideas for a large transitional powder room in Phoenix with raised-panel cabinets, beige cabinets, a two-piece toilet, white tile, marble, white walls, marble floors, a vessel sink, engineered quartz benchtops, white floor, white benchtops, a built-in vanity, vaulted and wallpaper.
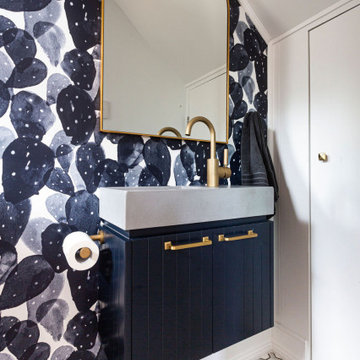
Inspiration for a contemporary powder room in Sydney with raised-panel cabinets, blue cabinets, white walls, an integrated sink, multi-coloured floor, grey benchtops, a built-in vanity, vaulted and wallpaper.
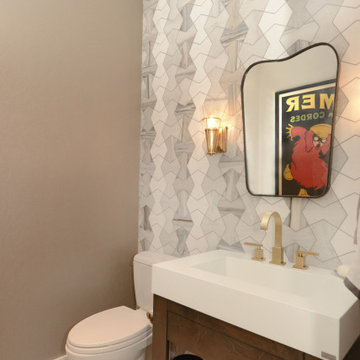
We reformatted the entire Powder Room. We installed a Trueform Concrete vanity and introduced a brushed gold finish for the faucet and wall sconces.
Design ideas for a mid-sized contemporary powder room in DC Metro with open cabinets, black cabinets, a two-piece toilet, gray tile, marble, brown walls, porcelain floors, an integrated sink, beige floor, a freestanding vanity, vaulted and wallpaper.
Design ideas for a mid-sized contemporary powder room in DC Metro with open cabinets, black cabinets, a two-piece toilet, gray tile, marble, brown walls, porcelain floors, an integrated sink, beige floor, a freestanding vanity, vaulted and wallpaper.
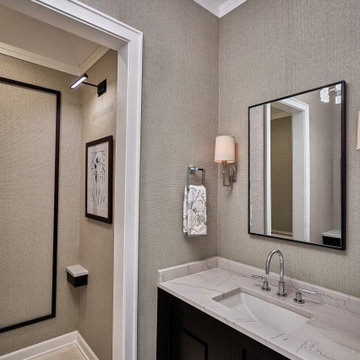
Powder room
Large contemporary powder room in Chicago with furniture-like cabinets, dark wood cabinets, a one-piece toilet, beige walls, marble floors, an undermount sink, quartzite benchtops, beige floor, white benchtops, a built-in vanity, vaulted and wallpaper.
Large contemporary powder room in Chicago with furniture-like cabinets, dark wood cabinets, a one-piece toilet, beige walls, marble floors, an undermount sink, quartzite benchtops, beige floor, white benchtops, a built-in vanity, vaulted and wallpaper.

Every powder room should be a fun surprise, and this one has many details, including a decorative tile wall, rattan face door fronts, vaulted ceiling, and brass fixtures.
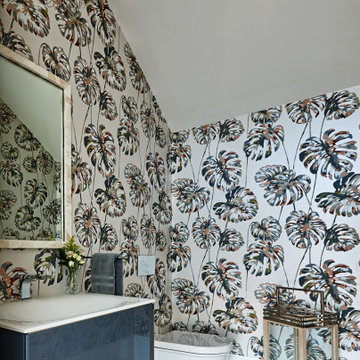
Mid-sized beach style powder room in Wilmington with flat-panel cabinets, blue cabinets, a wall-mount toilet, multi-coloured walls, light hardwood floors, an integrated sink, beige floor, white benchtops, a floating vanity, vaulted and wallpaper.
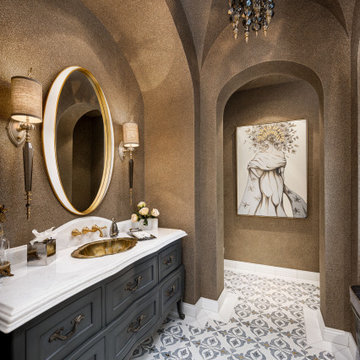
This powder room is not your average guest bathroom. From the mosaic floor and custom baseboards to the backlit bathroom mirror and custom vanity, this space has everything we'd want in our dream bathroom!
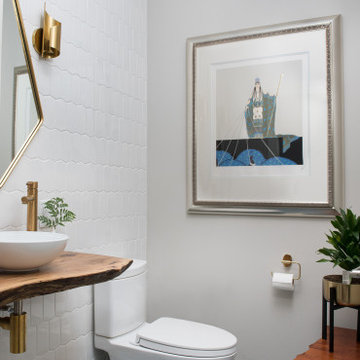
Design ideas for a midcentury powder room in Houston with white tile, grey walls, a vessel sink, wood benchtops, blue floor, brown benchtops, vaulted and wallpaper.
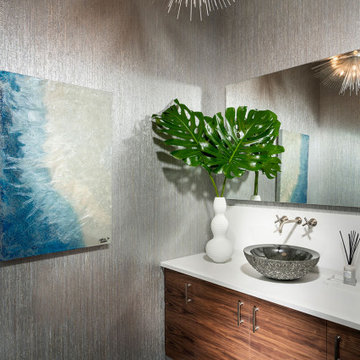
This is an example of a mid-sized modern powder room in Other with flat-panel cabinets, medium wood cabinets, grey walls, porcelain floors, a vessel sink, quartzite benchtops, grey floor, white benchtops, a floating vanity, vaulted and wallpaper.
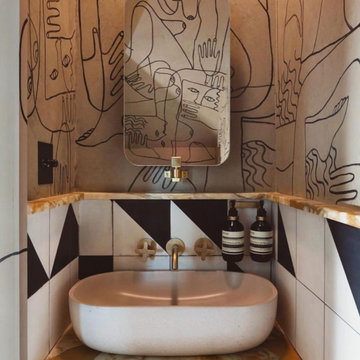
Les sanitaires de la maison apportent un côté original avec ce beau papier peint allié à la crédence et au meuble vasque.
Inspiration for a small beach style powder room in Other with a wall-mount toilet, black and white tile, cement tile, beige walls, concrete floors, a drop-in sink, black floor, vaulted and wallpaper.
Inspiration for a small beach style powder room in Other with a wall-mount toilet, black and white tile, cement tile, beige walls, concrete floors, a drop-in sink, black floor, vaulted and wallpaper.
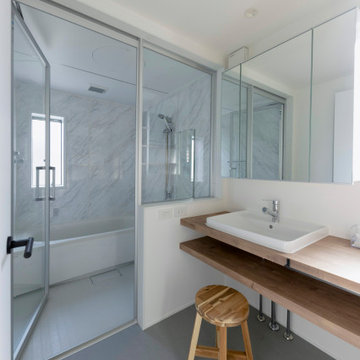
通り抜ける土間のある家
滋賀県野洲市の古くからの民家が立ち並ぶ敷地で530㎡の敷地にあった、古民家を解体し、住宅を新築する計画となりました。
南面、東面は、既存の民家が立ち並んでお、西側は、自己所有の空き地と、隣接して
同じく空き地があります。どちらの敷地も道路に接することのない敷地で今後、住宅を
建築する可能性は低い。このため、西面に開く家を計画することしました。
ご主人様は、バイクが趣味ということと、土間も希望されていました。そこで、
入り口である玄関から西面の空地に向けて住居空間を通り抜けるような開かれた
空間が作れないかと考えました。
この通り抜ける土間空間をコンセプト計画を行った。土間空間を中心に収納や居室部分
を配置していき、外と中を感じられる空間となってる。
広い敷地を生かし、平屋の住宅の計画となっていて東面から吹き抜けを通し、光を取り入れる計画となっている。西面は、大きく軒を出し、西日の対策と外部と内部を繋げる軒下空間
としています。
建物の奥へ行くほどプライベート空間が保たれる計画としています。
北側の玄関から西側のオープン敷地へと通り抜ける土間は、そこに訪れる人が自然と
オープンな敷地へと誘うような計画となっています。土間を中心に開かれた空間は、
外との繋がりを感じることができ豊かな気持ちになれる建物となりました。
Powder Room Design Ideas with Vaulted and Wallpaper
1