All Wall Tile Powder Room Design Ideas with Vaulted
Refine by:
Budget
Sort by:Popular Today
1 - 20 of 85 photos
Item 1 of 3
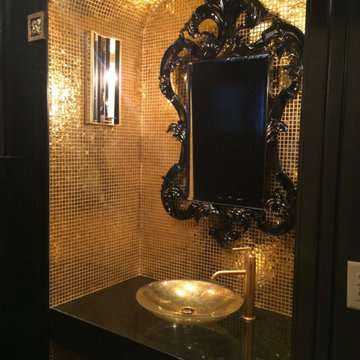
Elegant Powder Room! Custom built vanity niche with floating granite vanity. Niche features gold leaf mosaic tile, black lacquered carved mirror, spun gold vessel sink, gold faucet and black and gold mirrored sconces.
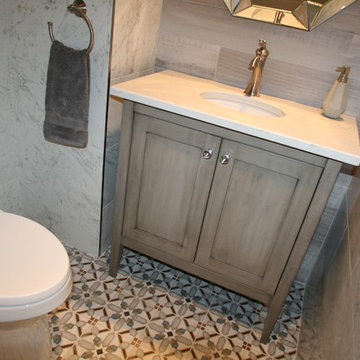
973-857-1561
LM Interior Design
LM Masiello, CKBD, CAPS
lm@lminteriordesignllc.com
https://www.lminteriordesignllc.com/

Small country powder room in Denver with flat-panel cabinets, grey cabinets, white tile, marble, blue walls, dark hardwood floors, an undermount sink, engineered quartz benchtops, brown floor, white benchtops, a floating vanity, vaulted and wallpaper.
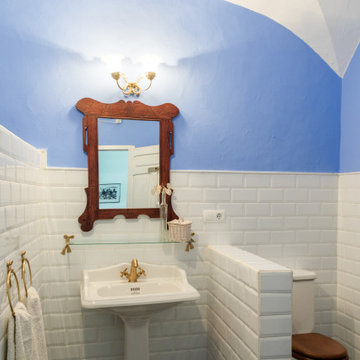
Casa Nevado, en una pequeña localidad de Extremadura:
La restauración del tejado y la incorporación de cocina y baño a las estancias de la casa, fueron aprovechadas para un cambio radical en el uso y los espacios de la vivienda.
El bajo techo se ha restaurado con el fin de activar toda su superficie, que estaba en estado ruinoso, y usado como almacén de material de ganadería, para la introducción de un baño en planta alta, habitaciones, zona de recreo y despacho. Generando un espacio abierto tipo Loft abierto.
La cubierta de estilo de teja árabe se ha restaurado, aprovechando todo el material antiguo, donde en el bajo techo se ha dispuesto de una combinación de materiales, metálicos y madera.
En planta baja, se ha dispuesto una cocina y un baño, sin modificar la estructura de la casa original solo mediante la apertura y cierre de sus accesos. Cocina con ambas entradas a comedor y salón, haciendo de ella un lugar de tránsito y funcionalmente acorde a ambas estancias.
Fachada restaurada donde se ha podido devolver las figuras geométricas que antaño se habían dispuesto en la pared de adobe.
El patio revitalizado, se le han realizado pequeñas intervenciones tácticas para descargarlo, así como remates en pintura para que aparente de mayores dimensiones. También en el se ha restaurado el baño exterior, el cual era el original de la casa.

Midcentury Modern inspired new build home. Color, texture, pattern, interesting roof lines, wood, light!
Mid-sized midcentury powder room in Detroit with furniture-like cabinets, brown cabinets, a one-piece toilet, green tile, ceramic tile, multi-coloured walls, light hardwood floors, a vessel sink, wood benchtops, brown floor, brown benchtops, a freestanding vanity, vaulted and wallpaper.
Mid-sized midcentury powder room in Detroit with furniture-like cabinets, brown cabinets, a one-piece toilet, green tile, ceramic tile, multi-coloured walls, light hardwood floors, a vessel sink, wood benchtops, brown floor, brown benchtops, a freestanding vanity, vaulted and wallpaper.

Inspiration for a mid-sized modern powder room in Calgary with grey cabinets, a one-piece toilet, black tile, subway tile, light hardwood floors, an undermount sink, quartzite benchtops, grey benchtops, a floating vanity, vaulted and beige walls.
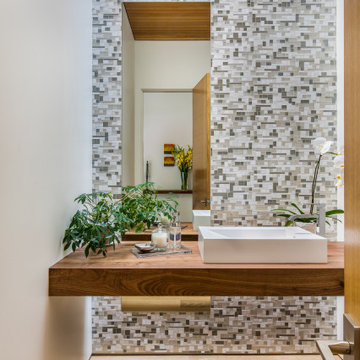
Design ideas for a contemporary powder room in Portland with open cabinets, medium wood cabinets, gray tile, mosaic tile, white walls, light hardwood floors, a vessel sink, wood benchtops, a floating vanity and vaulted.

Seabrook features miles of shoreline just 30 minutes from downtown Houston. Our clients found the perfect home located on a canal with bay access, but it was a bit dated. Freshening up a home isn’t just paint and furniture, though. By knocking down some walls in the main living area, an open floor plan brightened the space and made it ideal for hosting family and guests. Our advice is to always add in pops of color, so we did just with brass. The barstools, light fixtures, and cabinet hardware compliment the airy, white kitchen. The living room’s 5 ft wide chandelier pops against the accent wall (not that it wasn’t stunning on its own, though). The brass theme flows into the laundry room with built-in dog kennels for the client’s additional family members.
We love how bright and airy this bayside home turned out!

Хозяйский санузел.
Mid-sized traditional powder room in Moscow with dark wood cabinets, a wall-mount toilet, ceramic tile, marble floors, an undermount sink, marble benchtops, a freestanding vanity, vaulted, flat-panel cabinets, white tile, white walls, white floor and white benchtops.
Mid-sized traditional powder room in Moscow with dark wood cabinets, a wall-mount toilet, ceramic tile, marble floors, an undermount sink, marble benchtops, a freestanding vanity, vaulted, flat-panel cabinets, white tile, white walls, white floor and white benchtops.
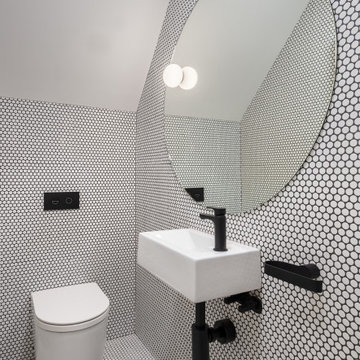
Contemporary powder room in Sydney with white tile, mosaic tile, mosaic tile floors, a wall-mount sink, white floor and vaulted.
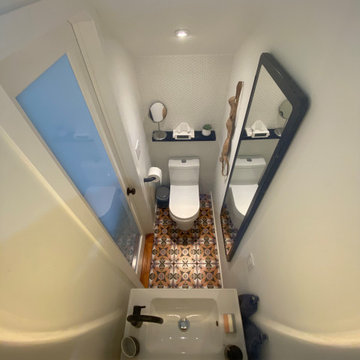
I designed this tiny powder room to fit in nicely on the 3rd floor of our Victorian row house, my office by day and our family room by night - complete with deck, sectional, TV, vintage fridge and wet bar. We sloped the ceiling of the powder room to allow for an internal skylight for natural light and to tuck the structure in nicely with the sloped ceiling of the roof. The bright Spanish tile pops agains the white walls and penny tile and works well with the black and white colour scheme. The backlit mirror and spot light provide ample light for this tiny but mighty space.

This gorgeous Main Bathroom starts with a sensational entryway a chandelier and black & white statement-making flooring. The first room is an expansive dressing room with a huge mirror that leads into the expansive main bath. The soaking tub is on a raised platform below shuttered windows allowing a ton of natural light as well as privacy. The giant shower is a show stopper with a seat and walk-in entry.

The Powder room off the kitchen in a Mid Century modern home built by a student of Eichler. This Eichler inspired home was completely renovated and restored to meet current structural, electrical, and energy efficiency codes as it was in serious disrepair when purchased as well as numerous and various design elements being inconsistent with the original architectural intent of the house from subsequent remodels.

Photography by Michael J. Lee
Design ideas for a mid-sized transitional powder room in Boston with black cabinets, a two-piece toilet, black tile, terra-cotta tile, black walls, ceramic floors, an undermount sink, granite benchtops, black floor, black benchtops, a floating vanity, vaulted and wallpaper.
Design ideas for a mid-sized transitional powder room in Boston with black cabinets, a two-piece toilet, black tile, terra-cotta tile, black walls, ceramic floors, an undermount sink, granite benchtops, black floor, black benchtops, a floating vanity, vaulted and wallpaper.

Design ideas for a large transitional powder room in Phoenix with raised-panel cabinets, beige cabinets, a two-piece toilet, white tile, marble, white walls, marble floors, a vessel sink, engineered quartz benchtops, white floor, white benchtops, a built-in vanity, vaulted and wallpaper.
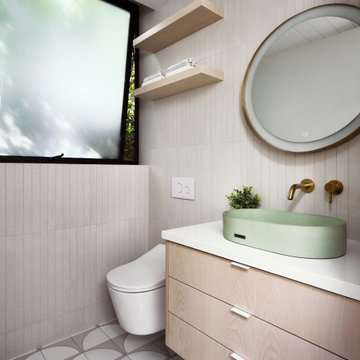
Very pale pastel coloration is introduced to add interest to the mix.
Inspiration for a mid-sized modern powder room in San Francisco with flat-panel cabinets, light wood cabinets, a one-piece toilet, beige tile, porcelain tile, white walls, porcelain floors, a vessel sink, engineered quartz benchtops, multi-coloured floor, white benchtops, a built-in vanity and vaulted.
Inspiration for a mid-sized modern powder room in San Francisco with flat-panel cabinets, light wood cabinets, a one-piece toilet, beige tile, porcelain tile, white walls, porcelain floors, a vessel sink, engineered quartz benchtops, multi-coloured floor, white benchtops, a built-in vanity and vaulted.
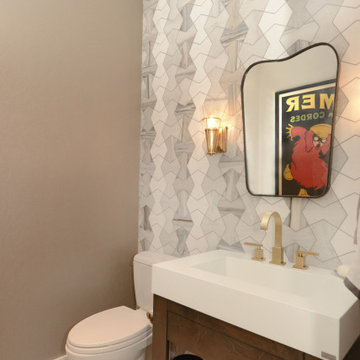
We reformatted the entire Powder Room. We installed a Trueform Concrete vanity and introduced a brushed gold finish for the faucet and wall sconces.
Design ideas for a mid-sized contemporary powder room in DC Metro with open cabinets, black cabinets, a two-piece toilet, gray tile, marble, brown walls, porcelain floors, an integrated sink, beige floor, a freestanding vanity, vaulted and wallpaper.
Design ideas for a mid-sized contemporary powder room in DC Metro with open cabinets, black cabinets, a two-piece toilet, gray tile, marble, brown walls, porcelain floors, an integrated sink, beige floor, a freestanding vanity, vaulted and wallpaper.

Inspiration for a small industrial powder room in Yekaterinburg with furniture-like cabinets, brown cabinets, a wall-mount toilet, brown tile, ceramic tile, brown walls, porcelain floors, a drop-in sink, tile benchtops, brown floor, grey benchtops, a freestanding vanity, vaulted and brick walls.

Midcentury Modern inspired new build home. Color, texture, pattern, interesting roof lines, wood, light!
This is an example of a mid-sized midcentury powder room in Detroit with furniture-like cabinets, brown cabinets, a one-piece toilet, green tile, ceramic tile, multi-coloured walls, light hardwood floors, a vessel sink, wood benchtops, brown floor, brown benchtops, a freestanding vanity, vaulted and wallpaper.
This is an example of a mid-sized midcentury powder room in Detroit with furniture-like cabinets, brown cabinets, a one-piece toilet, green tile, ceramic tile, multi-coloured walls, light hardwood floors, a vessel sink, wood benchtops, brown floor, brown benchtops, a freestanding vanity, vaulted and wallpaper.
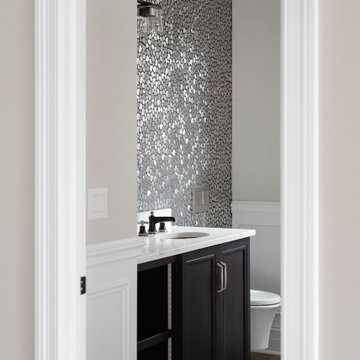
Accent walls are trending right now and this homeowner chose cobblestone brushed silver metal tiles. The sink has its own details with a black and chrome faucet and a metal sink.
All Wall Tile Powder Room Design Ideas with Vaulted
1