Powder Room Design Ideas with Vinyl Floors and an Undermount Sink
Refine by:
Budget
Sort by:Popular Today
1 - 20 of 357 photos
Item 1 of 3

This is an example of a mid-sized traditional powder room in Tampa with shaker cabinets, white cabinets, a two-piece toilet, white tile, ceramic tile, white walls, vinyl floors, an undermount sink, engineered quartz benchtops, grey floor, grey benchtops, a built-in vanity and planked wall panelling.
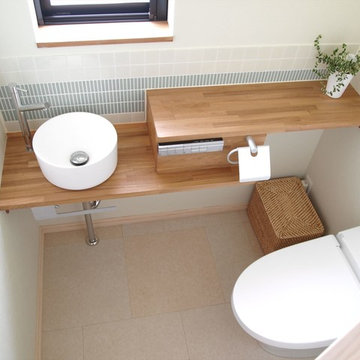
やさしい家
Design ideas for a small scandinavian powder room in Other with a one-piece toilet, white tile, matchstick tile, white walls, an undermount sink, beige floor, brown benchtops and vinyl floors.
Design ideas for a small scandinavian powder room in Other with a one-piece toilet, white tile, matchstick tile, white walls, an undermount sink, beige floor, brown benchtops and vinyl floors.

Once their basement remodel was finished they decided that wasn't stressful enough... they needed to tackle every square inch on the main floor. I joke, but this is not for the faint of heart. Being without a kitchen is a major inconvenience, especially with children.
The transformation is a completely different house. The new floors lighten and the kitchen layout is so much more function and spacious. The addition in built-ins with a coffee bar in the kitchen makes the space seem very high end.
The removal of the closet in the back entry and conversion into a built-in locker unit is one of our favorite and most widely done spaces, and for good reason.
The cute little powder is completely updated and is perfect for guests and the daily use of homeowners.
The homeowners did some work themselves, some with their subcontractors, and the rest with our general contractor, Tschida Construction.

Photo of an industrial powder room in Kyoto with open cabinets, white cabinets, white tile, ceramic tile, white walls, vinyl floors, an undermount sink, concrete benchtops, grey floor, grey benchtops, a built-in vanity, wallpaper and wallpaper.

Builder: Michels Homes
Architecture: Alexander Design Group
Photography: Scott Amundson Photography
Inspiration for a small country powder room in Minneapolis with recessed-panel cabinets, medium wood cabinets, a one-piece toilet, black tile, vinyl floors, an undermount sink, granite benchtops, multi-coloured floor, black benchtops, a built-in vanity and wallpaper.
Inspiration for a small country powder room in Minneapolis with recessed-panel cabinets, medium wood cabinets, a one-piece toilet, black tile, vinyl floors, an undermount sink, granite benchtops, multi-coloured floor, black benchtops, a built-in vanity and wallpaper.
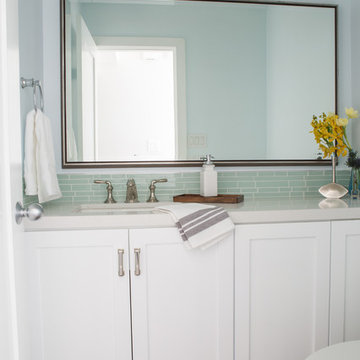
mosaic tile
Design ideas for a small beach style powder room in Los Angeles with a one-piece toilet, green tile, vinyl floors, an undermount sink, engineered quartz benchtops, glass tile and recessed-panel cabinets.
Design ideas for a small beach style powder room in Los Angeles with a one-piece toilet, green tile, vinyl floors, an undermount sink, engineered quartz benchtops, glass tile and recessed-panel cabinets.

This large laundry and mudroom with attached powder room is spacious with plenty of room. The benches, cubbies and cabinets help keep everything organized and out of site.

This small guest bathroom gets its coastal vibe from the subtle grasscloth wallpaper. A navy blue vanity with brass hardware continues the blue accent color throughout this home.

In this powder room a Waypoint 650F vanity in Cherry Java was installed with an MSI Carrara Mist countertop. The vanity light is Maximum Light International Aurora in oiled rubbed bronzer. A Capital Lighting oval mirror in Mystic finish was installed. Moen Voss collection in polished nickel was installed. Kohler Caxton undermount sink. The flooring is Congoleum Triversa in Warm Gray.
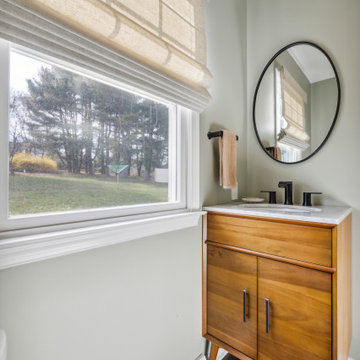
This powder room redo was part of a larger laundry room/powder room renovation.
Not much was needed to update this builder-grade powder room into a mid-century throwback that will be used for both house guests and the homeowners.
New LVP flooring was installed overtop an intact-but-dated linoleum sheet floor. The existing single vanity was replaced by a "home decor boutique" offering, and the angular Moen Genta fixtures play well off of the wall-mounted oval framed mirror. The walls were painted a sage green to complete this small-space spruce-up.

The powder room has the same shiplap as the mudroom/laundry room it is in and above the shiplap is a beautiful cork wallpaper that adds texture and interest to the small space.
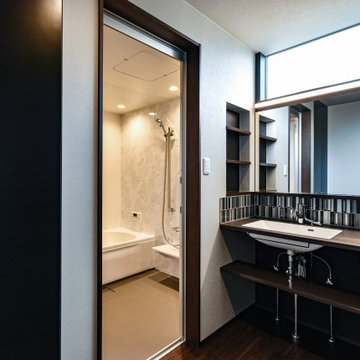
Photo of a traditional powder room in Other with open cabinets, brown cabinets, black and white tile, porcelain tile, grey walls, vinyl floors, an undermount sink, solid surface benchtops and a built-in vanity.
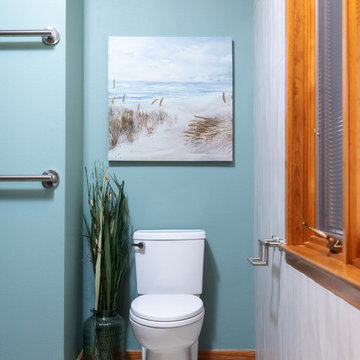
Mid-sized contemporary powder room in New Orleans with flat-panel cabinets, light wood cabinets, a one-piece toilet, multi-coloured tile, mosaic tile, green walls, vinyl floors, an undermount sink, engineered quartz benchtops, brown floor and grey benchtops.
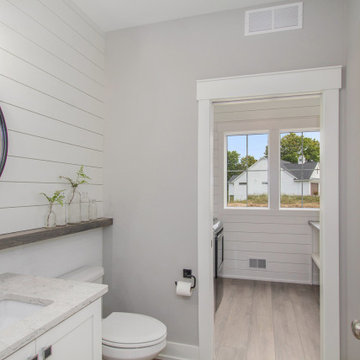
This stand-alone condominium takes a bold step with dark, modern farmhouse exterior features. Once again, the details of this stand alone condominium are where this custom design stands out; from custom trim to beautiful ceiling treatments and careful consideration for how the spaces interact. The exterior of the home is detailed with dark horizontal siding, vinyl board and batten, black windows, black asphalt shingles and accent metal roofing. Our design intent behind these stand-alone condominiums is to bring the maintenance free lifestyle with a space that feels like your own.

Design ideas for a small transitional powder room in Phoenix with flat-panel cabinets, white cabinets, a one-piece toilet, gray tile, mosaic tile, grey walls, vinyl floors, an undermount sink, engineered quartz benchtops, grey floor, white benchtops and a built-in vanity.
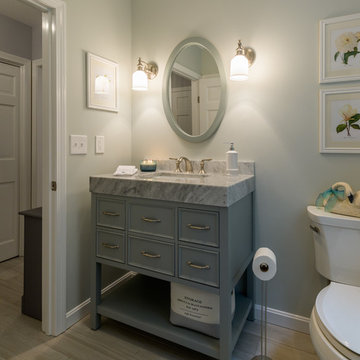
John Hession Photography
Inspiration for a mid-sized country powder room in Boston with quartzite benchtops, grey floor, grey benchtops, furniture-like cabinets, blue cabinets, a two-piece toilet, blue walls, vinyl floors and an undermount sink.
Inspiration for a mid-sized country powder room in Boston with quartzite benchtops, grey floor, grey benchtops, furniture-like cabinets, blue cabinets, a two-piece toilet, blue walls, vinyl floors and an undermount sink.
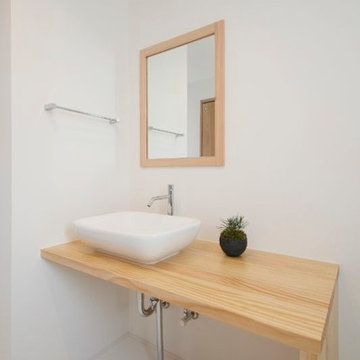
Photo of a small asian powder room in Other with open cabinets, beige cabinets, a two-piece toilet, white tile, stone tile, red walls, vinyl floors, an undermount sink, wood benchtops, white floor and beige benchtops.

This is an example of a mid-sized powder room in Dallas with shaker cabinets, green cabinets, white walls, vinyl floors, an undermount sink, granite benchtops, brown floor, multi-coloured benchtops and a freestanding vanity.

Photo of a small contemporary powder room in Calgary with shaker cabinets, grey cabinets, white tile, subway tile, multi-coloured walls, vinyl floors, an undermount sink, engineered quartz benchtops, brown floor, multi-coloured benchtops, a built-in vanity and wallpaper.
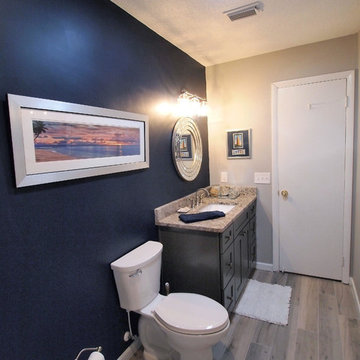
Photo of a small transitional powder room in Jacksonville with shaker cabinets, grey cabinets, a one-piece toilet, white tile, mosaic tile, blue walls, vinyl floors, an undermount sink and granite benchtops.
Powder Room Design Ideas with Vinyl Floors and an Undermount Sink
1