Powder Room Design Ideas with Vinyl Floors and Brown Floor
Refine by:
Budget
Sort by:Popular Today
141 - 160 of 335 photos
Item 1 of 3
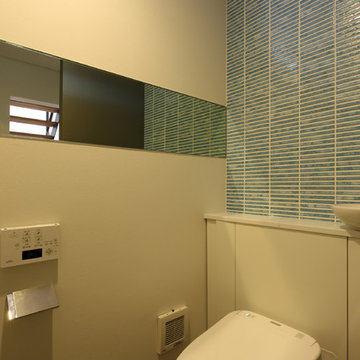
SEVEN FLOOR HOUSE -ガレージ&7層のスキップフロア-|Studio tanpopo-gumi
|撮影|野口 兼史
Design ideas for a small asian powder room in Kobe with flat-panel cabinets, white cabinets, a one-piece toilet, green tile, porcelain tile, white walls, vinyl floors, a vessel sink, laminate benchtops, brown floor, white benchtops, a built-in vanity, wallpaper and wallpaper.
Design ideas for a small asian powder room in Kobe with flat-panel cabinets, white cabinets, a one-piece toilet, green tile, porcelain tile, white walls, vinyl floors, a vessel sink, laminate benchtops, brown floor, white benchtops, a built-in vanity, wallpaper and wallpaper.
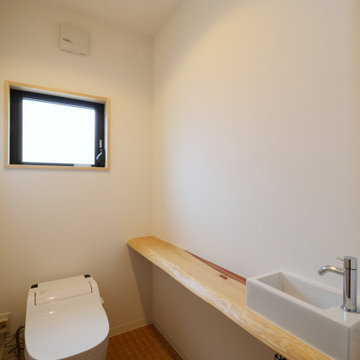
ノタ付きの無垢板を使ったカウンターを取り付けたトイレ。
Design ideas for a small powder room in Other with open cabinets, medium wood cabinets, a one-piece toilet, white walls, vinyl floors, a vessel sink, wood benchtops, brown floor, beige benchtops, a built-in vanity, wallpaper and wallpaper.
Design ideas for a small powder room in Other with open cabinets, medium wood cabinets, a one-piece toilet, white walls, vinyl floors, a vessel sink, wood benchtops, brown floor, beige benchtops, a built-in vanity, wallpaper and wallpaper.
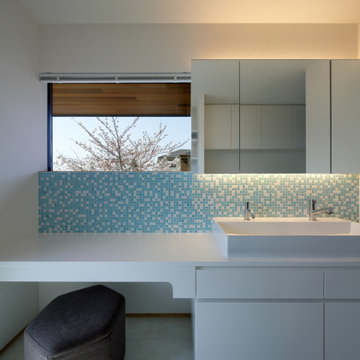
設計:田村の小さな設計事務所
施工:株式会社 イクスワークス
写真:Blitz Studio 石井紀久
This is an example of a mid-sized modern powder room in Fukuoka with white walls, brown floor, flat-panel cabinets, white cabinets, blue tile, mosaic tile, vinyl floors, a vessel sink and white benchtops.
This is an example of a mid-sized modern powder room in Fukuoka with white walls, brown floor, flat-panel cabinets, white cabinets, blue tile, mosaic tile, vinyl floors, a vessel sink and white benchtops.
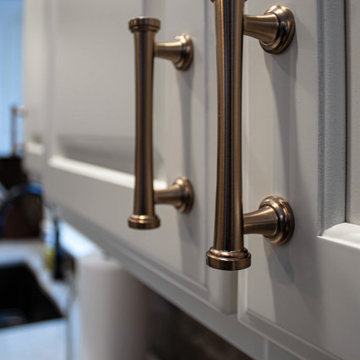
This kitchen was updated by custom painting the cabinets and adding new Atlas Browning hardware in a Champagne finish. New Eternia Hopefield quartz was installed on the countertops. Daltile Brickwork Patio 2”x 8” glazed porcelain tile was installed on the backsplash. On the floor is Homecrest Cascade Luxury Vinyl Tile in Trestle color. Also installed is an Elkay Quartz classic composite undermount sink in mocha and Hampton Hills Auburn Pendant 9” inch light in bronze finish.
The powder room was updated with an Arched wall mirror in bronze metal, Kohler 8” spread faucet in polished nickel, American Standard vitreous china pedestal sink in white, Kohler Highline toilet, Kohler tempered Vibrant paper holder, towel ring in polished nickel finish and Possini Euro Kita wall light in polished nickel. The floor is Homecrest Cascade Luxury Vinyl Tile in Trestle color.
The fireplace and beams were custom painted.
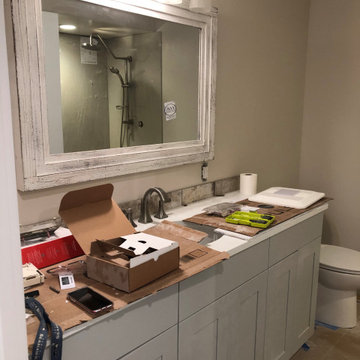
Guest Bathroom - In Progress
Mid-sized contemporary powder room in Seattle with shaker cabinets, grey cabinets, a two-piece toilet, gray tile, porcelain tile, white walls, vinyl floors, an undermount sink, engineered quartz benchtops, brown floor and white benchtops.
Mid-sized contemporary powder room in Seattle with shaker cabinets, grey cabinets, a two-piece toilet, gray tile, porcelain tile, white walls, vinyl floors, an undermount sink, engineered quartz benchtops, brown floor and white benchtops.
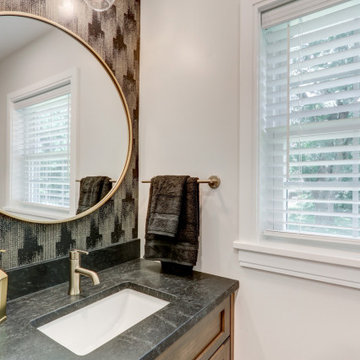
Powder room with black and gold accents, and a wallpaper accent wall
Mid-sized country powder room in Other with recessed-panel cabinets, white cabinets, a two-piece toilet, vinyl floors, an undermount sink, quartzite benchtops, brown floor, grey benchtops and a built-in vanity.
Mid-sized country powder room in Other with recessed-panel cabinets, white cabinets, a two-piece toilet, vinyl floors, an undermount sink, quartzite benchtops, brown floor, grey benchtops and a built-in vanity.
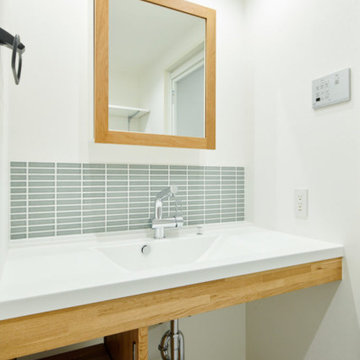
Scandinavian powder room in Other with white cabinets, green walls, vinyl floors, brown floor, a freestanding vanity, wallpaper and wallpaper.
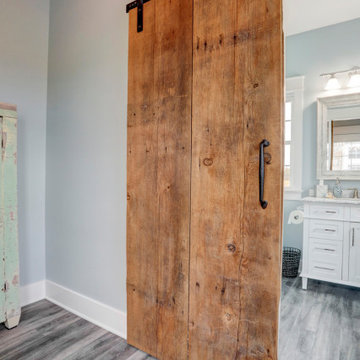
Photo Credits: Vivid Home Real Estate Photography
This is an example of a mid-sized powder room with white cabinets, blue walls, vinyl floors and brown floor.
This is an example of a mid-sized powder room with white cabinets, blue walls, vinyl floors and brown floor.
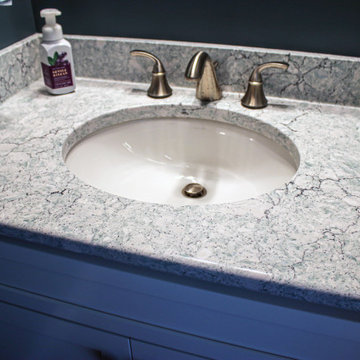
This powder room is Waypoint 410F Painted Linen vanity with Cambria Kendal quartz countertop. A Kohler Forte brushed nickel faucet and Kohler Hendrik brushed nickel mirror, Kohler Caxton oval white sink. The flooring is Mannington Audra Max plank, Sonoma Cask.
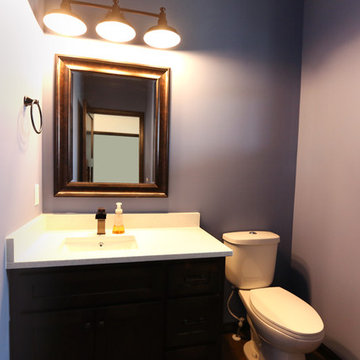
Powder Room on the main floor
Photo of a mid-sized arts and crafts powder room in Minneapolis with shaker cabinets, dark wood cabinets, a two-piece toilet, blue walls, vinyl floors, an integrated sink, limestone benchtops, brown floor and white benchtops.
Photo of a mid-sized arts and crafts powder room in Minneapolis with shaker cabinets, dark wood cabinets, a two-piece toilet, blue walls, vinyl floors, an integrated sink, limestone benchtops, brown floor and white benchtops.
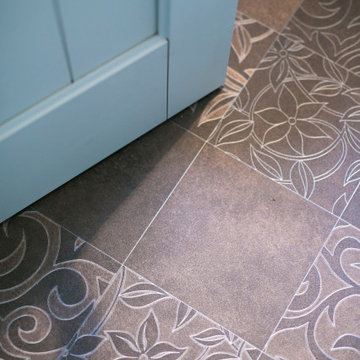
花柄タイル風クッションフロア。大人の女性に似合うお洒落でエレガントな模様です。
This is an example of a small scandinavian powder room in Other with vinyl floors and brown floor.
This is an example of a small scandinavian powder room in Other with vinyl floors and brown floor.
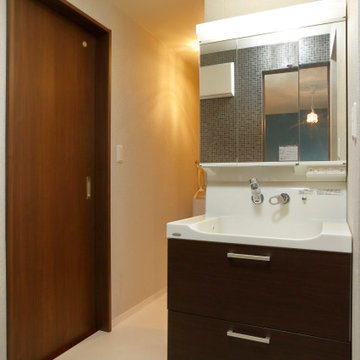
洗面化粧台はトクラスのエポックを使いました。鏡の向こうには水きりがついている棚があり、鏡を閉めたままでも通気ができるのでとても衛生的です。
Photo of a large eclectic powder room in Other with open cabinets, brown cabinets, black and white tile, white walls, vinyl floors, an integrated sink, solid surface benchtops, brown floor, white benchtops, a freestanding vanity, wallpaper and wallpaper.
Photo of a large eclectic powder room in Other with open cabinets, brown cabinets, black and white tile, white walls, vinyl floors, an integrated sink, solid surface benchtops, brown floor, white benchtops, a freestanding vanity, wallpaper and wallpaper.
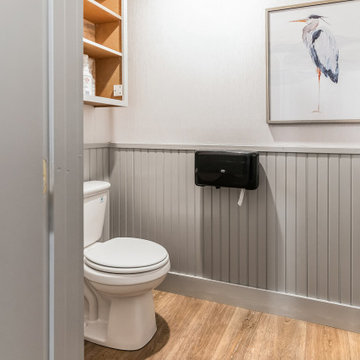
Refined yet natural. A white wire-brush gives the natural wood tone a distinct depth, lending it to a variety of spaces. With the Modin Collection, we have raised the bar on luxury vinyl plank. The result is a new standard in resilient flooring. Modin offers true embossed in register texture, a low sheen level, a rigid SPC core, an industry-leading wear layer, and so much more.
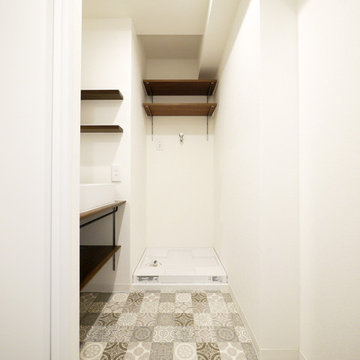
廊下に出ていた洗面台と脱衣スペースを新たに設計。
Inspiration for a modern powder room in Tokyo with open cabinets, dark wood cabinets, white walls, vinyl floors, a vessel sink, wood benchtops, brown floor, brown benchtops, wallpaper and wallpaper.
Inspiration for a modern powder room in Tokyo with open cabinets, dark wood cabinets, white walls, vinyl floors, a vessel sink, wood benchtops, brown floor, brown benchtops, wallpaper and wallpaper.
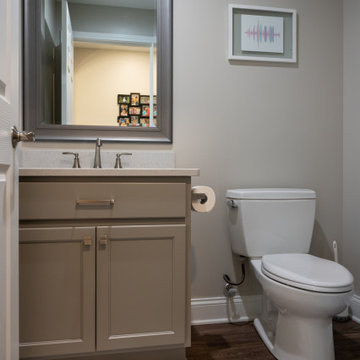
Inspiration for a traditional powder room in Detroit with recessed-panel cabinets, a two-piece toilet, vinyl floors, quartzite benchtops, brown floor, white benchtops, a built-in vanity and an undermount sink.
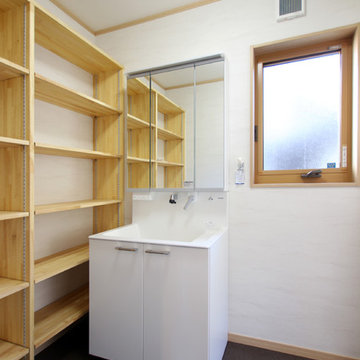
Photo by : Taito Kusakabe
Photo of a small modern powder room in Other with beaded inset cabinets, white cabinets, vinyl floors and brown floor.
Photo of a small modern powder room in Other with beaded inset cabinets, white cabinets, vinyl floors and brown floor.
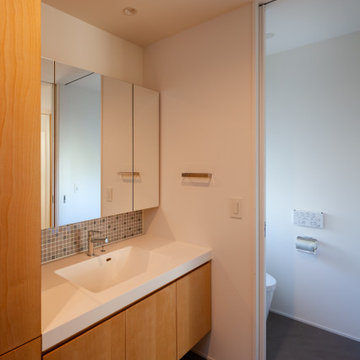
Inspiration for a powder room in Yokohama with flat-panel cabinets, light wood cabinets, a one-piece toilet, gray tile, glass tile, white walls, vinyl floors, an integrated sink, solid surface benchtops, brown floor, white benchtops, a built-in vanity, wallpaper and wallpaper.
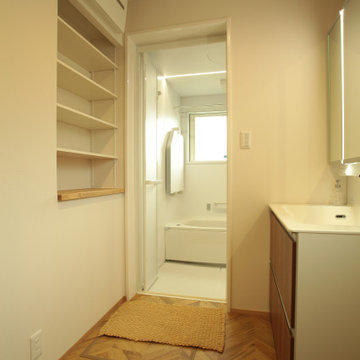
This is an example of a modern powder room in Other with light wood cabinets, beige walls, vinyl floors, an integrated sink, brown floor, white benchtops, a built-in vanity, wallpaper and wallpaper.
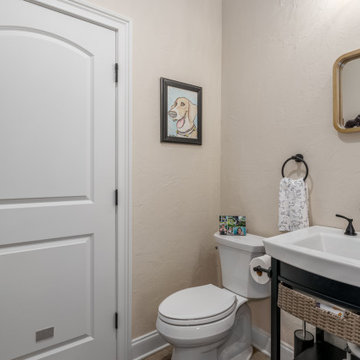
This Craftsman style custom home has a Tudor influence with arched accents, brickwork, and a neutral color palette.
Inspiration for a small arts and crafts powder room in Atlanta with a two-piece toilet, beige walls, engineered quartz benchtops, brown floor, white benchtops, open cabinets, black cabinets, vinyl floors, a pedestal sink and a freestanding vanity.
Inspiration for a small arts and crafts powder room in Atlanta with a two-piece toilet, beige walls, engineered quartz benchtops, brown floor, white benchtops, open cabinets, black cabinets, vinyl floors, a pedestal sink and a freestanding vanity.
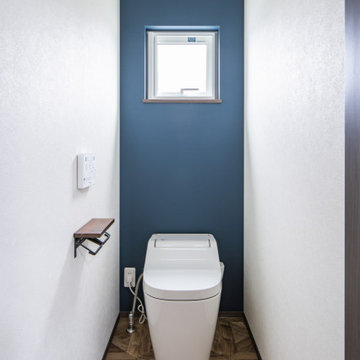
光や風が通りぬけるリビングでゆったりくつろぎたい。
勾配天井にしてより開放的なリビングをつくった。
スチール階段はそれだけでかっこいいアクセントに。
ウォールナットをたくさんつかって落ち着いたコーディネートを。
毎日の家事が楽になる日々の暮らしを想像して。
家族のためだけの動線を考え、たったひとつ間取りを一緒に考えた。
そして、家族の想いがまたひとつカタチになりました。
外皮平均熱貫流率(UA値) : 0.43W/m2・K
気密測定隙間相当面積(C値):0.7cm2/m2
断熱等性能等級 : 等級[4]
一次エネルギー消費量等級 : 等級[5]
構造計算:許容応力度計算
仕様:
長期優良住宅認定
低炭素建築物適合
やまがた健康住宅認定
地域型グリーン化事業(長寿命型)
家族構成:30代夫婦+子供
延床面積:110.96 ㎡ ( 33.57 坪)
竣工:2020年5月
Powder Room Design Ideas with Vinyl Floors and Brown Floor
8