Powder Room Design Ideas with Vinyl Floors and Cement Tiles
Refine by:
Budget
Sort by:Popular Today
41 - 60 of 2,393 photos
Item 1 of 3
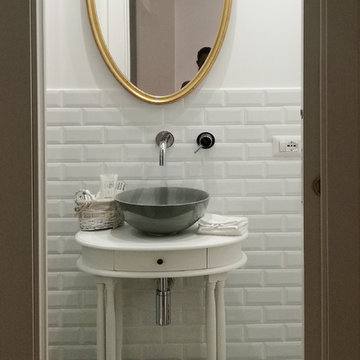
Small traditional powder room in Rome with white cabinets, a one-piece toilet, white tile, subway tile, white walls, cement tiles, a vessel sink and grey floor.
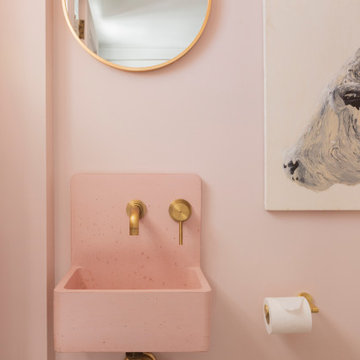
Under the stair powder room with black and white geometric floor tile and an adorable pink wall mounted sink with brushed brass wall mounted faucet
Design ideas for a small transitional powder room in New York with a two-piece toilet, pink walls, cement tiles, a wall-mount sink, black floor and pink benchtops.
Design ideas for a small transitional powder room in New York with a two-piece toilet, pink walls, cement tiles, a wall-mount sink, black floor and pink benchtops.

Once their basement remodel was finished they decided that wasn't stressful enough... they needed to tackle every square inch on the main floor. I joke, but this is not for the faint of heart. Being without a kitchen is a major inconvenience, especially with children.
The transformation is a completely different house. The new floors lighten and the kitchen layout is so much more function and spacious. The addition in built-ins with a coffee bar in the kitchen makes the space seem very high end.
The removal of the closet in the back entry and conversion into a built-in locker unit is one of our favorite and most widely done spaces, and for good reason.
The cute little powder is completely updated and is perfect for guests and the daily use of homeowners.
The homeowners did some work themselves, some with their subcontractors, and the rest with our general contractor, Tschida Construction.

Contrastes et charme de l'ancien avec ces carreaux de ciment Mosaic Factory.
Inspiration for a small modern powder room in Paris with beaded inset cabinets, blue cabinets, a wall-mount toilet, blue tile, blue walls, cement tiles, a wall-mount sink, yellow floor and a built-in vanity.
Inspiration for a small modern powder room in Paris with beaded inset cabinets, blue cabinets, a wall-mount toilet, blue tile, blue walls, cement tiles, a wall-mount sink, yellow floor and a built-in vanity.
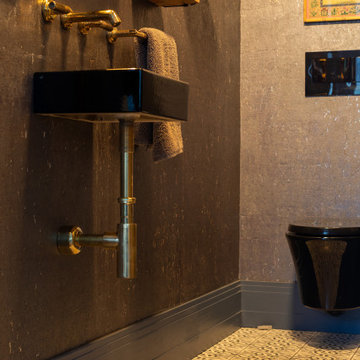
Small transitional powder room in Denver with a wall-mount toilet, brown tile, porcelain tile, brown walls, cement tiles, a wall-mount sink and multi-coloured floor.
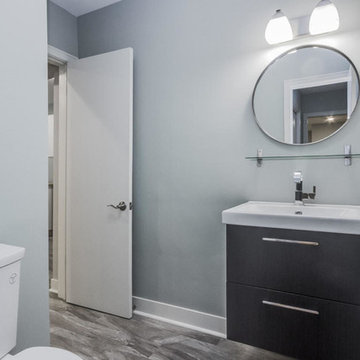
Keller Williams
This is an example of a small transitional powder room in Grand Rapids with flat-panel cabinets, dark wood cabinets, a two-piece toilet, grey walls, vinyl floors, an integrated sink and solid surface benchtops.
This is an example of a small transitional powder room in Grand Rapids with flat-panel cabinets, dark wood cabinets, a two-piece toilet, grey walls, vinyl floors, an integrated sink and solid surface benchtops.
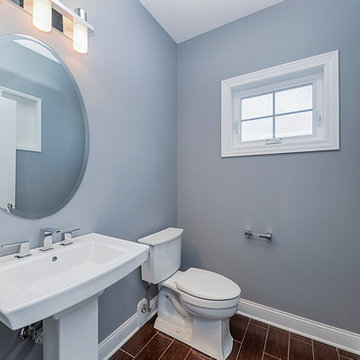
Inspiration for a small transitional powder room in Chicago with a two-piece toilet, grey walls, vinyl floors, a pedestal sink and brown floor.
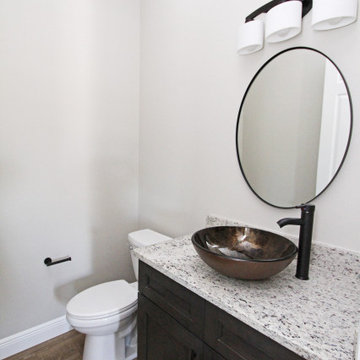
This is an example of a modern powder room in Miami with shaker cabinets, brown cabinets, grey walls, vinyl floors, a vessel sink, engineered quartz benchtops, multi-coloured benchtops and a built-in vanity.
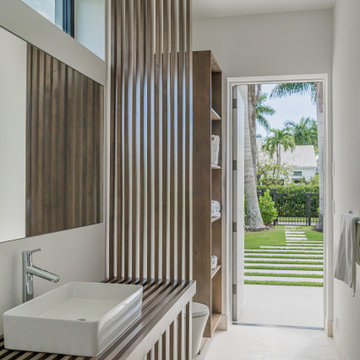
Bathroom, wet room out to the pool area. Slatted Wood
Inspiration for a contemporary powder room in Miami with white walls, cement tiles and grey floor.
Inspiration for a contemporary powder room in Miami with white walls, cement tiles and grey floor.
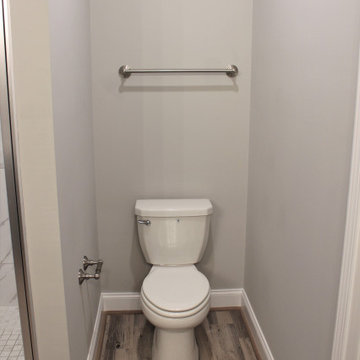
Mid-sized powder room in Birmingham with shaker cabinets, grey cabinets, grey walls, vinyl floors, laminate benchtops, grey floor, white benchtops and a built-in vanity.
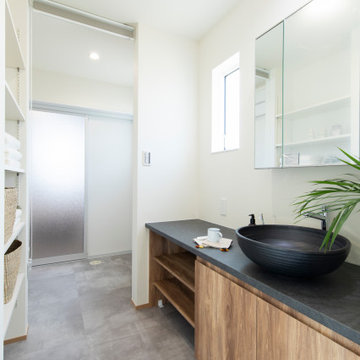
Photo of a modern powder room in Other with medium wood cabinets, white walls, vinyl floors, a vessel sink, grey floor, grey benchtops, a built-in vanity, wallpaper and wallpaper.
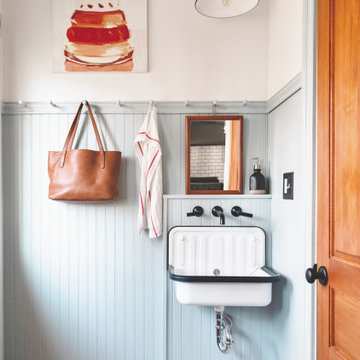
“Our clients wanted a beautiful space that was also highly functional with lots of storage,” Sean from Airy Kitcehns says. “We created a room, just off the kitchen, that houses a stacking washer and dryer and the toilet. Then we added a hand washing sink between the laundry room and back door. I love shaker design which is the inspiration for the painted trim and shaker pegs.”
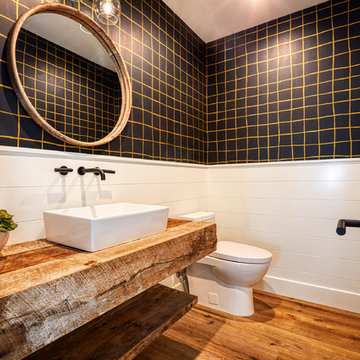
Design ideas for a country powder room in Orange County with furniture-like cabinets, medium wood cabinets, a one-piece toilet, black walls, vinyl floors, a vessel sink, wood benchtops and brown benchtops.

Photo of an industrial powder room in Kyoto with open cabinets, white cabinets, white tile, ceramic tile, white walls, vinyl floors, an undermount sink, concrete benchtops, grey floor, grey benchtops, a built-in vanity, wallpaper and wallpaper.

Design ideas for a small midcentury powder room in New York with beaded inset cabinets, white cabinets, a one-piece toilet, white tile, ceramic tile, white walls, cement tiles, an integrated sink, solid surface benchtops, black floor, white benchtops and a freestanding vanity.
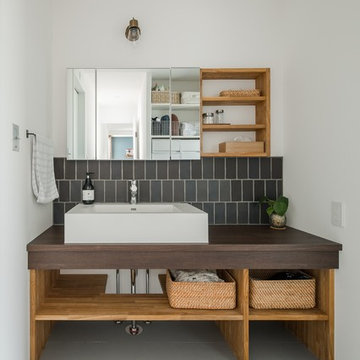
Design ideas for a large asian powder room in Other with open cabinets, beige cabinets, a two-piece toilet, black tile, porcelain tile, white walls, vinyl floors, a drop-in sink, wood benchtops, grey floor and brown benchtops.
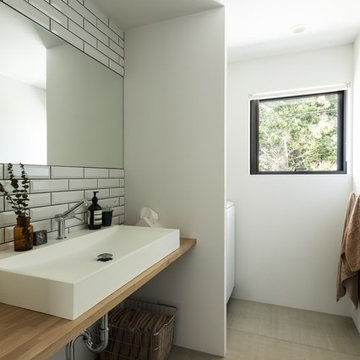
Photo by Yohei Sasakura
Mid-sized industrial powder room in Osaka with white tile, subway tile, white walls, cement tiles, a drop-in sink, wood benchtops, grey floor and brown benchtops.
Mid-sized industrial powder room in Osaka with white tile, subway tile, white walls, cement tiles, a drop-in sink, wood benchtops, grey floor and brown benchtops.

Builder: Michels Homes
Architecture: Alexander Design Group
Photography: Scott Amundson Photography
Inspiration for a small country powder room in Minneapolis with recessed-panel cabinets, medium wood cabinets, a one-piece toilet, black tile, vinyl floors, an undermount sink, granite benchtops, multi-coloured floor, black benchtops, a built-in vanity and wallpaper.
Inspiration for a small country powder room in Minneapolis with recessed-panel cabinets, medium wood cabinets, a one-piece toilet, black tile, vinyl floors, an undermount sink, granite benchtops, multi-coloured floor, black benchtops, a built-in vanity and wallpaper.

Pattern play with hex floor tiles and a hatched wallpaper design by Jacquelyn & Co.
Inspiration for a small eclectic powder room in New York with black cabinets, a one-piece toilet, blue tile, porcelain tile, blue walls, cement tiles, a pedestal sink, blue floor, a freestanding vanity and wallpaper.
Inspiration for a small eclectic powder room in New York with black cabinets, a one-piece toilet, blue tile, porcelain tile, blue walls, cement tiles, a pedestal sink, blue floor, a freestanding vanity and wallpaper.
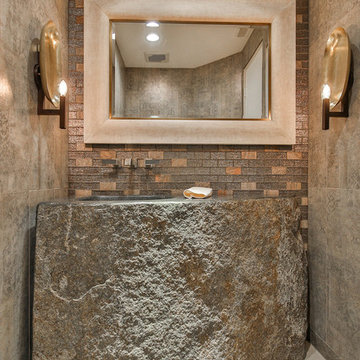
Trent Teigen
Design ideas for a mid-sized country powder room in Other with an integrated sink, grey floor, beige tile, ceramic tile, beige walls, cement tiles and limestone benchtops.
Design ideas for a mid-sized country powder room in Other with an integrated sink, grey floor, beige tile, ceramic tile, beige walls, cement tiles and limestone benchtops.
Powder Room Design Ideas with Vinyl Floors and Cement Tiles
3