Powder Room Design Ideas with Vinyl Floors and Laminate Benchtops
Refine by:
Budget
Sort by:Popular Today
1 - 20 of 41 photos
Item 1 of 3
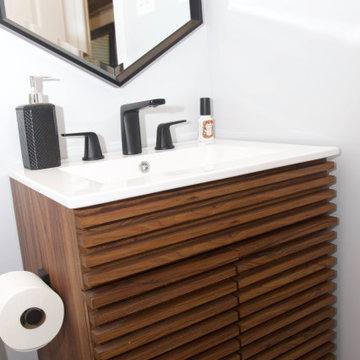
The previoius vanity and bathroom set up for the primary bedroom was not up to code. This was a full gut bathroom just for the client to love and enjoy! We added an affordable kitchen sink with matte black accessories and hardware. The use of a unique mirror keeps the unique and midcentury flair going! Easy to clean and great for hiding storage as well!

Photo of a mid-sized scandinavian powder room in Other with open cabinets, white cabinets, a one-piece toilet, white tile, mosaic tile, white walls, vinyl floors, an integrated sink, laminate benchtops, orange floor, white benchtops, a built-in vanity, wallpaper and wallpaper.
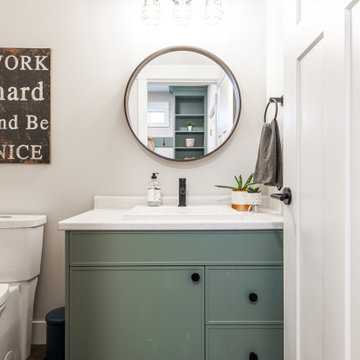
Design ideas for a small transitional powder room in Toronto with recessed-panel cabinets, green cabinets, a two-piece toilet, white walls, vinyl floors, a drop-in sink, laminate benchtops, grey floor, white benchtops and a built-in vanity.
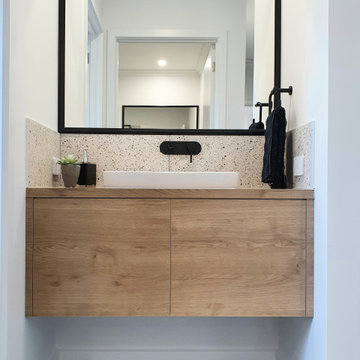
A powder room located near the entertainment areas, close to kitchen and wc
Design ideas for a small contemporary powder room in Other with flat-panel cabinets, medium wood cabinets, multi-coloured tile, ceramic tile, white walls, vinyl floors, a drop-in sink, laminate benchtops, grey floor, brown benchtops and a floating vanity.
Design ideas for a small contemporary powder room in Other with flat-panel cabinets, medium wood cabinets, multi-coloured tile, ceramic tile, white walls, vinyl floors, a drop-in sink, laminate benchtops, grey floor, brown benchtops and a floating vanity.
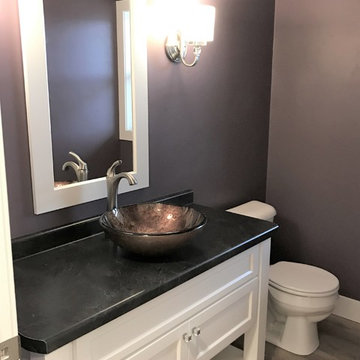
Mid-sized powder room in Other with flat-panel cabinets, white cabinets, a two-piece toilet, purple walls, vinyl floors, a vessel sink, laminate benchtops, brown floor and black benchtops.
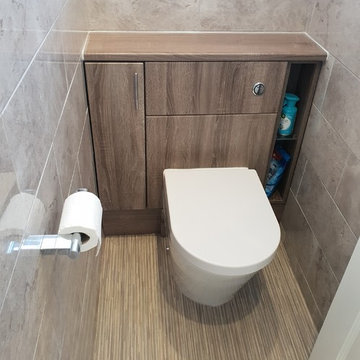
Utopia fitted furniture in Durham Oak with an Imex Arco back to wall pan and soft close seat.
Neil Waters
This is an example of a small modern powder room in Surrey with flat-panel cabinets, medium wood cabinets, a one-piece toilet, gray tile, ceramic tile, vinyl floors, laminate benchtops, multi-coloured floor and brown benchtops.
This is an example of a small modern powder room in Surrey with flat-panel cabinets, medium wood cabinets, a one-piece toilet, gray tile, ceramic tile, vinyl floors, laminate benchtops, multi-coloured floor and brown benchtops.
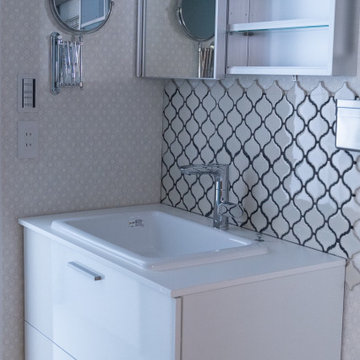
既存は1.6mの広い洗面化粧台とキッチンにあった洗濯機を移動して、洗面+脱衣+洗濯室としての機能を凝縮
一面だけブルーグレーにして、奥のユニットバスとのつながりを持たせました
家族全員コンタクト利用しているので、伸縮ミラーは必須アイテムです
Photo of a small industrial powder room in Tokyo with beaded inset cabinets, white cabinets, white tile, mosaic tile, blue walls, vinyl floors, an undermount sink, laminate benchtops, beige floor, white benchtops, a freestanding vanity, wallpaper and wallpaper.
Photo of a small industrial powder room in Tokyo with beaded inset cabinets, white cabinets, white tile, mosaic tile, blue walls, vinyl floors, an undermount sink, laminate benchtops, beige floor, white benchtops, a freestanding vanity, wallpaper and wallpaper.
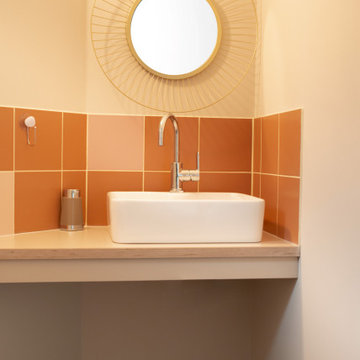
Les toilettes ont été particulièrement soignées et pensées comme un espace de vestaires, un petit cabinet de toilette pour se remaquiller entre deux rendez-vous.
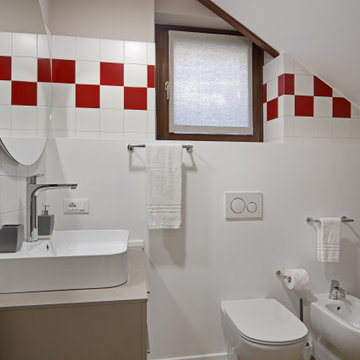
Design ideas for a small traditional powder room in Other with flat-panel cabinets, beige cabinets, a one-piece toilet, white tile, ceramic tile, brown walls, vinyl floors, a vessel sink, laminate benchtops, beige floor, beige benchtops and a floating vanity.
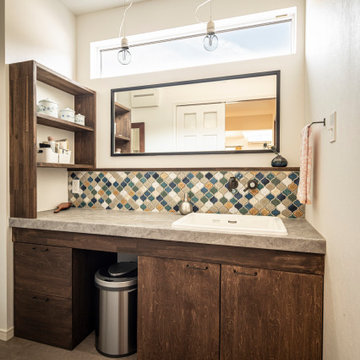
Design ideas for a powder room in Osaka with flat-panel cabinets, brown cabinets, multi-coloured tile, porcelain tile, white walls, vinyl floors, a drop-in sink, laminate benchtops, grey floor, grey benchtops, a built-in vanity, wallpaper and wallpaper.
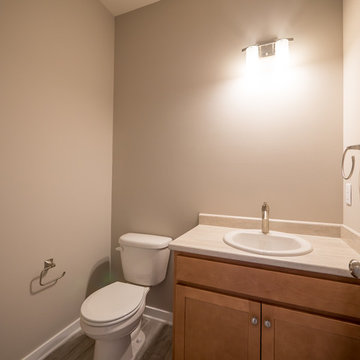
1/2 bath in this Matt Lancia Signature Home. Maple Cabinet is used for the vanity.
Photo of a mid-sized arts and crafts powder room in Other with flat-panel cabinets, light wood cabinets, a two-piece toilet, beige tile, beige walls, vinyl floors, a drop-in sink and laminate benchtops.
Photo of a mid-sized arts and crafts powder room in Other with flat-panel cabinets, light wood cabinets, a two-piece toilet, beige tile, beige walls, vinyl floors, a drop-in sink and laminate benchtops.
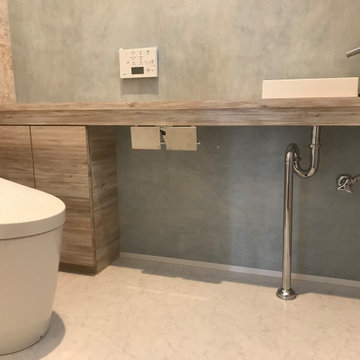
制作したトイレ手洗いです。
This is an example of a mid-sized modern powder room in Kobe with open cabinets, medium wood cabinets, a one-piece toilet, white walls, vinyl floors, a vessel sink, laminate benchtops, white floor, white benchtops, a built-in vanity, wallpaper and wallpaper.
This is an example of a mid-sized modern powder room in Kobe with open cabinets, medium wood cabinets, a one-piece toilet, white walls, vinyl floors, a vessel sink, laminate benchtops, white floor, white benchtops, a built-in vanity, wallpaper and wallpaper.
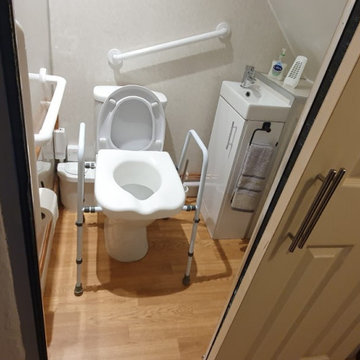
The room was clad with Plastic wall panels leaving an easy to clean and maintain finish and gave it a modern feel.
Inspiration for a small traditional powder room in Sussex with flat-panel cabinets, white cabinets, a one-piece toilet, gray tile, grey walls, vinyl floors, an integrated sink, laminate benchtops, multi-coloured floor, grey benchtops, a freestanding vanity and panelled walls.
Inspiration for a small traditional powder room in Sussex with flat-panel cabinets, white cabinets, a one-piece toilet, gray tile, grey walls, vinyl floors, an integrated sink, laminate benchtops, multi-coloured floor, grey benchtops, a freestanding vanity and panelled walls.
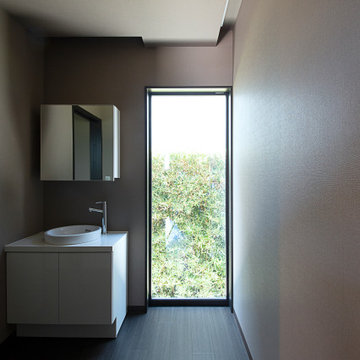
玄関奥になる手洗いスペース。暗くならないようにFIX窓を設け借景をいただくデザイン。
This is an example of a mid-sized traditional powder room in Other with flat-panel cabinets, a one-piece toilet, white tile, white walls, vinyl floors, a drop-in sink, laminate benchtops, black floor, white benchtops, a freestanding vanity, wallpaper and wallpaper.
This is an example of a mid-sized traditional powder room in Other with flat-panel cabinets, a one-piece toilet, white tile, white walls, vinyl floors, a drop-in sink, laminate benchtops, black floor, white benchtops, a freestanding vanity, wallpaper and wallpaper.
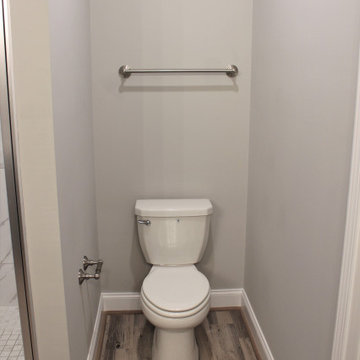
Mid-sized powder room in Birmingham with shaker cabinets, grey cabinets, grey walls, vinyl floors, laminate benchtops, grey floor, white benchtops and a built-in vanity.
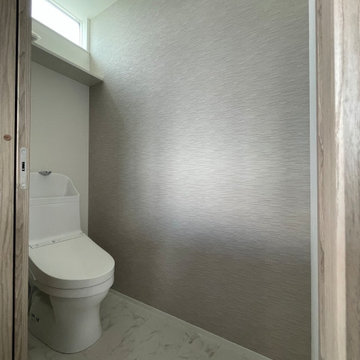
Inspiration for a mid-sized modern powder room in Other with open cabinets, light wood cabinets, white walls, vinyl floors, an integrated sink, laminate benchtops, white floor, brown benchtops, a built-in vanity, wallpaper and wallpaper.
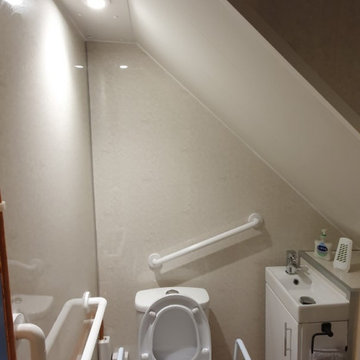
The extract ventilation was critical to meet building regulations and proved to be a very difficult task; but we knew it would be. But all completed with success.
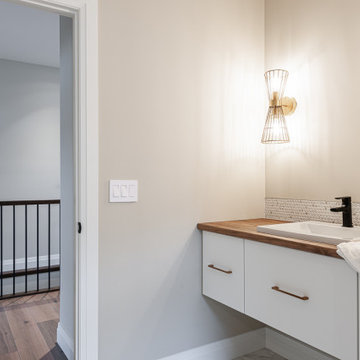
Design ideas for a mid-sized transitional powder room in Toronto with flat-panel cabinets, white cabinets, a two-piece toilet, white tile, mosaic tile, white walls, vinyl floors, a drop-in sink, laminate benchtops, brown floor, brown benchtops and a floating vanity.
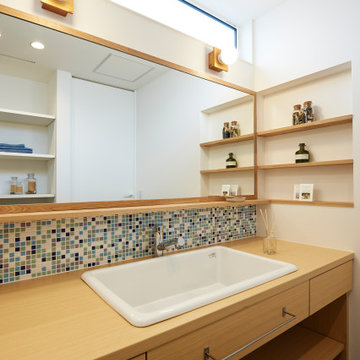
Design ideas for a mid-sized powder room in Other with beaded inset cabinets, beige cabinets, multi-coloured tile, glass tile, white walls, vinyl floors, laminate benchtops, grey floor, beige benchtops, a built-in vanity, wallpaper and wallpaper.
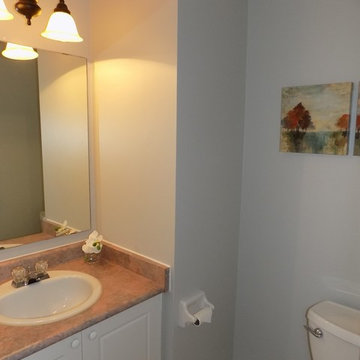
In home selling, colour matters. Our team will help you choose the best colours to work with your home’s fixed elements and help you neutralize your living spaces through paint and/or design to broaden your home’s appeal and ensure that buyers’ eyes are drawn to your home’s selling features.
Photo Credits: Four Corners Home Solutions
Powder Room Design Ideas with Vinyl Floors and Laminate Benchtops
1