Powder Room Design Ideas with Vinyl Floors and Slate Floors
Refine by:
Budget
Sort by:Popular Today
81 - 100 of 2,068 photos
Item 1 of 3
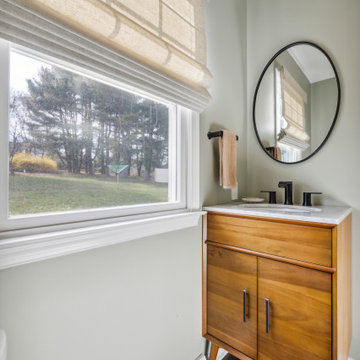
This powder room redo was part of a larger laundry room/powder room renovation.
Not much was needed to update this builder-grade powder room into a mid-century throwback that will be used for both house guests and the homeowners.
New LVP flooring was installed overtop an intact-but-dated linoleum sheet floor. The existing single vanity was replaced by a "home decor boutique" offering, and the angular Moen Genta fixtures play well off of the wall-mounted oval framed mirror. The walls were painted a sage green to complete this small-space spruce-up.

The powder room has the same shiplap as the mudroom/laundry room it is in and above the shiplap is a beautiful cork wallpaper that adds texture and interest to the small space.

Powder Room with copper accents featuring aqua, charcoal and white.
Inspiration for a small midcentury powder room in Grand Rapids with recessed-panel cabinets, white cabinets, a two-piece toilet, blue walls, vinyl floors, an integrated sink, white floor, white benchtops and a floating vanity.
Inspiration for a small midcentury powder room in Grand Rapids with recessed-panel cabinets, white cabinets, a two-piece toilet, blue walls, vinyl floors, an integrated sink, white floor, white benchtops and a floating vanity.
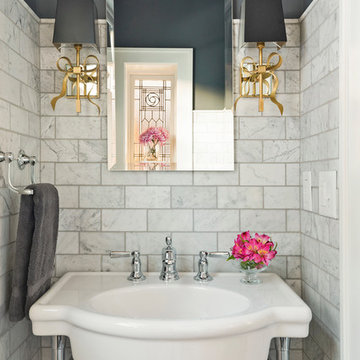
A precious powder room showcases a herringbone slate tile floor, one of the home’s original leaded glass windows along with delightful sconces adorned with gold bows.
©Spacecrafting
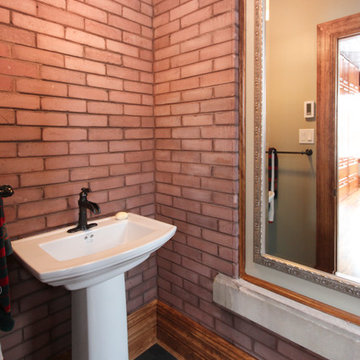
A narrow bathroom which was part of a previous addition to the home still displays the original exterior brick. The tall mirror fills in the area where a window used to be.
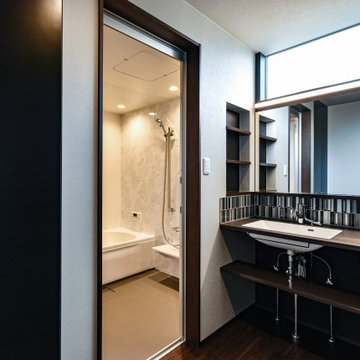
Photo of a traditional powder room in Other with open cabinets, brown cabinets, black and white tile, porcelain tile, grey walls, vinyl floors, an undermount sink, solid surface benchtops and a built-in vanity.
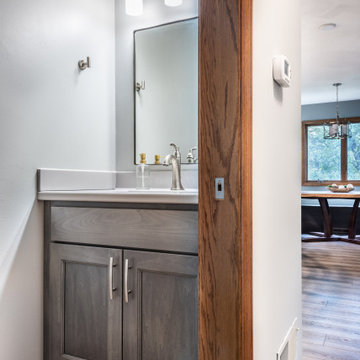
Inspiration for a small contemporary powder room in Other with shaker cabinets, grey cabinets, a two-piece toilet, beige walls, vinyl floors, an integrated sink, onyx benchtops, grey benchtops and a built-in vanity.
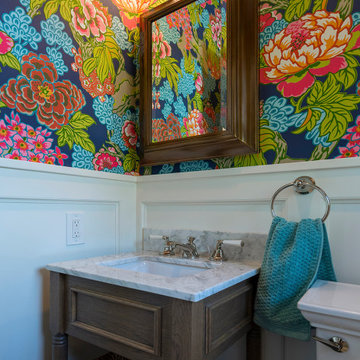
The vibrant powder room has floral wallpaper highlighted by crisp white wainscoting. The vanity is a custom-made, furniture grade piece topped with white Carrara marble. Black slate floors complete the room.
What started as an addition project turned into a full house remodel in this Modern Craftsman home in Narberth, PA. The addition included the creation of a sitting room, family room, mudroom and third floor. As we moved to the rest of the home, we designed and built a custom staircase to connect the family room to the existing kitchen. We laid red oak flooring with a mahogany inlay throughout house. Another central feature of this is home is all the built-in storage. We used or created every nook for seating and storage throughout the house, as you can see in the family room, dining area, staircase landing, bedroom and bathrooms. Custom wainscoting and trim are everywhere you look, and gives a clean, polished look to this warm house.
Rudloff Custom Builders has won Best of Houzz for Customer Service in 2014, 2015 2016, 2017 and 2019. We also were voted Best of Design in 2016, 2017, 2018, 2019 which only 2% of professionals receive. Rudloff Custom Builders has been featured on Houzz in their Kitchen of the Week, What to Know About Using Reclaimed Wood in the Kitchen as well as included in their Bathroom WorkBook article. We are a full service, certified remodeling company that covers all of the Philadelphia suburban area. This business, like most others, developed from a friendship of young entrepreneurs who wanted to make a difference in their clients’ lives, one household at a time. This relationship between partners is much more than a friendship. Edward and Stephen Rudloff are brothers who have renovated and built custom homes together paying close attention to detail. They are carpenters by trade and understand concept and execution. Rudloff Custom Builders will provide services for you with the highest level of professionalism, quality, detail, punctuality and craftsmanship, every step of the way along our journey together.
Specializing in residential construction allows us to connect with our clients early in the design phase to ensure that every detail is captured as you imagined. One stop shopping is essentially what you will receive with Rudloff Custom Builders from design of your project to the construction of your dreams, executed by on-site project managers and skilled craftsmen. Our concept: envision our client’s ideas and make them a reality. Our mission: CREATING LIFETIME RELATIONSHIPS BUILT ON TRUST AND INTEGRITY.
Photo Credit: Linda McManus Images
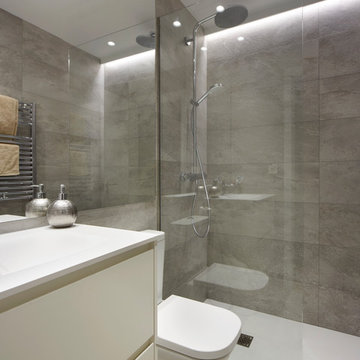
Proyecto integral llevado a cabo por el equipo de Kökdeco - Cocina & Baño
Inspiration for a small modern powder room in Other with open cabinets, white cabinets, gray tile, grey walls, slate floors, quartzite benchtops and grey floor.
Inspiration for a small modern powder room in Other with open cabinets, white cabinets, gray tile, grey walls, slate floors, quartzite benchtops and grey floor.
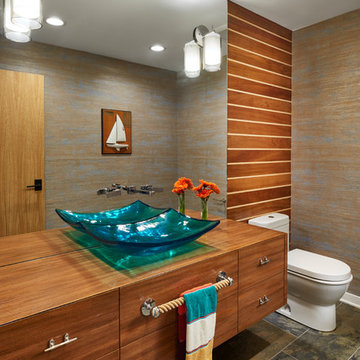
Peter VonDeLinde Visuals
Photo of a mid-sized beach style powder room in Minneapolis with flat-panel cabinets, medium wood cabinets, brown walls, slate floors, a vessel sink, wood benchtops, brown floor and brown benchtops.
Photo of a mid-sized beach style powder room in Minneapolis with flat-panel cabinets, medium wood cabinets, brown walls, slate floors, a vessel sink, wood benchtops, brown floor and brown benchtops.
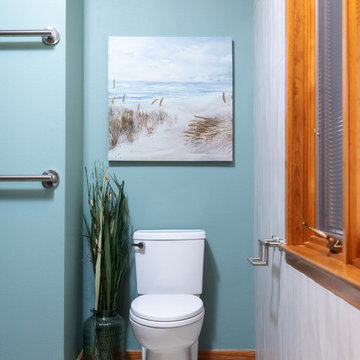
Mid-sized contemporary powder room in New Orleans with flat-panel cabinets, light wood cabinets, a one-piece toilet, multi-coloured tile, mosaic tile, green walls, vinyl floors, an undermount sink, engineered quartz benchtops, brown floor and grey benchtops.
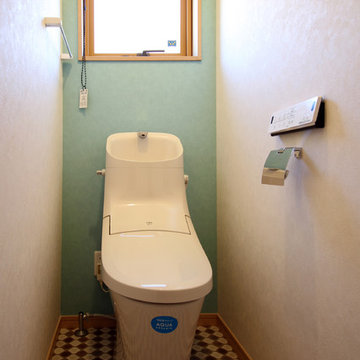
Photo by : Taito Kusakabe
Small modern powder room in Other with beaded inset cabinets, white cabinets, a bidet, vinyl floors, brown floor and blue walls.
Small modern powder room in Other with beaded inset cabinets, white cabinets, a bidet, vinyl floors, brown floor and blue walls.
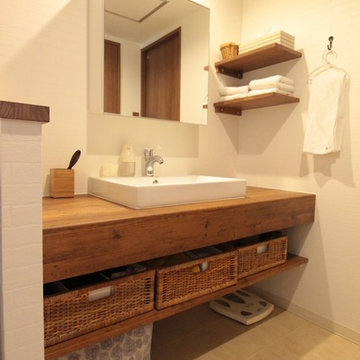
This is an example of a scandinavian powder room in Yokohama with open cabinets, white walls, vinyl floors, wood benchtops, beige floor and brown benchtops.
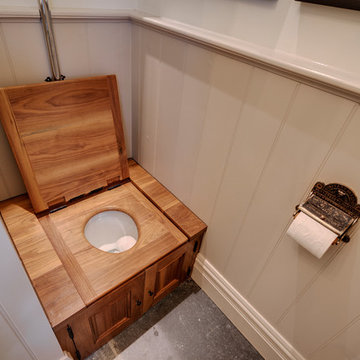
Richard Downer
Small country powder room in Devon with beaded inset cabinets, grey cabinets, a wall-mount toilet, grey walls, slate floors, a pedestal sink and grey floor.
Small country powder room in Devon with beaded inset cabinets, grey cabinets, a wall-mount toilet, grey walls, slate floors, a pedestal sink and grey floor.
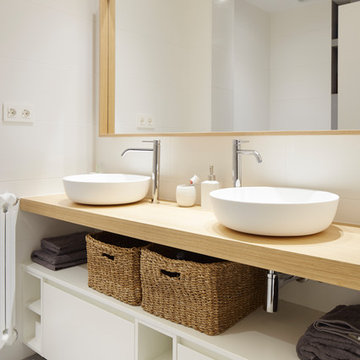
Proyecto integral llevado a cabo por el equipo de Kökdeco - Cocina & Baño
Small industrial powder room in Other with open cabinets, white cabinets, gray tile, porcelain tile, grey walls, slate floors, quartzite benchtops and grey floor.
Small industrial powder room in Other with open cabinets, white cabinets, gray tile, porcelain tile, grey walls, slate floors, quartzite benchtops and grey floor.
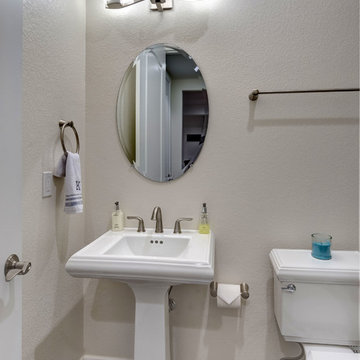
©Finished Basement Company
Photo of a mid-sized transitional powder room in Denver with a two-piece toilet, beige walls, slate floors, a pedestal sink and grey floor.
Photo of a mid-sized transitional powder room in Denver with a two-piece toilet, beige walls, slate floors, a pedestal sink and grey floor.
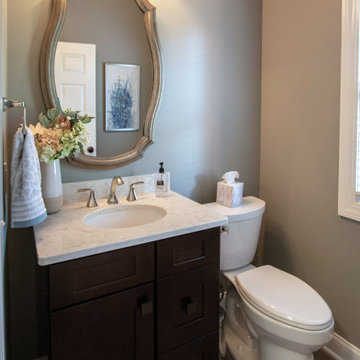
In this powder room a Waypoint 650F vanity in Cherry Java was installed with an MSI Carrara Mist countertop. The vanity light is Maximum Light International Aurora in oiled rubbed bronzer. A Capital Lighting oval mirror in Mystic finish was installed. Moen Voss collection in polished nickel was installed. Kohler Caxton undermount sink. The flooring is Congoleum Triversa in Warm Gray.

Bathroom with separate toilet room
This is an example of a large modern powder room in Philadelphia with brown cabinets, a two-piece toilet, white tile, ceramic tile, beige walls, vinyl floors, an integrated sink, marble benchtops, brown floor, white benchtops and a built-in vanity.
This is an example of a large modern powder room in Philadelphia with brown cabinets, a two-piece toilet, white tile, ceramic tile, beige walls, vinyl floors, an integrated sink, marble benchtops, brown floor, white benchtops and a built-in vanity.
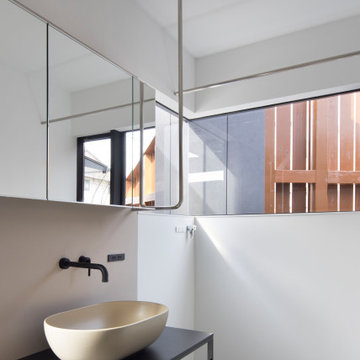
This is an example of a mid-sized modern powder room in Fukuoka with open cabinets, black cabinets, white walls, vinyl floors, black benchtops and a freestanding vanity.
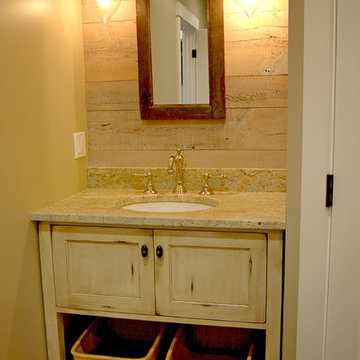
Small country powder room in Portland Maine with furniture-like cabinets, distressed cabinets, beige walls, slate floors, an undermount sink and granite benchtops.
Powder Room Design Ideas with Vinyl Floors and Slate Floors
5