Powder Room Design Ideas with Vinyl Floors and Solid Surface Benchtops
Refine by:
Budget
Sort by:Popular Today
1 - 20 of 209 photos
Item 1 of 3
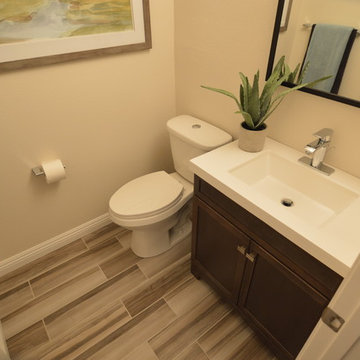
Jay Adams
Photo of a mid-sized contemporary powder room in Los Angeles with shaker cabinets, dark wood cabinets, a two-piece toilet, vinyl floors, an integrated sink and solid surface benchtops.
Photo of a mid-sized contemporary powder room in Los Angeles with shaker cabinets, dark wood cabinets, a two-piece toilet, vinyl floors, an integrated sink and solid surface benchtops.
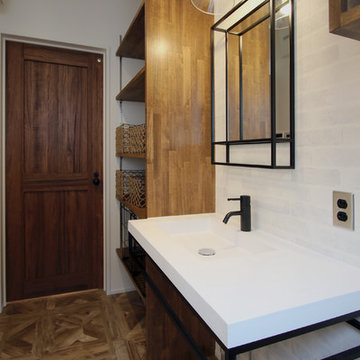
杜の家
Design ideas for an asian powder room in Other with open cabinets, white tile, porcelain tile, white walls, vinyl floors, an integrated sink, solid surface benchtops and brown floor.
Design ideas for an asian powder room in Other with open cabinets, white tile, porcelain tile, white walls, vinyl floors, an integrated sink, solid surface benchtops and brown floor.
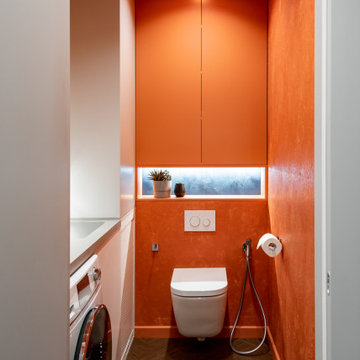
Photo of a small modern powder room in Yekaterinburg with flat-panel cabinets, orange cabinets, a wall-mount toilet, orange walls, vinyl floors, an undermount sink, solid surface benchtops, beige floor, grey benchtops and a built-in vanity.
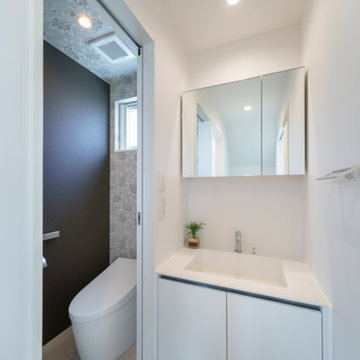
Photo by:大井川 茂兵衛
Design ideas for a small modern powder room in Other with flat-panel cabinets, white cabinets, a one-piece toilet, white walls, vinyl floors, an integrated sink, solid surface benchtops, beige floor and white benchtops.
Design ideas for a small modern powder room in Other with flat-panel cabinets, white cabinets, a one-piece toilet, white walls, vinyl floors, an integrated sink, solid surface benchtops, beige floor and white benchtops.
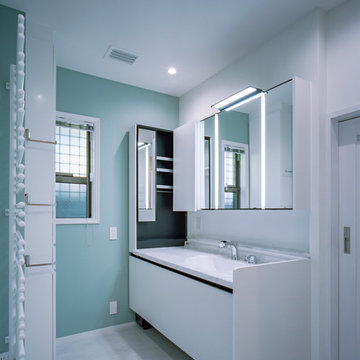
photo by katsuya taira
Design ideas for a mid-sized modern powder room in Kobe with beaded inset cabinets, white cabinets, green walls, vinyl floors, an undermount sink, solid surface benchtops, beige floor and white benchtops.
Design ideas for a mid-sized modern powder room in Kobe with beaded inset cabinets, white cabinets, green walls, vinyl floors, an undermount sink, solid surface benchtops, beige floor and white benchtops.
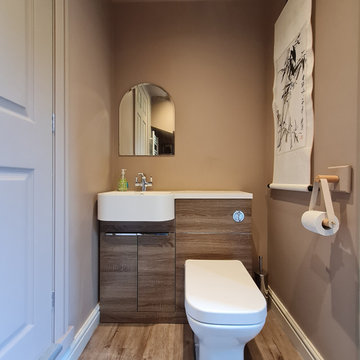
Photo of a small contemporary powder room in Other with flat-panel cabinets, medium wood cabinets, a one-piece toilet, brown walls, vinyl floors, a drop-in sink, solid surface benchtops, white benchtops and a built-in vanity.

モノトーンでまとめられた水回り。
浴室とガラスで仕切ることで、一体の空間となり、窮屈さを感じさせない水まわりに。
洗面台は製作家具。
便器までブラックに統一している。
壁面には清掃性を考慮して、全面タイルを張っている。
This is an example of a large modern powder room in Other with flat-panel cabinets, black cabinets, a one-piece toilet, white tile, mirror tile, white walls, vinyl floors, a vessel sink, solid surface benchtops, black floor, black benchtops, a floating vanity, wallpaper and wallpaper.
This is an example of a large modern powder room in Other with flat-panel cabinets, black cabinets, a one-piece toilet, white tile, mirror tile, white walls, vinyl floors, a vessel sink, solid surface benchtops, black floor, black benchtops, a floating vanity, wallpaper and wallpaper.
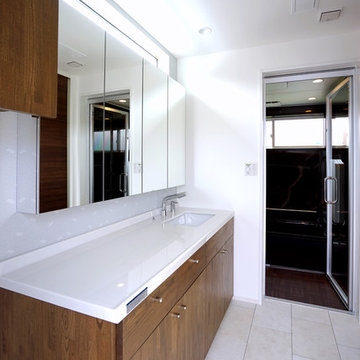
木目調の洗面台、カウンターは白。全面ガラスはもちろん扉を開けると収納になっています。
This is an example of a large modern powder room in Other with beaded inset cabinets, dark wood cabinets, white walls, vinyl floors, solid surface benchtops and white floor.
This is an example of a large modern powder room in Other with beaded inset cabinets, dark wood cabinets, white walls, vinyl floors, solid surface benchtops and white floor.
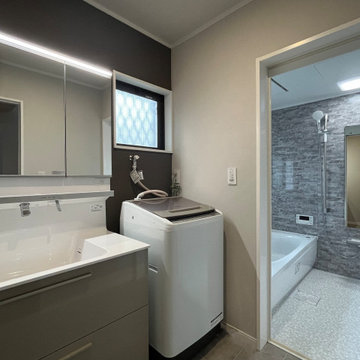
Photo of a modern powder room in Other with grey walls, vinyl floors, solid surface benchtops, grey floor, white benchtops, a freestanding vanity, wallpaper and wallpaper.
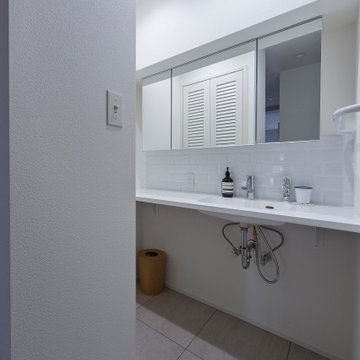
Inspiration for a small midcentury powder room in Kyoto with white cabinets, white tile, white walls, vinyl floors, an integrated sink, solid surface benchtops, grey floor, white benchtops, a built-in vanity and wallpaper.
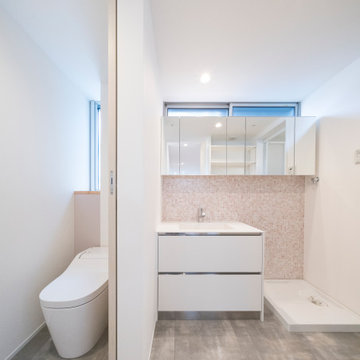
外観は、黒いBOXの手前にと木の壁を配したような構成としています。
木製ドアを開けると広々とした玄関。
正面には坪庭、右側には大きなシュークロゼット。
リビングダイニングルームは、大開口で屋外デッキとつながっているため、実際よりも広く感じられます。
100㎡以下のコンパクトな空間ですが、廊下などの移動空間を省略することで、リビングダイニングが少しでも広くなるようプランニングしています。
屋外デッキは、高い塀で外部からの視線をカットすることでプライバシーを確保しているため、のんびりくつろぐことができます。
家の名前にもなった『COCKPIT』と呼ばれる操縦席のような部屋は、いったん入ると出たくなくなる、超コンパクト空間です。
リビングの一角に設けたスタディコーナー、コンパクトな家事動線などを工夫しました。
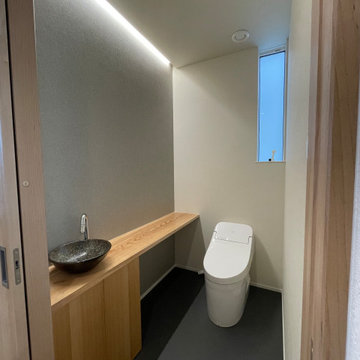
Photo of a mid-sized powder room in Other with beaded inset cabinets, light wood cabinets, a one-piece toilet, white tile, ceramic tile, vinyl floors, a drop-in sink, solid surface benchtops, grey floor, white benchtops and a built-in vanity.
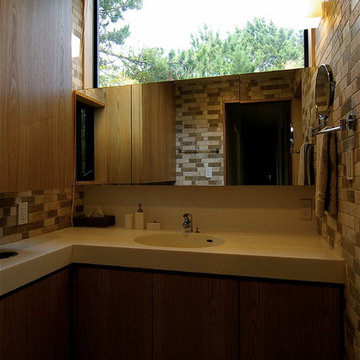
Design ideas for a midcentury powder room in Other with brown cabinets, beige tile, travertine, beige walls, an integrated sink, solid surface benchtops, white benchtops, vinyl floors and brown floor.
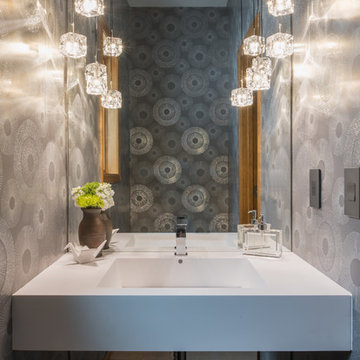
Small contemporary powder room in Minneapolis with grey walls, vinyl floors, a wall-mount sink, grey floor, solid surface benchtops and white benchtops.
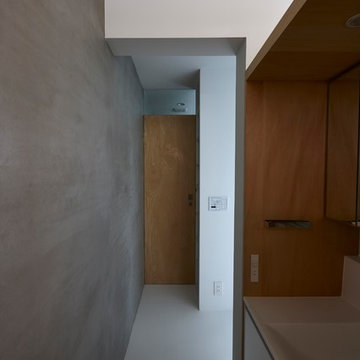
浴室への通路をうまく利用した洗面スペース。白い壁で光を反射しています。
This is an example of a small scandinavian powder room in Tokyo with beaded inset cabinets, white cabinets, white tile, vinyl floors, solid surface benchtops and white floor.
This is an example of a small scandinavian powder room in Tokyo with beaded inset cabinets, white cabinets, white tile, vinyl floors, solid surface benchtops and white floor.
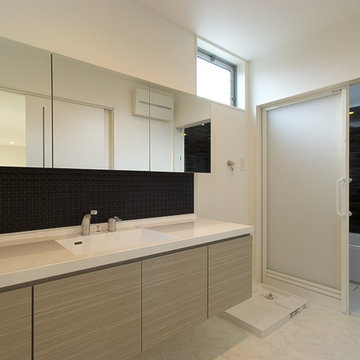
大きな洗面化粧台を設置した洗面脱衣室。カウンターは約1.8mあり、家族が一緒に使用することができます。
Mid-sized modern powder room in Other with white benchtops, flat-panel cabinets, grey cabinets, black tile, mosaic tile, white walls, vinyl floors, an integrated sink, solid surface benchtops, white floor, a floating vanity, wallpaper and wallpaper.
Mid-sized modern powder room in Other with white benchtops, flat-panel cabinets, grey cabinets, black tile, mosaic tile, white walls, vinyl floors, an integrated sink, solid surface benchtops, white floor, a floating vanity, wallpaper and wallpaper.
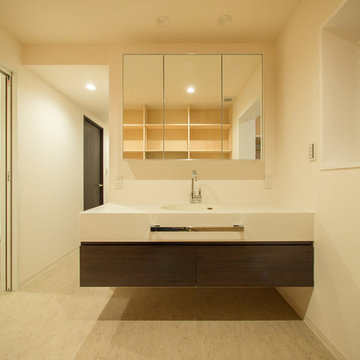
洗面所やトイレはバックヤードに設置して、来客者の動線、普段の生活動線と分離しています。二つの洗面台を設けているので朝の混雑時も安心して使用できます。
Photo of a mid-sized modern powder room in Tokyo with flat-panel cabinets, dark wood cabinets, a one-piece toilet, white walls, vinyl floors, an integrated sink, solid surface benchtops and white floor.
Photo of a mid-sized modern powder room in Tokyo with flat-panel cabinets, dark wood cabinets, a one-piece toilet, white walls, vinyl floors, an integrated sink, solid surface benchtops and white floor.
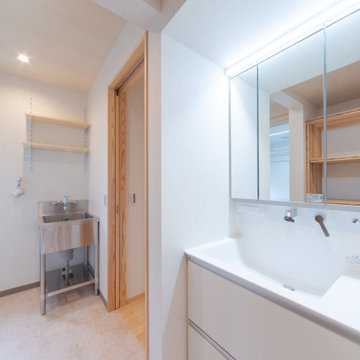
Inspiration for a mid-sized modern powder room in Other with flat-panel cabinets, white cabinets, a one-piece toilet, white walls, vinyl floors, an undermount sink, solid surface benchtops, beige floor and white benchtops.
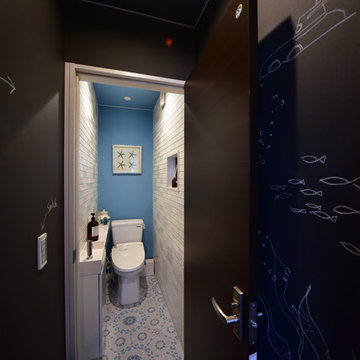
このプロジェクトの中、唯一明るいスペース。地中海のビーチサイド的な場所。壁のスパニッシュ風レリーフ柄のタイル目地にも明るいブルーを使用しています。ⒸMasumi Nagashima Design
Design ideas for a small beach style powder room in Other with flat-panel cabinets, white cabinets, multi-coloured floor, a one-piece toilet, white tile, ceramic tile, blue walls, vinyl floors, an integrated sink, solid surface benchtops and white benchtops.
Design ideas for a small beach style powder room in Other with flat-panel cabinets, white cabinets, multi-coloured floor, a one-piece toilet, white tile, ceramic tile, blue walls, vinyl floors, an integrated sink, solid surface benchtops and white benchtops.
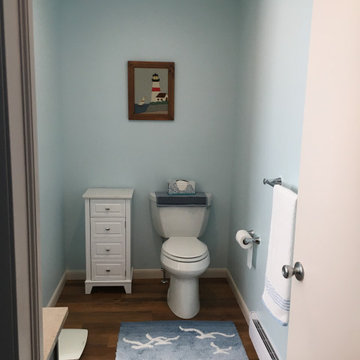
This bathroom was added as part of a 1st floor addition for a 50+.
Bathroom includes:
A walk-in tile shower with grab bars, seat and lighted exhaust fan.
A Double vanity with a large well lit mirror and medicine cabinet on the side to provide storage and ease of use.
A linen closet, ADA toilet and luxury vinyl plank floors that run throughout the addition and into the existing home.
Powder Room Design Ideas with Vinyl Floors and Solid Surface Benchtops
1