Powder Room Design Ideas with Vinyl Floors and Terrazzo Floors
Refine by:
Budget
Sort by:Popular Today
1 - 20 of 1,704 photos
Item 1 of 3

Powder room - Elitis vinyl wallpaper with red travertine and grey mosaics. Vessel bowl sink with black wall mounted tapware. Custom lighting. Navy painted ceiling and terrazzo floor.

Small contemporary powder room in Sydney with black cabinets, black tile, porcelain tile, white walls, terrazzo floors, a vessel sink, engineered quartz benchtops, black floor, white benchtops and a floating vanity.
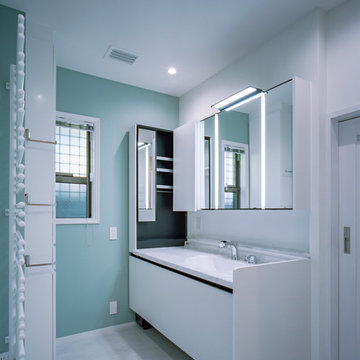
photo by katsuya taira
Design ideas for a mid-sized modern powder room in Kobe with beaded inset cabinets, white cabinets, green walls, vinyl floors, an undermount sink, solid surface benchtops, beige floor and white benchtops.
Design ideas for a mid-sized modern powder room in Kobe with beaded inset cabinets, white cabinets, green walls, vinyl floors, an undermount sink, solid surface benchtops, beige floor and white benchtops.

Renovation from an old Florida dated house that used to be a country club, to an updated beautiful Old Florida inspired kitchen, dining, bar and keeping room.

The Redfern project - Guest Bathroom!
Using our Stirling terrazzo look tile in white
Photo of a contemporary powder room in Sydney with white cabinets, white walls, terrazzo floors, tile benchtops, panelled walls, porcelain tile and grey floor.
Photo of a contemporary powder room in Sydney with white cabinets, white walls, terrazzo floors, tile benchtops, panelled walls, porcelain tile and grey floor.
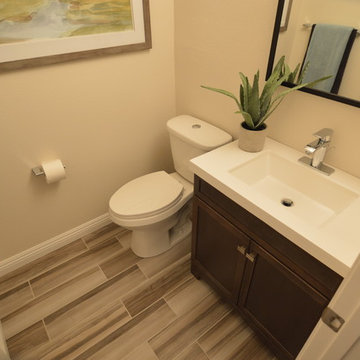
Jay Adams
Photo of a mid-sized contemporary powder room in Los Angeles with shaker cabinets, dark wood cabinets, a two-piece toilet, vinyl floors, an integrated sink and solid surface benchtops.
Photo of a mid-sized contemporary powder room in Los Angeles with shaker cabinets, dark wood cabinets, a two-piece toilet, vinyl floors, an integrated sink and solid surface benchtops.

Small beach style powder room in San Diego with a two-piece toilet, white walls, vinyl floors, a wall-mount sink, beige floor, a floating vanity and planked wall panelling.

Aseo para la habitación principal, un espacio "pequeño" adaptado ahora con un acabado más moderno y piezas sanitarias nuevas. Colores tierra que añaden calidez y la transición entre el cuarto , vestidor y habitación
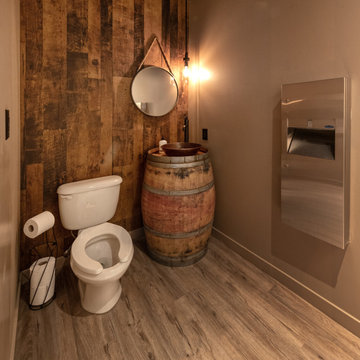
A close friend of one of our owners asked for some help, inspiration, and advice in developing an area in the mezzanine level of their commercial office/shop so that they could entertain friends, family, and guests. They wanted a bar area, a poker area, and seating area in a large open lounge space. So although this was not a full-fledged Four Elements project, it involved a Four Elements owner's design ideas and handiwork, a few Four Elements sub-trades, and a lot of personal time to help bring it to fruition. You will recognize similar design themes as used in the Four Elements office like barn-board features, live edge wood counter-tops, and specialty LED lighting seen in many of our projects. And check out the custom poker table and beautiful rope/beam light fixture constructed by our very own Peter Russell. What a beautiful and cozy space!

This recreational cabin is a 2800 square foot bungalow and is an all-season retreat for its owners and a short term rental vacation property.
Modern powder room in Calgary with flat-panel cabinets, a one-piece toilet, grey walls, vinyl floors, beige floor, grey benchtops, light wood cabinets, a built-in vanity, gray tile, porcelain tile, an undermount sink and engineered quartz benchtops.
Modern powder room in Calgary with flat-panel cabinets, a one-piece toilet, grey walls, vinyl floors, beige floor, grey benchtops, light wood cabinets, a built-in vanity, gray tile, porcelain tile, an undermount sink and engineered quartz benchtops.
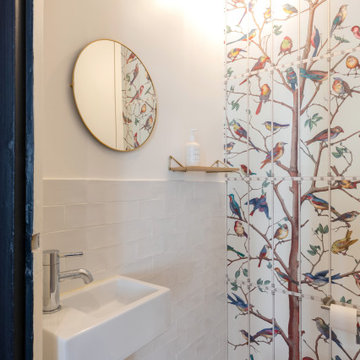
Nos clients ont fait l'acquisition de ce 135 m² afin d'y loger leur future famille. Le couple avait une certaine vision de leur intérieur idéal : de grands espaces de vie et de nombreux rangements.
Nos équipes ont donc traduit cette vision physiquement. Ainsi, l'appartement s'ouvre sur une entrée intemporelle où se dresse un meuble Ikea et une niche boisée. Éléments parfaits pour habiller le couloir et y ranger des éléments sans l'encombrer d'éléments extérieurs.
Les pièces de vie baignent dans la lumière. Au fond, il y a la cuisine, située à la place d'une ancienne chambre. Elle détonne de par sa singularité : un look contemporain avec ses façades grises et ses finitions en laiton sur fond de papier au style anglais.
Les rangements de la cuisine s'invitent jusqu'au premier salon comme un trait d'union parfait entre les 2 pièces.
Derrière une verrière coulissante, on trouve le 2e salon, lieu de détente ultime avec sa bibliothèque-meuble télé conçue sur-mesure par nos équipes.
Enfin, les SDB sont un exemple de notre savoir-faire ! Il y a celle destinée aux enfants : spacieuse, chaleureuse avec sa baignoire ovale. Et celle des parents : compacte et aux traits plus masculins avec ses touches de noir.
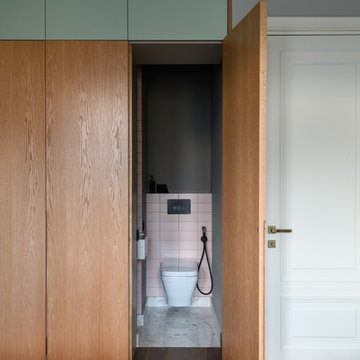
Design ideas for a mid-sized modern powder room in Other with a wall-mount toilet, pink tile, grey walls, terrazzo floors and grey floor.
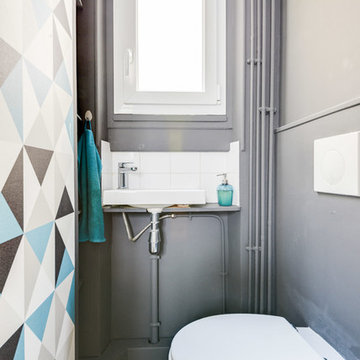
Photographe : Fiona RICHARD BERLAND
WC suspendu avec plaque blanche. Tous les murs sont gris anthracite. Le mur face au WC est recouvert avec un pan de papier peint dans des formes géométriques.
Un petit lave-mains suspendu a été positionné avec un siphon chromé apparent. Des étagères servent de rangement dans le renfoncement. L'espace est optimisé dans cet espace.

Photo by Laney Lane Photography
This is an example of a powder room in Philadelphia with shaker cabinets, medium wood cabinets, a one-piece toilet, blue walls, vinyl floors, an undermount sink, engineered quartz benchtops, brown floor, white benchtops, a freestanding vanity and decorative wall panelling.
This is an example of a powder room in Philadelphia with shaker cabinets, medium wood cabinets, a one-piece toilet, blue walls, vinyl floors, an undermount sink, engineered quartz benchtops, brown floor, white benchtops, a freestanding vanity and decorative wall panelling.
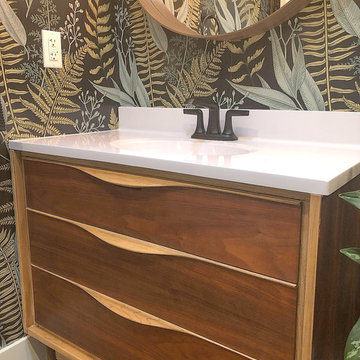
Vibrant Powder Room bathroom with botanical print wallpaper, dark color bathroom, round mirror, black bathroom fixtures, unique moooi pendant lighting, and vintage custom vanity sink.
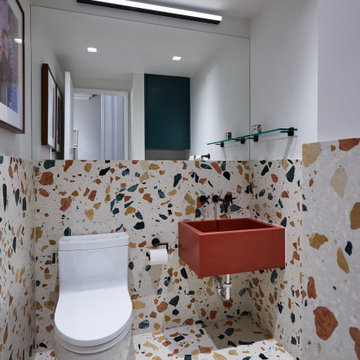
Small contemporary powder room in New York with a one-piece toilet, multi-coloured tile, stone slab, white walls, terrazzo floors, an integrated sink, solid surface benchtops, multi-coloured floor and red benchtops.
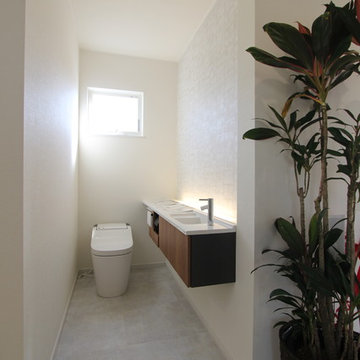
ナイスホームハウジングショールーム
Photo of a mid-sized asian powder room in Other with a one-piece toilet, beige walls, vinyl floors, a trough sink, grey floor and white benchtops.
Photo of a mid-sized asian powder room in Other with a one-piece toilet, beige walls, vinyl floors, a trough sink, grey floor and white benchtops.
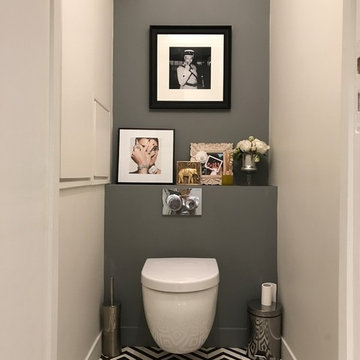
Christine Fath architecte d'intérieur, Paris
This is an example of a contemporary powder room in Paris with a wall-mount toilet, grey walls, vinyl floors and white floor.
This is an example of a contemporary powder room in Paris with a wall-mount toilet, grey walls, vinyl floors and white floor.
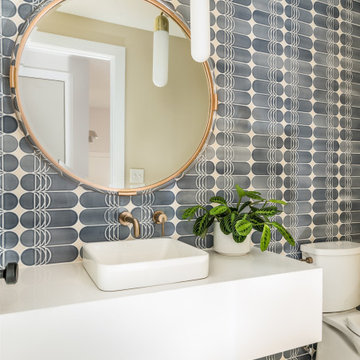
This is an example of a mid-sized contemporary powder room in Nashville with open cabinets, white cabinets, blue tile, porcelain tile, beige walls, terrazzo floors, a vessel sink, engineered quartz benchtops, white floor, white benchtops and a floating vanity.
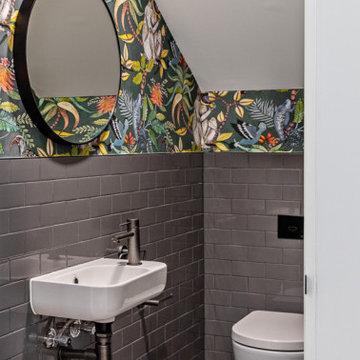
Design ideas for a small contemporary powder room in Sydney with gray tile, ceramic tile, green walls, terrazzo floors, a wall-mount sink and grey floor.
Powder Room Design Ideas with Vinyl Floors and Terrazzo Floors
1