Powder Room Design Ideas with Vinyl Floors and Wood-look Tile
Refine by:
Budget
Sort by:Popular Today
81 - 100 of 1,772 photos
Item 1 of 3
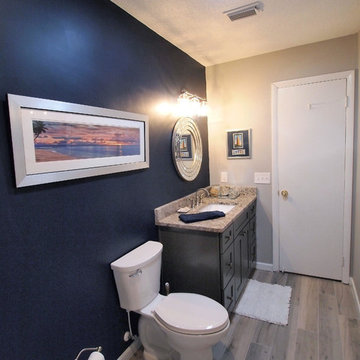
Photo of a small transitional powder room in Jacksonville with shaker cabinets, grey cabinets, a one-piece toilet, white tile, mosaic tile, blue walls, vinyl floors, an undermount sink and granite benchtops.
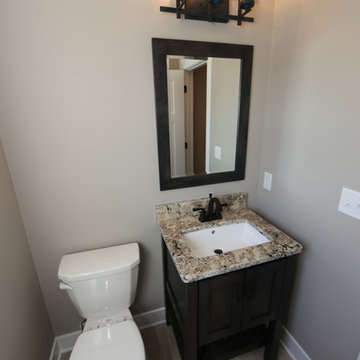
Photo of a small transitional powder room in Chicago with shaker cabinets, dark wood cabinets, a two-piece toilet, grey walls, vinyl floors, an undermount sink and granite benchtops.
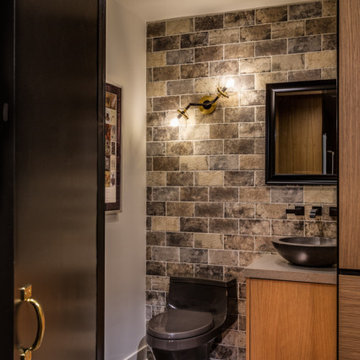
This is an example of a small industrial powder room in Las Vegas with flat-panel cabinets, medium wood cabinets, a one-piece toilet, multi-coloured tile, porcelain tile, white walls, vinyl floors, a vessel sink, quartzite benchtops, brown floor and grey benchtops.
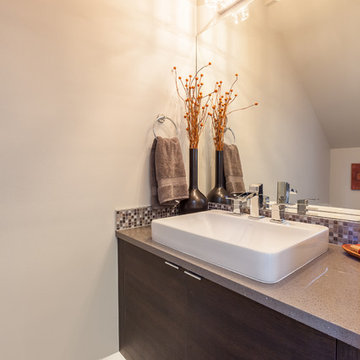
Small modern powder room in Seattle with flat-panel cabinets, dark wood cabinets, a one-piece toilet, gray tile, mosaic tile, white walls, vinyl floors, a vessel sink, terrazzo benchtops and grey benchtops.
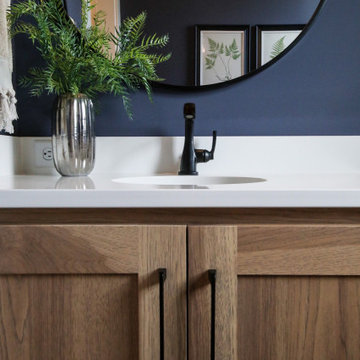
This stand-alone condominium blends traditional styles with modern farmhouse exterior features. Blurring the lines between condominium and home, the details are where this custom design stands out; from custom trim to beautiful ceiling treatments and careful consideration for how the spaces interact. The exterior of the home is detailed with white horizontal siding, vinyl board and batten, black windows, black asphalt shingles and accent metal roofing. Our design intent behind these stand-alone condominiums is to bring the maintenance free lifestyle with a space that feels like your own.
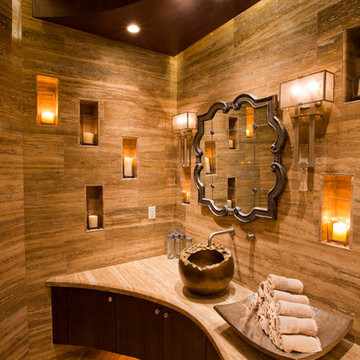
Photograph by Tim Fuller, Architect: Soloway Designs, Builder: Cutshaw construction, Interior Designer: Inspire dezigns.
Design ideas for a mid-sized mediterranean powder room in Phoenix with flat-panel cabinets, dark wood cabinets, beige tile, vinyl floors, a vessel sink, marble benchtops and brown walls.
Design ideas for a mid-sized mediterranean powder room in Phoenix with flat-panel cabinets, dark wood cabinets, beige tile, vinyl floors, a vessel sink, marble benchtops and brown walls.

We transformed an unfinished basement into a functional oasis, our recent project encompassed the creation of a recreation room, bedroom, and a jack and jill bathroom with a tile look vinyl surround. We also completed the staircase, addressing plumbing issues that emerged during the process with expert problem-solving. Customizing the layout to work around structural beams, we optimized every inch of space, resulting in a harmonious and spacious living area.
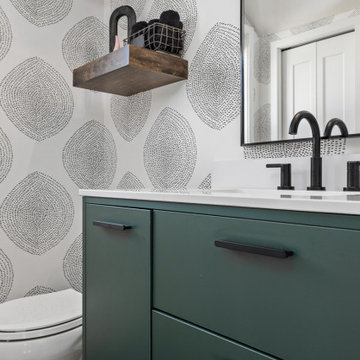
Instead of being builder grade, these clients wanted to stand out so we did some wallpaper that resembles tree trunks, and a little pop of green with the vanity all with transitional fixtures.

Design ideas for a large powder room in Toronto with shaker cabinets, black cabinets, a one-piece toilet, white walls, vinyl floors, an undermount sink, engineered quartz benchtops, grey floor, white benchtops, a built-in vanity, timber and planked wall panelling.
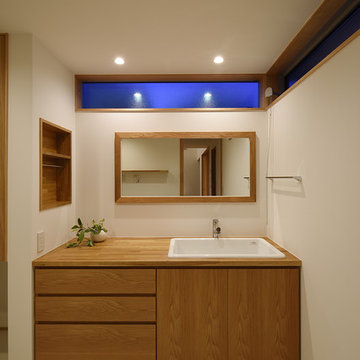
木のぬくもりを感じる優しい雰囲気のオリジナルの製作洗面台。
ボウルには実験室用のシンクを使用しました。巾も広く、深さもある実用性重視の洗面台です。
洗面台の上部L字型に横長の窓を設け、採光が十分にとれる明るい空間になるような計画としました。
洗面台を広く使え、よりすっきりするように洗面台に設けた収納スペースは壁に埋め込んだものとしました。洗面台・鏡の枠・収納スペースの素材を同じにすることで統一感のある空間に仕上がっています。

Small transitional powder room in Austin with flat-panel cabinets, black cabinets, wood-look tile, an undermount sink, marble benchtops, brown floor, white benchtops, a freestanding vanity and wallpaper.
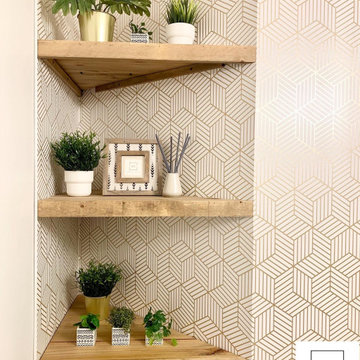
Photo of a powder room in Other with white cabinets, a one-piece toilet, white walls, vinyl floors, an undermount sink, granite benchtops, black benchtops, a built-in vanity and wallpaper.
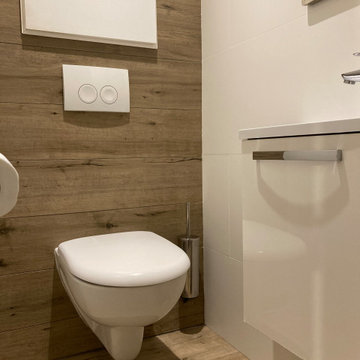
Toilettes compactes avec revêtement mural .
Le choix s'est porté sur du carrelage mural imitant parfaitement le bois pour le coté chaleureux de cette pièce
souvent négligée.
De grands carreaux blancs mats apportent la modernité et le chic requis sans occulter le coté pratique.
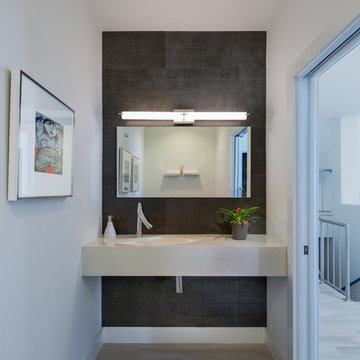
Jimmy White Photography
Design ideas for a mid-sized modern powder room in Tampa with gray tile, ceramic tile, white walls, vinyl floors, engineered quartz benchtops and beige benchtops.
Design ideas for a mid-sized modern powder room in Tampa with gray tile, ceramic tile, white walls, vinyl floors, engineered quartz benchtops and beige benchtops.
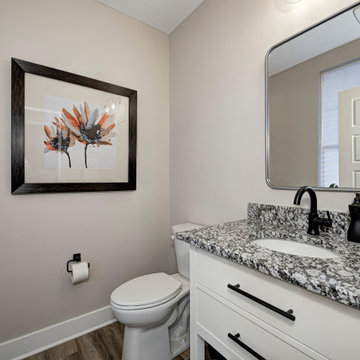
This is an example of a mid-sized arts and crafts powder room in Indianapolis with furniture-like cabinets, white cabinets, a two-piece toilet, beige walls, vinyl floors, an undermount sink, granite benchtops, brown floor, grey benchtops and a freestanding vanity.
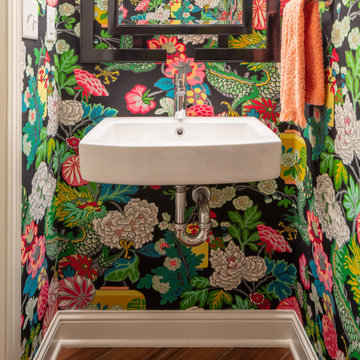
This is an example of a transitional powder room in Minneapolis with multi-coloured walls, wood-look tile, a wall-mount sink, brown floor and wallpaper.
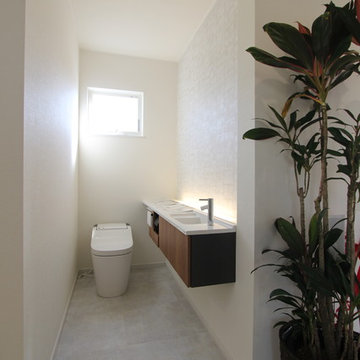
ナイスホームハウジングショールーム
Photo of a mid-sized asian powder room in Other with a one-piece toilet, beige walls, vinyl floors, a trough sink, grey floor and white benchtops.
Photo of a mid-sized asian powder room in Other with a one-piece toilet, beige walls, vinyl floors, a trough sink, grey floor and white benchtops.
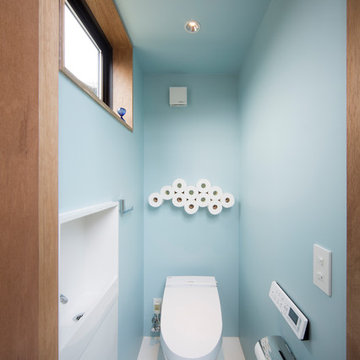
新城の家 Photo by 畑拓
Design ideas for a modern powder room in Other with a one-piece toilet, vinyl floors, a wall-mount sink, white floor, blue walls, flat-panel cabinets and white cabinets.
Design ideas for a modern powder room in Other with a one-piece toilet, vinyl floors, a wall-mount sink, white floor, blue walls, flat-panel cabinets and white cabinets.
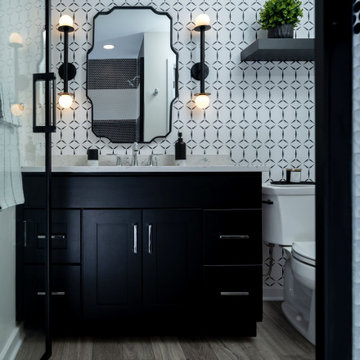
Inspiration for a mid-sized modern powder room in Philadelphia with shaker cabinets, black cabinets, a two-piece toilet, black and white tile, mosaic tile, white walls, vinyl floors, an undermount sink, engineered quartz benchtops, grey floor, turquoise benchtops, a built-in vanity and wallpaper.

ZEH、長期優良住宅、耐震等級3+制震構造、BELS取得
Ua値=0.40W/㎡K
C値=0.30cm2/㎡
Inspiration for a mid-sized scandinavian powder room in Other with open cabinets, brown cabinets, white walls, vinyl floors, wood benchtops, black floor, white benchtops, a built-in vanity, wallpaper and wallpaper.
Inspiration for a mid-sized scandinavian powder room in Other with open cabinets, brown cabinets, white walls, vinyl floors, wood benchtops, black floor, white benchtops, a built-in vanity, wallpaper and wallpaper.
Powder Room Design Ideas with Vinyl Floors and Wood-look Tile
5