All Cabinet Styles Powder Room Design Ideas with Vinyl Floors
Refine by:
Budget
Sort by:Popular Today
101 - 120 of 883 photos
Item 1 of 3
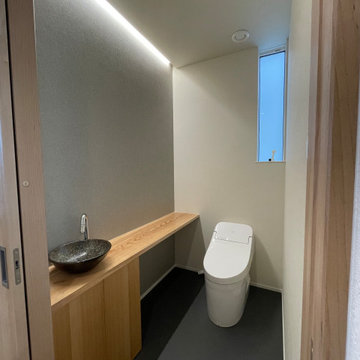
Photo of a mid-sized powder room in Other with beaded inset cabinets, light wood cabinets, a one-piece toilet, white tile, ceramic tile, vinyl floors, a drop-in sink, solid surface benchtops, grey floor, white benchtops and a built-in vanity.
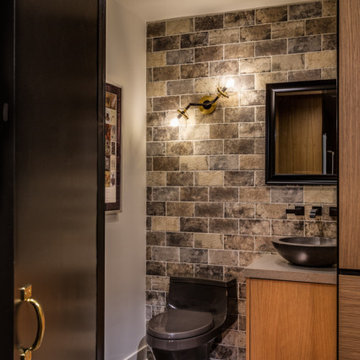
This is an example of a small industrial powder room in Las Vegas with flat-panel cabinets, medium wood cabinets, a one-piece toilet, multi-coloured tile, porcelain tile, white walls, vinyl floors, a vessel sink, quartzite benchtops, brown floor and grey benchtops.
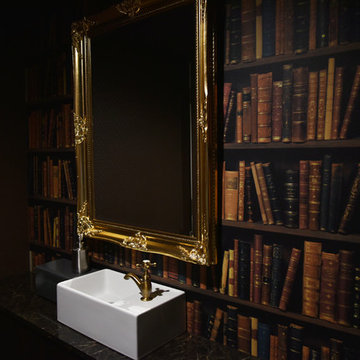
ⓒMasumi Nagashima Design
ブックシェルフのだまし絵風壁紙がアクセントのトイレ内の手洗いカウンターです。
This is an example of a small eclectic powder room in Nagoya with flat-panel cabinets, distressed cabinets, a one-piece toilet, brown walls, vinyl floors, a console sink, black floor and white benchtops.
This is an example of a small eclectic powder room in Nagoya with flat-panel cabinets, distressed cabinets, a one-piece toilet, brown walls, vinyl floors, a console sink, black floor and white benchtops.
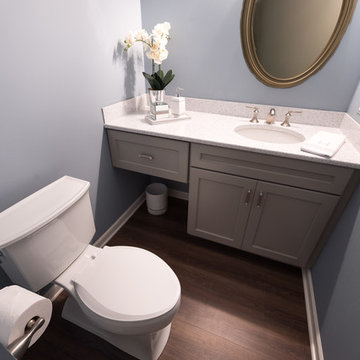
Complete Townhome Remodel- Beautiful refreshing clean lines from Floor to Ceiling, A monochromatic color scheme of white, cream, gray with hints of blue and grayish-green and mixed brushed nickel and chrome fixtures.
Kitchen, 2 1/2 Bathrooms, Staircase, Halls, Den, Bedrooms. Ted Glasoe

Builder: Michels Homes
Architecture: Alexander Design Group
Photography: Scott Amundson Photography
Inspiration for a small country powder room in Minneapolis with recessed-panel cabinets, medium wood cabinets, a one-piece toilet, black tile, vinyl floors, an undermount sink, granite benchtops, multi-coloured floor, black benchtops, a built-in vanity and wallpaper.
Inspiration for a small country powder room in Minneapolis with recessed-panel cabinets, medium wood cabinets, a one-piece toilet, black tile, vinyl floors, an undermount sink, granite benchtops, multi-coloured floor, black benchtops, a built-in vanity and wallpaper.
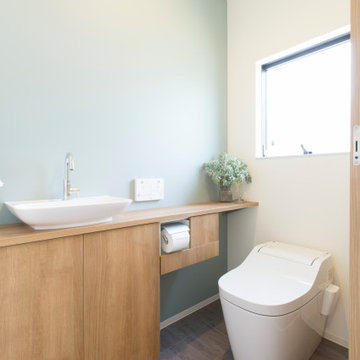
This is an example of a scandinavian powder room in Other with open cabinets, medium wood cabinets, a one-piece toilet, gray tile, white walls, vinyl floors, a drop-in sink, grey floor, brown benchtops and wallpaper.
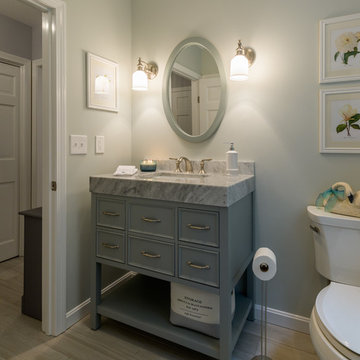
John Hession Photography
Inspiration for a mid-sized country powder room in Boston with quartzite benchtops, grey floor, grey benchtops, furniture-like cabinets, blue cabinets, a two-piece toilet, blue walls, vinyl floors and an undermount sink.
Inspiration for a mid-sized country powder room in Boston with quartzite benchtops, grey floor, grey benchtops, furniture-like cabinets, blue cabinets, a two-piece toilet, blue walls, vinyl floors and an undermount sink.
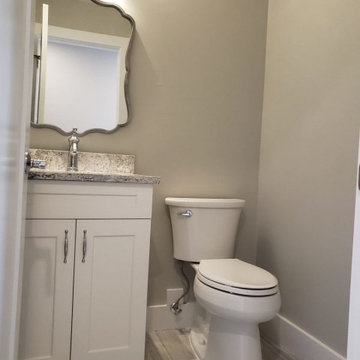
Photo of a mid-sized transitional powder room in Miami with recessed-panel cabinets, white cabinets, a two-piece toilet, beige walls, vinyl floors, an undermount sink, granite benchtops, grey floor and multi-coloured benchtops.
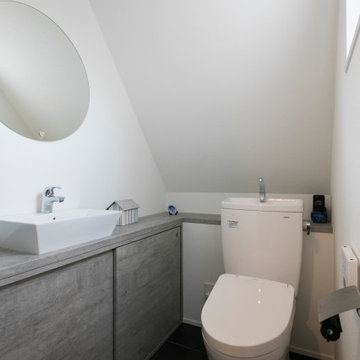
Inspiration for a small asian powder room in Tokyo with beaded inset cabinets, white walls, grey floor, grey cabinets, a two-piece toilet, vinyl floors, a vessel sink and grey benchtops.
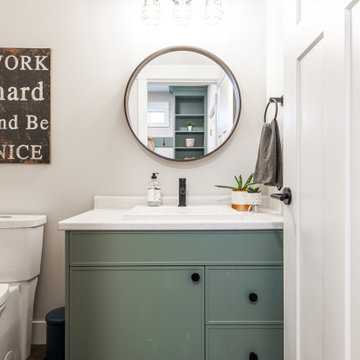
Design ideas for a small transitional powder room in Toronto with recessed-panel cabinets, green cabinets, a two-piece toilet, white walls, vinyl floors, a drop-in sink, laminate benchtops, grey floor, white benchtops and a built-in vanity.
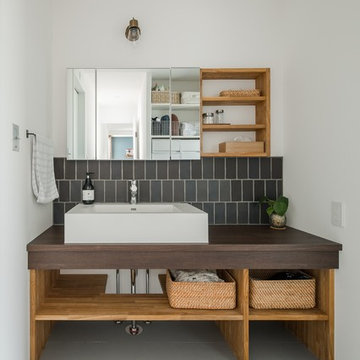
Design ideas for a large asian powder room in Other with open cabinets, beige cabinets, a two-piece toilet, black tile, porcelain tile, white walls, vinyl floors, a drop-in sink, wood benchtops, grey floor and brown benchtops.
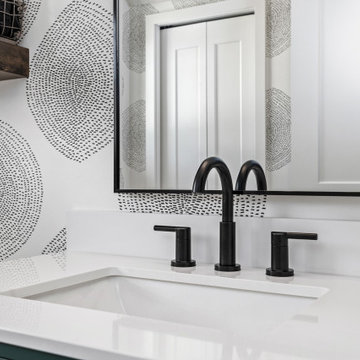
Instead of being builder grade, these clients wanted to stand out so we did some wallpaper that resembles tree trunks, and a little pop of green with the vanity all with transitional fixtures.
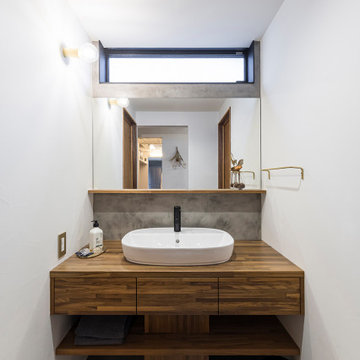
まるでホテルのような洗練されたデザインの造作洗面台。枠のないすっきりしたミラーにモルタル調のアクセントウォールがセンス良くマッチします。カウンターと収納部分は木材を使用し、本物の気が持つ模様を楽しめるデザインです。
Design ideas for a midcentury powder room in Other with beaded inset cabinets, dark wood cabinets, gray tile, grey walls, vinyl floors, a vessel sink, wood benchtops, grey floor, brown benchtops, a built-in vanity, wallpaper and wallpaper.
Design ideas for a midcentury powder room in Other with beaded inset cabinets, dark wood cabinets, gray tile, grey walls, vinyl floors, a vessel sink, wood benchtops, grey floor, brown benchtops, a built-in vanity, wallpaper and wallpaper.

The powder room was also brought back to life by painting the existing vanity and replacing the countertop. The walls were also changed to white to luminate the space further.
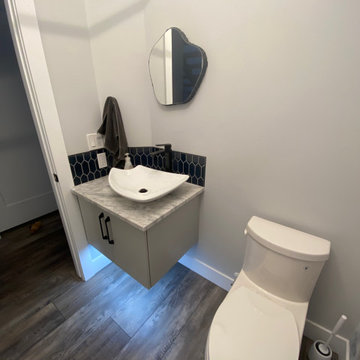
A long narrow ensuite that maximizes all usable storage space. The vanity features double square sinks, with 12 drawers, and a large tower so everything can be tucked away! A spacious custom tiled shower with natural stone floor makes this space feel like a spa.
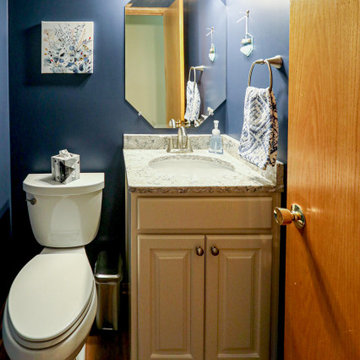
In this powder room, a Waypoint 606S Painted SIlk vanity with Silestone Pietra quartz countertop was installed with a white oval sink. Congoleum Triversa Luxury Vinyl Plank Flooring, Country Ridge - Autumn Glow was installed in the kitchen, foyer and powder room.

Design ideas for an industrial powder room in Osaka with open cabinets, brown cabinets, blue tile, mosaic tile, white walls, vinyl floors, an undermount sink, grey floor, brown benchtops, a built-in vanity, wallpaper and wallpaper.
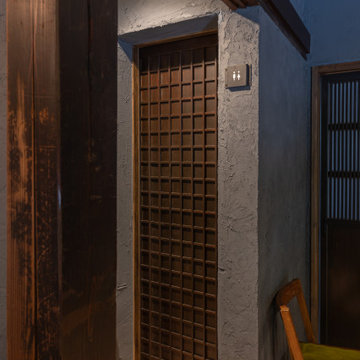
Photo of a small powder room in Other with open cabinets, a one-piece toilet, blue walls, vinyl floors, a freestanding vanity, beige floor and wallpaper.
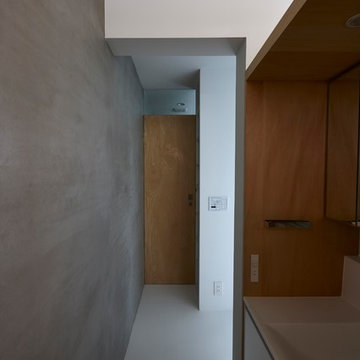
浴室への通路をうまく利用した洗面スペース。白い壁で光を反射しています。
This is an example of a small scandinavian powder room in Tokyo with beaded inset cabinets, white cabinets, white tile, vinyl floors, solid surface benchtops and white floor.
This is an example of a small scandinavian powder room in Tokyo with beaded inset cabinets, white cabinets, white tile, vinyl floors, solid surface benchtops and white floor.
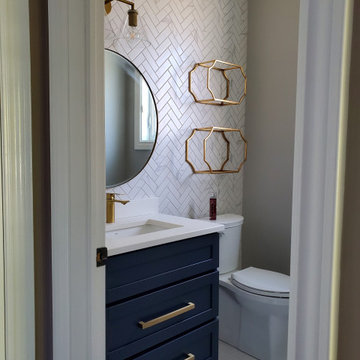
Mid-sized modern powder room in Toronto with shaker cabinets, blue cabinets, quartzite benchtops, white benchtops, a built-in vanity, a two-piece toilet, white tile, subway tile, white walls, vinyl floors, an undermount sink, multi-coloured floor and vaulted.
All Cabinet Styles Powder Room Design Ideas with Vinyl Floors
6