Powder Room Design Ideas with Blue Tile and Wallpaper
Refine by:
Budget
Sort by:Popular Today
1 - 20 of 152 photos
Item 1 of 3
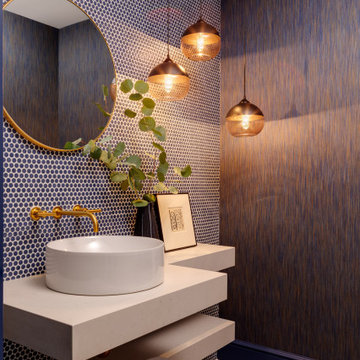
Photo of a contemporary powder room in Boston with blue tile, mosaic tile, brown walls, mosaic tile floors, a vessel sink, blue floor, white benchtops and wallpaper.
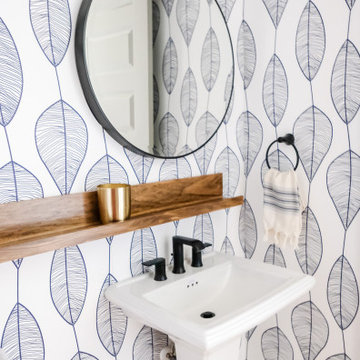
Powder room, Wallcovering from Serena and Lily and shelf from Ets.
Inspiration for a small beach style powder room in Charleston with a one-piece toilet, blue tile, light hardwood floors, a pedestal sink and wallpaper.
Inspiration for a small beach style powder room in Charleston with a one-piece toilet, blue tile, light hardwood floors, a pedestal sink and wallpaper.
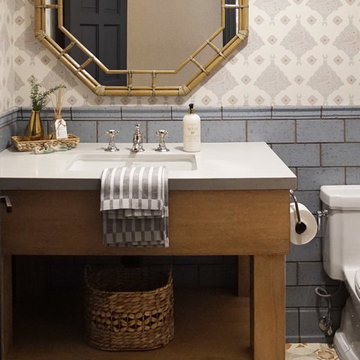
Heather Ryan, Interior Designer H.Ryan Studio - Scottsdale, AZ www.hryanstudio.com
Design ideas for a transitional powder room in Phoenix with blue tile, terra-cotta tile, multi-coloured walls, terra-cotta floors, an undermount sink, multi-coloured floor, grey benchtops and wallpaper.
Design ideas for a transitional powder room in Phoenix with blue tile, terra-cotta tile, multi-coloured walls, terra-cotta floors, an undermount sink, multi-coloured floor, grey benchtops and wallpaper.
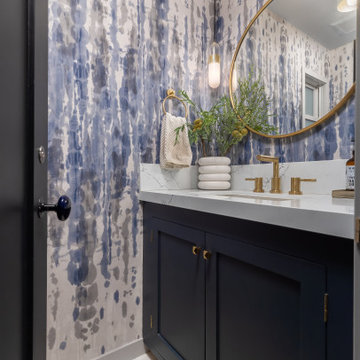
Dramatic powder room
JL Interiors is a LA-based creative/diverse firm that specializes in residential interiors. JL Interiors empowers homeowners to design their dream home that they can be proud of! The design isn’t just about making things beautiful; it’s also about making things work beautifully. Contact us for a free consultation Hello@JLinteriors.design _ 310.390.6849_ www.JLinteriors.design
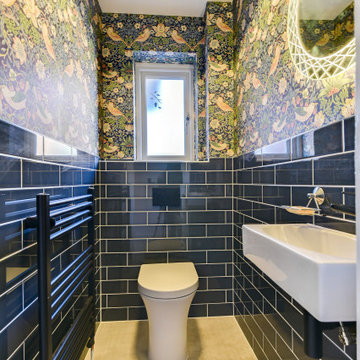
Cloakroom Bathroom in Horsham, West Sussex
A unique theme was required for this compact cloakroom space, which includes William Morris wallpaper and an illuminating HiB mirror.
The Brief
This client sought to improve an upstairs cloakroom with a new design that includes all usual amenities for a cloakroom space.
They favoured a unique theme, preferring to implement a distinctive style as they had in other areas in their property.
Design Elements
Within a compact space designer Martin has been able to implement the fantastic uniquity that the client required for this room.
A half-tiled design was favoured from early project conversations and at the design stage designer Martin floated the idea of using wallpaper for the remaining wall space. Martin used a William Morris wallpaper named Strawberry Thief in the design, and the client loved it, keeping it as part of the design.
To keep the small room neat and tidy, Martin recommended creating a shelf area, which would also conceal the cistern. To suit the theme brassware, flush plate and towel rail have been chosen in a matt black finish.
Project Highlight
The highlight of this project is the wonderful illuminating mirror, which combines perfectly with the traditional style this space.
This is a HiB mirror named Bellus and is equipped with colour changing LED lighting which can be controlled by motion sensor switch.
The End Result
This project typifies the exceptional results our design team can achieve even within a compact space. Designer Martin has been able to conjure a great theme which the clients loved and achieved all the elements of their brief for this space.
If you are looking to transform a bathroom big or small, get the help of our experienced designers who will create a bathroom design you will love for years to come. Arrange a free design appointment in showroom or online today.
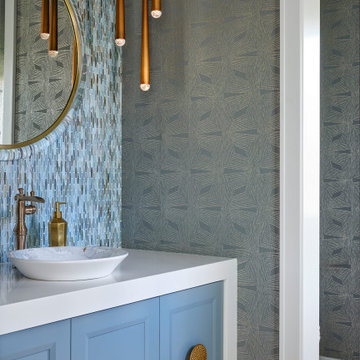
Colorful cabinetry, vibrant wallcovering and elevated fixtures bring a sense of luxury that doesn’t take itself too seriously.
Inspiration for a transitional powder room in Denver with blue tile, blue walls and wallpaper.
Inspiration for a transitional powder room in Denver with blue tile, blue walls and wallpaper.

This is an example of a small transitional powder room in Los Angeles with flat-panel cabinets, blue tile, ceramic tile, a floating vanity and wallpaper.

This project began with an entire penthouse floor of open raw space which the clients had the opportunity to section off the piece that suited them the best for their needs and desires. As the design firm on the space, LK Design was intricately involved in determining the borders of the space and the way the floor plan would be laid out. Taking advantage of the southwest corner of the floor, we were able to incorporate three large balconies, tremendous views, excellent light and a layout that was open and spacious. There is a large master suite with two large dressing rooms/closets, two additional bedrooms, one and a half additional bathrooms, an office space, hearth room and media room, as well as the large kitchen with oversized island, butler's pantry and large open living room. The clients are not traditional in their taste at all, but going completely modern with simple finishes and furnishings was not their style either. What was produced is a very contemporary space with a lot of visual excitement. Every room has its own distinct aura and yet the whole space flows seamlessly. From the arched cloud structure that floats over the dining room table to the cathedral type ceiling box over the kitchen island to the barrel ceiling in the master bedroom, LK Design created many features that are unique and help define each space. At the same time, the open living space is tied together with stone columns and built-in cabinetry which are repeated throughout that space. Comfort, luxury and beauty were the key factors in selecting furnishings for the clients. The goal was to provide furniture that complimented the space without fighting it.

Pattern play with hex floor tiles and a hatched wallpaper design by Jacquelyn & Co.
Inspiration for a small eclectic powder room in New York with black cabinets, a one-piece toilet, blue tile, porcelain tile, blue walls, cement tiles, a pedestal sink, blue floor, a freestanding vanity and wallpaper.
Inspiration for a small eclectic powder room in New York with black cabinets, a one-piece toilet, blue tile, porcelain tile, blue walls, cement tiles, a pedestal sink, blue floor, a freestanding vanity and wallpaper.

Design ideas for an industrial powder room in Osaka with open cabinets, brown cabinets, blue tile, mosaic tile, white walls, vinyl floors, an undermount sink, grey floor, brown benchtops, a built-in vanity, wallpaper and wallpaper.

Jewel box powder room with shimmering glass tile and whimsical wall covering, rift white oak champagne finish floating vanity
Design ideas for a large beach style powder room in Los Angeles with flat-panel cabinets, beige cabinets, a one-piece toilet, blue tile, mosaic tile, multi-coloured walls, porcelain floors, a drop-in sink, engineered quartz benchtops, beige floor, white benchtops, a floating vanity and wallpaper.
Design ideas for a large beach style powder room in Los Angeles with flat-panel cabinets, beige cabinets, a one-piece toilet, blue tile, mosaic tile, multi-coloured walls, porcelain floors, a drop-in sink, engineered quartz benchtops, beige floor, white benchtops, a floating vanity and wallpaper.
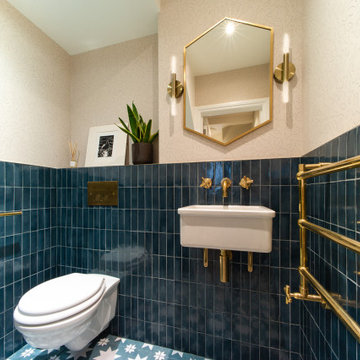
The walls were adorned with exquisite tiles from Mandarin stone whilst the floor contrasts beautifully with Ca Pietra Memphis Star tiles.
Design ideas for a mid-sized transitional powder room in London with a wall-mount toilet, blue tile, porcelain tile, porcelain floors, a wall-mount sink, blue floor, wallpaper and pink walls.
Design ideas for a mid-sized transitional powder room in London with a wall-mount toilet, blue tile, porcelain tile, porcelain floors, a wall-mount sink, blue floor, wallpaper and pink walls.
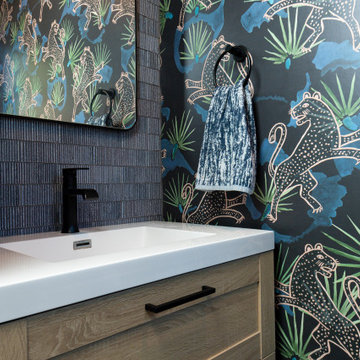
We reconfigured the first floor of this home with a wide open kitchen featuring a central table, generous storage and countertop, and ample daylight. We also added a mudroom and powder room, creating a side entry experience that lead into the kitchen. Finishing touches are cabinets with custom-made, black/bronze-finished, laser-cut steel cabinet screens.
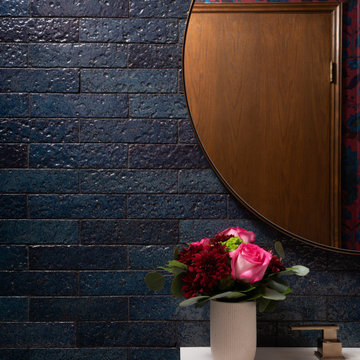
Inspiration for a small eclectic powder room in Seattle with shaker cabinets, white cabinets, a one-piece toilet, blue tile, pink walls, medium hardwood floors, an undermount sink, engineered quartz benchtops, brown floor, white benchtops, a freestanding vanity, wallpaper and terra-cotta tile.
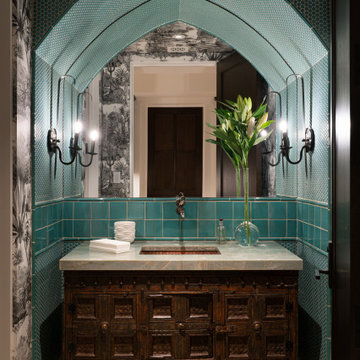
Photo of a mediterranean powder room in Phoenix with dark wood cabinets, blue tile, multi-coloured walls, an undermount sink, beige floor, green benchtops, a freestanding vanity and wallpaper.

Coastal style powder room remodeling in Alexandria VA with blue vanity, blue wall paper, and hardwood flooring.
Small beach style powder room in DC Metro with furniture-like cabinets, blue cabinets, a one-piece toilet, blue tile, multi-coloured walls, medium hardwood floors, an undermount sink, engineered quartz benchtops, brown floor, white benchtops, a freestanding vanity and wallpaper.
Small beach style powder room in DC Metro with furniture-like cabinets, blue cabinets, a one-piece toilet, blue tile, multi-coloured walls, medium hardwood floors, an undermount sink, engineered quartz benchtops, brown floor, white benchtops, a freestanding vanity and wallpaper.
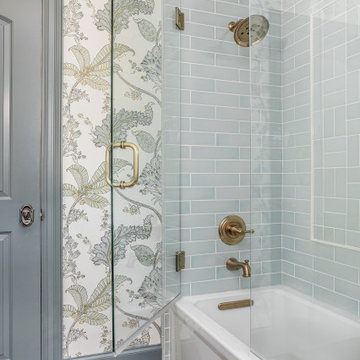
The design team at Bel Atelier selected lovely, sophisticated colors throughout the spaces in this elegant Alamo Heights home.
Wallpapered powder bath with vanity painted in Farrow and Ball's "De Nimes". The blue tile and woodwork coordinate beautifully.

Ground floor WC in Family home, London, Dartmouth Park
Inspiration for a small transitional powder room in London with a one-piece toilet, blue tile, ceramic tile, ceramic floors, a wall-mount sink and wallpaper.
Inspiration for a small transitional powder room in London with a one-piece toilet, blue tile, ceramic tile, ceramic floors, a wall-mount sink and wallpaper.
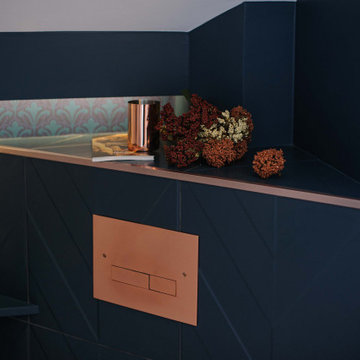
Inspiration for a small transitional powder room in Paris with a wall-mount toilet, blue tile, matchstick tile, wood-look tile, a drop-in sink, white floor, white benchtops, a freestanding vanity, recessed and wallpaper.
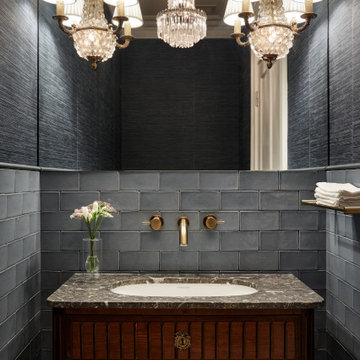
Exquisite powder room off the central foyer.
Design ideas for a small transitional powder room in Other with furniture-like cabinets, medium wood cabinets, a wall-mount toilet, blue tile, subway tile, blue walls, marble floors, an undermount sink, marble benchtops, grey floor, grey benchtops, a freestanding vanity and wallpaper.
Design ideas for a small transitional powder room in Other with furniture-like cabinets, medium wood cabinets, a wall-mount toilet, blue tile, subway tile, blue walls, marble floors, an undermount sink, marble benchtops, grey floor, grey benchtops, a freestanding vanity and wallpaper.
Powder Room Design Ideas with Blue Tile and Wallpaper
1